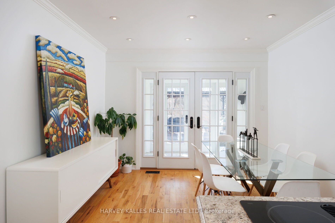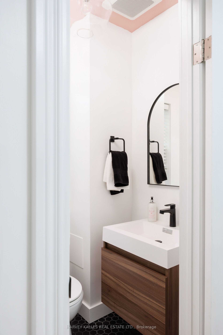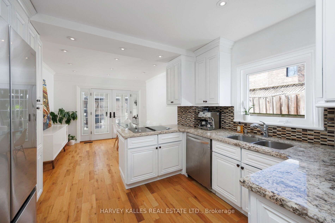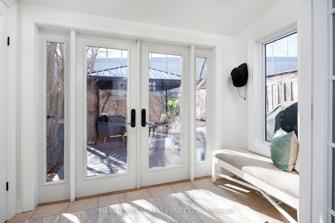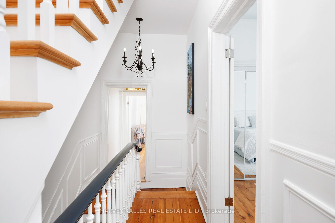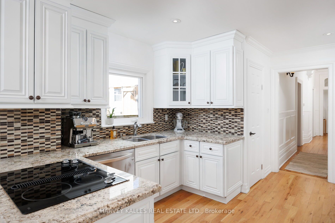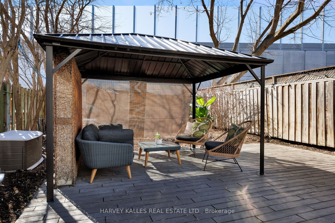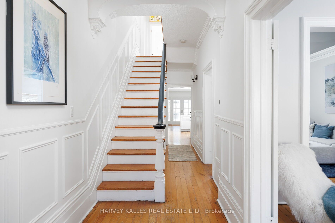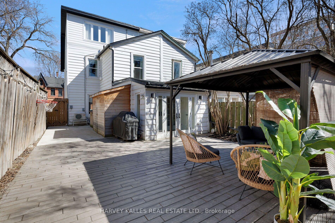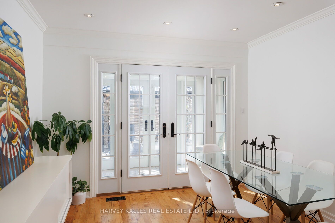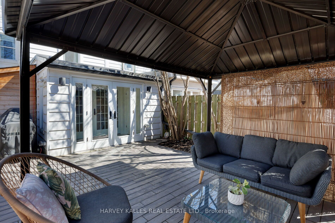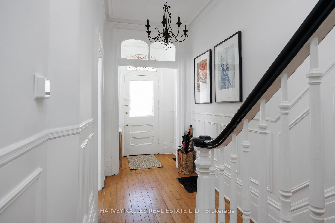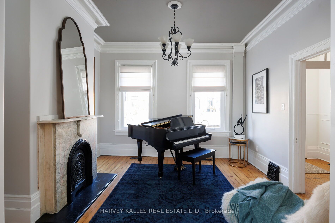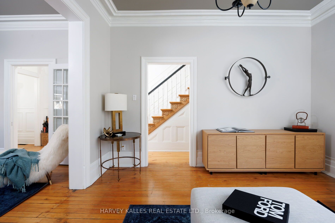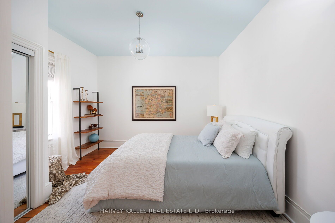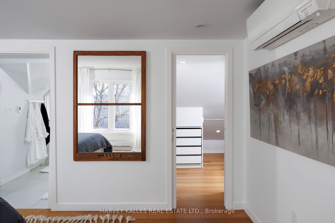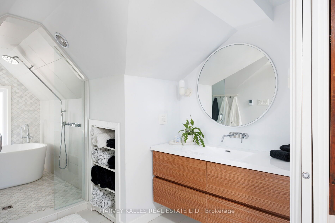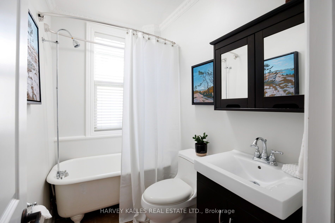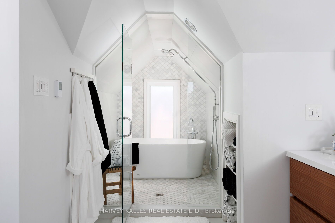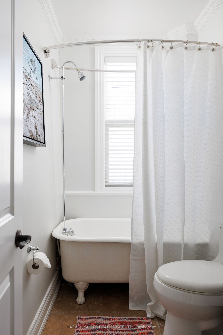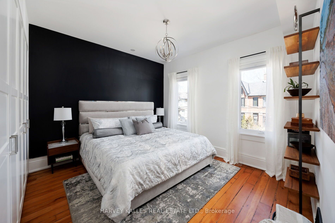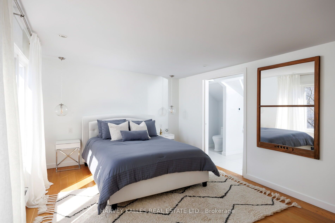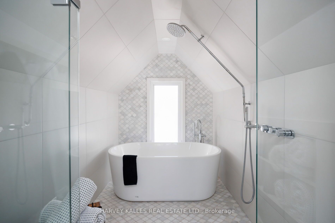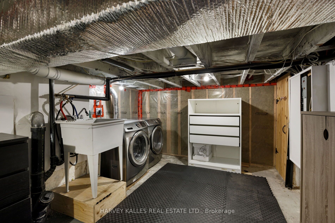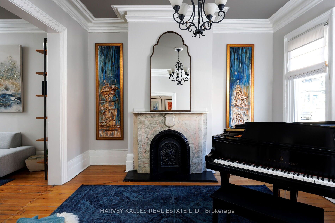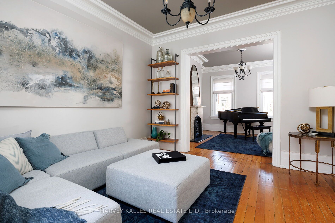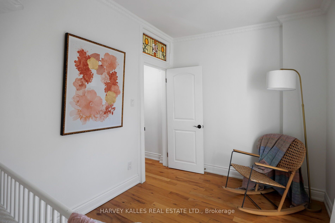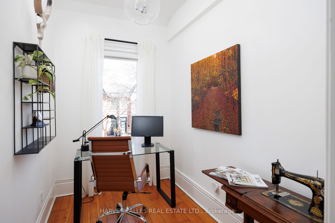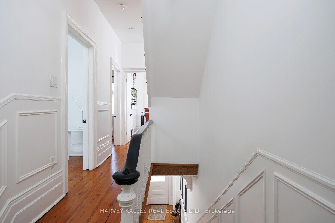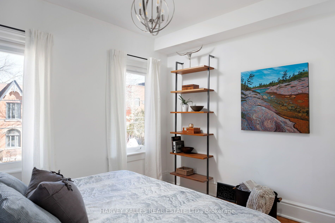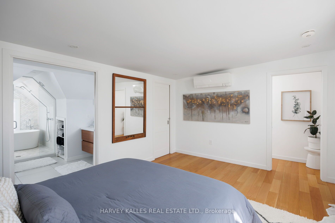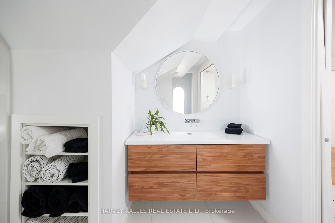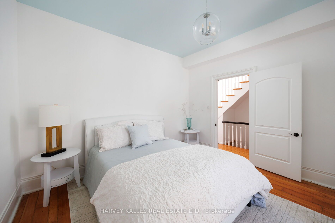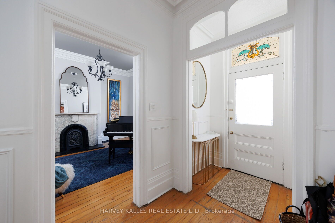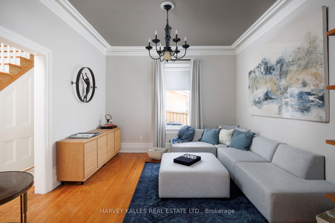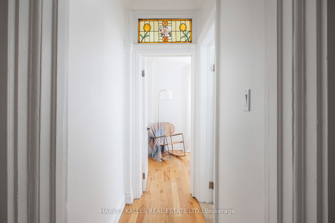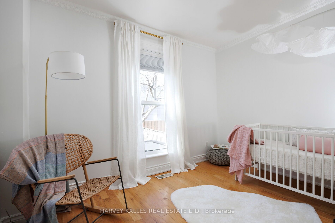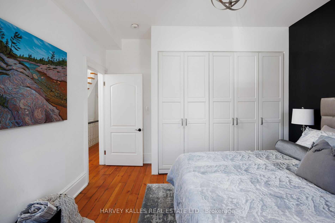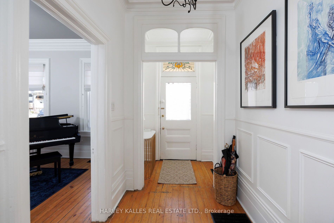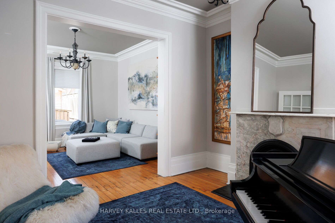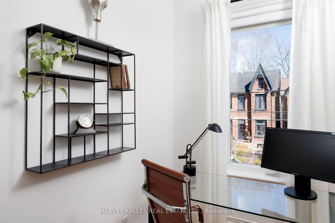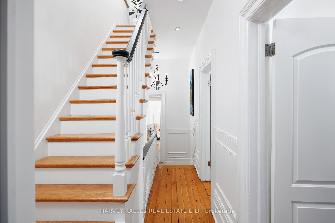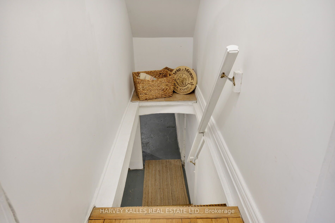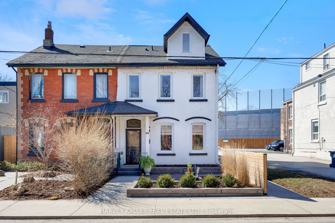
$1,499,000
Est. Payment
$5,725/mo*
*Based on 20% down, 4% interest, 30-year term
Semi-Detached •MLS #E12037707•Sold
Room Details
| Room | Features | Level |
|---|---|---|
Living Room 3.94 × 4.07 m | Hardwood FloorCrown MouldingWood Trim | Main |
Kitchen 3.41 × 4.49 m | Hardwood FloorPot LightsHalogen Lighting | Main |
Dining Room 3.41 × 3.05 m | Hardwood FloorFrench DoorsHalogen Lighting | Main |
Primary Bedroom 4.9 × 3.53 m | Hardwood FloorWalk-In Closet(s) | Third |
Bedroom 3 3.86 × 3.96 m | Hardwood Floor | Second |
Bedroom 4 3.86 × 4.24 m | Hardwood Floor | Second |
Client Remarks
Leslieville Family Home - This turn of the century, one of a kind Victorian style home, withclassical old-world charm and contemporary design, is situated on one of the most covetedstreets in Leslieville.This four plus one bedroom, three bathroom, two and a half story, semi-detached home is layered with amazing architectural features, artful details, gracious principal rooms, 11 foot high ceilings, original pine flooring, custom crown moulding, wainscotting and over 2600 square feetof living space (including lower level). The sun-filled and charming living room warmth includes a marble hearth fireplace" nestled alongside the Steinway baby grand piano adjoiningan oversized main floor Family room. Featuring a chefs kitchen with French doors into aseparate mud room. From the main foyer, a grand staircase with ornate woodwork leads upward tothe expansive second floor with three bedrooms, office space and a full bath; perfect for agrowing family. On the third floor, discover a spectacular Master bedroom with oversized walk-in closet and spa like en-suite bathroom that includes soaker tub and glassed in shower.The lower partially finished basement provides additional storage and laundry and includes awine cellar Double glass doors exiting the kitchen to a quaint, tree lined backyard oasis with a stonepatio, bbq area, pergola and rustic natural grounds with fire pit to enjoy city views and sunsets. Perfect for family time and exquisite for entertaining.
About This Property
62 McGee Street, Scarborough, M4M 2K9
Home Overview
Basic Information
Walk around the neighborhood
62 McGee Street, Scarborough, M4M 2K9
Shally Shi
Sales Representative, Dolphin Realty Inc
English, Mandarin
Residential ResaleProperty ManagementPre Construction
Mortgage Information
Estimated Payment
$0 Principal and Interest
 Walk Score for 62 McGee Street
Walk Score for 62 McGee Street

Book a Showing
Tour this home with Shally
Frequently Asked Questions
Can't find what you're looking for? Contact our support team for more information.
Check out 100+ listings near this property. Listings updated daily
See the Latest Listings by Cities
1500+ home for sale in Ontario

Looking for Your Perfect Home?
Let us help you find the perfect home that matches your lifestyle
