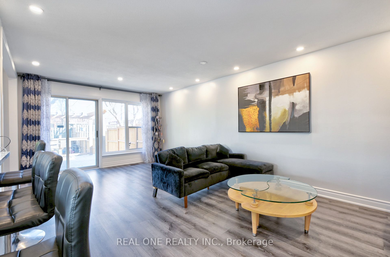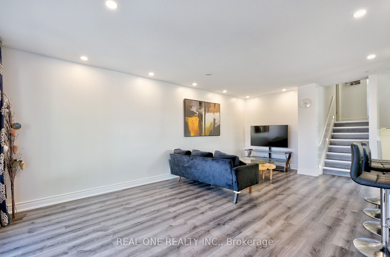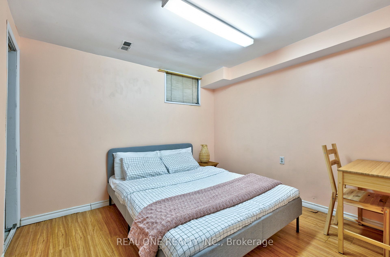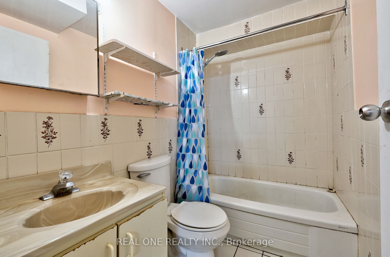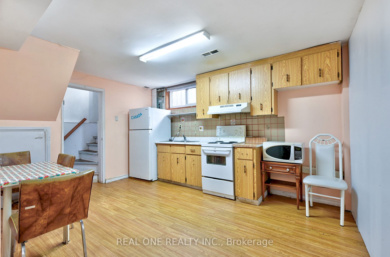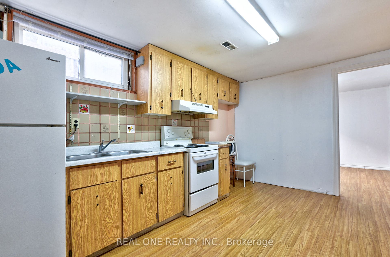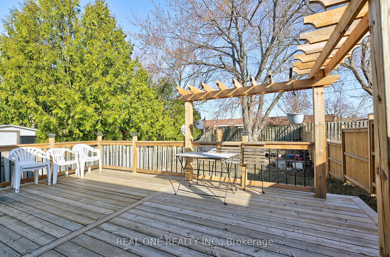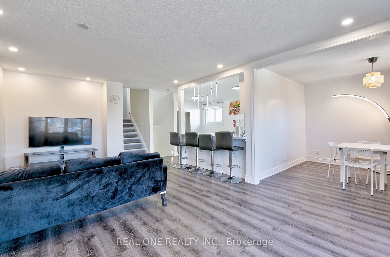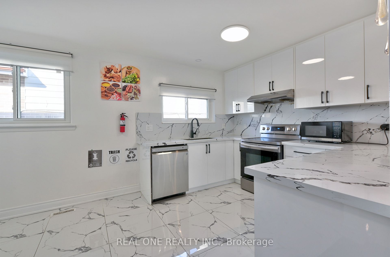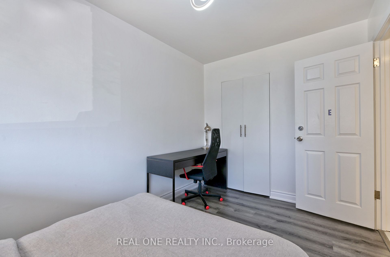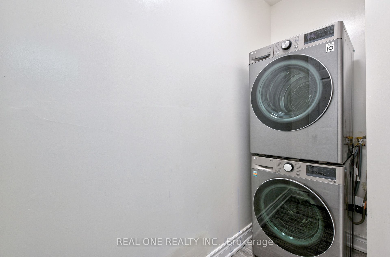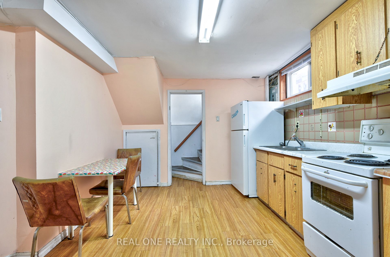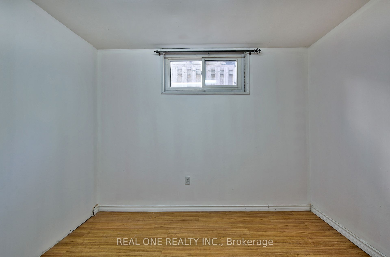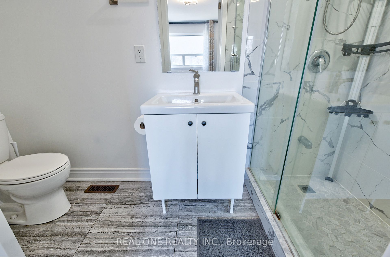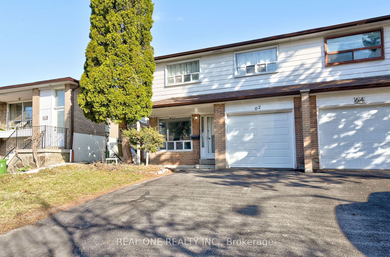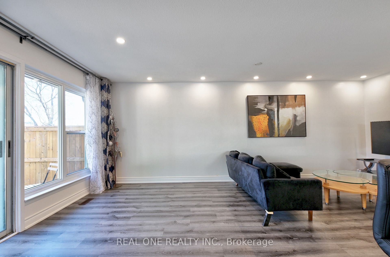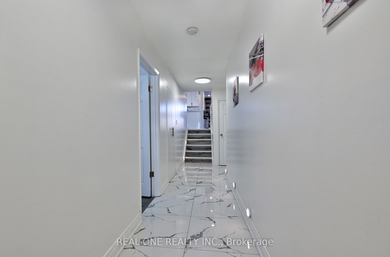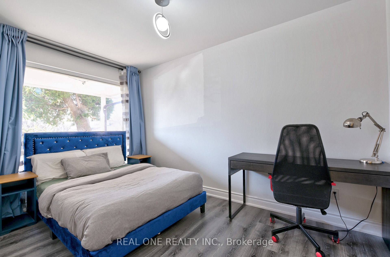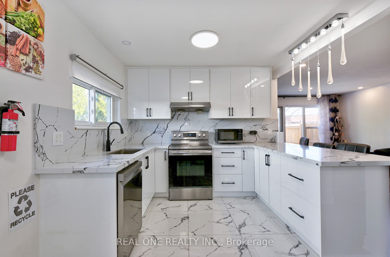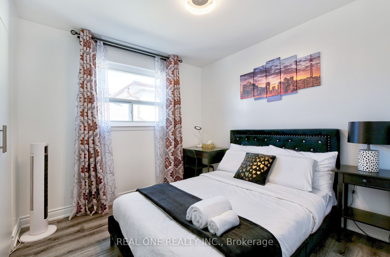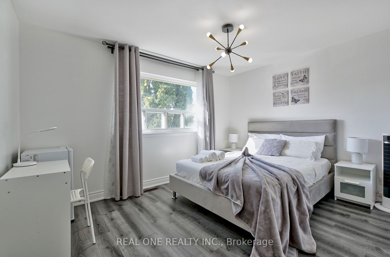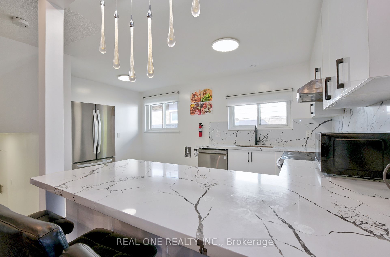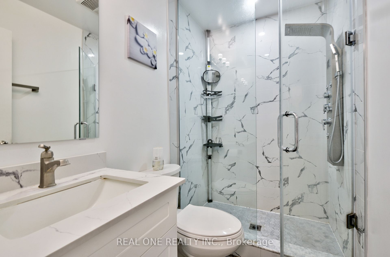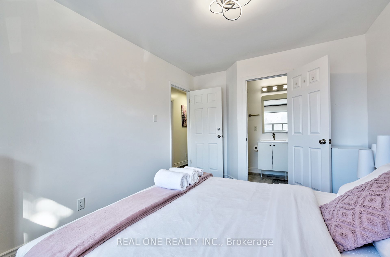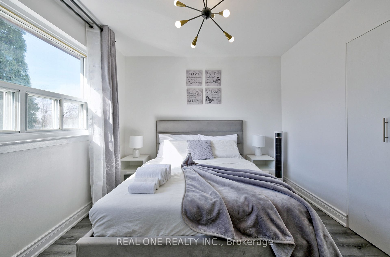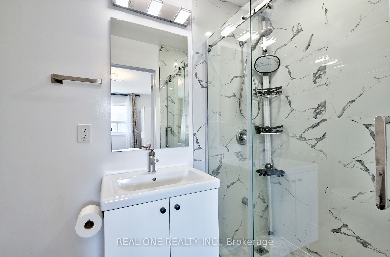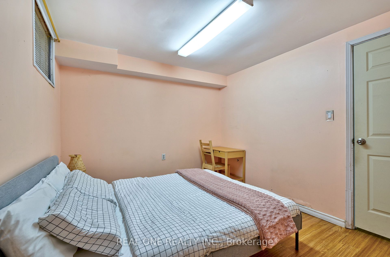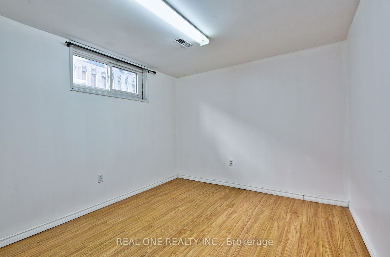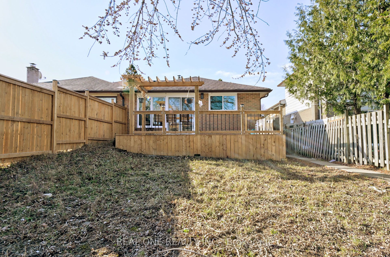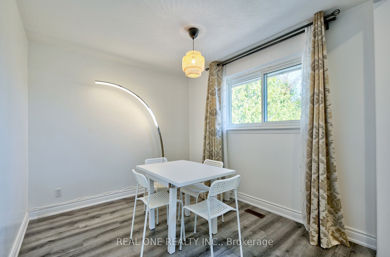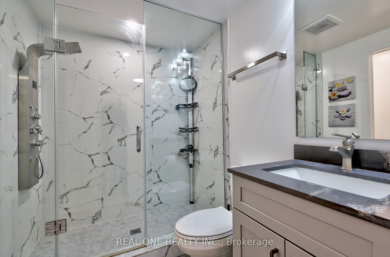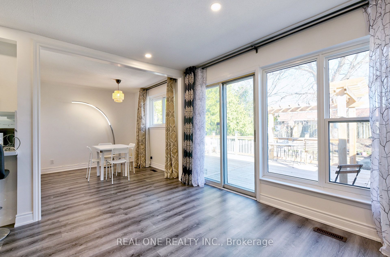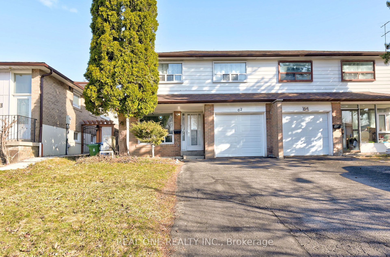
$1,090,000
Est. Payment
$4,163/mo*
*Based on 20% down, 4% interest, 30-year term
Listed by REAL ONE REALTY INC.
Semi-Detached •MLS #E12070443•Price Change
Room Details
| Room | Features | Level |
|---|---|---|
Dining Room 3.14 × 2.71 m | Laminate | Main |
Kitchen 4.8 × 2.4 m | Ceramic Floor | Main |
Primary Bedroom 4.35 × 3.03 m | Laminate4 Pc Ensuite | Upper |
Bedroom 2 3.95 × 3 m | Laminate | Upper |
Bedroom 3 2.82 × 2.77 m | Laminate | Upper |
Bedroom 4 3.96 × 2.42 m | Laminate | Lower |
Client Remarks
Excellent Neighborhoods With Agincourt Collegiate Institute Area. Rare Backsplit-4 Layout with 2 Separate Entrances* Dream Chef's Kitchen With Open Layout and Centre Island* No Expense Spared During The 2023 Renovation * New Central AC 2024* Half of Windows 2024*Attic Insulation 2023* Roof 2024* Garage Door 2024* Huge 30' x 150' lot! * Basement Apartment Separate Entrance * Separate Laundry For Upper & Basement * Driveway Parking for 4 Cars * Huge Backyard and Beautiful Deck 2023 With Gate to Sheppard * 300M to Future Scarborough McCowan Subway Station* 30M to Bus Stop* 5 Minutes To Hwy 401.
About This Property
62 Glenstroke Drive, Scarborough, M1S 2Z9
Home Overview
Basic Information
Walk around the neighborhood
62 Glenstroke Drive, Scarborough, M1S 2Z9
Shally Shi
Sales Representative, Dolphin Realty Inc
English, Mandarin
Residential ResaleProperty ManagementPre Construction
Mortgage Information
Estimated Payment
$0 Principal and Interest
 Walk Score for 62 Glenstroke Drive
Walk Score for 62 Glenstroke Drive

Book a Showing
Tour this home with Shally
Frequently Asked Questions
Can't find what you're looking for? Contact our support team for more information.
See the Latest Listings by Cities
1500+ home for sale in Ontario

Looking for Your Perfect Home?
Let us help you find the perfect home that matches your lifestyle
