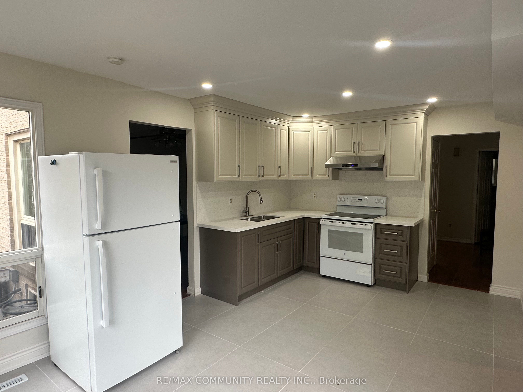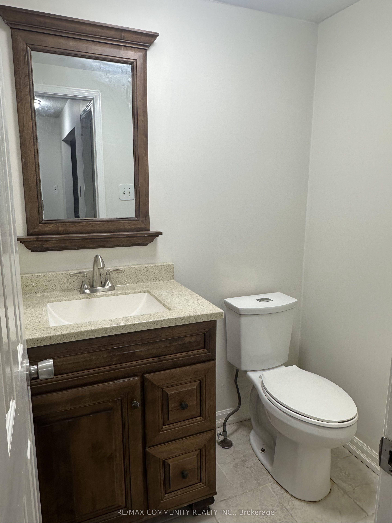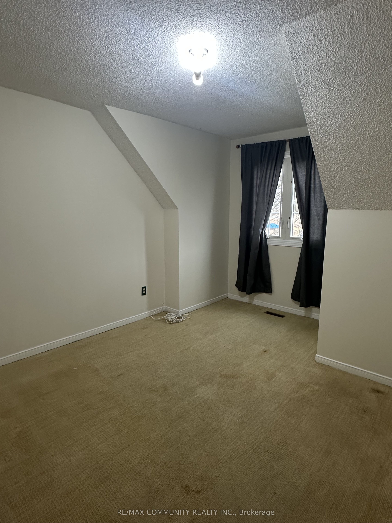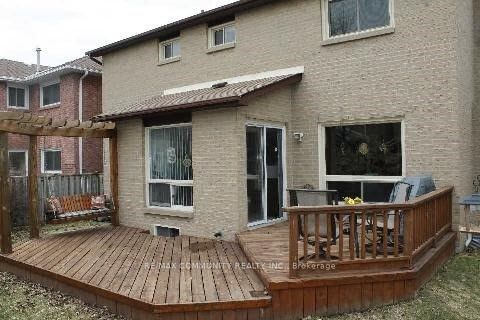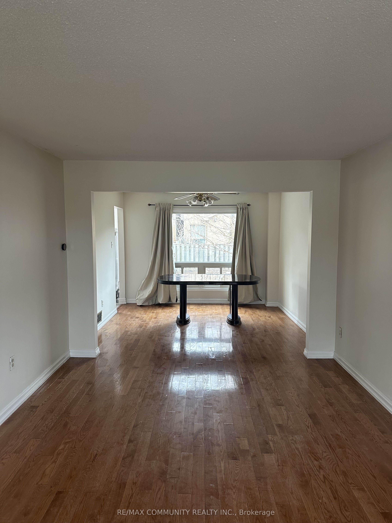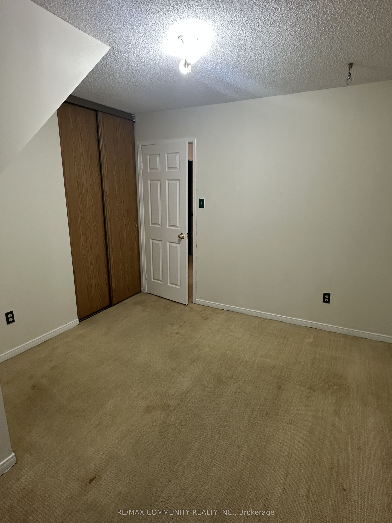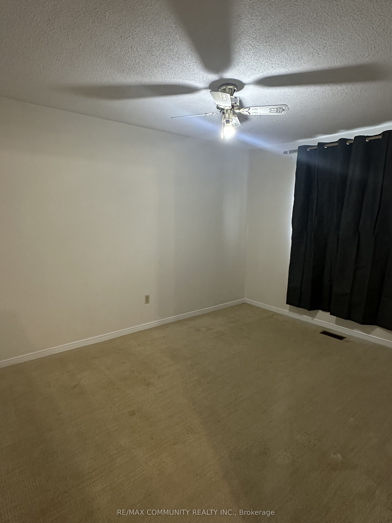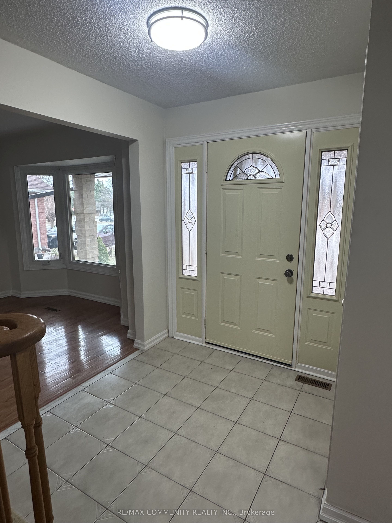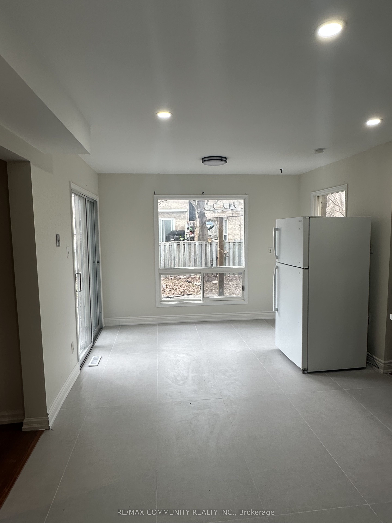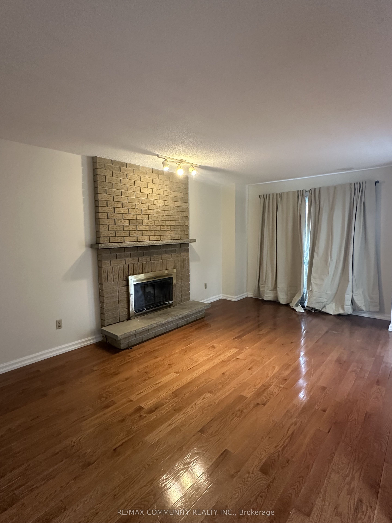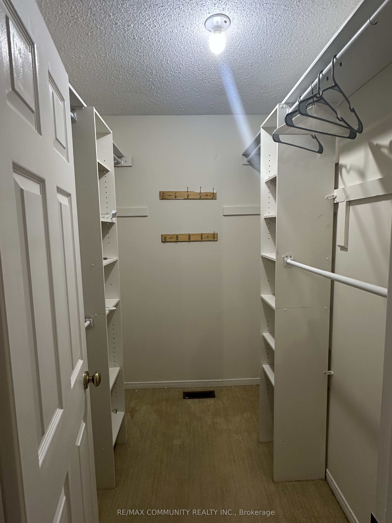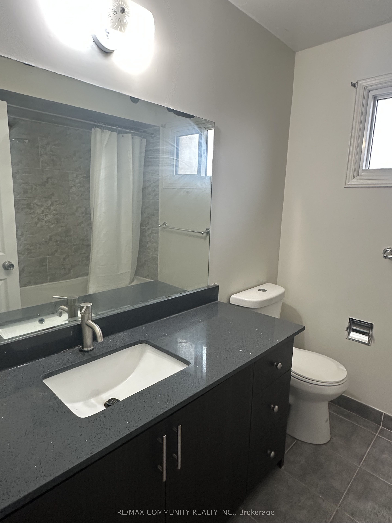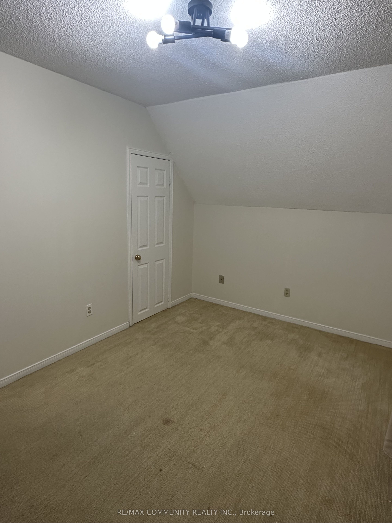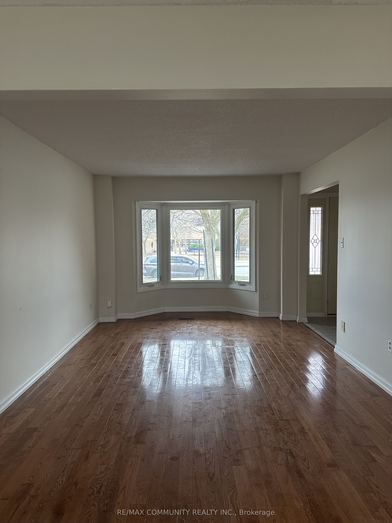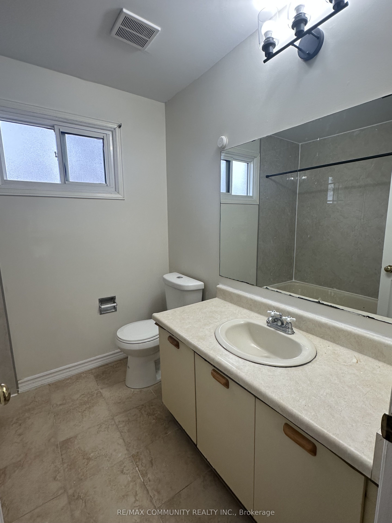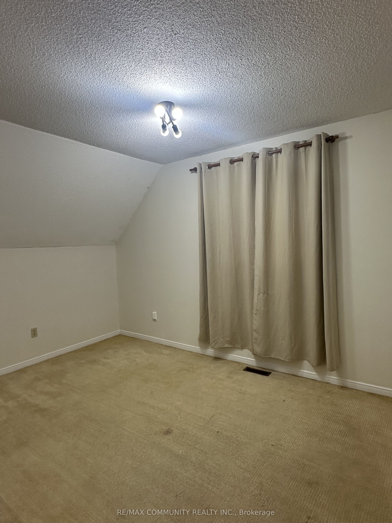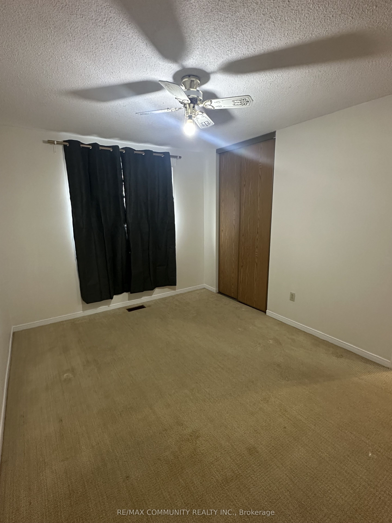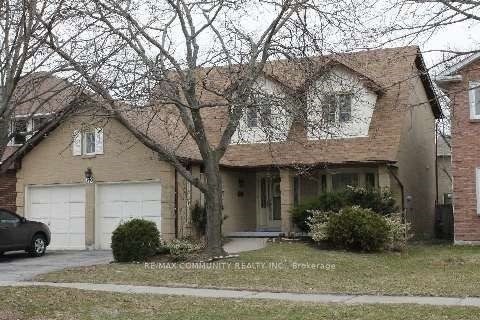
$3,200 /mo
Listed by RE/MAX COMMUNITY REALTY INC.
Detached•MLS #E12097442•New
Room Details
| Room | Features | Level |
|---|---|---|
Living Room 4.85 × 3.35 m | Hardwood FloorBay WindowCombined w/Dining | Main |
Dining Room 3.15 × 3.7 m | Hardwood FloorLarge WindowCombined w/Living | Main |
Kitchen 3.4 × 5 m | BacksplashBreakfast AreaW/O To Patio | Main |
Primary Bedroom 4 × 7 m | Closet4 Pc EnsuiteBroadloom | Second |
Bedroom 2 2.9 × 4 m | Ceiling Fan(s)Large WindowBroadloom | Second |
Bedroom 3 3 × 4.1 m | WindowBroadloom | Second |
Client Remarks
Bright and spacious 4-bedroom home in the highly desirable Highland Creek neighbourhood.Featuring a brand-new, fully renovated kitchen with a cozy breakfast area, this home boastselegant hardwood floors throughout the living, dining, and family rooms. Walk-out to the patioplus convenient parking for 2 vehicles. 2 full washrooms and a powder room included. Just stepsto transit, parks, shops, schools, and walking distance to U of T Scarborough and CentennialCollege. Utilities split 70%. A fantastic location and a perfect home!
About This Property
62 Canmore Boulevard, Scarborough, M1C 3W2
Home Overview
Basic Information
Walk around the neighborhood
62 Canmore Boulevard, Scarborough, M1C 3W2
Shally Shi
Sales Representative, Dolphin Realty Inc
English, Mandarin
Residential ResaleProperty ManagementPre Construction
 Walk Score for 62 Canmore Boulevard
Walk Score for 62 Canmore Boulevard

Book a Showing
Tour this home with Shally
Frequently Asked Questions
Can't find what you're looking for? Contact our support team for more information.
See the Latest Listings by Cities
1500+ home for sale in Ontario

Looking for Your Perfect Home?
Let us help you find the perfect home that matches your lifestyle

