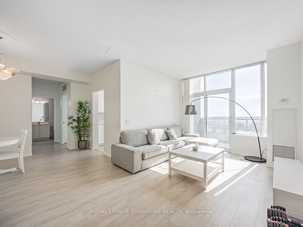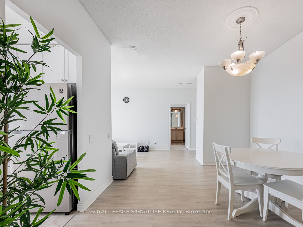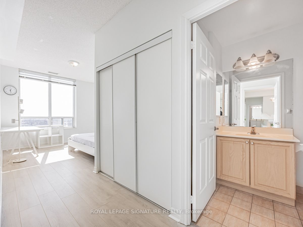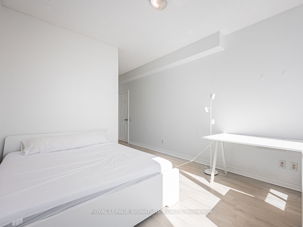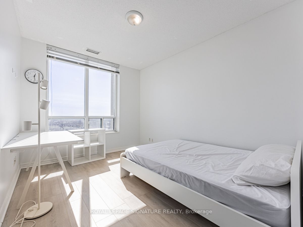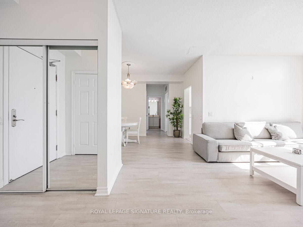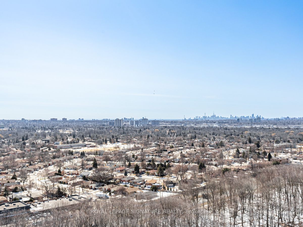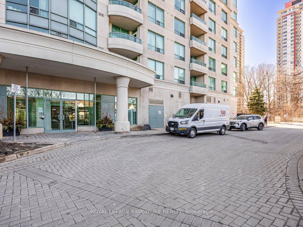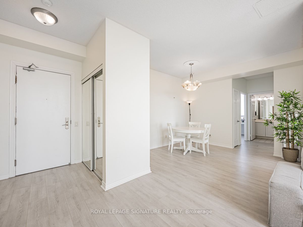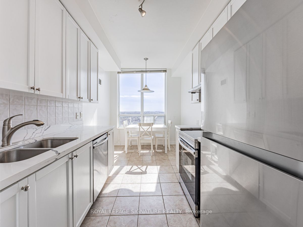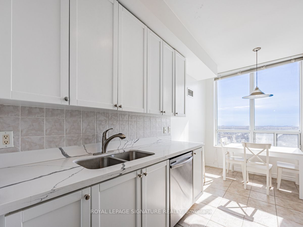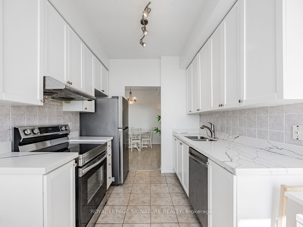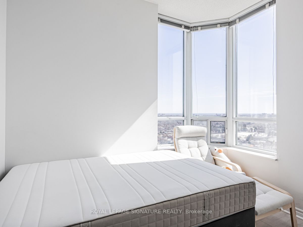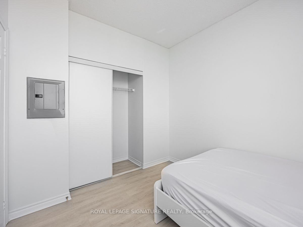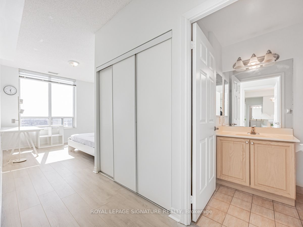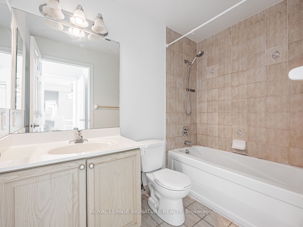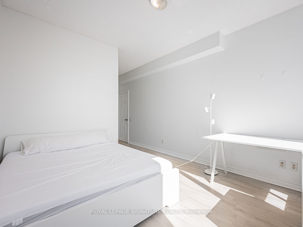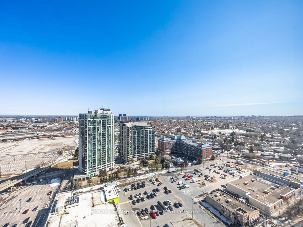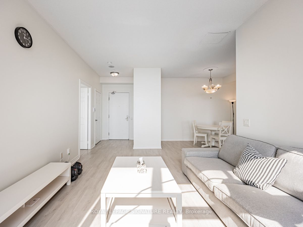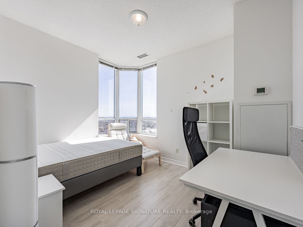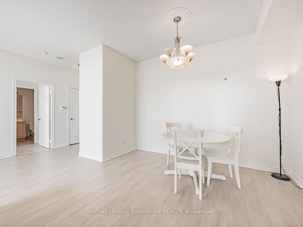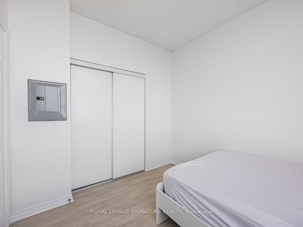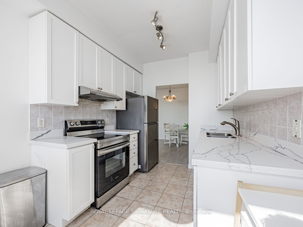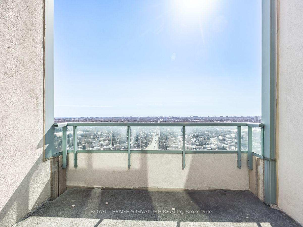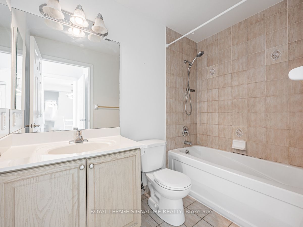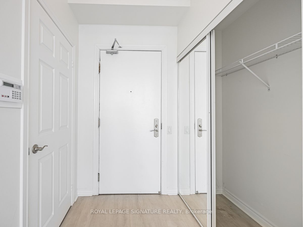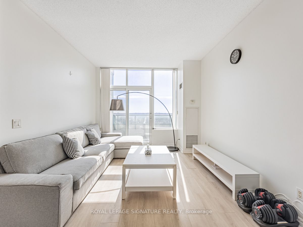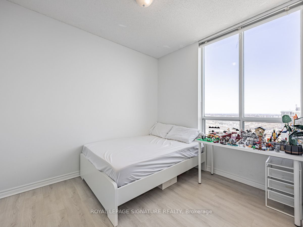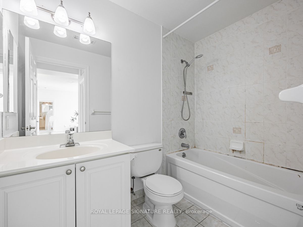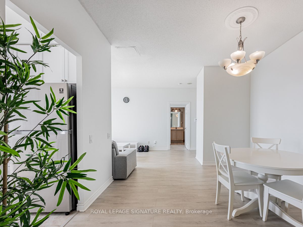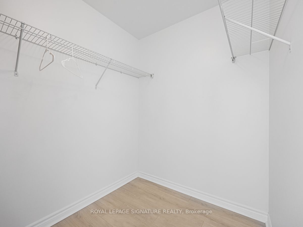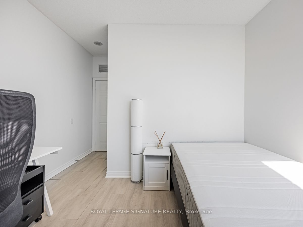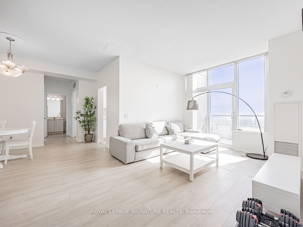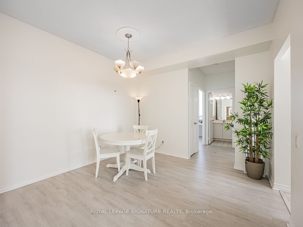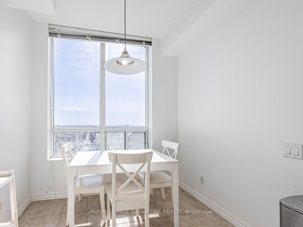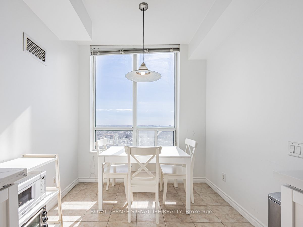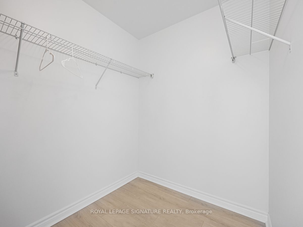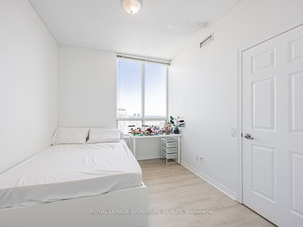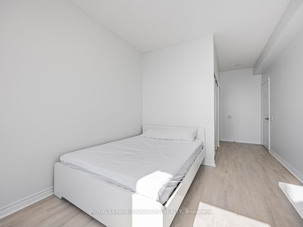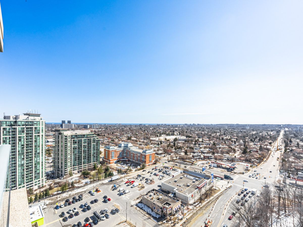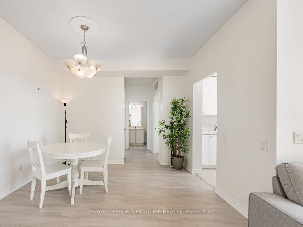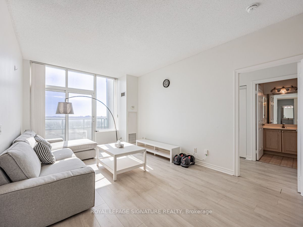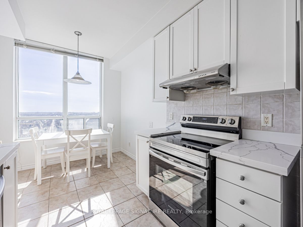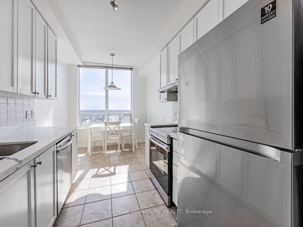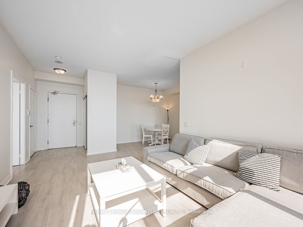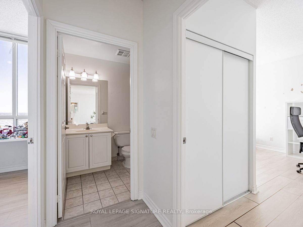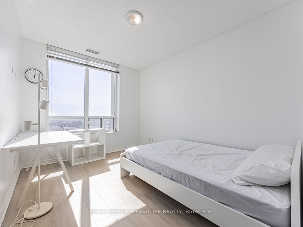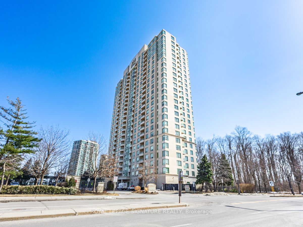
$3,600 /mo
Listed by ROYAL LEPAGE SIGNATURE REALTY
Condo Apartment•MLS #E12087866•New
Room Details
| Room | Features | Level |
|---|---|---|
Living Room 5.15 × 3.35 m | Open ConceptW/O To BalconyLaminate | Main |
Dining Room 3.45 × 3.45 m | Open ConceptLaminate | Main |
Kitchen 2.44 × 2.44 m | Galley KitchenQuartz CounterTile Floor | Main |
Primary Bedroom 3.81 × 3.05 m | Walk-In Closet(s)4 Pc EnsuiteLaminate | Main |
Bedroom 2 3.47 × 2.9 m | ClosetWindowLaminate | Main |
Bedroom 3 3.14 × 2.74 m | ClosetWindowLaminate | Main |
Client Remarks
Welcome to Tridel's Forest Vista. Here's your chance to rent an updated 3 bedroom 2 bathroom penthouse unit with south east views. Primary bedroom with ensuite bath and walk-in closet in split floor plan layout. Separate dining room with chandelier. Updated galley kitchen with stainless steel appliances, quartz countertops and a breakfast area with a south facing window. Ensuite laundry. Locker and parking included. Utilities included in the rent. Unit can be furnished with existing furniture (living room, dining room, breakfast area, 3 bedroom sets) or unfurnished as needed. Building amenities include a gym/exercise room, indoor pool and concierge.
About This Property
61 Town Centre Court, Scarborough, M1P 5C5
Home Overview
Basic Information
Walk around the neighborhood
61 Town Centre Court, Scarborough, M1P 5C5
Shally Shi
Sales Representative, Dolphin Realty Inc
English, Mandarin
Residential ResaleProperty ManagementPre Construction
 Walk Score for 61 Town Centre Court
Walk Score for 61 Town Centre Court

Book a Showing
Tour this home with Shally
Frequently Asked Questions
Can't find what you're looking for? Contact our support team for more information.
See the Latest Listings by Cities
1500+ home for sale in Ontario

Looking for Your Perfect Home?
Let us help you find the perfect home that matches your lifestyle
