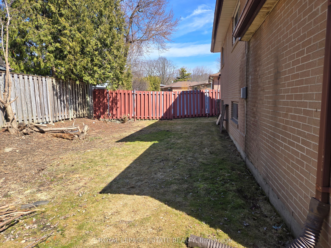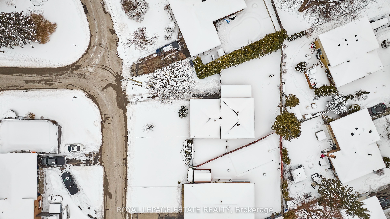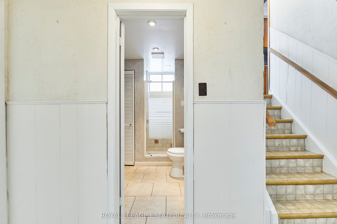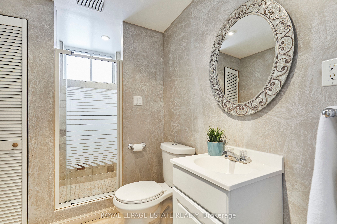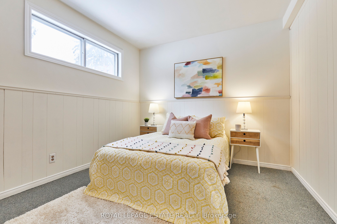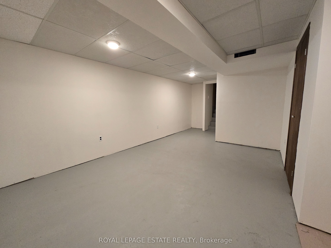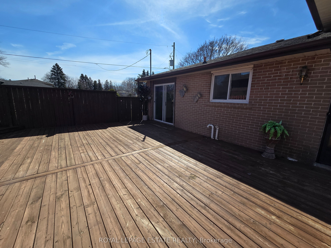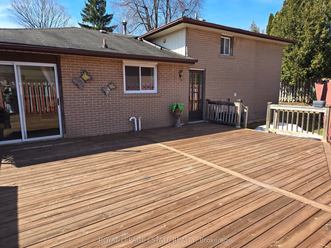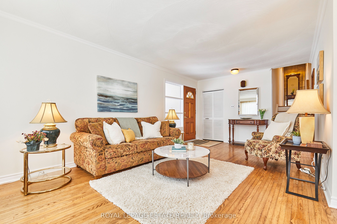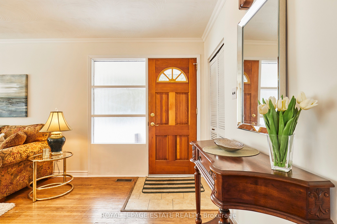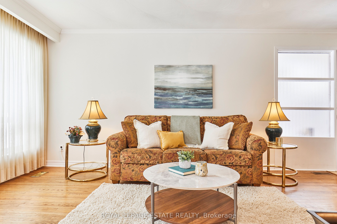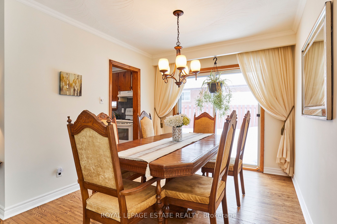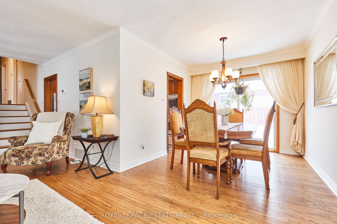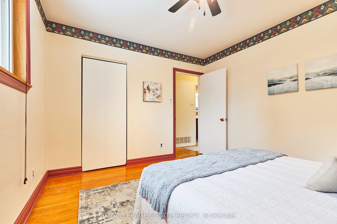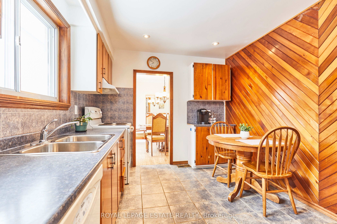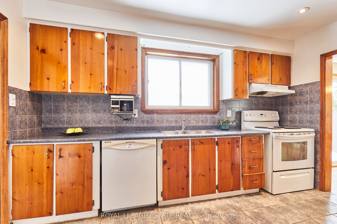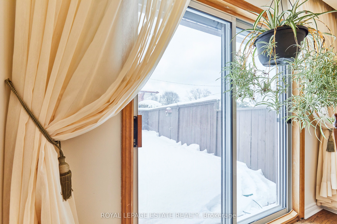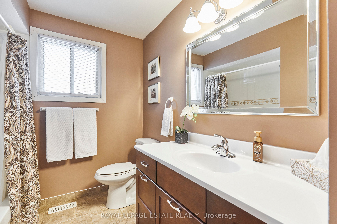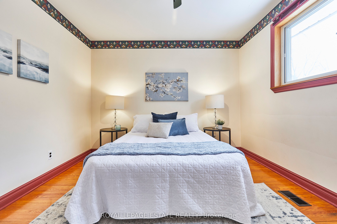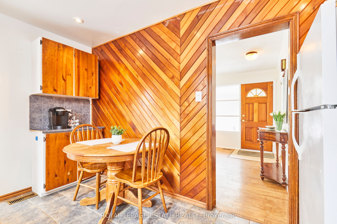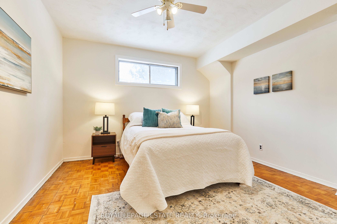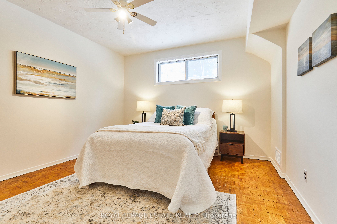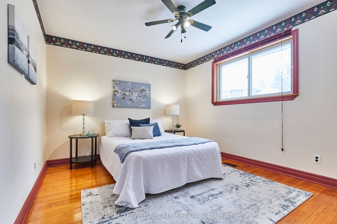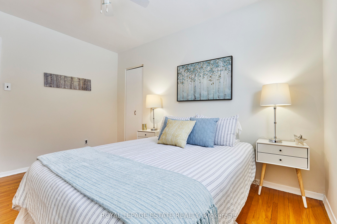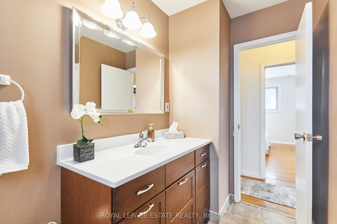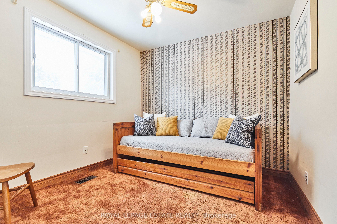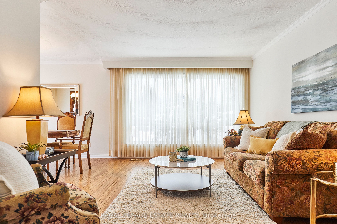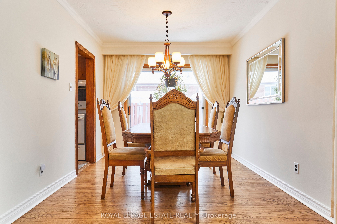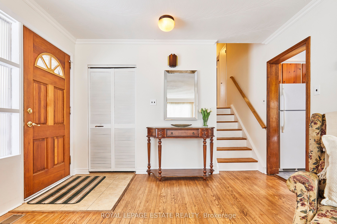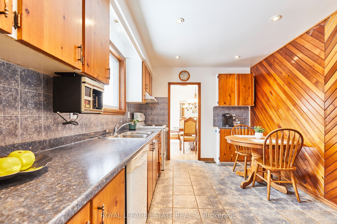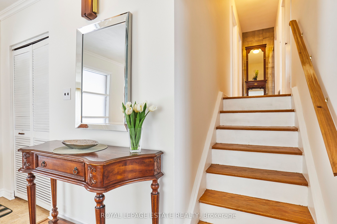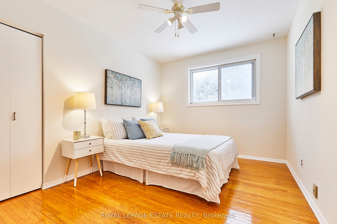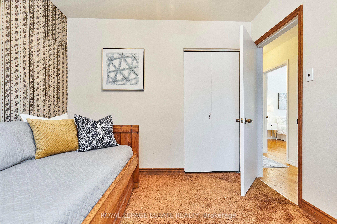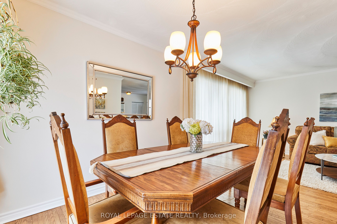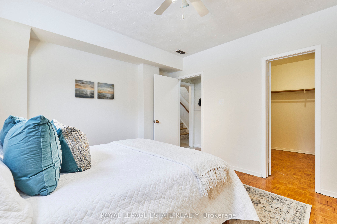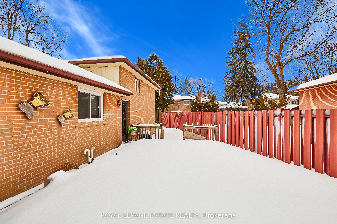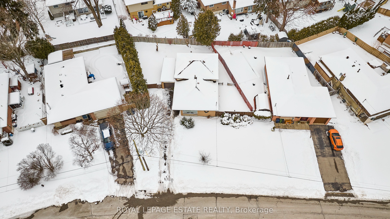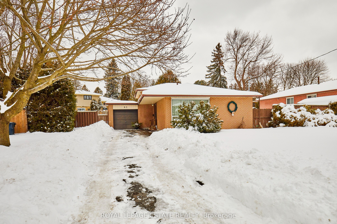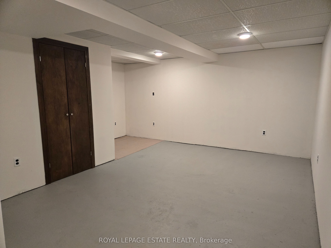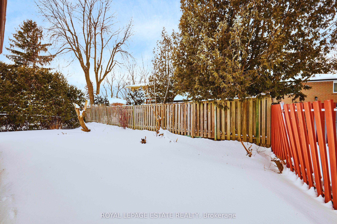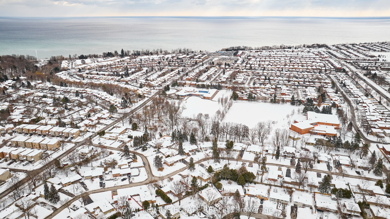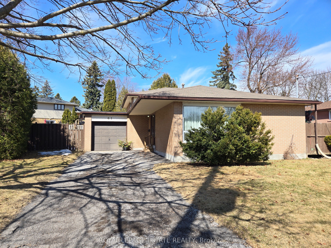
$998,800
Est. Payment
$3,815/mo*
*Based on 20% down, 4% interest, 30-year term
Listed by ROYAL LEPAGE ESTATE REALTY
Detached•MLS #E12028514•New
Room Details
| Room | Features | Level |
|---|---|---|
Living Room 6.34 × 3.51 m | Hardwood FloorClosetCombined w/Dining | Ground |
Dining Room 2.79 × 3 m | Hardwood FloorW/O To DeckCombined w/Living | Ground |
Kitchen 2.84 × 3.86 m | Tile FloorPot LightsEat-in Kitchen | Ground |
Primary Bedroom 3.69 × 3.32 m | Hardwood FloorWalk-In Closet(s)Overlooks Backyard | Second |
Bedroom 3.69 × 2.86 m | Closet | Second |
Bedroom 2.82 × 2.77 m | ClosetBroadloomOverlooks Backyard | Second |
Client Remarks
Welcome to 61 Ravine Park Cres. Offers anytime on this one. This Family home has been lovingly cared for by the same family for over 50 years. With 4 levels of useable space, you will have room for everyone. The private lot is 70ft x 107ft and the home is perfectly set back from the street, featuring a long driveway that can accommodate 4 cars. The main floor has original hardwood floors, an entryway closet, large living room/dining room with glass sliding doors that walk out to a spacious deck; perfect for summer BBQs or lazy sunny afternoons. With a large eat in kitchen and another separate entrance to the basement from the side of the house, your options are endless. The upper level has 3 good sized bedrooms, all with closets and an updated 4pc bathroom. The large primary bedroom overlooks the backyard, has hardwood floors and a walk-in closet. Use the two lower level rooms to host family, use as home offices, kids playroom or additional bedrooms, complete with additional 3pc bathroom. The two lower levels have high ceilings and access to a great recroom that is partially finished with freshly painted drywall and a dropped ceiling. The proximity of this home to all things West Rouge is fantastic. Groceries and amenities around the corner, William G Davis Public School and Joseph Howe Sr Public School are a short stroll down the street and Rouge Hill GO is less than a 15min walk away. Did we mention the fabulous proximity to the Lake and Waterfront Park? Surrounded by Green Space and great access to the 401. Don't miss this opportunity to call Ravine Park, Home.
About This Property
61 Ravine Park Crescent, Scarborough, M1C 2M5
Home Overview
Basic Information
Walk around the neighborhood
61 Ravine Park Crescent, Scarborough, M1C 2M5
Shally Shi
Sales Representative, Dolphin Realty Inc
English, Mandarin
Residential ResaleProperty ManagementPre Construction
Mortgage Information
Estimated Payment
$0 Principal and Interest
 Walk Score for 61 Ravine Park Crescent
Walk Score for 61 Ravine Park Crescent

Book a Showing
Tour this home with Shally
Frequently Asked Questions
Can't find what you're looking for? Contact our support team for more information.
Check out 100+ listings near this property. Listings updated daily
See the Latest Listings by Cities
1500+ home for sale in Ontario

Looking for Your Perfect Home?
Let us help you find the perfect home that matches your lifestyle
