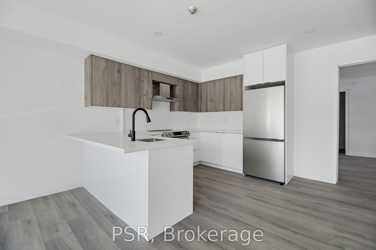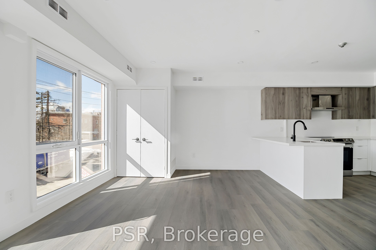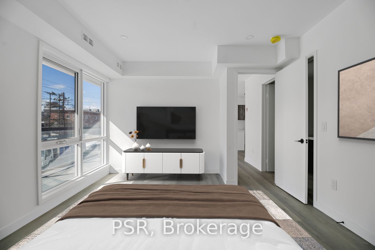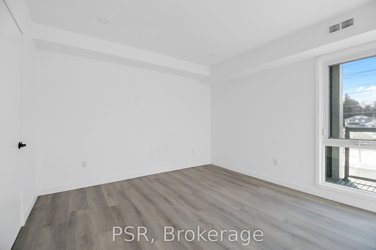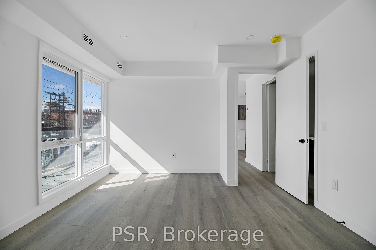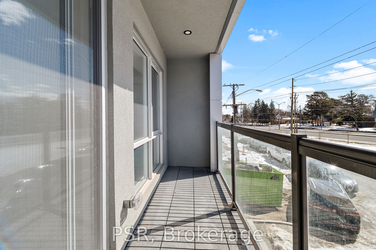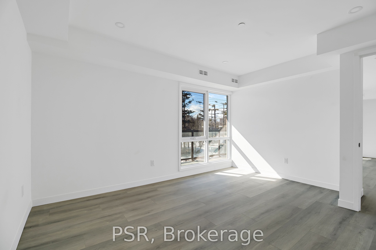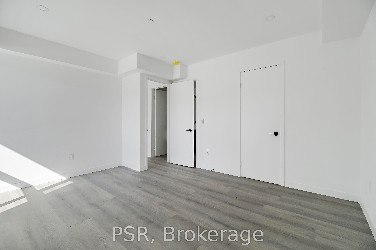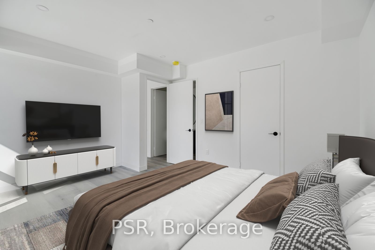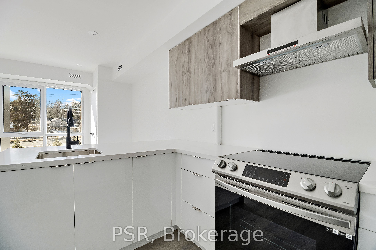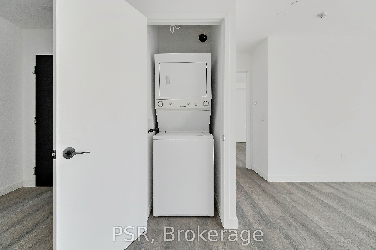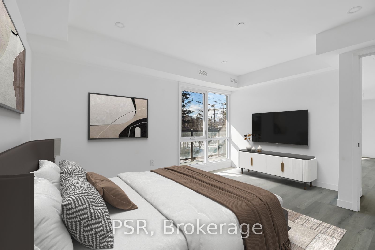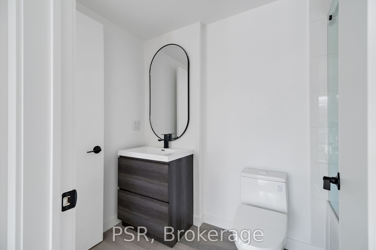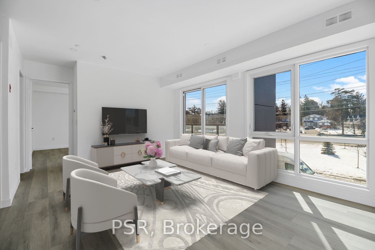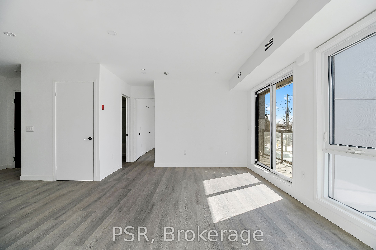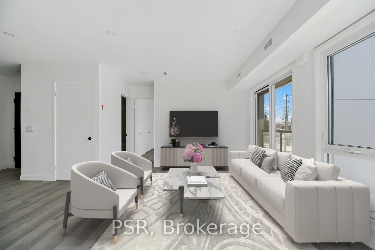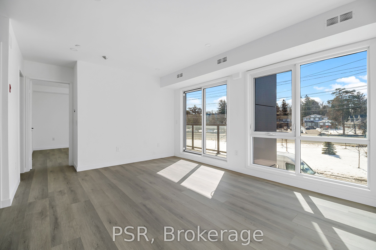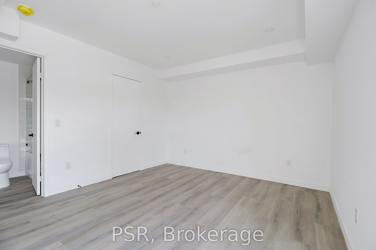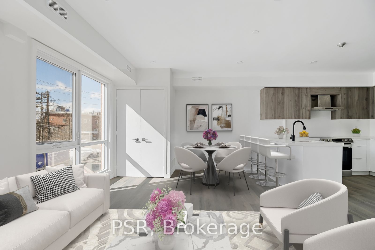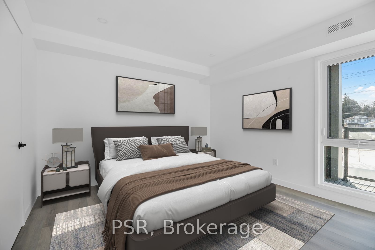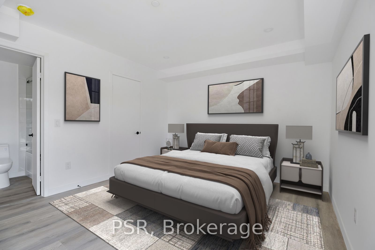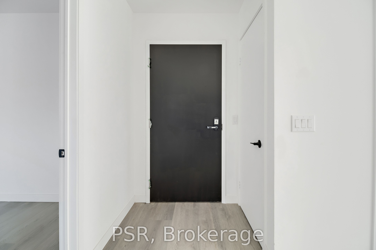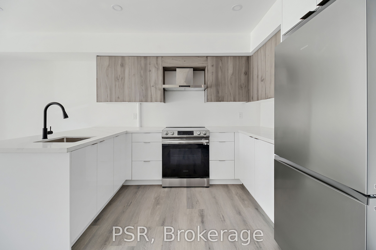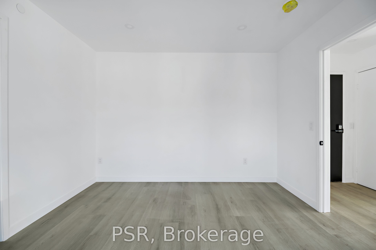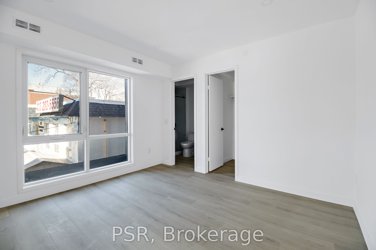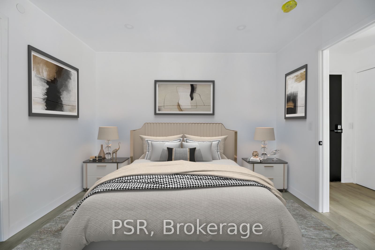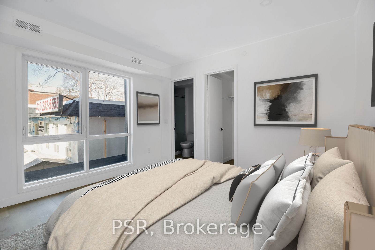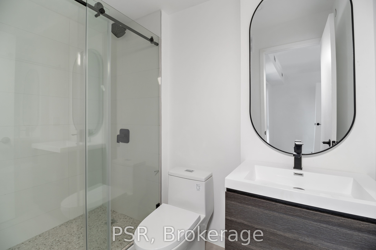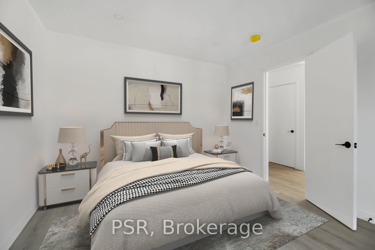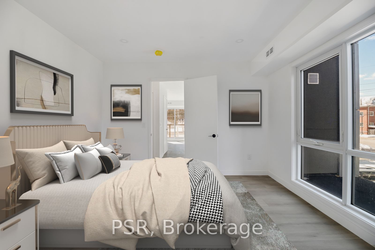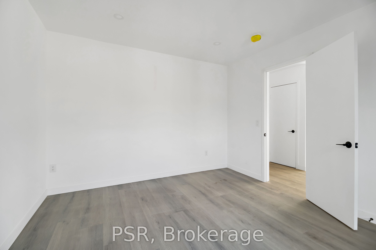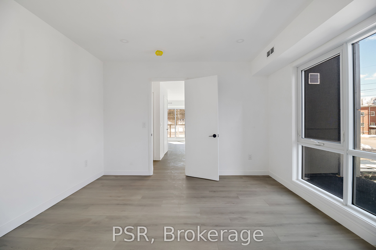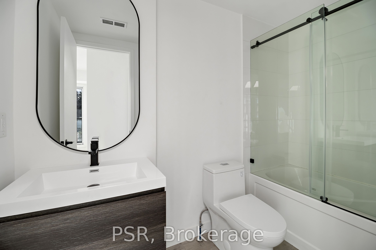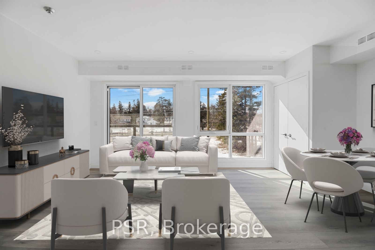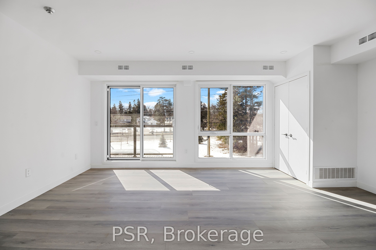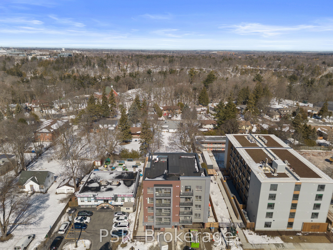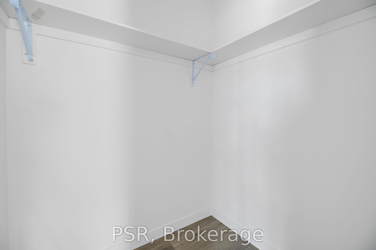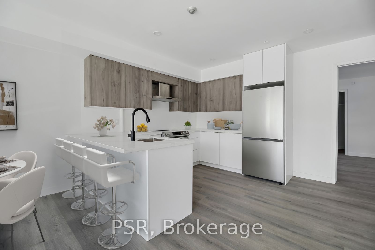
$794,000
Est. Payment
$3,033/mo*
*Based on 20% down, 4% interest, 30-year term
Listed by PSR
Condo Apartment•MLS #E12010056•New
Included in Maintenance Fee:
Common Elements
Building Insurance
Room Details
| Room | Features | Level |
|---|---|---|
Kitchen 3.1 × 4.1 m | Stainless Steel ApplVinyl FloorCombined w/Dining | Main |
Dining Room 3.7 × 2.6 m | Breakfast AreaLarge WindowCombined w/Family | Main |
Living Room 3.7 × 3.5 m | Large WindowW/O To BalconyWindow Floor to Ceiling | Main |
Bedroom 3.7 × 4.3 m | 4 Pc EnsuiteWalk-In Closet(s)Vinyl Floor | Main |
Bedroom 2 3.7 × 3.5 m | 4 Pc EnsuiteWalk-In Closet(s)Window | Main |
Client Remarks
Step into exceptional craftsmanship and modern elegance with this brand-new, move-in ready masterpiece. Built with top-of-the-line materials and meticulous attention to detail, this stunning home offers a spacious, never-lived-in design that exudes both sophistication and comfort perfect for end users and investors alike. The open-concept layout is designed to impress, featuring soaring ceilings, expansive windows that flood the space with natural light, and premium flooring throughout. The state-of-the-art designer kitchen is a chefs dream, boasting sleek cabinetry, lavish countertops, and top-tier appliances a perfect blend of style and functionality. Every corner of this home showcases impeccable workmanship and high-end finishes, ensuring luxury without compromise. Forget renovations just move in and experience effortless living. Unbeatable Location & Investment Potential. Nestled in West Hill, this home is steps from TTC, GO Train, and the highly anticipated LRT, with seamless access to the 401, DVP, and downtown Toronto. Enjoy the convenience of being minutes from top-rated schools, premier shopping, lush parks, and a thriving dining scene. With booming development, increasing property values, and high rental demand, this is more than just a home it's a strategic investment in prime real estate. Opportunities like this don't last schedule your private showing today! Family-Friendly Community Located in a safe, well-established neighbourhood with excellent schools, parks, and recreational facilities nearby. Unbeatable amount of natural light flowing through the unit. Photos shot with only natural light
About This Property
61 Orchard Park, Scarborough, M1E 0C8
Home Overview
Basic Information
Walk around the neighborhood
61 Orchard Park, Scarborough, M1E 0C8
Shally Shi
Sales Representative, Dolphin Realty Inc
English, Mandarin
Residential ResaleProperty ManagementPre Construction
Mortgage Information
Estimated Payment
$0 Principal and Interest
 Walk Score for 61 Orchard Park
Walk Score for 61 Orchard Park

Book a Showing
Tour this home with Shally
Frequently Asked Questions
Can't find what you're looking for? Contact our support team for more information.
Check out 100+ listings near this property. Listings updated daily
See the Latest Listings by Cities
1500+ home for sale in Ontario

Looking for Your Perfect Home?
Let us help you find the perfect home that matches your lifestyle
