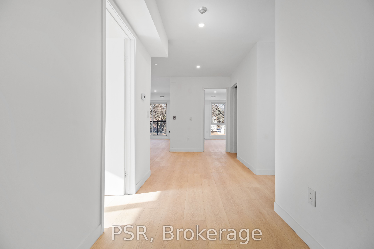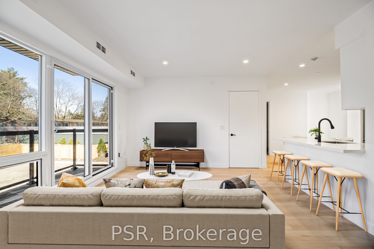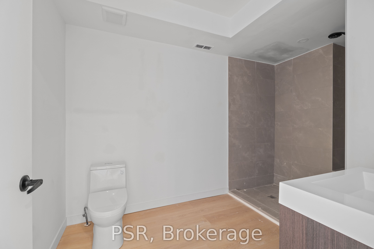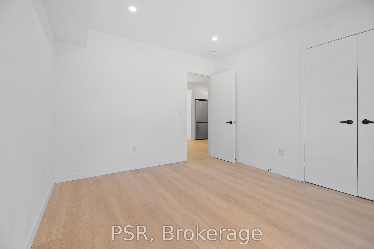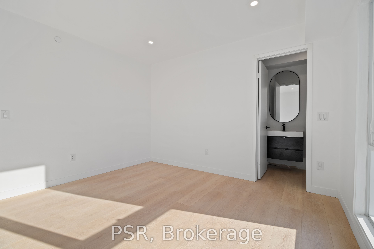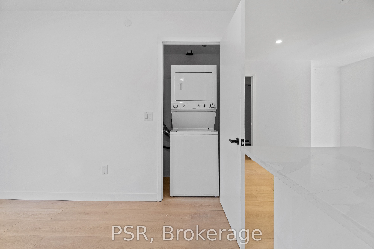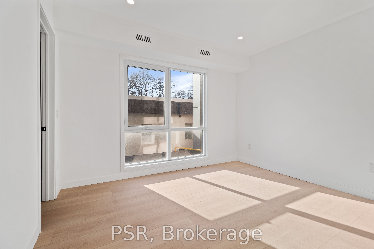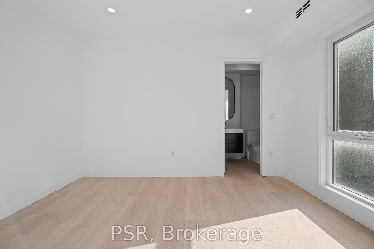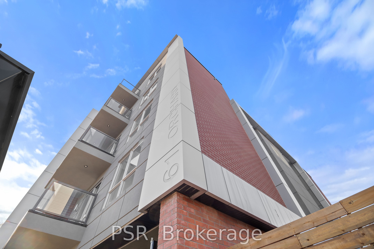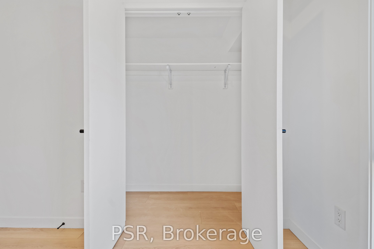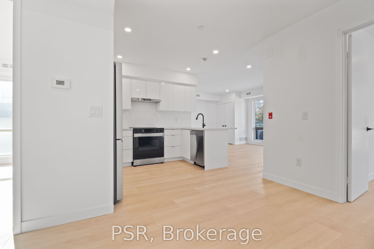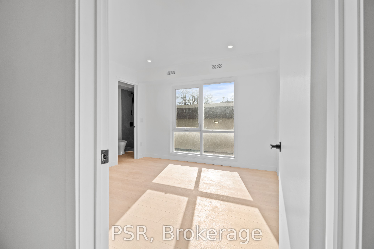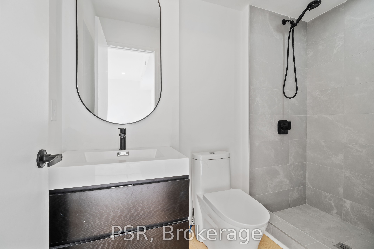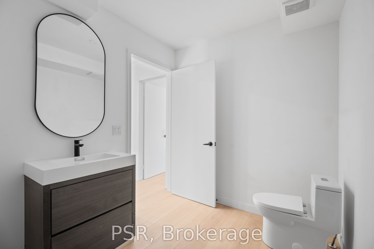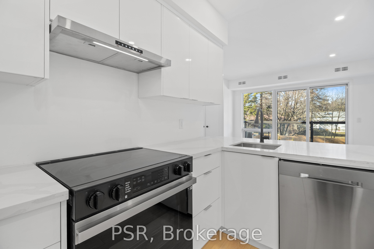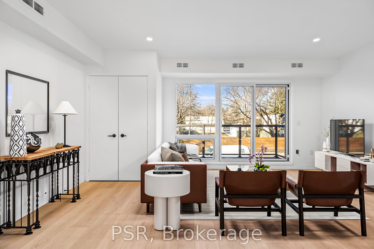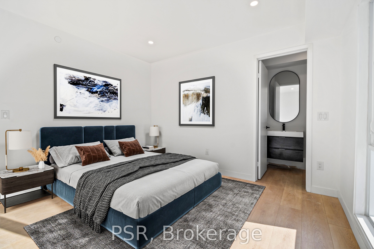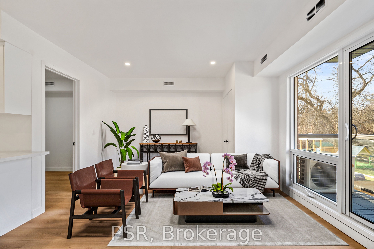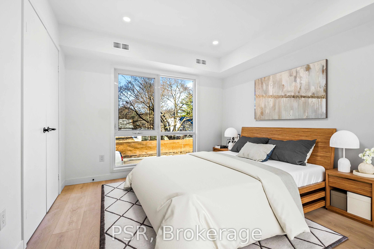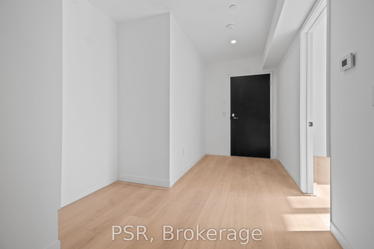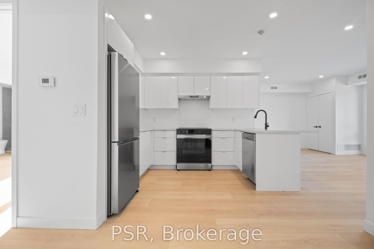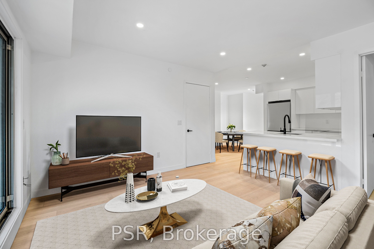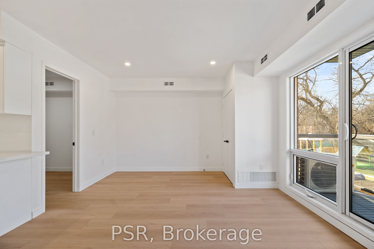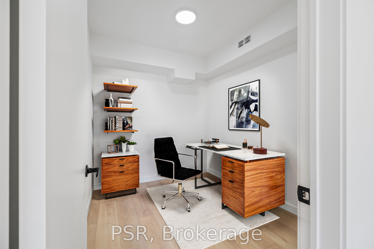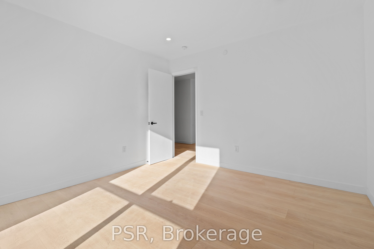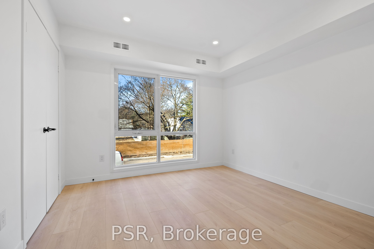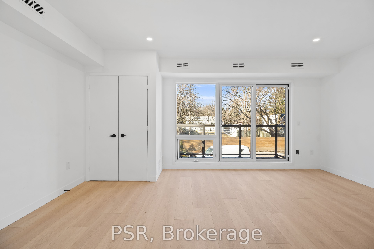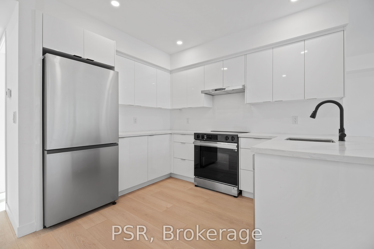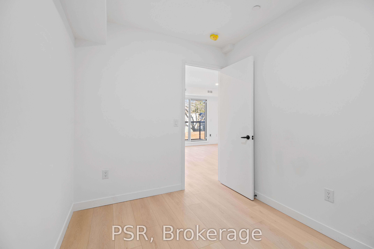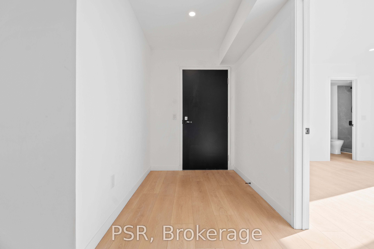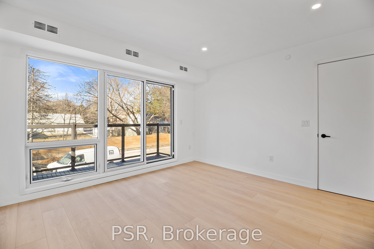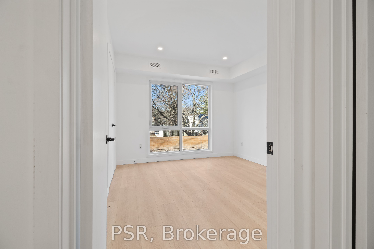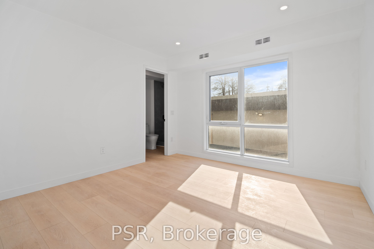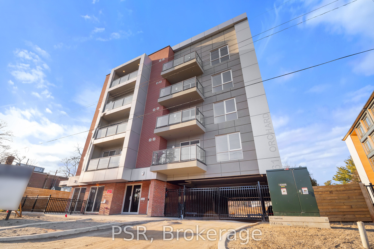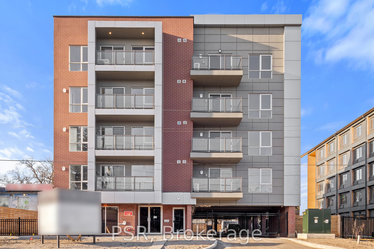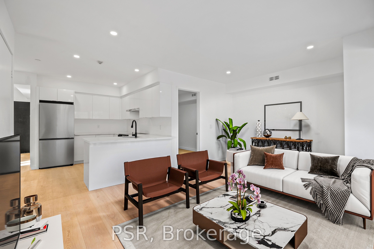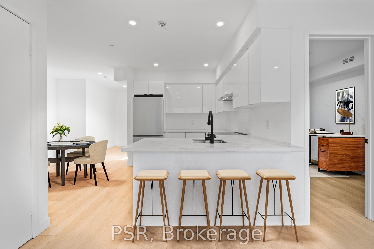
$880,000
Est. Payment
$3,361/mo*
*Based on 20% down, 4% interest, 30-year term
Listed by PSR
Common Element Condo•MLS #E12067078•New
Included in Maintenance Fee:
Common Elements
Building Insurance
Room Details
| Room | Features | Level |
|---|---|---|
Kitchen 2.5 × 3.07 m | Stainless Steel ApplVinyl FloorCombined w/Dining | Main |
Dining Room 2.56 × 3.07 m | Breakfast AreaLarge WindowCombined w/Family | Main |
Living Room 5.12 × 3.9 m | Large WindowW/O To BalconyVinyl Floor | Main |
Bedroom 3.38 × 3.39 m | 4 Pc EnsuiteWalk-In Closet(s)Large Window | Main |
Bedroom 2 2.5 × 3.07 m | Walk-In Closet(s)Large WindowVinyl Floor | Main |
Client Remarks
Step into exceptional craftsmanship and contemporary elegance with this brand-new, move-in ready showpiece. Built with premium materials and meticulous attention to detail, this never-lived-in home combines spacious design with refined comfortideal for both end-users and savvy investors. The open-concept layout makes a bold impression, featuring soaring ceilings, oversized windows that flood the space with natural light, and upscale flooring throughout. The state-of-the-art designer kitchen is a chefs dream, equipped with sleek cabinetry, luxurious countertops, and top-of-the-line appliancesa perfect marriage of style and functionality. Every inch of this home reflects superior workmanship and high-end finishes, delivering luxury without compromise. No updates neededjust move in and enjoy effortless, turnkey living. Prime Location & Investment Appeal. Located in the heart of West Hill, you're just steps from the TTC, GO Station, and the upcoming LRT, with easy access to the 401, DVP, and downtown Toronto. Minutes to top-ranked schools, major shopping hubs, green parks, and a vibrant dining scene. With rapid area development, rising property values, and strong rental demand, this property is more than a homeit's a smart investment in a high-growth neighbourhood. Dont miss outbook your private tour today.
About This Property
61 Orchard Park Drive, Scarborough, M1E 0C8
Home Overview
Basic Information
Amenities
BBQs Allowed
Community BBQ
Gym
Walk around the neighborhood
61 Orchard Park Drive, Scarborough, M1E 0C8
Shally Shi
Sales Representative, Dolphin Realty Inc
English, Mandarin
Residential ResaleProperty ManagementPre Construction
Mortgage Information
Estimated Payment
$0 Principal and Interest
 Walk Score for 61 Orchard Park Drive
Walk Score for 61 Orchard Park Drive

Book a Showing
Tour this home with Shally
Frequently Asked Questions
Can't find what you're looking for? Contact our support team for more information.
See the Latest Listings by Cities
1500+ home for sale in Ontario

Looking for Your Perfect Home?
Let us help you find the perfect home that matches your lifestyle
