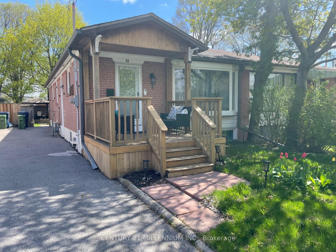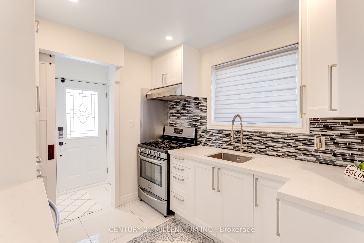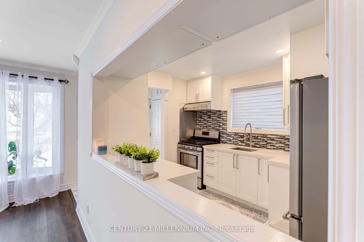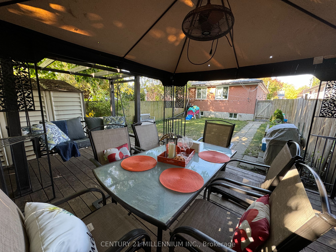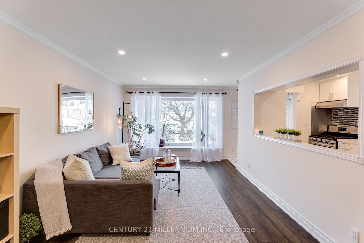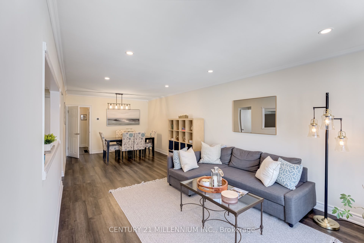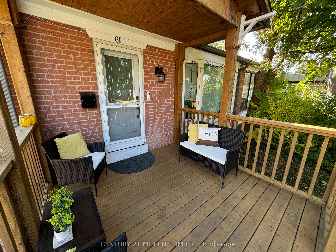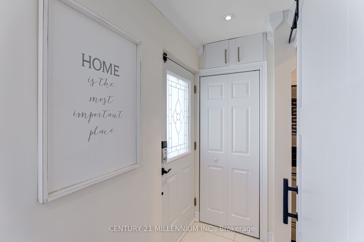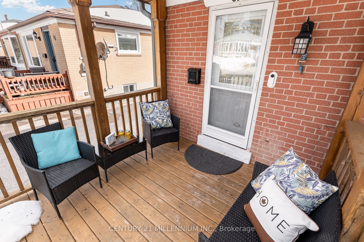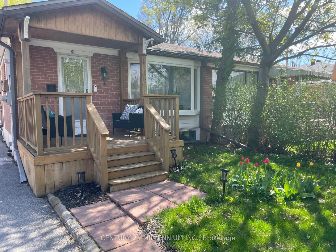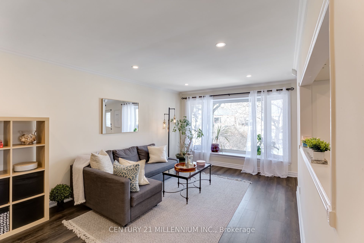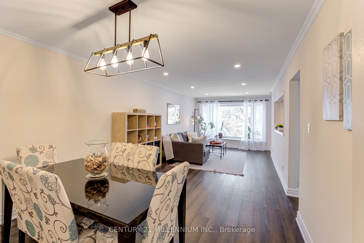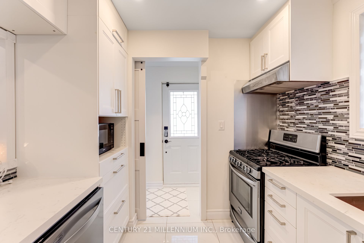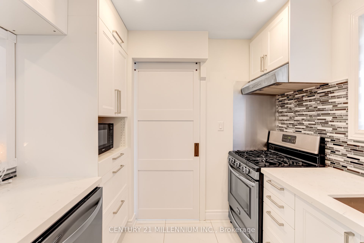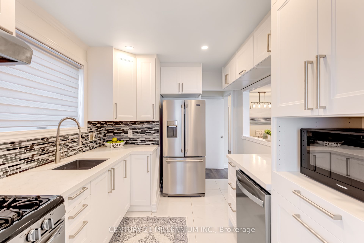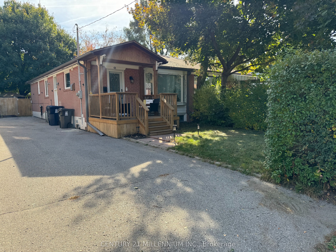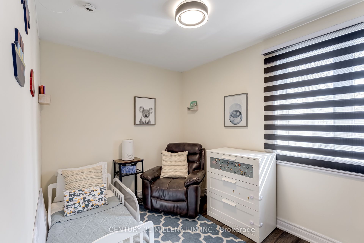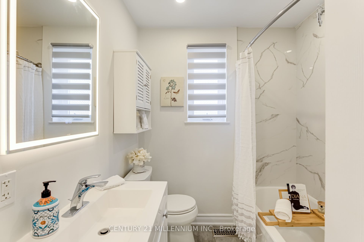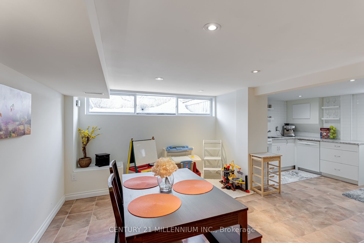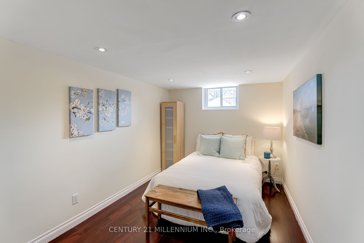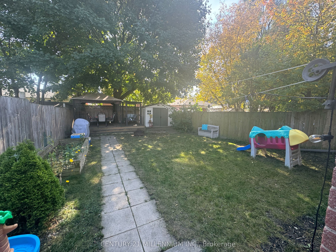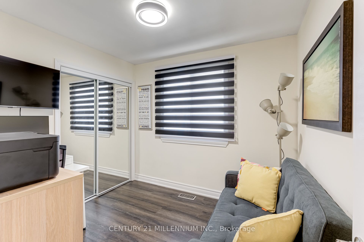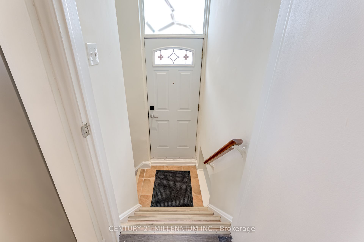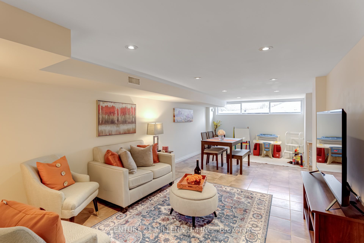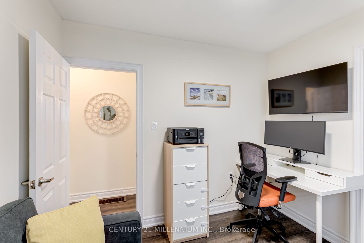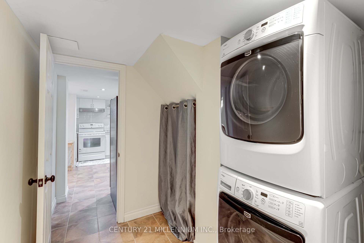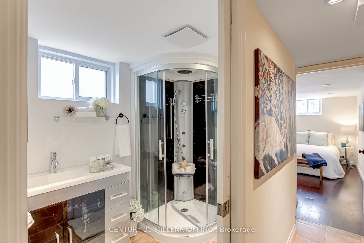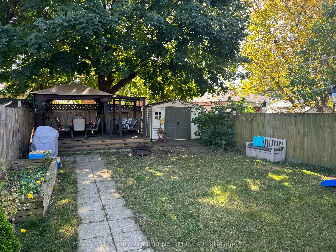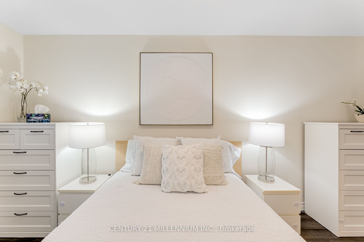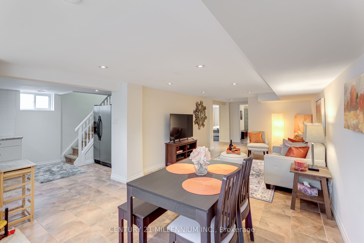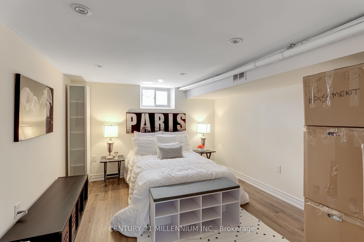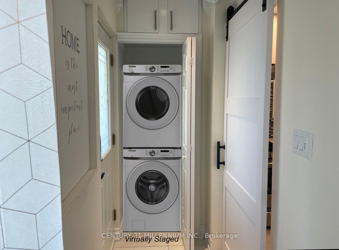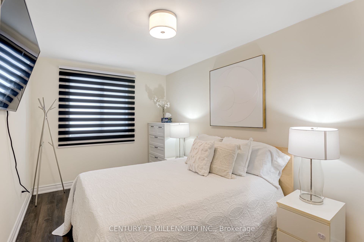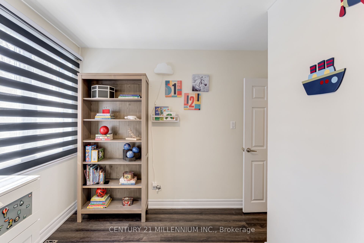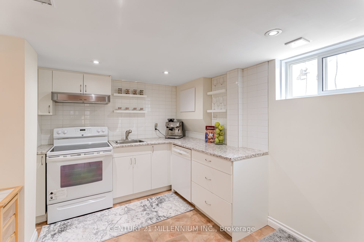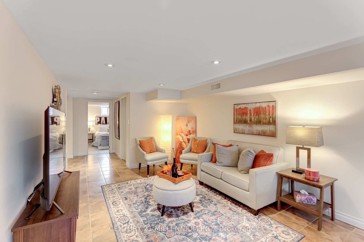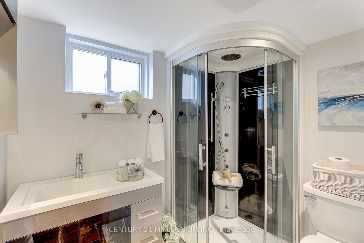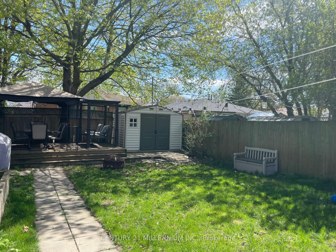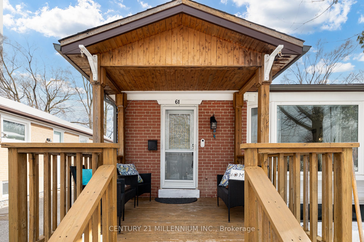
$988,888
Est. Payment
$3,777/mo*
*Based on 20% down, 4% interest, 30-year term
Listed by CENTURY 21 MILLENNIUM INC.
Semi-Detached •MLS #E12136928•New
Room Details
| Room | Features | Level |
|---|---|---|
Living Room 4.66 × 3.5 m | LaminateBay WindowPot Lights | Main |
Dining Room 3.63 × 3.5 m | LaminateCrown Moulding | Main |
Kitchen 4.63 × 2.62 m | Ceramic FloorPot LightsQuartz Counter | Main |
Primary Bedroom 2.65 × 2.89 m | LaminateLarge WindowMirrored Closet | Main |
Bedroom 2 2.4 × 3.32 m | LaminateLarge WindowCloset Organizers | Main |
Bedroom 3 2.73 × 4.78 m | LaminateLarge WindowCloset | Main |
Client Remarks
Experience comfortable living in this stunning, fully remodeled and upgraded 3+2 bedroom semi detached bungalow-raised family home. The open-concept main floor thoughtfully remodeled (2022) with newflooring,doors, pot lights, and fresh paint, creates a warm and inviting atmosphere, enhanced by the living room'sbay window that floods the space with natural sunlight. A beautiful custom-remodeled 2023 gourmet kitchen awaits, featuring all-newer stainless-steel appliances, quartz countertops, a gas range, ample storage, a pantry, and potlighting that beautifully illuminates the space. Enjoy the privacy and elegance of the beautifully upgraded bathroom.The complete finished basement apartment, with a separate entrance, features two bedrooms, a full washroom, a kitchen, laundry, and a spacious family room ideal for in-laws, extended families, or generating extraincome. Rough- In Laundry in the Entrance Closet on the Main floor, it's prepared for future laundry hookups. A brand-new roof-2023 and upgraded attic insulation-2022 offer peace of mind and enhanced energy efficiency. Extra-long driveway with room for 3 cars. Plus, a covered front porch and a tranquil, tree-lined backyard with a large deck, gazebo and swing perfect for relaxation and entertaining. Nestled in a family-oriented neighborhood. Conveniently located near schools, parks, trails, community centers, groceries, malls, Warden Subway Station (just 1.5 km away), GO train (just 3 km away), TTC buses, the future Eglinton LRT, and restaurants nearby. The highly acclaimed SATEC High School, Danforth Gardens Public and St Joachim Catholic School. Thishome puts you in the middle of it all. This move-in-ready gem is for you!
About This Property
61 Newlands Avenue, Scarborough, M1L 1S1
Home Overview
Basic Information
Walk around the neighborhood
61 Newlands Avenue, Scarborough, M1L 1S1
Shally Shi
Sales Representative, Dolphin Realty Inc
English, Mandarin
Residential ResaleProperty ManagementPre Construction
Mortgage Information
Estimated Payment
$0 Principal and Interest
 Walk Score for 61 Newlands Avenue
Walk Score for 61 Newlands Avenue

Book a Showing
Tour this home with Shally
Frequently Asked Questions
Can't find what you're looking for? Contact our support team for more information.
See the Latest Listings by Cities
1500+ home for sale in Ontario

Looking for Your Perfect Home?
Let us help you find the perfect home that matches your lifestyle
