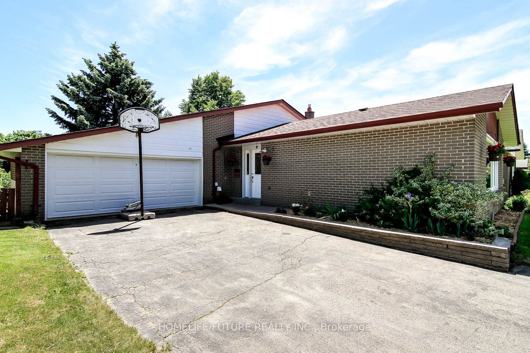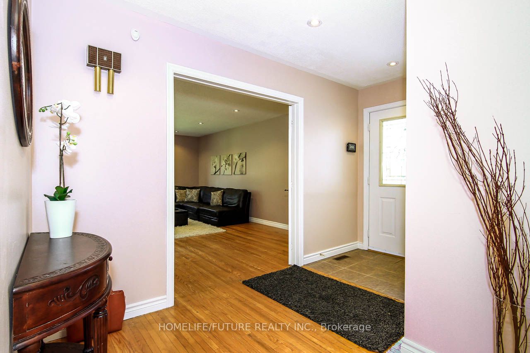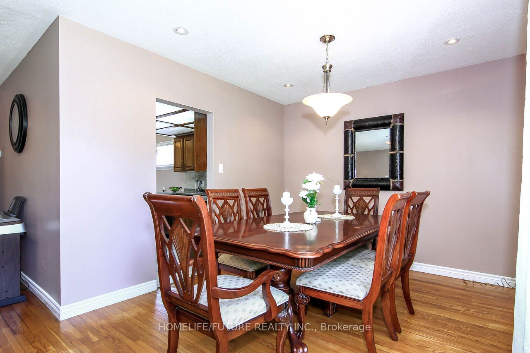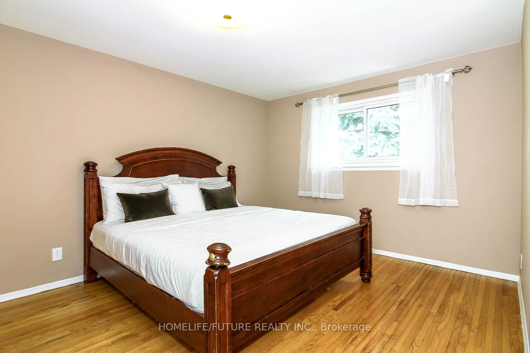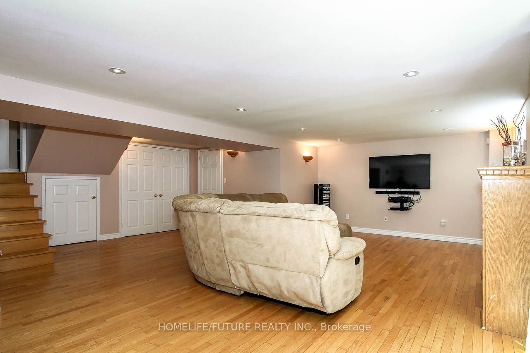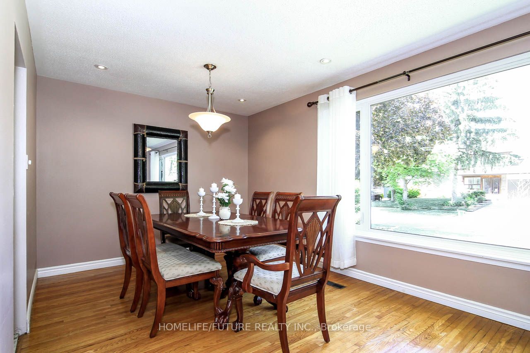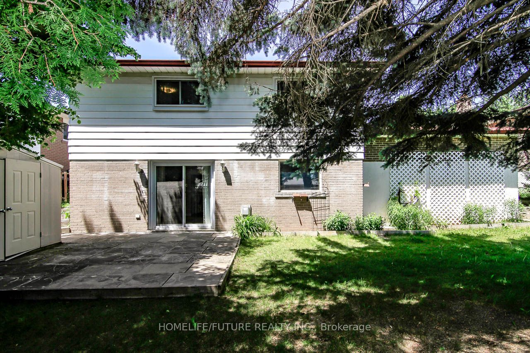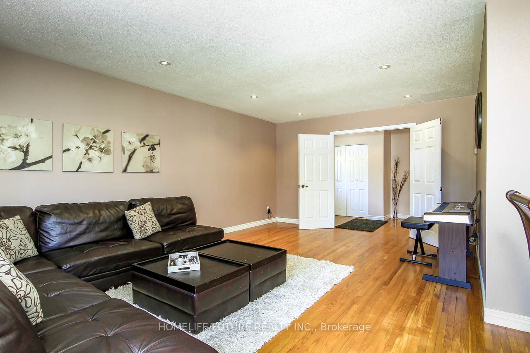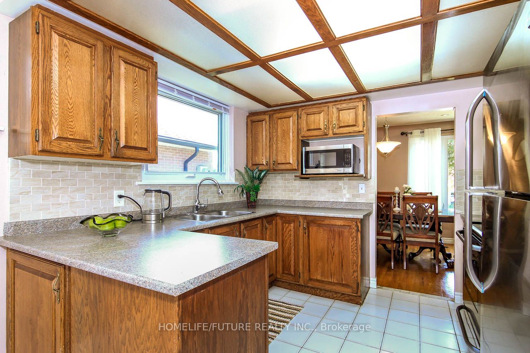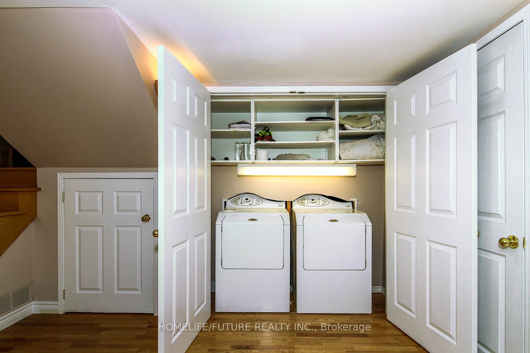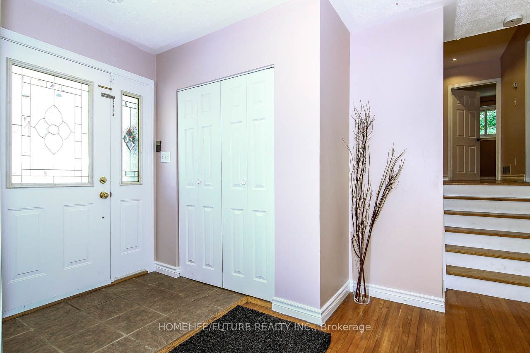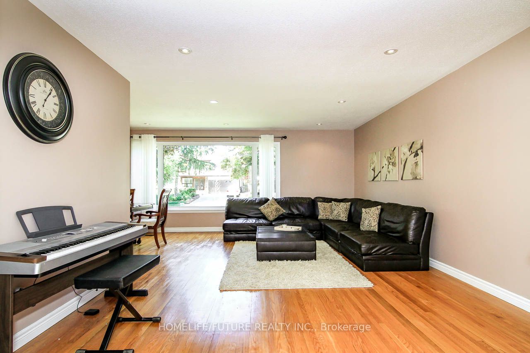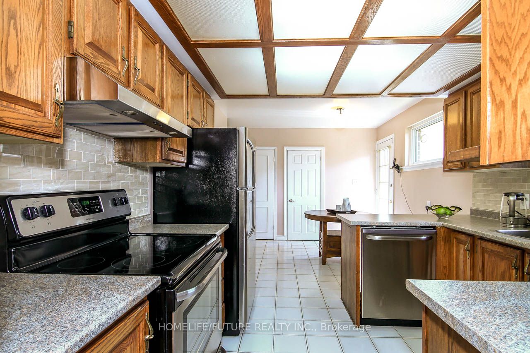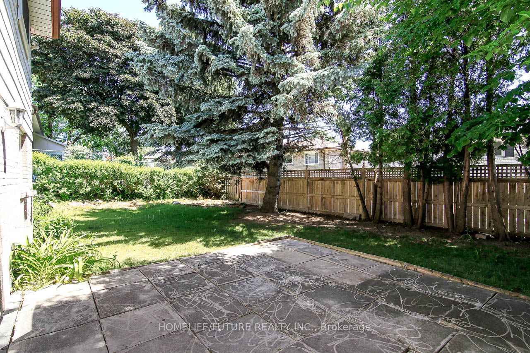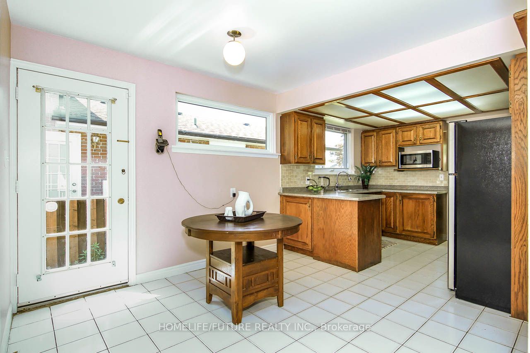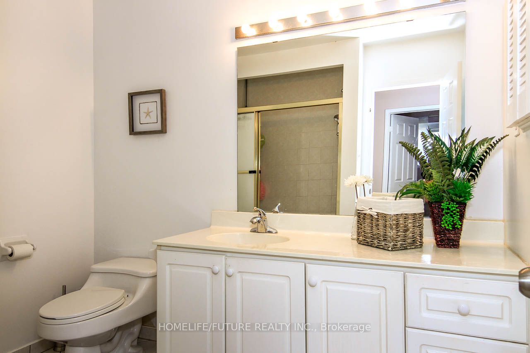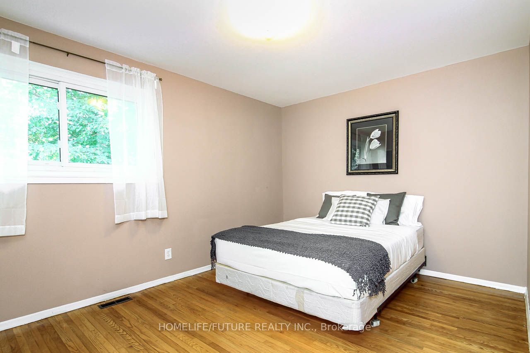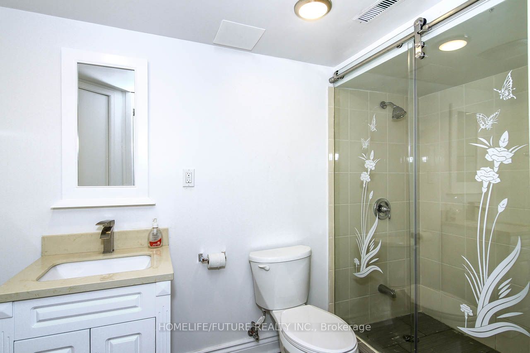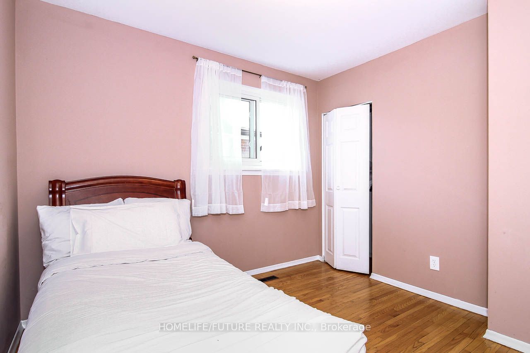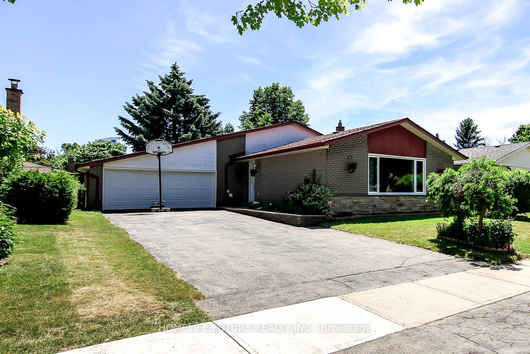
$4,000 /mo
Listed by HOMELIFE/FUTURE REALTY INC.
Detached•MLS #E12013727•New
Room Details
| Room | Features | Level |
|---|---|---|
Living Room 6.03 × 4.08 m | Hardwood FloorPicture Window | Ground |
Dining Room 3.23 × 3.2 m | Hardwood Floor | Ground |
Kitchen 6.02 × 3.09 m | Ceramic FloorEat-in Kitchen | Ground |
Primary Bedroom 4.88 × 3.5 m | Hardwood FloorDouble Closet | Upper |
Bedroom 2 4.2 × 3.2 m | Hardwood FloorCloset | Upper |
Bedroom 3 3.18 × 3.05 m | Hardwood FloorCloset | Upper |
Client Remarks
Beautiful, Detached Home For Lease In A Quiet And Friendly Residential Neighborhood, Wide Lot, Lots Of Natural Light, New Floor And Paint In Main Floor, Spacious Living Area, 3 Bedrooms, 3 Washrooms, Hardwood Floors, Pot Lights, Upgraded Kitchen With S/S Appliances, Finished W/O Basement Which Can Be Used As A Cozy Family With Fireplace And Full Washroom, Very Conveniently Located Near Schools, TTC, Hwy 401, Shopping And STC, And Soon To Be completed LRT. Available As Of April 1st 2025
About This Property
61 Kentish Crescent, Scarborough, M1S 2Z3
Home Overview
Basic Information
Walk around the neighborhood
61 Kentish Crescent, Scarborough, M1S 2Z3
Shally Shi
Sales Representative, Dolphin Realty Inc
English, Mandarin
Residential ResaleProperty ManagementPre Construction
 Walk Score for 61 Kentish Crescent
Walk Score for 61 Kentish Crescent

Book a Showing
Tour this home with Shally
Frequently Asked Questions
Can't find what you're looking for? Contact our support team for more information.
Check out 100+ listings near this property. Listings updated daily
See the Latest Listings by Cities
1500+ home for sale in Ontario

Looking for Your Perfect Home?
Let us help you find the perfect home that matches your lifestyle
