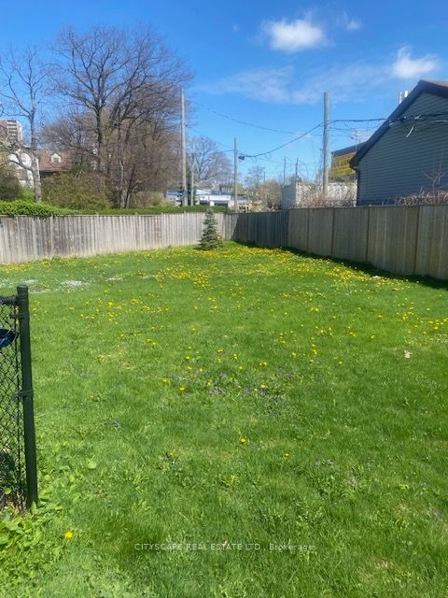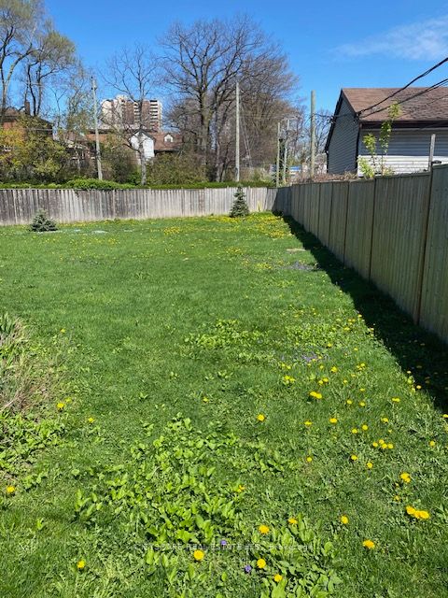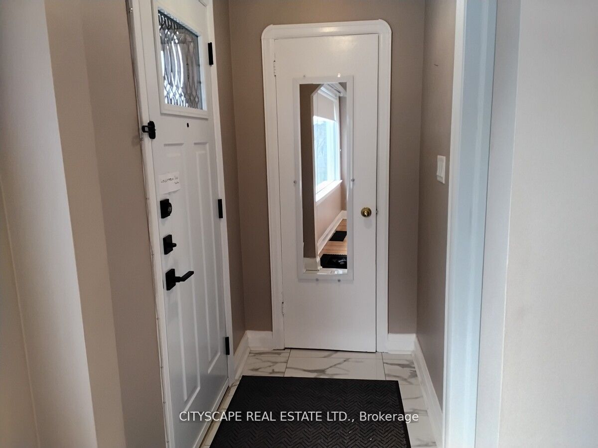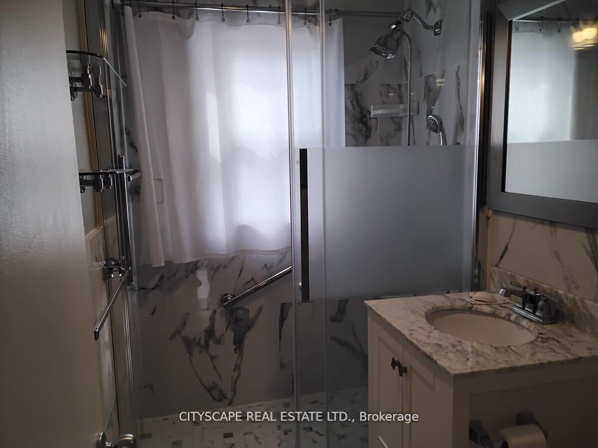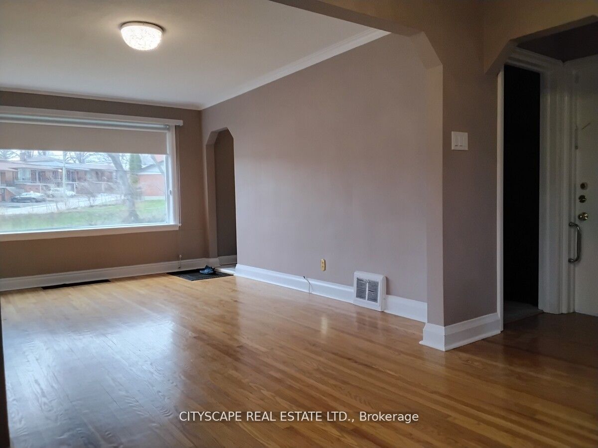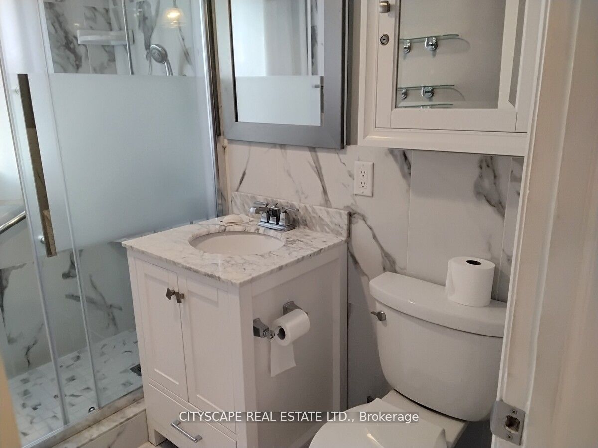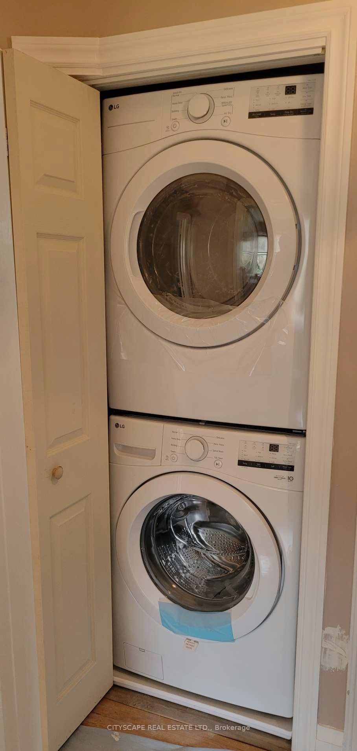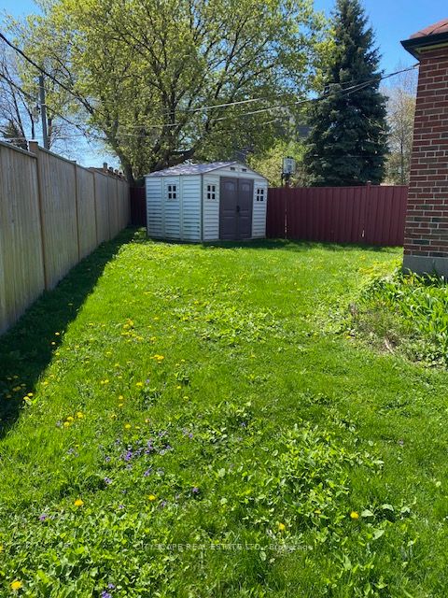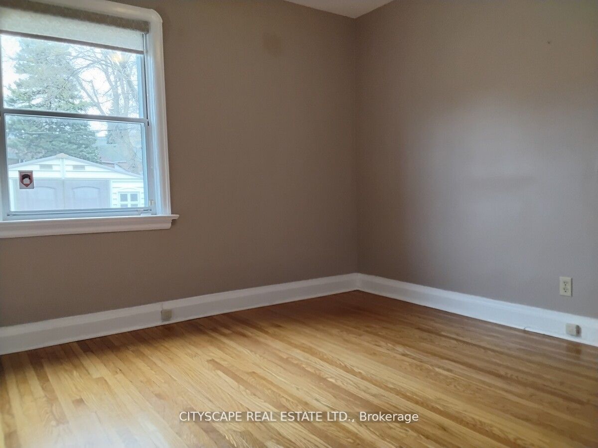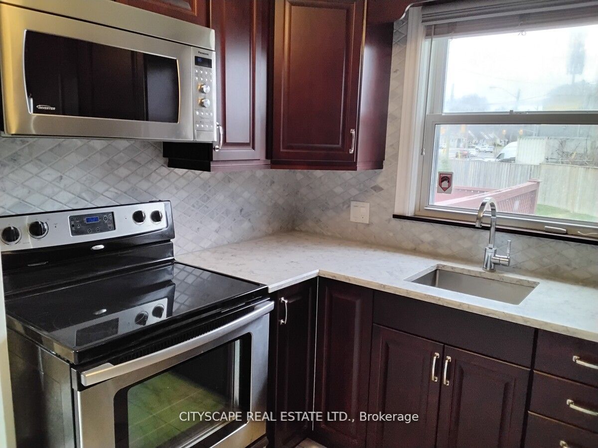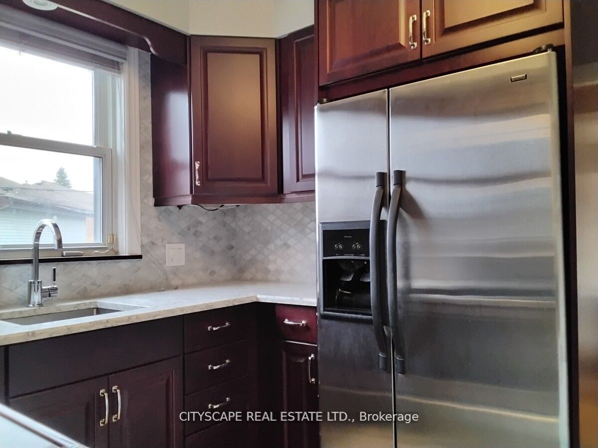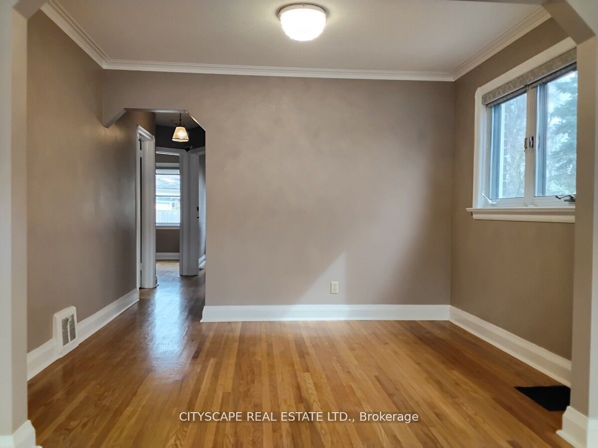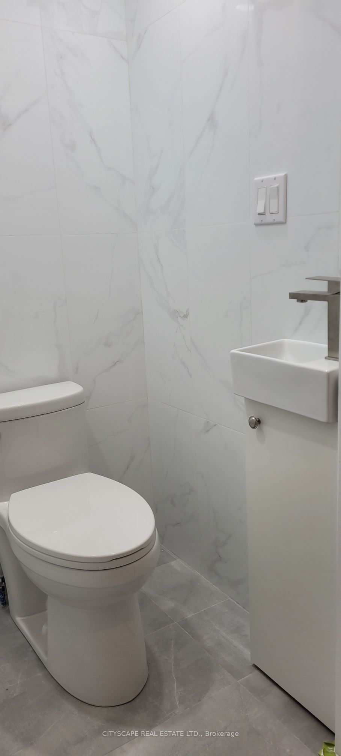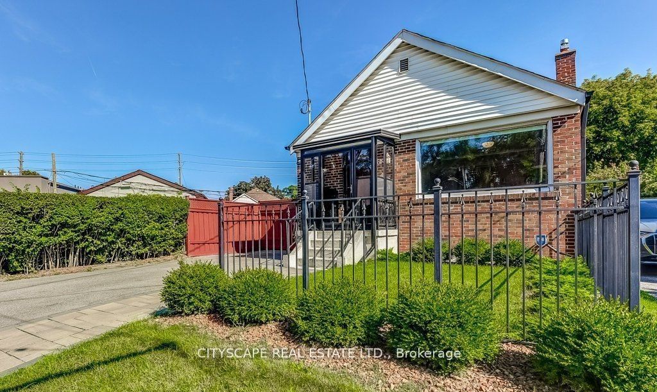
$3,000 /mo
Listed by CITYSCAPE REAL ESTATE LTD.
Detached•MLS #E12209367•New
Room Details
| Room | Features | Level |
|---|---|---|
Dining Room 3.4 × 2.5 m | Hardwood FloorLarge Window | Main |
Living Room 4.6 × 3.4 m | Hardwood FloorCombined w/DiningLarge Window | Main |
Primary Bedroom 3.6 × 3.1 m | Hardwood FloorCloset | Main |
Bedroom 2 3.11 × 3.1 m | Hardwood FloorClosetWindow | Main |
Bedroom 3 3.6 × 2.75 m | Hardwood FloorClosetWindow | Main |
Kitchen 4.2 × 2.92 m | Ceramic FloorB/I Appliances | Main |
Client Remarks
Well maintained and renovated, light filled solid brick bungalow, Extensive list of thoughtful renovations + improvements completed within the last few years: one parking on driveway & paver walkway. Steel front door & screen. Kitchen, marble backsplash, quartz countertop, porcelain floor tiles, stainless steel fridge, electric stove & microwave. Bathroom with marble top vanity & porcelain tiles. Include roller shade, front porch enclosure. Landscaped front yard. Large yard (160x 115x 114) fully fenced with large garden shed. Ideally located surrounded by all the convenient amenities located in Oakridge community incl. multiple bus routes within a block; subway within 10 minutes, 6 min drive to lakeside park, shopping, restaurants, parks, school and more.+++ +++ Tenants will share the use and maintenance of the Backyard++++
About This Property
61 Danforth Road, Scarborough, M1L 3W5
Home Overview
Basic Information
Walk around the neighborhood
61 Danforth Road, Scarborough, M1L 3W5
Shally Shi
Sales Representative, Dolphin Realty Inc
English, Mandarin
Residential ResaleProperty ManagementPre Construction
 Walk Score for 61 Danforth Road
Walk Score for 61 Danforth Road

Book a Showing
Tour this home with Shally
Frequently Asked Questions
Can't find what you're looking for? Contact our support team for more information.
See the Latest Listings by Cities
1500+ home for sale in Ontario

Looking for Your Perfect Home?
Let us help you find the perfect home that matches your lifestyle
