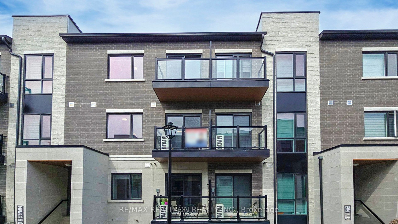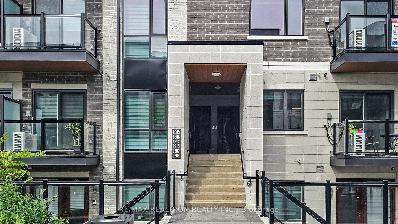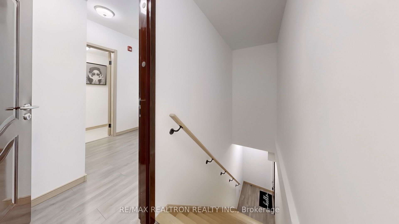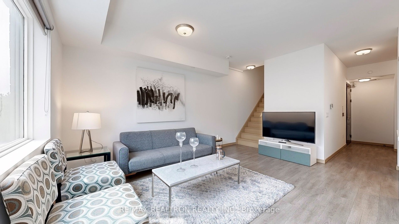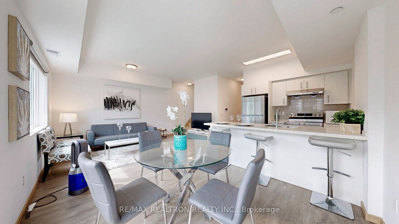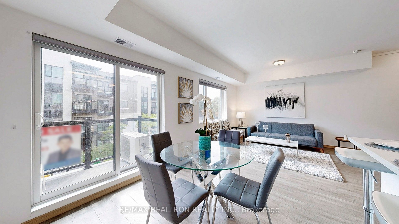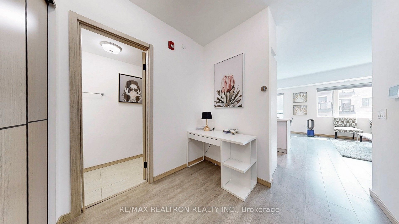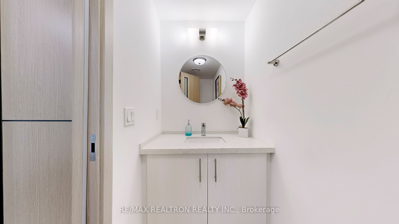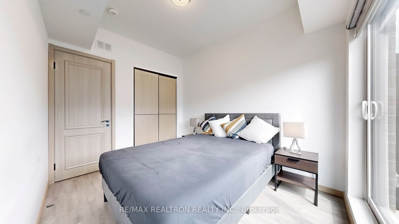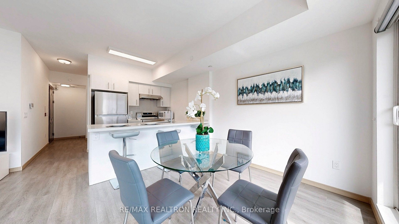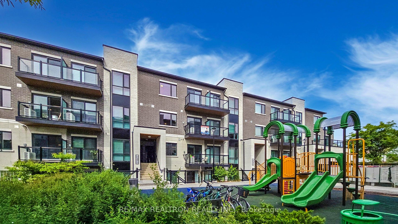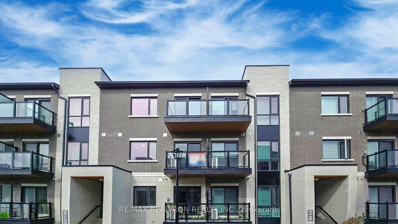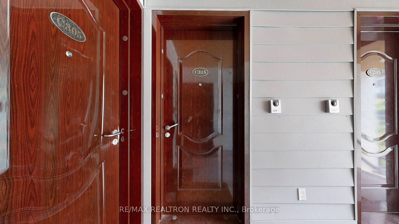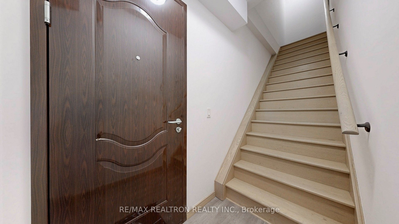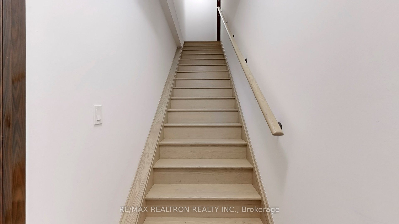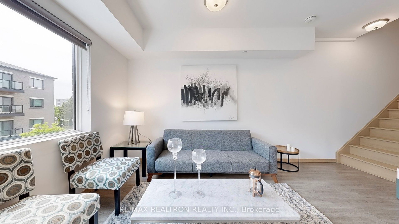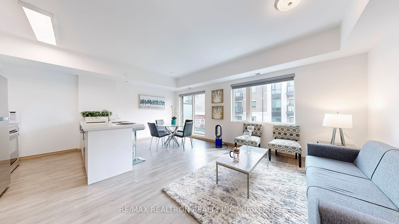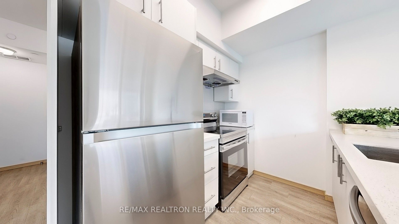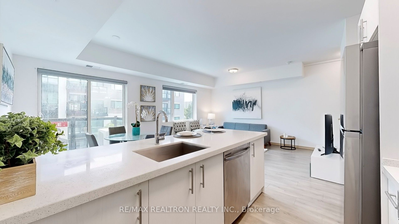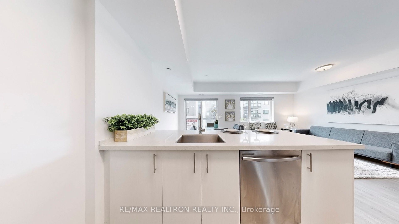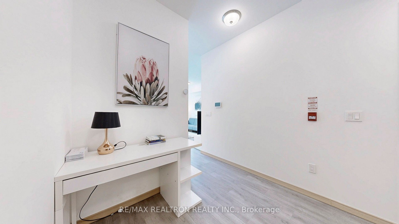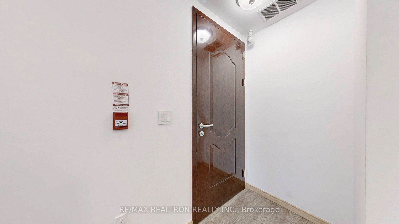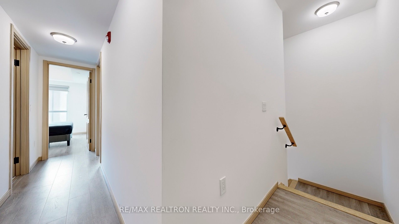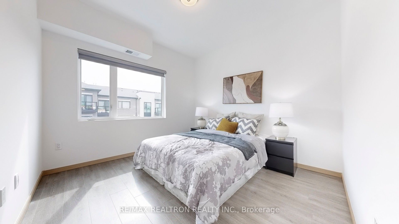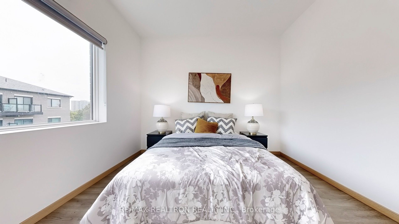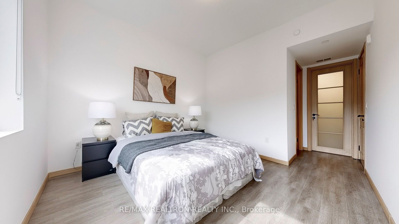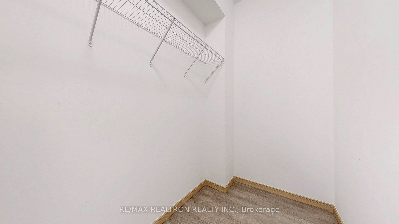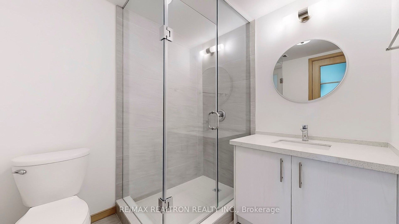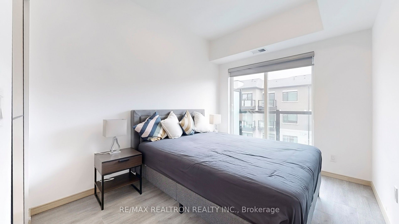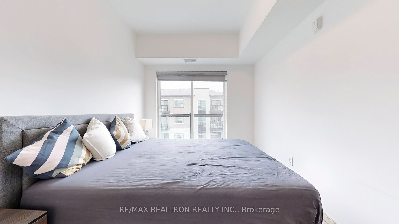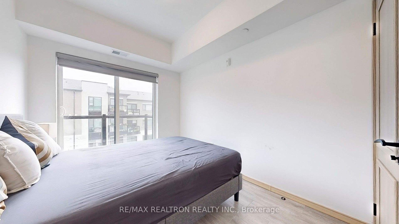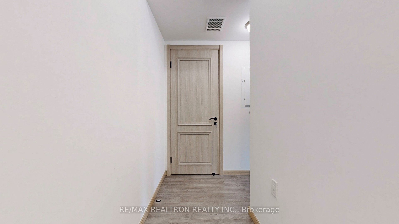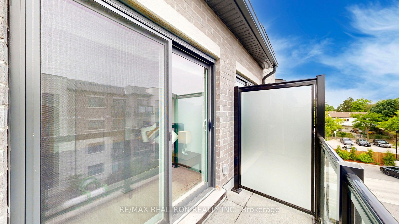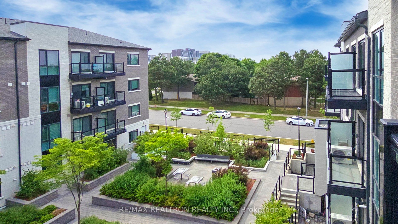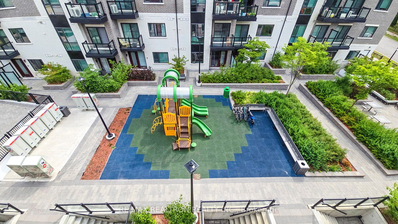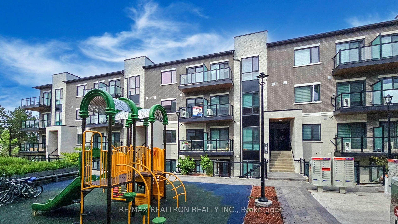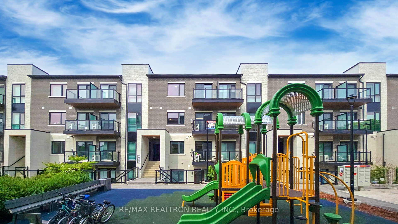
$699,000
Est. Payment
$2,670/mo*
*Based on 20% down, 4% interest, 30-year term
Listed by RE/MAX REALTRON REALTY INC.
Condo Townhouse•MLS #E12231917•New
Included in Maintenance Fee:
Common Elements
Building Insurance
Room Details
| Room | Features | Level |
|---|---|---|
Living Room | Large WindowOpen Concept | Main |
Dining Room | W/O To BalconyOpen Concept | Main |
Kitchen | Quartz CounterModern KitchenCentre Island | Main |
Primary Bedroom | 4 Pc EnsuiteWalk-In Closet(s)Large Window | Second |
Bedroom 2 | W/O To BalconyCloset | Second |
Client Remarks
This stylish townhouse condo at Finch and Victoria Park Ave offers 2 bedrooms plus a den, 2.5 bathrooms, and a spacious 1,245 sq. ft. of modern living. Featuring an open-concept layout with abundant natural light, the home boasts a sleek kitchen with contemporary finishes and two generously sized bedrooms each with its own bathroom access. The primary bedroom includes a private ensuite for added comfort. Enjoy unbeatable convenience with TTC stops at your doorstep and quick access to Highways 404 and 401. Ideally located near Seneca College and within walking distance of several private schools, this elegant home combines comfort, style, and exceptional accessibility.
About This Property
60 Morecambe Gate, Scarborough, M1W 0A9
Home Overview
Basic Information
Amenities
Exercise Room
Visitor Parking
Party Room/Meeting Room
Playground
Walk around the neighborhood
60 Morecambe Gate, Scarborough, M1W 0A9
Shally Shi
Sales Representative, Dolphin Realty Inc
English, Mandarin
Residential ResaleProperty ManagementPre Construction
Mortgage Information
Estimated Payment
$0 Principal and Interest
 Walk Score for 60 Morecambe Gate
Walk Score for 60 Morecambe Gate

Book a Showing
Tour this home with Shally
Frequently Asked Questions
Can't find what you're looking for? Contact our support team for more information.
See the Latest Listings by Cities
1500+ home for sale in Ontario

Looking for Your Perfect Home?
Let us help you find the perfect home that matches your lifestyle
