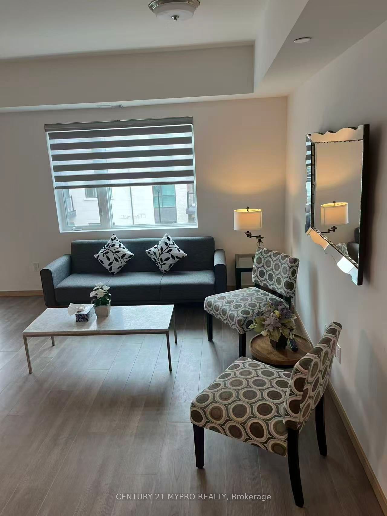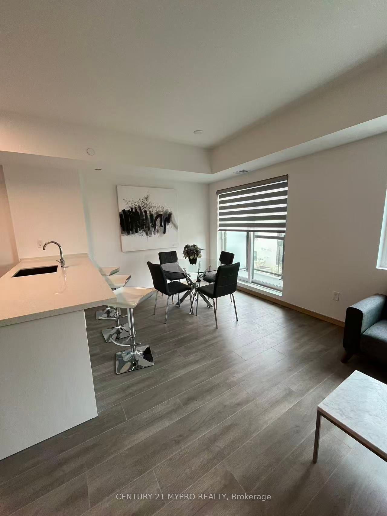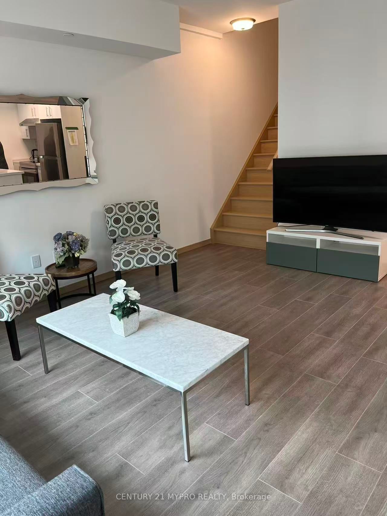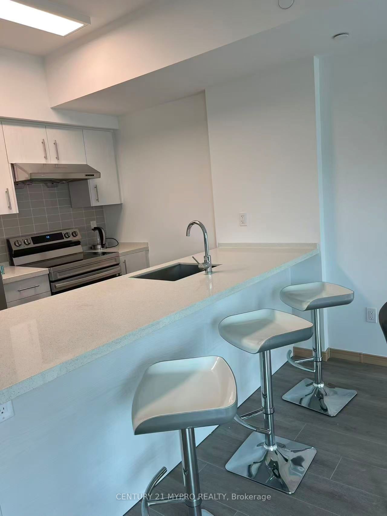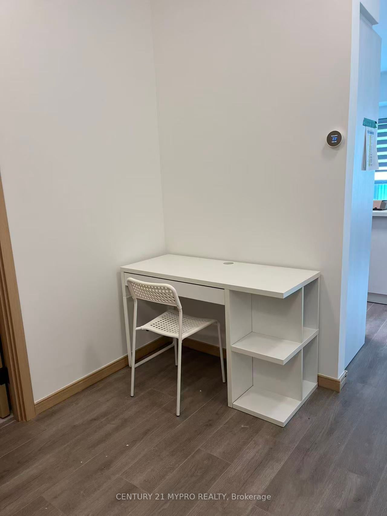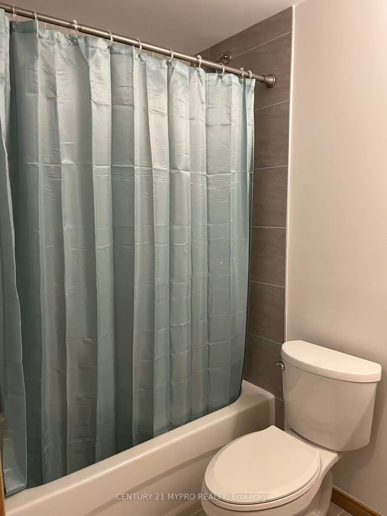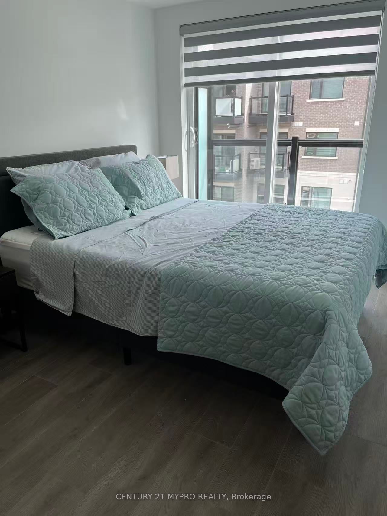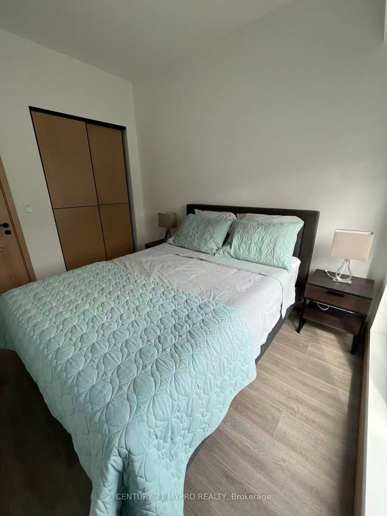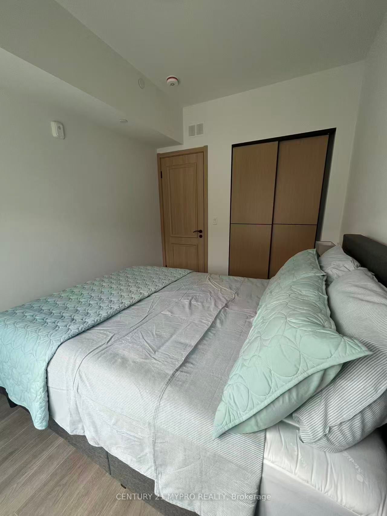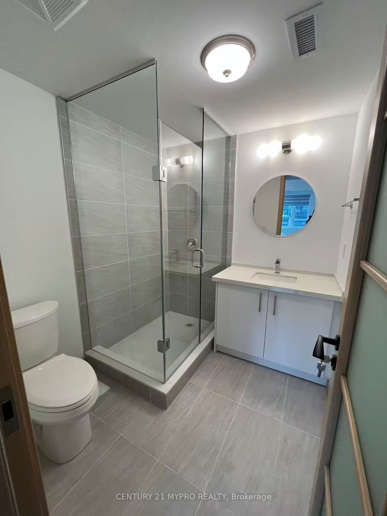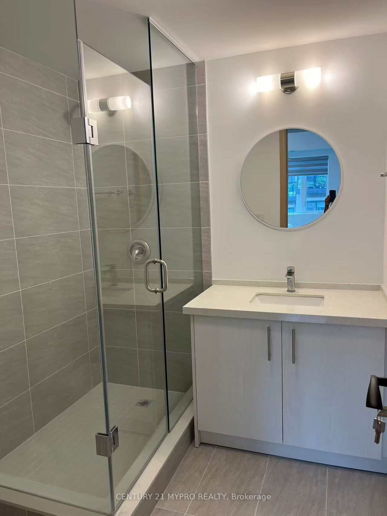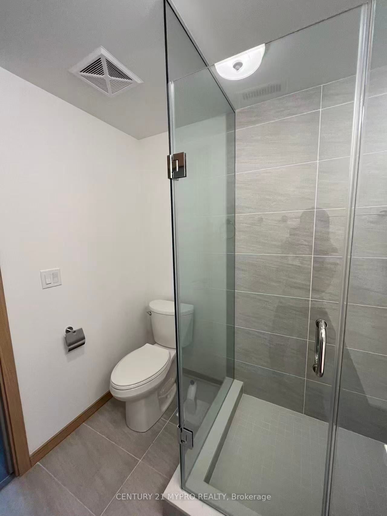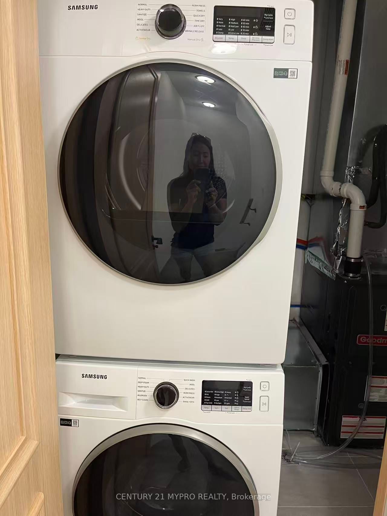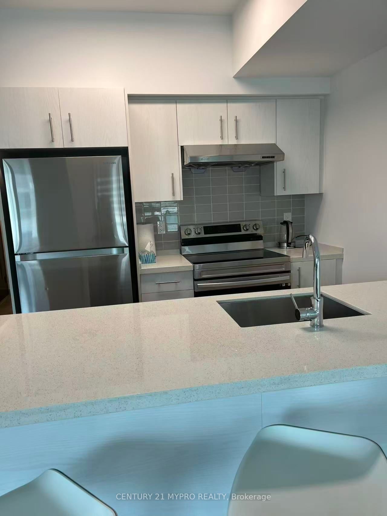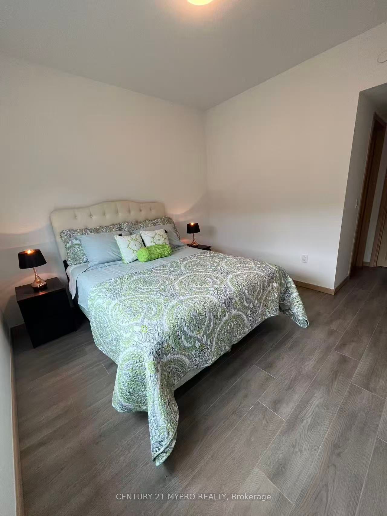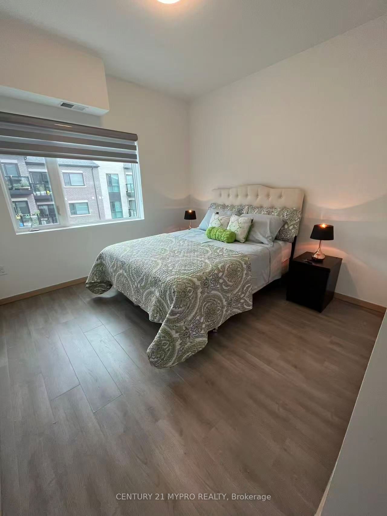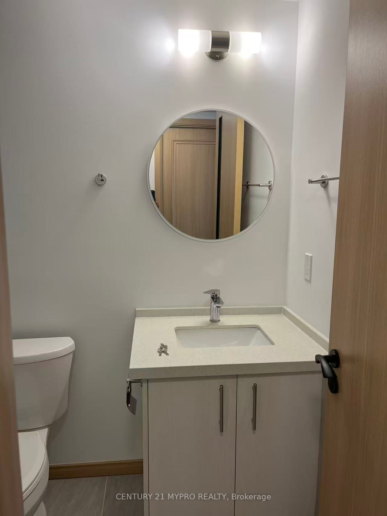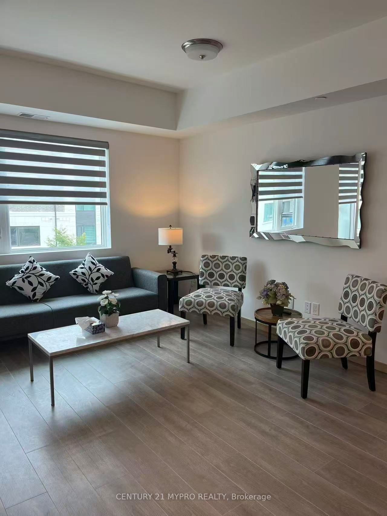
$3,200 /mo
Listed by CENTURY 21 MYPRO REALTY
Condo Townhouse•MLS #E12183016•Price Change
Room Details
| Room | Features | Level |
|---|---|---|
Living Room 3.51 × 4.6 m | LaminateCombined w/DiningWindow | Main |
Dining Room 2.57 × 2.31 m | LaminateOverlooks GardenOpen Concept | Main |
Kitchen 2.57 × 2.29 m | Stainless Steel ApplBreakfast BarOpen Concept | Main |
Primary Bedroom 3.28 × 3.35 m | LaminateWalk-In Closet(s)4 Pc Ensuite | Second |
Bedroom 2 2.7 × 3.35 m | LaminateW/O To BalconyCloset | Second |
Client Remarks
Spacious and modern 2-bedroom + den, 2.5-bathroom townhouse offers 1,245 sq ft of well-designed living space. Located at Victoria Park and Finch, extra-large, one-year-old unit features a practical layout with no wasted space, including a generous kitchen, living, and dining area. Enjoy a bright and airy interior with 9-foot ceilings and laminate flooring throughout. The kitchen is outfitted with deluxe cabinetry and a premium countertop, perfect for both everyday living and entertaining. Conveniently located with bus stops right at your doorstep and quick access to Highways 404 and 401, commuting is a breeze. Close to Seneca College & within walking distance of several private schools.
About This Property
60 Morecambe Gate, Scarborough, M1W 2N6
Home Overview
Basic Information
Amenities
Visitor Parking
Playground
Walk around the neighborhood
60 Morecambe Gate, Scarborough, M1W 2N6
Shally Shi
Sales Representative, Dolphin Realty Inc
English, Mandarin
Residential ResaleProperty ManagementPre Construction
 Walk Score for 60 Morecambe Gate
Walk Score for 60 Morecambe Gate

Book a Showing
Tour this home with Shally
Frequently Asked Questions
Can't find what you're looking for? Contact our support team for more information.
See the Latest Listings by Cities
1500+ home for sale in Ontario

Looking for Your Perfect Home?
Let us help you find the perfect home that matches your lifestyle
