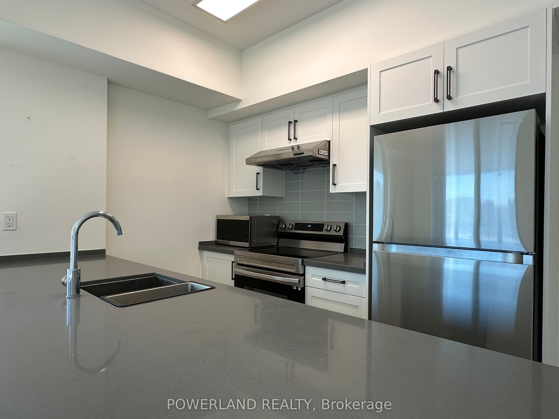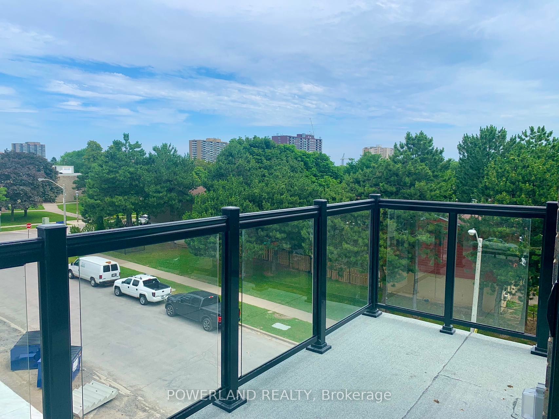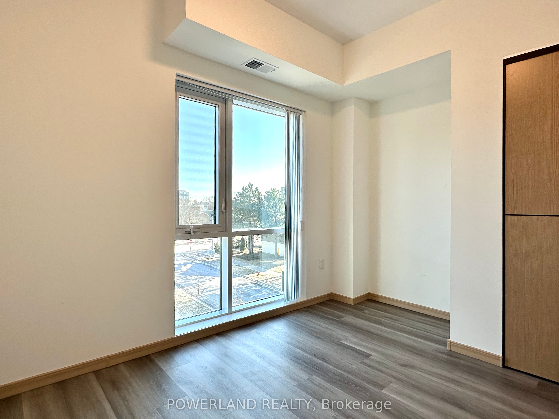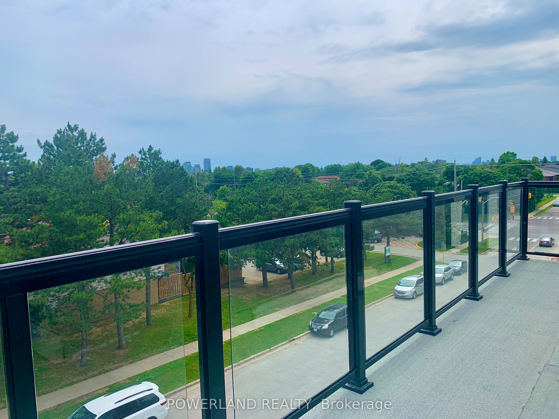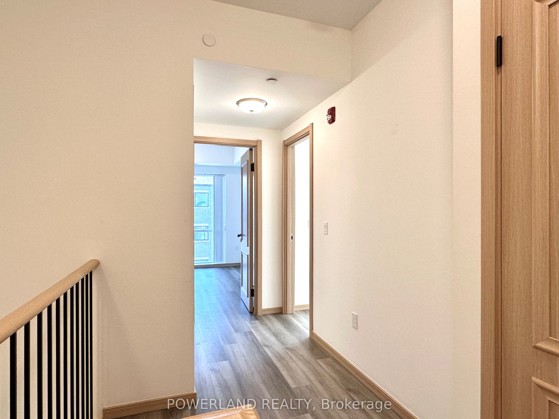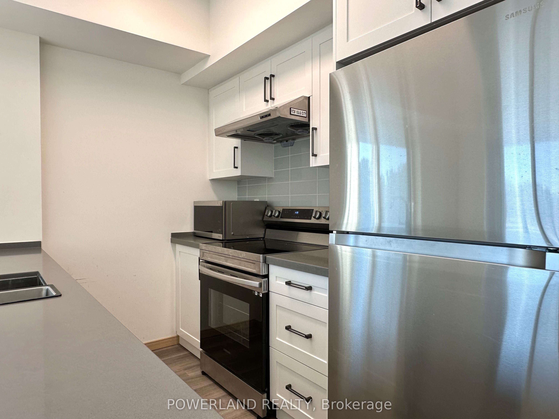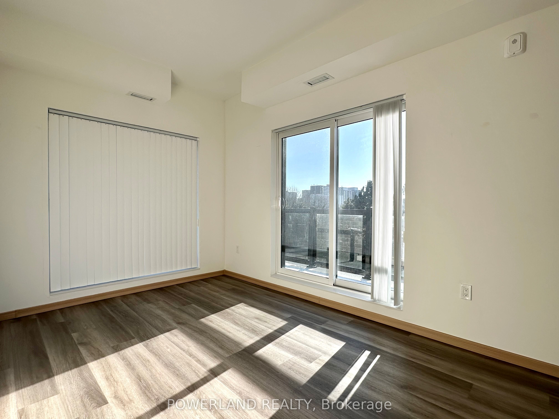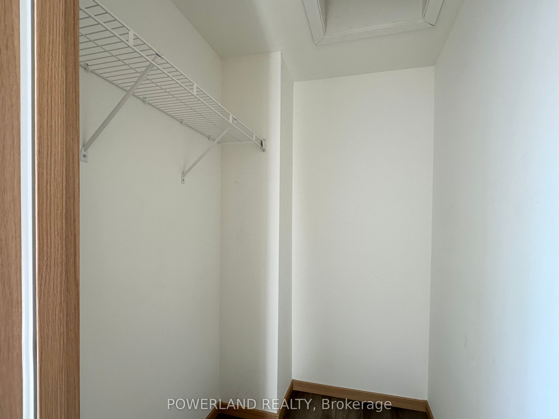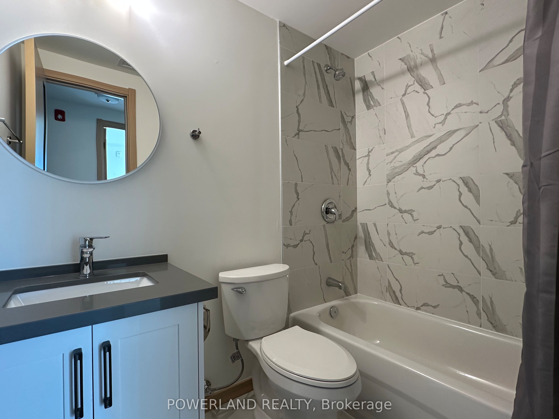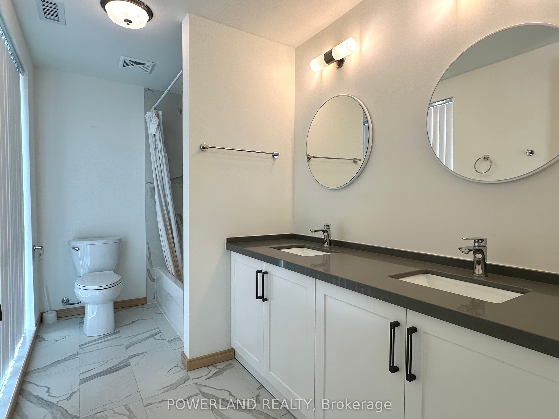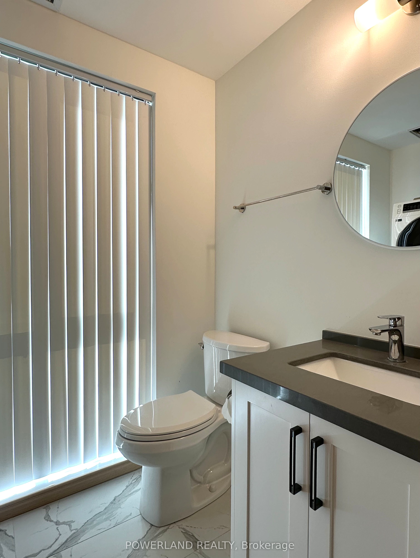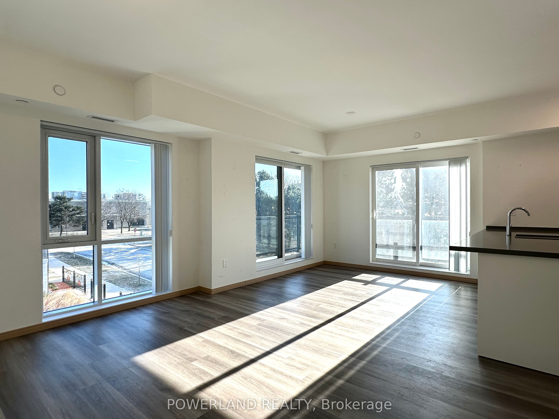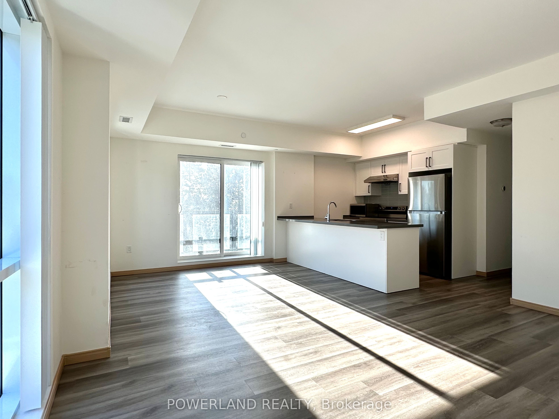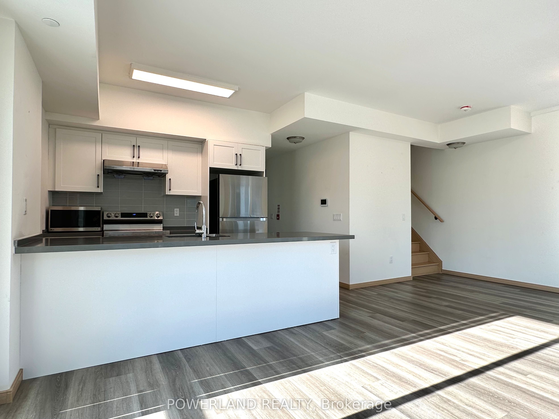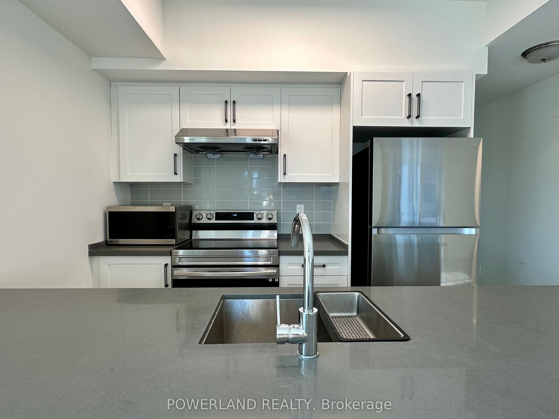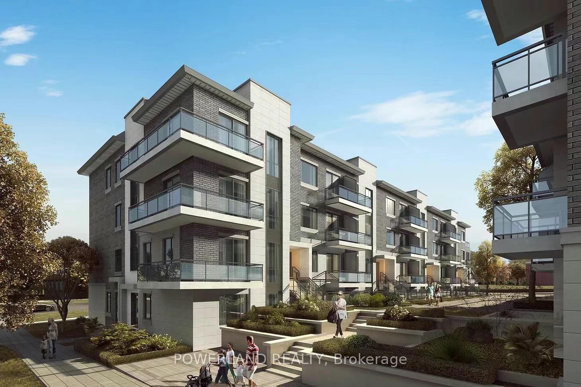
$3,150 /mo
Listed by POWERLAND REALTY
Condo Townhouse•MLS #E11937097•Leased
Room Details
| Room | Features | Level |
|---|---|---|
Kitchen 2.87 × 2.59 m | Granite CountersStainless Steel Appl | Main |
Dining Room 3.02 × 2.92 m | W/O To BalconyLaminate | Main |
Living Room 4.6 × 3.51 m | Laminate | Main |
Primary Bedroom 4.37 × 2.64 m | 5 Pc EnsuiteWalk-In Closet(s)W/O To Balcony | Upper |
Bedroom 3.63 × 2.9 m | 4 Pc BathB/I ClosetLaminate | Upper |
Client Remarks
New Built Condo Townhouse In The Most Desirable Area. Largest Model In The Complex. Corner Unit. Facing South and East. $$ Spent On Upgrades. Two Huge L-Shaped Balconies. Plenty Of Natural Light. Open Concept Kitchen W/ Stainless Steel Appliances & Granite Countertop. One underground Parking And One Locker. Access to Gym and Reading Room. Close To Seneca College, Bridlewood Mall, Fairview Mall, Park, School, Highway 404 & 401, TTC Quick Access To Major Routes. Making It The Perfect Place To Call Home All Year Round. **EXTRAS** All Existing Stainless Steel Fridge, Stove, Dishwasher, Range Hood. Washer/Dryer. Elfs And Window Coverings.
About This Property
60 Morecambe Gate, Scarborough, M1W 2N5
Home Overview
Basic Information
Walk around the neighborhood
60 Morecambe Gate, Scarborough, M1W 2N5
Shally Shi
Sales Representative, Dolphin Realty Inc
English, Mandarin
Residential ResaleProperty ManagementPre Construction
 Walk Score for 60 Morecambe Gate
Walk Score for 60 Morecambe Gate

Book a Showing
Tour this home with Shally
Frequently Asked Questions
Can't find what you're looking for? Contact our support team for more information.
Check out 100+ listings near this property. Listings updated daily
See the Latest Listings by Cities
1500+ home for sale in Ontario

Looking for Your Perfect Home?
Let us help you find the perfect home that matches your lifestyle
