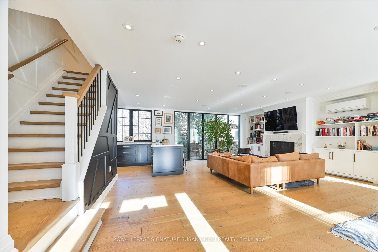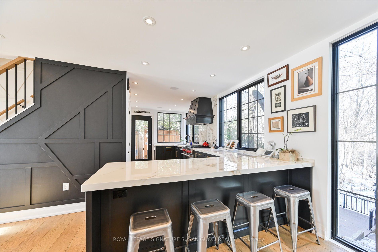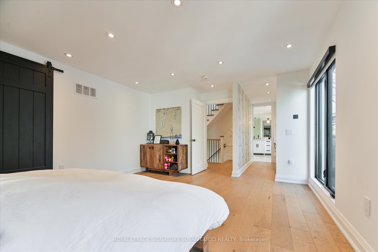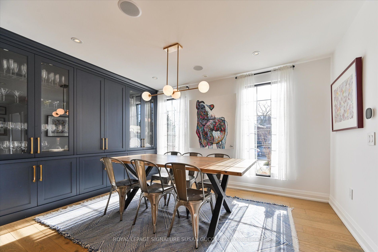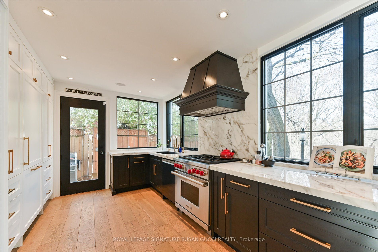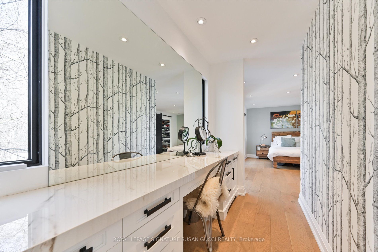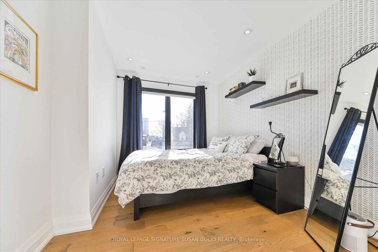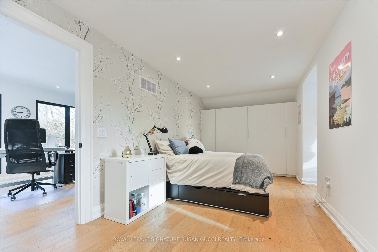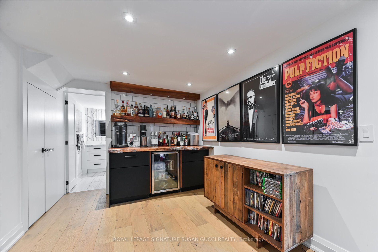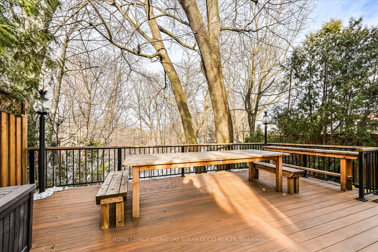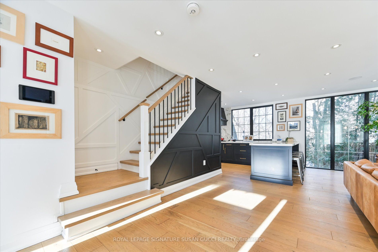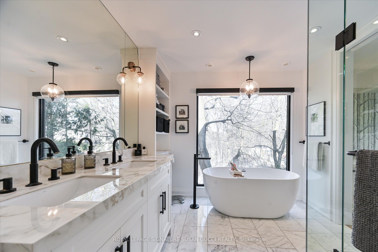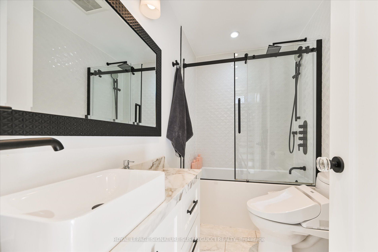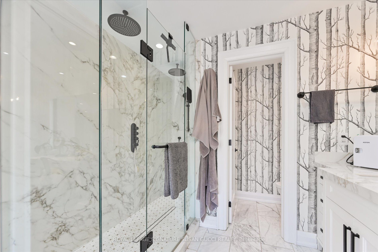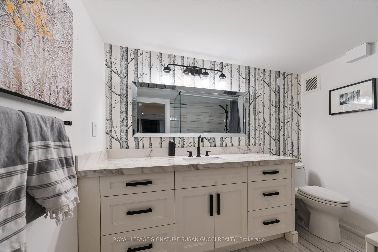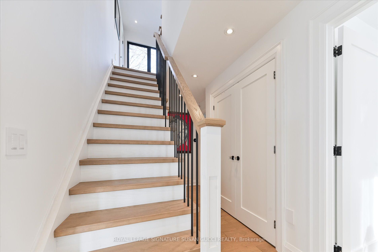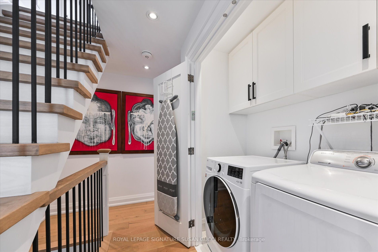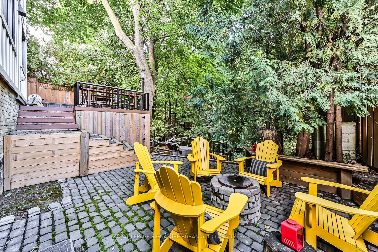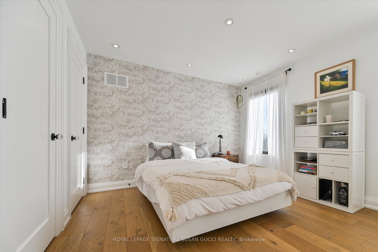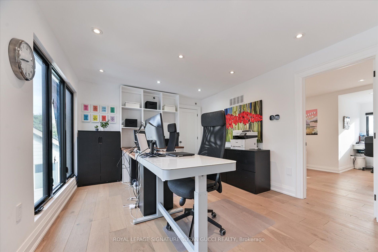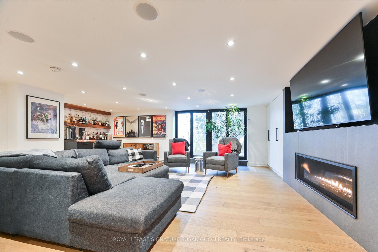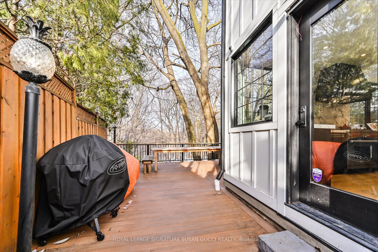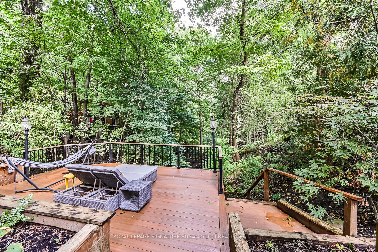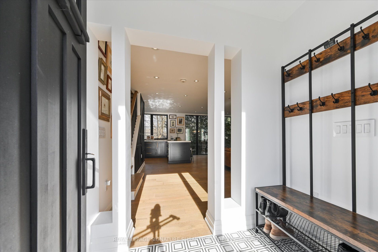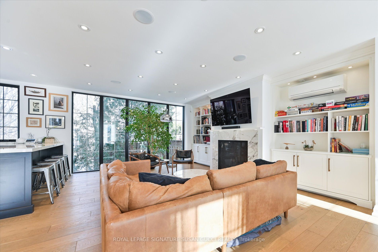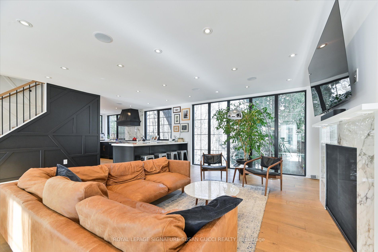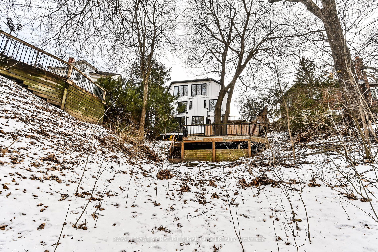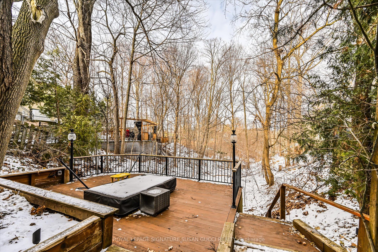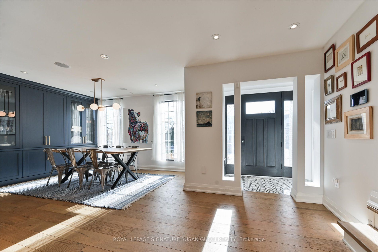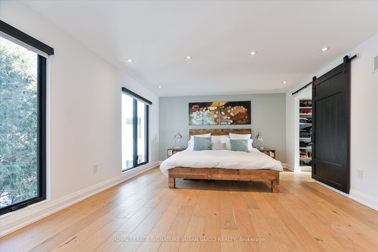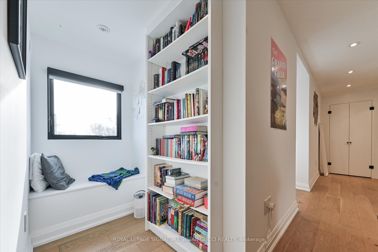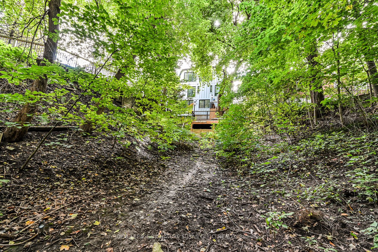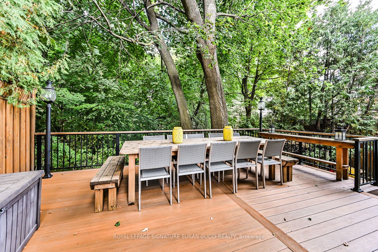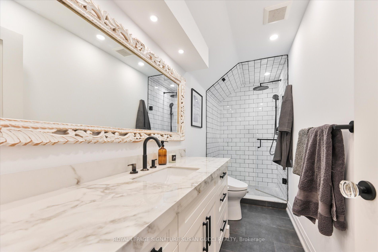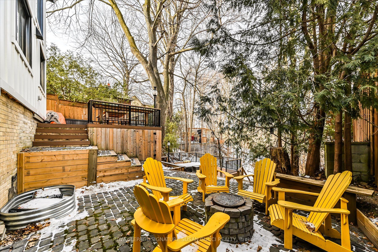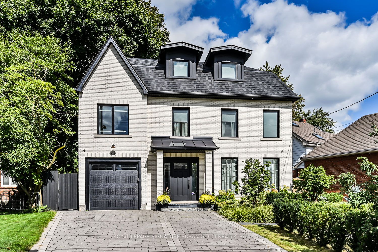
$2,849,000
Est. Payment
$10,881/mo*
*Based on 20% down, 4% interest, 30-year term
Listed by ROYAL LEPAGE SIGNATURE SUSAN GUCCI REALTY
Detached•MLS #E12028694•Terminated
Room Details
| Room | Features | Level |
|---|---|---|
Living Room 5.51 × 4.31 m | Hardwood FloorGas FireplaceOverlooks Ravine | Main |
Dining Room 4.31 × 3.16 m | Hardwood FloorOpen ConceptCombined w/Living | Main |
Kitchen 6.73 × 3.19 m | Hardwood FloorPot LightsOverlooks Ravine | Main |
Primary Bedroom 5.65 × 4.37 m | Hardwood Floor6 Pc EnsuiteWalk-In Closet(s) | Second |
Bedroom 2 4.1 × 3.49 m | Hardwood FloorWindowCloset | Second |
Bedroom 3 3.96 × 2.89 m | Hardwood FloorWindowCloset | Second |
Client Remarks
As Seen on Toronto Life's House of the Week. Welcome to 60 Glenwood Crescent, a stunning home that combines sophisticated design with the natural beauty of its ravine setting. This fully detached, four-level residence offers over 3000 sqft of exquisite living space & is a true sanctuary in the heart of the city. As soon as you step inside, your eyes are drawn to the breathtaking views of the lush forest surrounding the home. A wall of windows on every level captures the beauty of the ravine, flooding the space with natural light & providing a sense of serenity that flows throughout the home.The chef-inspired kitchen is a true highlight, featuring high-end appliances & a tucked-away coffee centre for those who appreciate the finer details. Whether you're preparing a meal or enjoying your morning coffee, the views of nature will make every moment feel special. With four spacious bedrooms & five luxurious bathrooms, this home offers ample space for family & guests. The walkout basement provides additional living or entertainment space, while the third level is dedicated to a unique work-from-home environment that inspires joy, creativity, and increased concentration, all while being nestled among the trees.This home is packed with high-end finishes & smart home features, including heated floors throughout (individually controlled per floor), smart dimmers, built-in speakers, & wall-mounted iPads for ultimate convenience. Two gas fireplaces add warmth & ambiance, and an integrated fridge, central vacuum system, & instant hot water enhance the homes functionality. Outside, you'll find two levels of composite decking & a cozy patio with a fire pit perfect for relaxing or entertaining. The heated driveway ensures year-round access, & the integrated irrigation system keeps your outdoor spaces lush & inviting. Offering the perfect balance of modern luxury & natural tranquility, 60 Glenwood Crescent truly feels like a cottage in the city.
About This Property
60 Glenwood Crescent, Scarborough, M4B 1J6
Home Overview
Basic Information
Walk around the neighborhood
60 Glenwood Crescent, Scarborough, M4B 1J6
Shally Shi
Sales Representative, Dolphin Realty Inc
English, Mandarin
Residential ResaleProperty ManagementPre Construction
Mortgage Information
Estimated Payment
$2,279,200 Principal and Interest
 Walk Score for 60 Glenwood Crescent
Walk Score for 60 Glenwood Crescent

Book a Showing
Tour this home with Shally
Frequently Asked Questions
Can't find what you're looking for? Contact our support team for more information.
See the Latest Listings by Cities
1500+ home for sale in Ontario

Looking for Your Perfect Home?
Let us help you find the perfect home that matches your lifestyle
