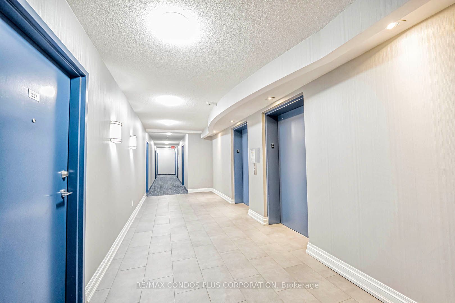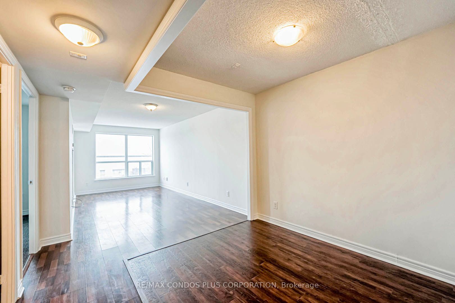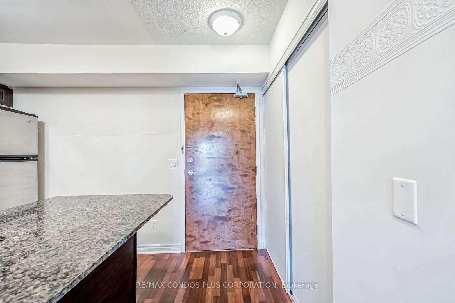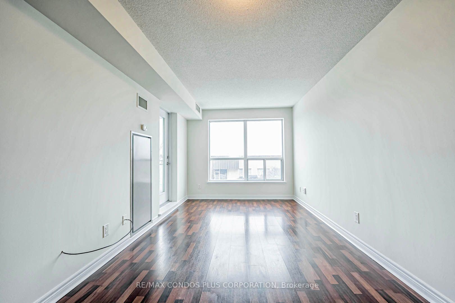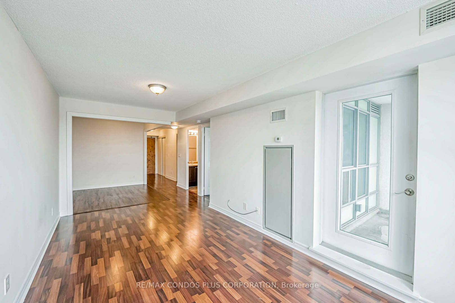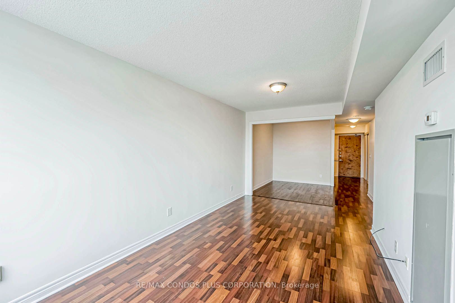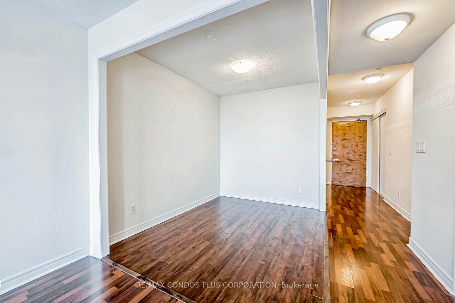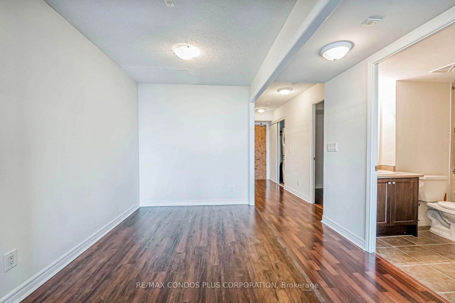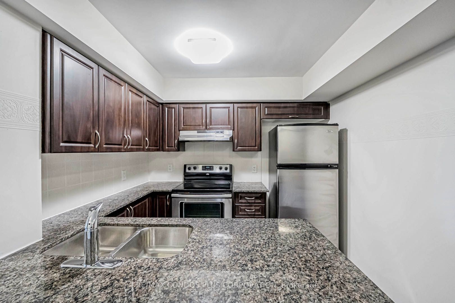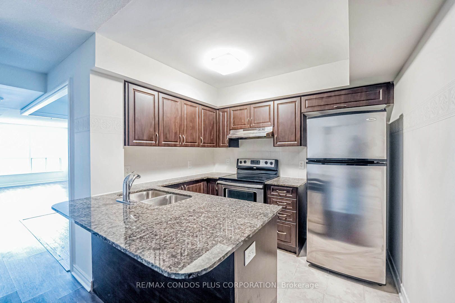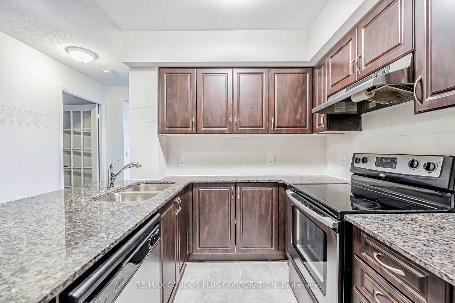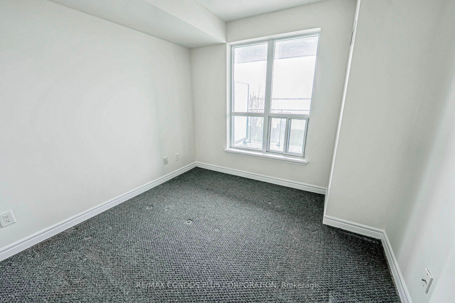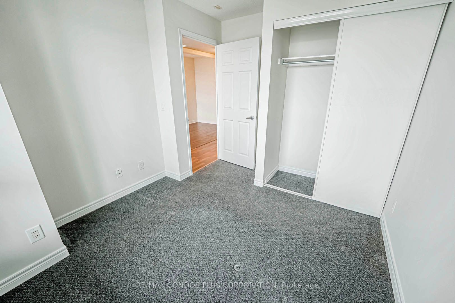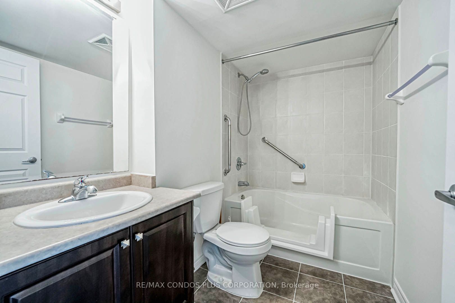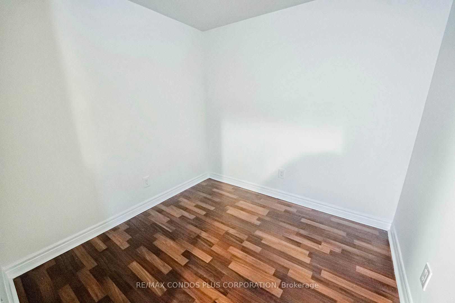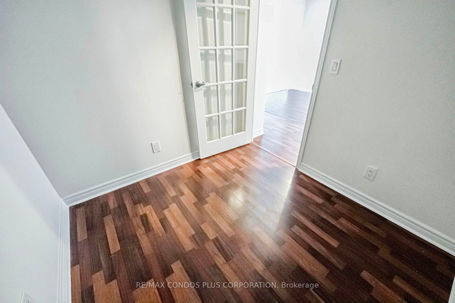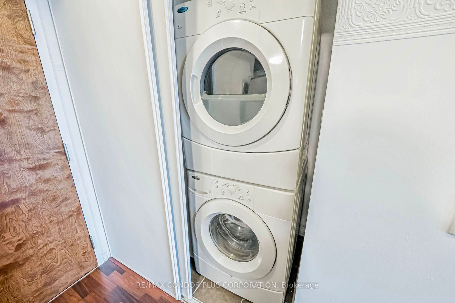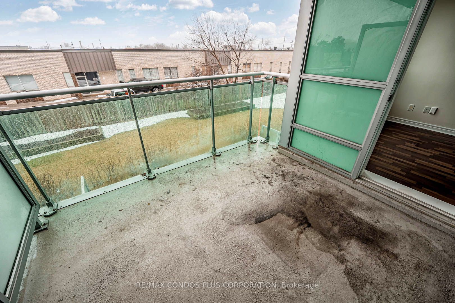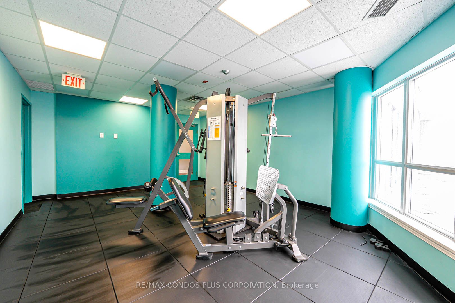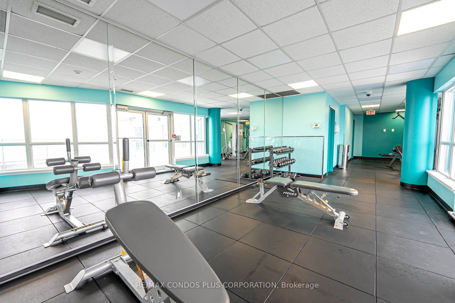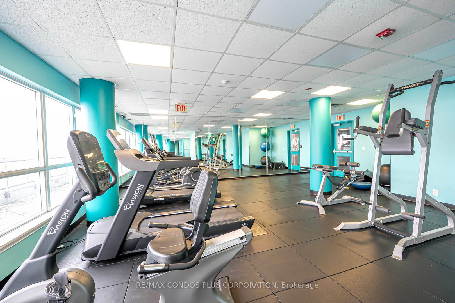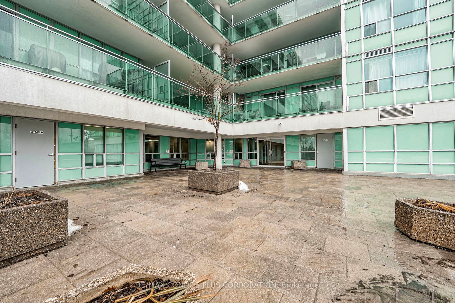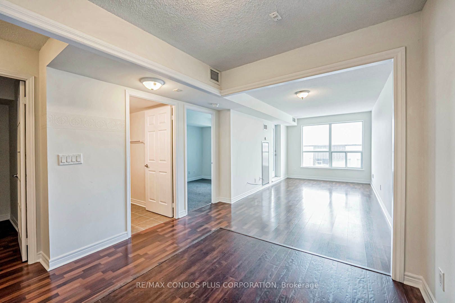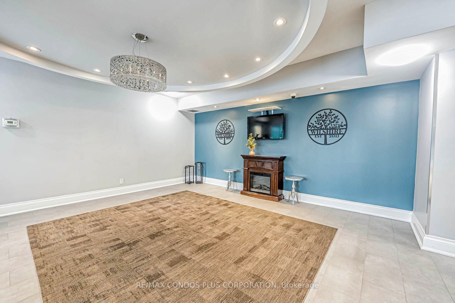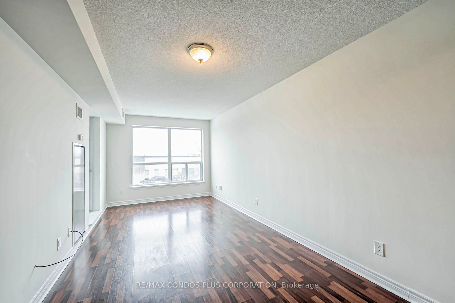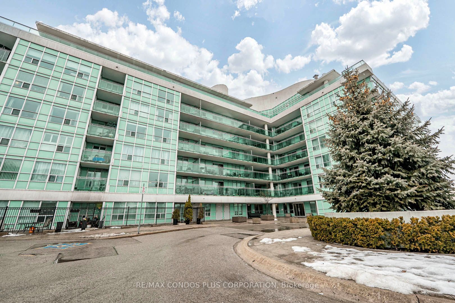
$480,000
Est. Payment
$1,833/mo*
*Based on 20% down, 4% interest, 30-year term
Listed by RE/MAX CONDOS PLUS CORPORATION
Condo Apartment•MLS #E12007587•Price Change
Included in Maintenance Fee:
Common Elements
Heat
Building Insurance
Parking
Water
Room Details
| Room | Features | Level |
|---|---|---|
Living Room 5.05 × 2.85 m | LaminateCombined w/DiningW/O To Balcony | Main |
Dining Room | LaminateCombined w/Living | Main |
Kitchen 2.75 × 2.5 m | Modern KitchenGranite Counters | Main |
Primary Bedroom 3.4 × 2.95 m | Broadloom | Main |
Bedroom 2 2.75 × 2.25 m | Broadloom | Main |
Client Remarks
Bright and Spacious 2+1 bedroom suite with parking and locker*balcony*674 sq. ft. as per MPAC*Please note 2nd bedroom walls have been removed to create more open concept space, however, walls can be replaced by Buyer should you wish to return to a bedroom* Low rise building*short distance to Warden Subway Station and new LRT*Amenities include: party room with kitchen*gym*lounge*library*rooftop patio with BBQ's. Superintendent on site.
About This Property
60 Fairfax Crescent, Scarborough, M1L 1Z8
Home Overview
Basic Information
Amenities
Recreation Room
Rooftop Deck/Garden
Visitor Parking
Walk around the neighborhood
60 Fairfax Crescent, Scarborough, M1L 1Z8
Shally Shi
Sales Representative, Dolphin Realty Inc
English, Mandarin
Residential ResaleProperty ManagementPre Construction
Mortgage Information
Estimated Payment
$0 Principal and Interest
 Walk Score for 60 Fairfax Crescent
Walk Score for 60 Fairfax Crescent

Book a Showing
Tour this home with Shally
Frequently Asked Questions
Can't find what you're looking for? Contact our support team for more information.
See the Latest Listings by Cities
1500+ home for sale in Ontario

Looking for Your Perfect Home?
Let us help you find the perfect home that matches your lifestyle
