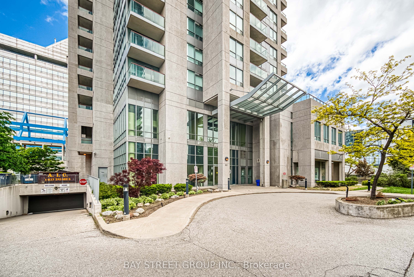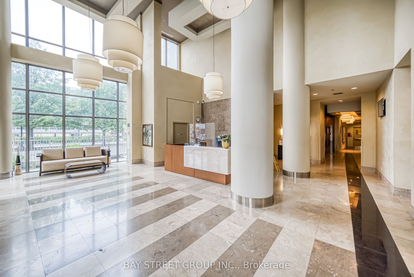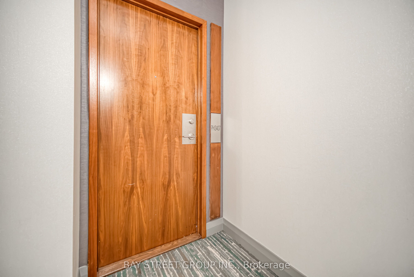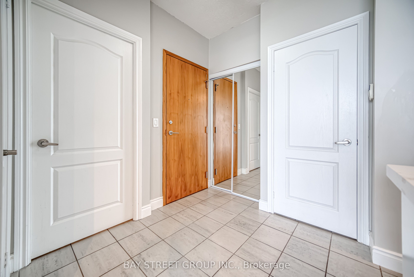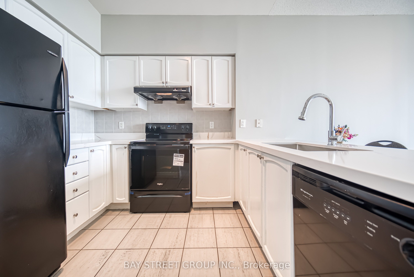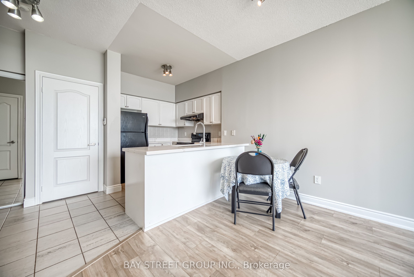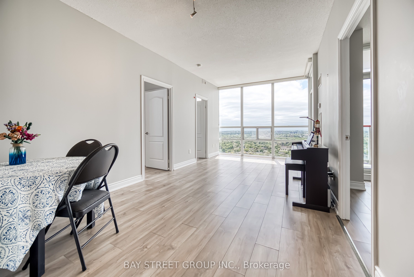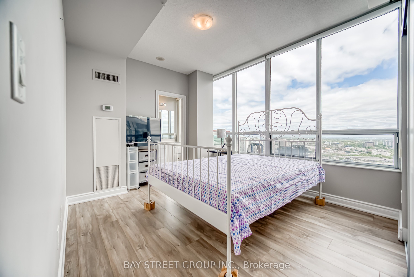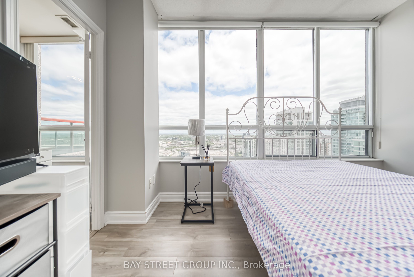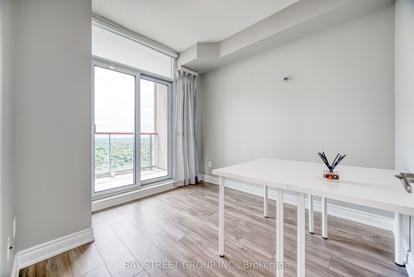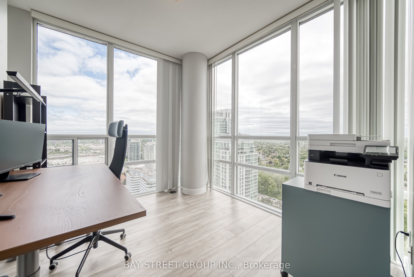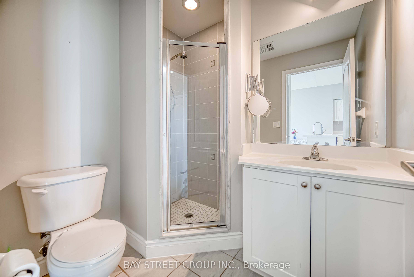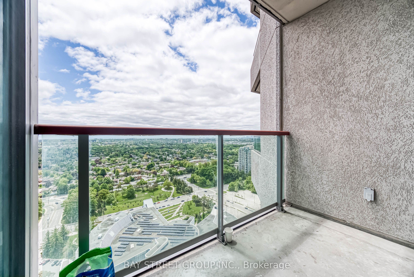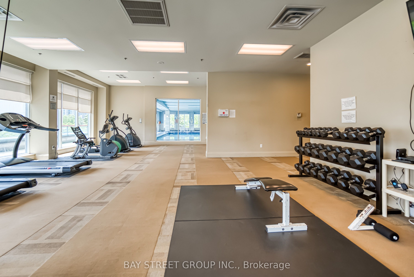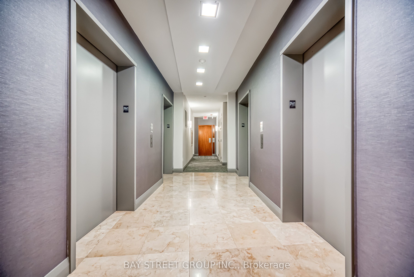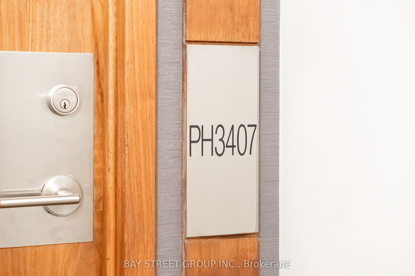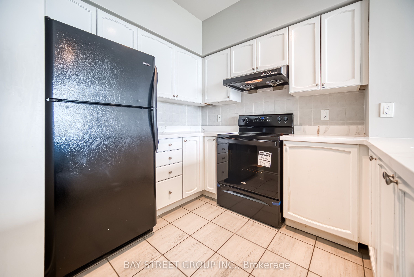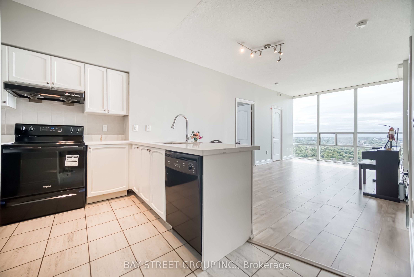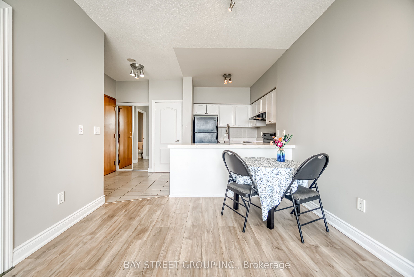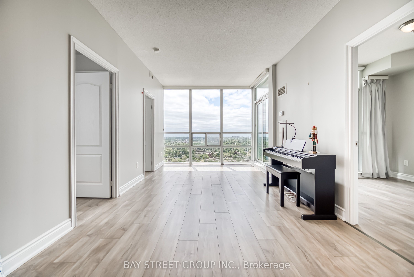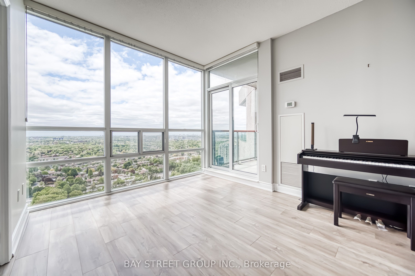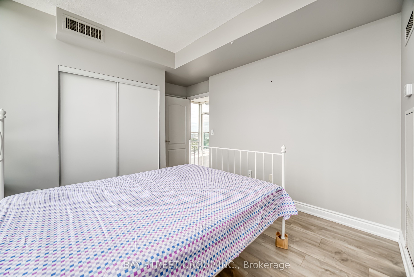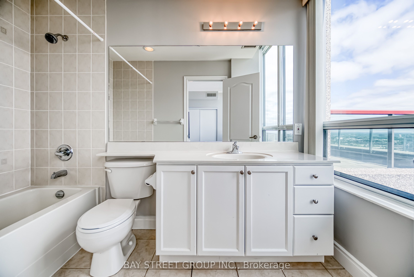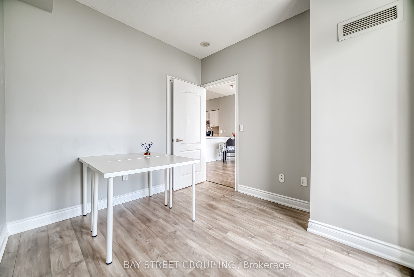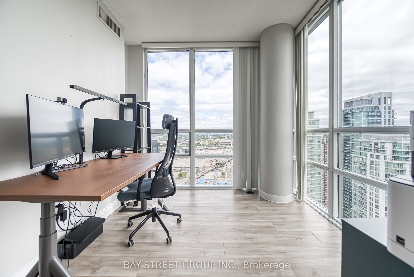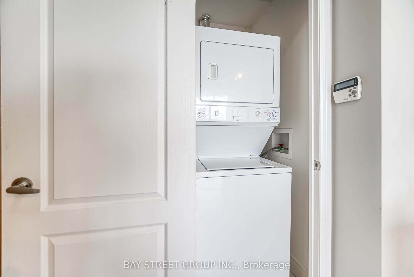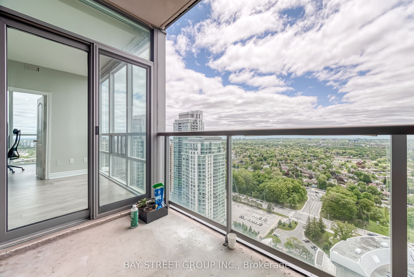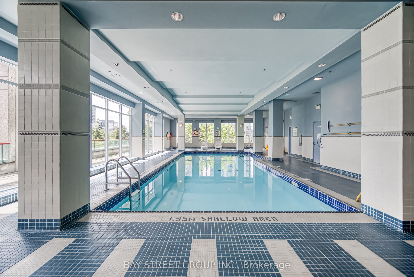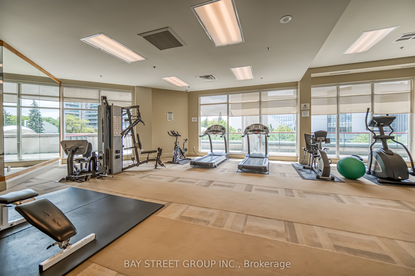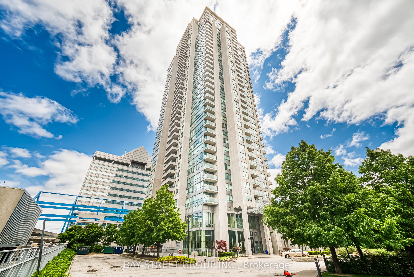
$699,900
Est. Payment
$2,673/mo*
*Based on 20% down, 4% interest, 30-year term
Listed by BAY STREET GROUP INC.
Condo Apartment•MLS #E12189686•New
Included in Maintenance Fee:
Heat
Water
Building Insurance
Common Elements
Parking
Room Details
| Room | Features | Level |
|---|---|---|
Living Room 6.23 × 3.17 m | Combined w/DiningLaminateW/O To Balcony | Flat |
Dining Room | Combined w/LivingLaminate | Flat |
Kitchen 3 × 2.5 m | Quartz CounterCeramic FloorCeramic Backsplash | Flat |
Primary Bedroom 3.8 × 3.2 m | 4 Pc EnsuiteCloset OrganizersLaminate | Flat |
Bedroom 2 3.35 × 2.84 m | ClosetWalk-In Closet(s)Laminate | Flat |
Client Remarks
Welcome to this exceptional corner unit offering 888sf of elegant living space. This stunning penthouse boasts unobstructed southeast views, bathing your home in natural light with floor-to-ceiling windows while providing a spectacular cityscape including the view of the iconic CN Tower. Featuring 2 spacious bedrooms, a versatile den which can easily serve as a 3rd bedroom or home office. Soaring 9 -foot ceilings enhance the airy ambiance, while the brand new quartz kitchen countertop and brand-new stove add a modern touch to your culinary experience. Stylish laminate flooring flows throughout the space, creating a seamless and contemporary aesthetic. Enjoy the convenience of one underground parking space and one locker, offering ample storage and security. The building amenities cater to every lifestyle, including an indoor pool, sauna, fitness center, party room, card room, billiard room, mini-theater, library, guest suites, car wash station, ample visitor parking - everything you need to relax, entertain and stay active. Located in an unbeatable prime location, this residence offers direct access on level 2 of the building to TTC, STC with many options for shopping, dining, and entertainment, ensuring all essentials are just steps away. Just minutes away to HWY 401 and close to Centennial College and U of T Scarborough Campus. Experience luxurious penthouse living with unparalleled views and top-tier conveniences - don't miss this rare opportunity!
About This Property
60 Brian Harrison Way, Scarborough, M1P 5J5
Home Overview
Basic Information
Amenities
Car Wash
Guest Suites
Indoor Pool
Party Room/Meeting Room
Visitor Parking
Gym
Walk around the neighborhood
60 Brian Harrison Way, Scarborough, M1P 5J5
Shally Shi
Sales Representative, Dolphin Realty Inc
English, Mandarin
Residential ResaleProperty ManagementPre Construction
Mortgage Information
Estimated Payment
$0 Principal and Interest
 Walk Score for 60 Brian Harrison Way
Walk Score for 60 Brian Harrison Way

Book a Showing
Tour this home with Shally
Frequently Asked Questions
Can't find what you're looking for? Contact our support team for more information.
See the Latest Listings by Cities
1500+ home for sale in Ontario

Looking for Your Perfect Home?
Let us help you find the perfect home that matches your lifestyle
