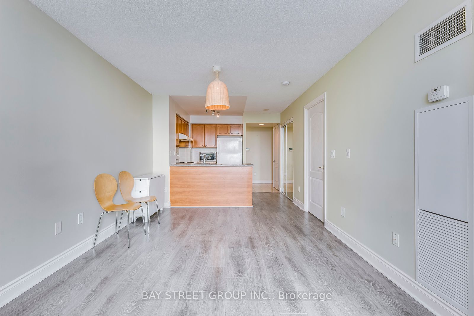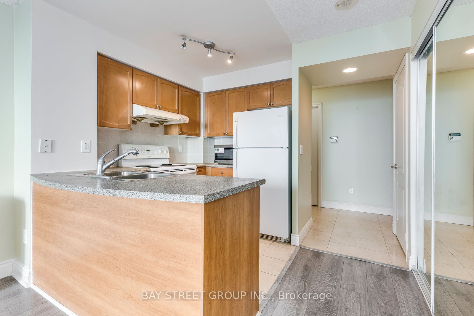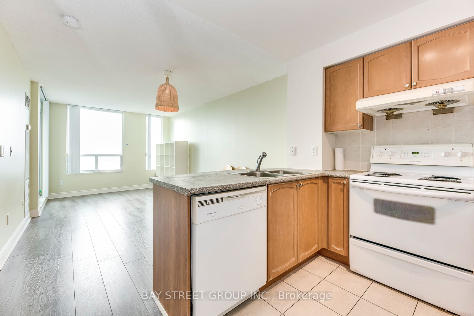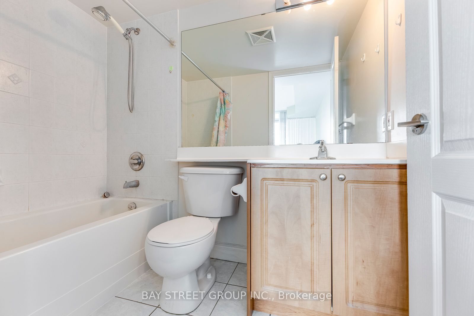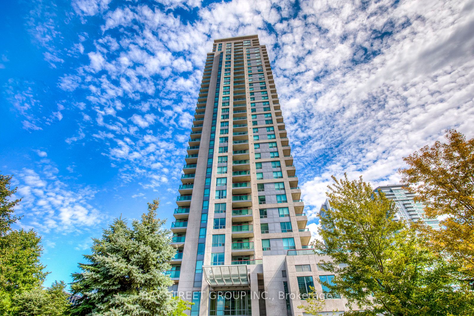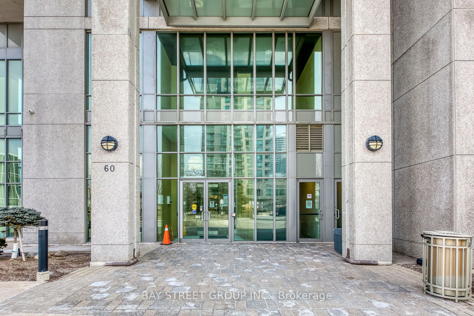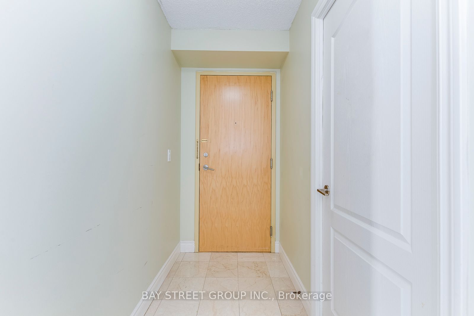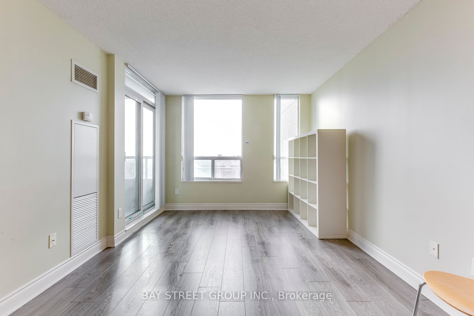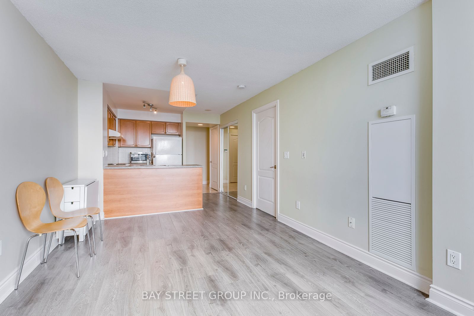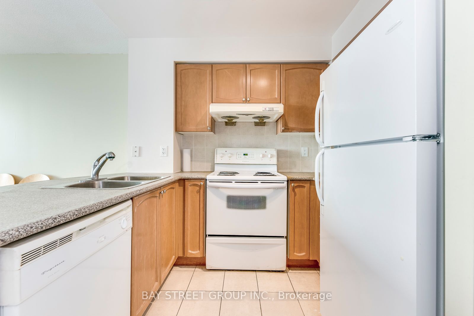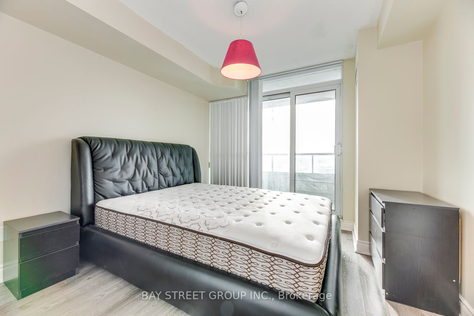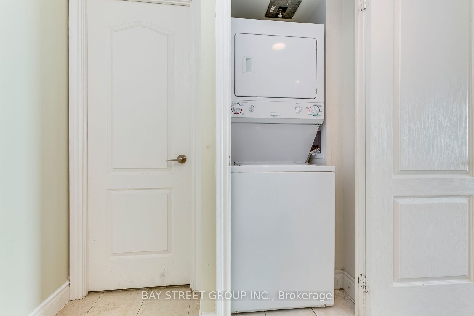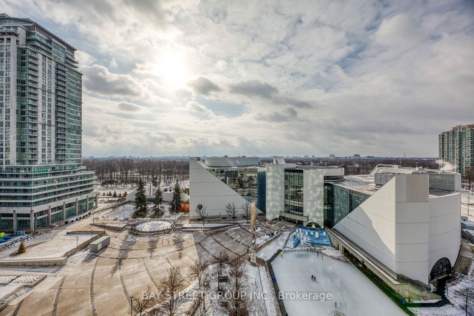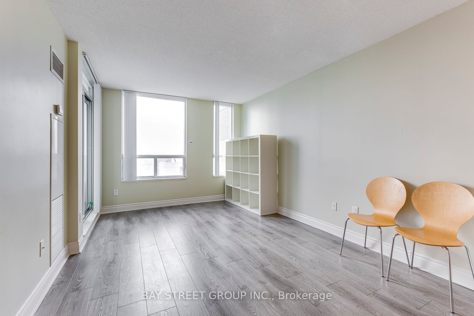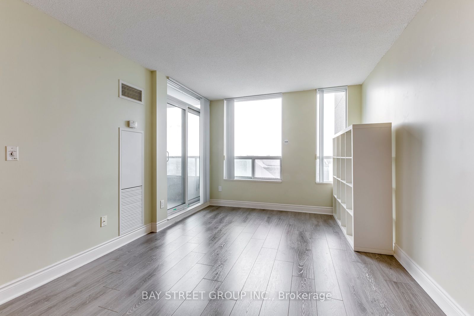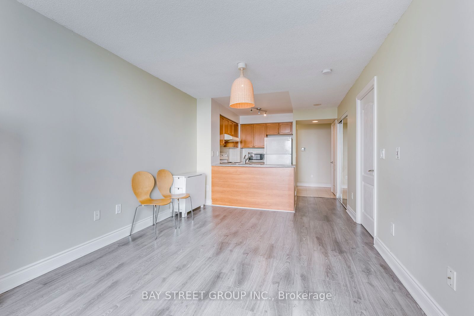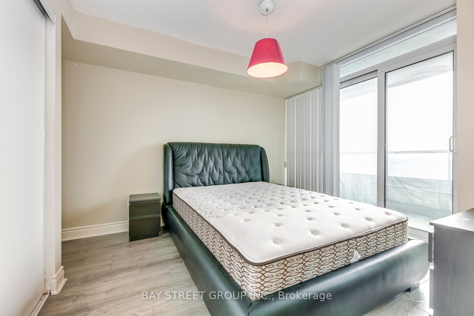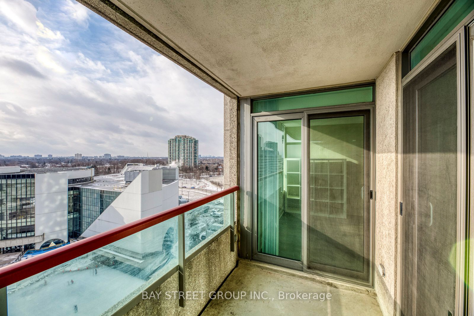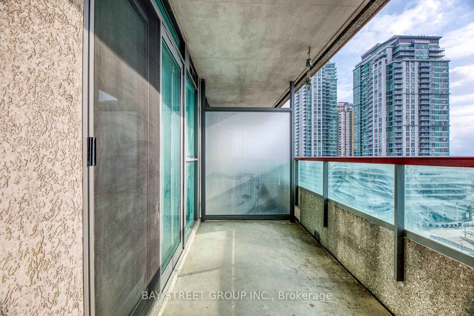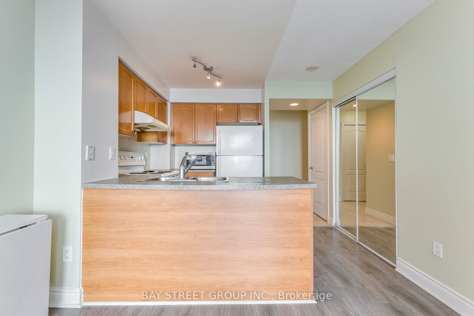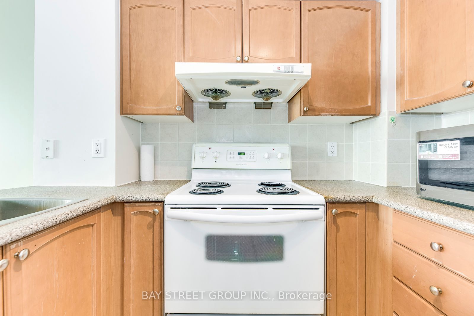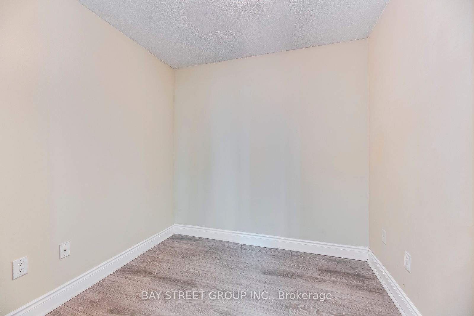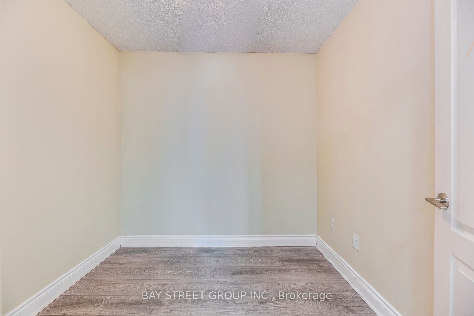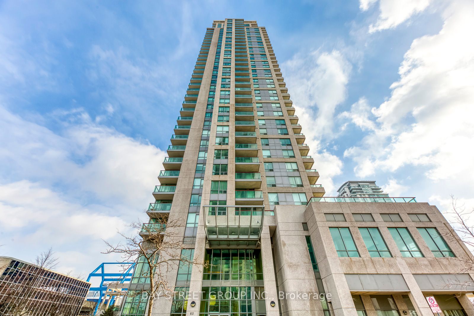
$558,000
Est. Payment
$2,131/mo*
*Based on 20% down, 4% interest, 30-year term
Listed by BAY STREET GROUP INC.
Condo Apartment•MLS #E12055544•Price Change
Included in Maintenance Fee:
Heat
Water
CAC
Common Elements
Building Insurance
Parking
Room Details
| Room | Features | Level |
|---|---|---|
Living Room 5.26 × 3.2 m | LaminateCombined w/DiningSouth View | Ground |
Dining Room 5.26 × 3.2 m | LaminateCombined w/LivingBreakfast Bar | Ground |
Kitchen 2.59 × 2.13 m | Ceramic FloorOpen ConceptModern Kitchen | Ground |
Primary Bedroom 3.35 × 3.04 m | LaminateW/O To Balcony4 Pc Ensuite | Ground |
Client Remarks
Welcome to this extraordinary Monarch built Equinox condo located at the heart of Scarborough city centre. Functional layout with 2 full washrooms and a den that can be used as 2nd bedroom. Spectacular SOUTH park view with plenty sunlight. Approx. 697 sq ft including 1 parking and 1 locker. Building exit on 2nd floor is steps away from TTC station and entrance to Scarborough town centre. Step away to large playground and plaza next to the condo for everyday living. Minutes to Hwy 401, shopping centres, community center, library, restaurants, and More!
About This Property
60 Brian Harrison Way, Scarborough, M1P 5J5
Home Overview
Basic Information
Amenities
Car Wash
Concierge
Gym
Indoor Pool
Party Room/Meeting Room
Sauna
Walk around the neighborhood
60 Brian Harrison Way, Scarborough, M1P 5J5
Shally Shi
Sales Representative, Dolphin Realty Inc
English, Mandarin
Residential ResaleProperty ManagementPre Construction
Mortgage Information
Estimated Payment
$0 Principal and Interest
 Walk Score for 60 Brian Harrison Way
Walk Score for 60 Brian Harrison Way

Book a Showing
Tour this home with Shally
Frequently Asked Questions
Can't find what you're looking for? Contact our support team for more information.
See the Latest Listings by Cities
1500+ home for sale in Ontario

Looking for Your Perfect Home?
Let us help you find the perfect home that matches your lifestyle
