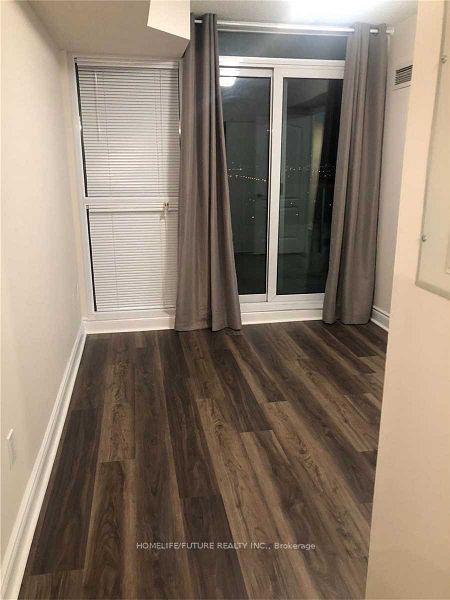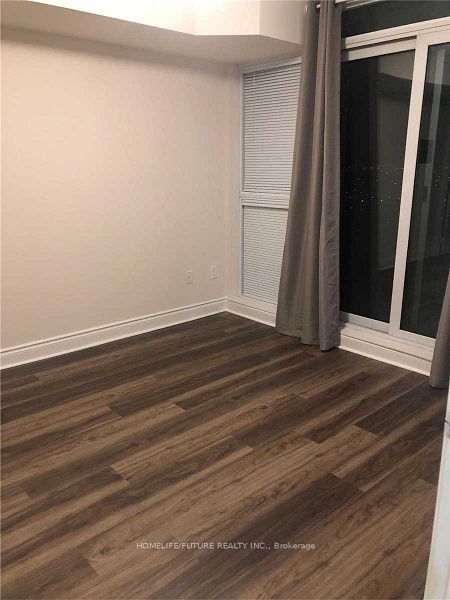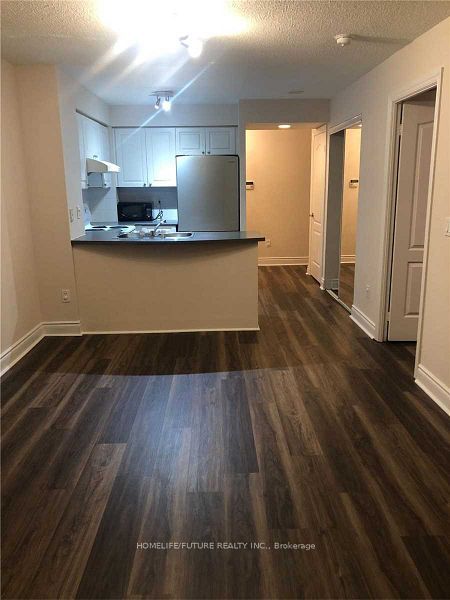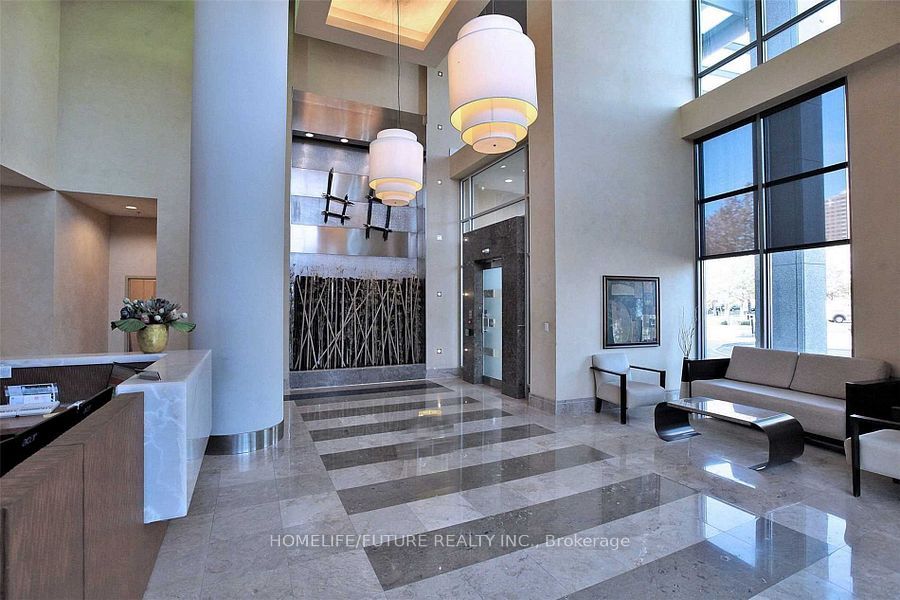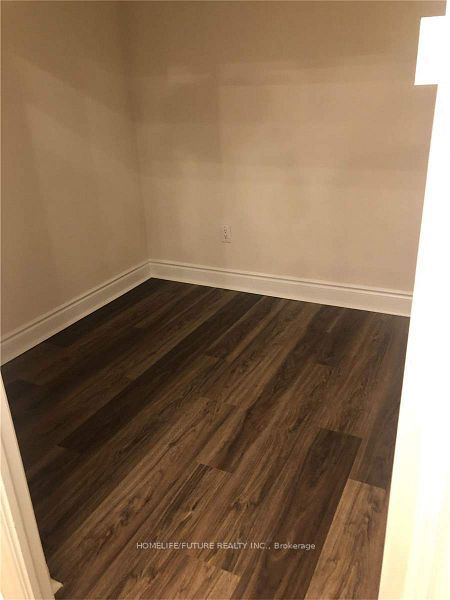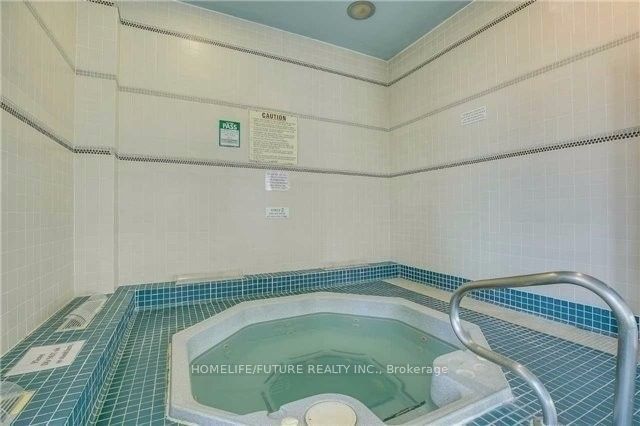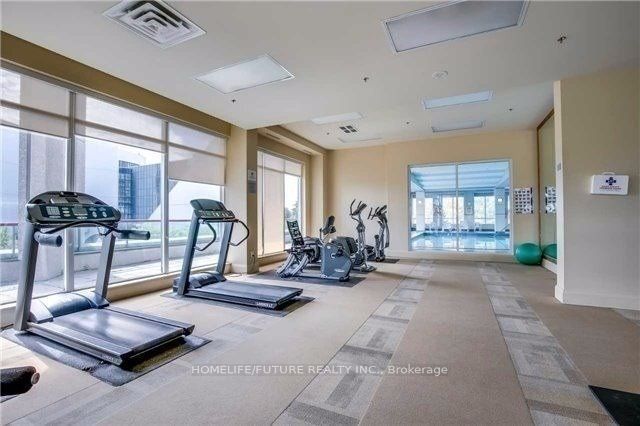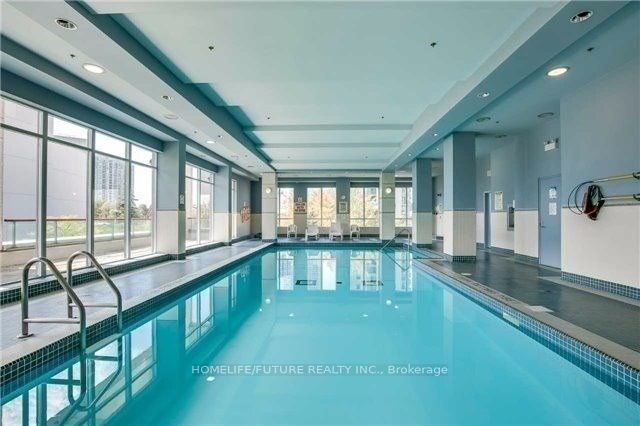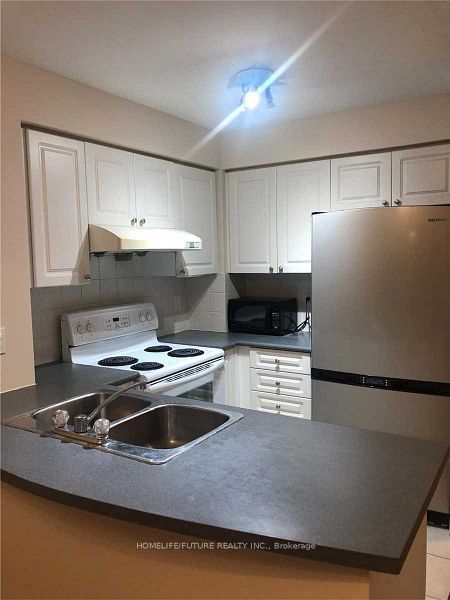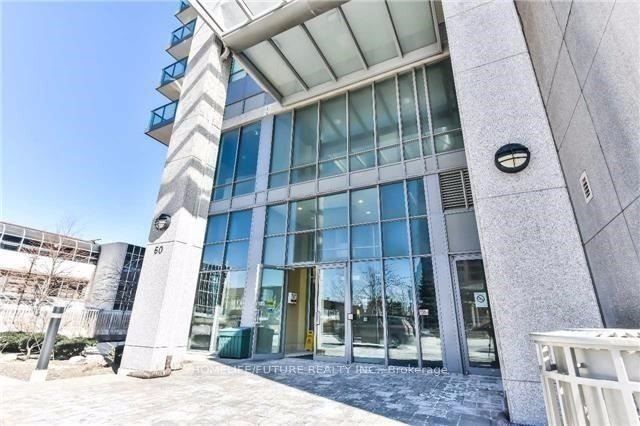
$2,400 /mo
Listed by HOMELIFE/FUTURE REALTY INC.
Condo Apartment•MLS #E12055232•New
Room Details
| Room | Features | Level |
|---|---|---|
Living Room 5.27 × 3.08 m | Hardwood FloorCombined w/Dining | Flat |
Dining Room 5.27 × 3.08 m | Hardwood FloorCombined w/Kitchen | Flat |
Kitchen 2.59 × 2.29 m | Ceramic FloorCombined w/Living | Flat |
Primary Bedroom 3.35 × 3.05 m | Hardwood Floor4 Pc Ensuite | Flat |
Bedroom 2 2.44 × 2.32 m | Hardwood Floor | Flat |
Client Remarks
Bright And Spacious Unit Offering A South-Facing View. The Open-Concept Layout Seamlessly Integrates The Living, Dining, And Kitchen Areas. The Master Bedroom Features A Closet And An Ensuite Washroom. The Den Can Be Utilized As A Second Bedroom. The Unit Includes Two Full Washrooms, One Parking Space, And A Locker. Conveniently Located Within Walking Distance To Scarborough Town Centre, The RT Subway, And GO Bus Services. Residents Can Enjoy A Variety Of Amenities, Including A Swimming Pool, Virtual Golf, Gym, Mini Theater, And Car Wash.
About This Property
60 Brian Harrison Way, Scarborough, M1P 5J5
Home Overview
Basic Information
Walk around the neighborhood
60 Brian Harrison Way, Scarborough, M1P 5J5
Shally Shi
Sales Representative, Dolphin Realty Inc
English, Mandarin
Residential ResaleProperty ManagementPre Construction
 Walk Score for 60 Brian Harrison Way
Walk Score for 60 Brian Harrison Way

Book a Showing
Tour this home with Shally
Frequently Asked Questions
Can't find what you're looking for? Contact our support team for more information.
Check out 100+ listings near this property. Listings updated daily
See the Latest Listings by Cities
1500+ home for sale in Ontario

Looking for Your Perfect Home?
Let us help you find the perfect home that matches your lifestyle
