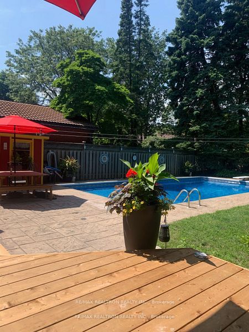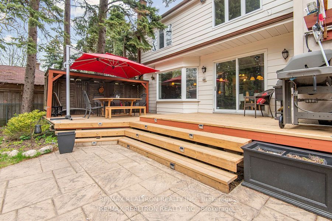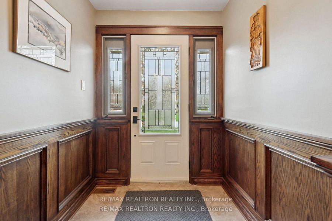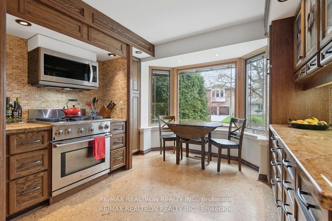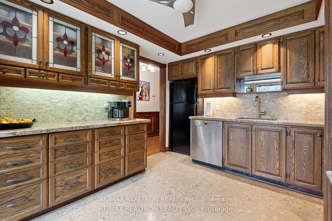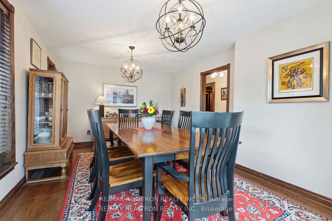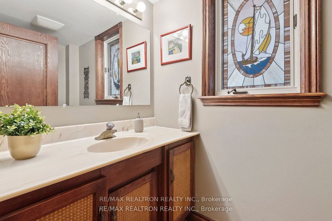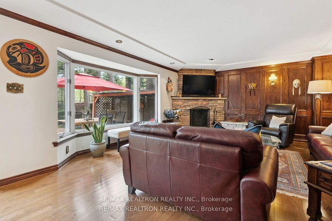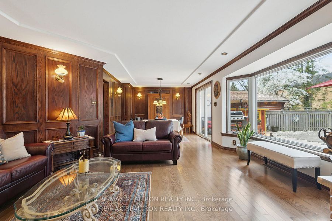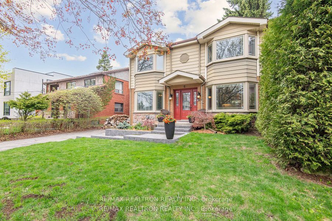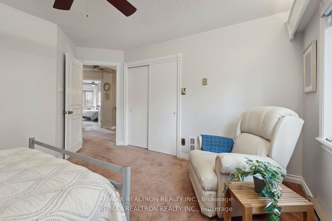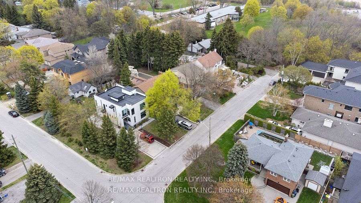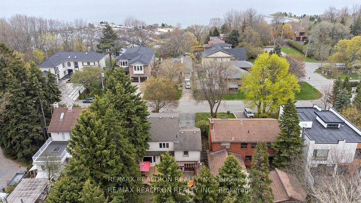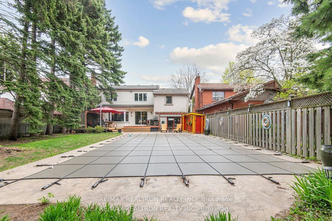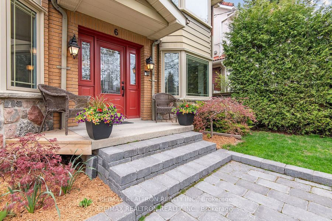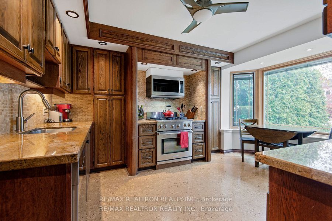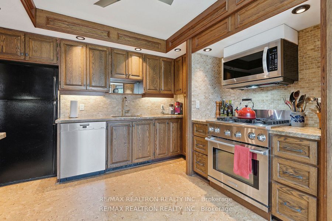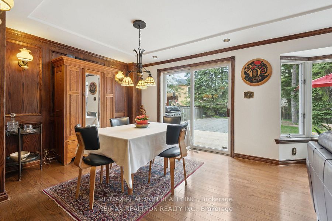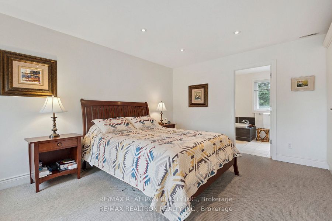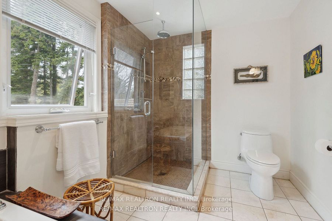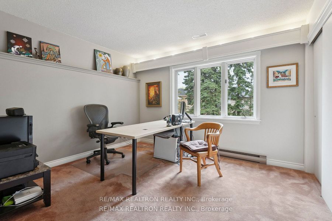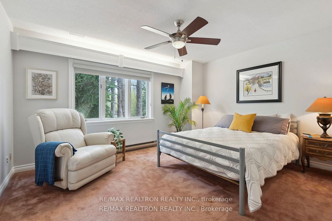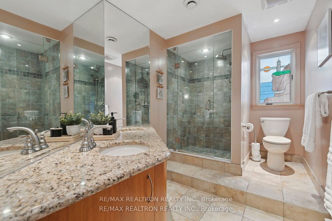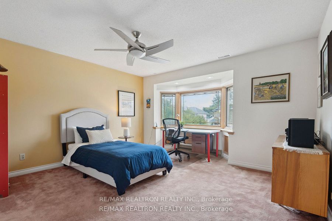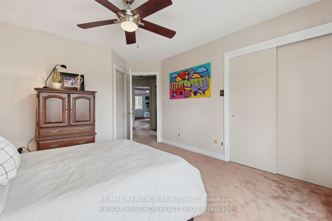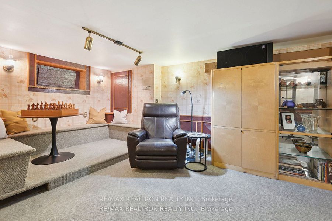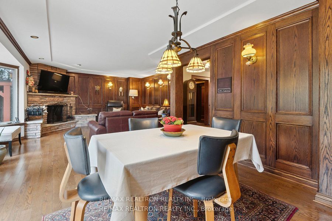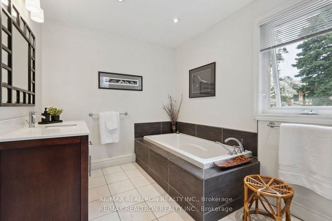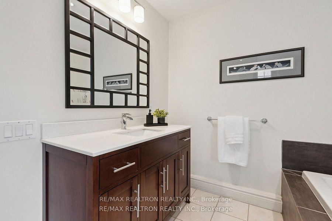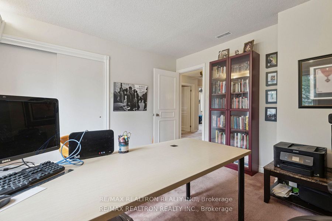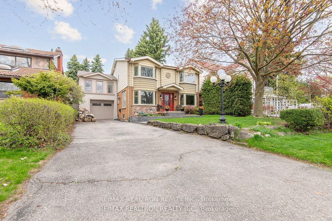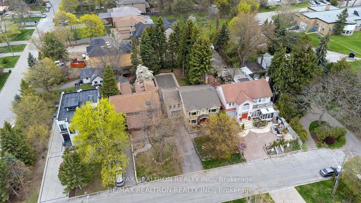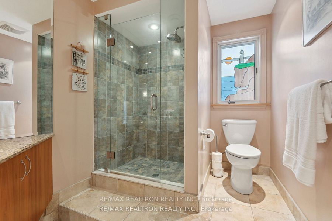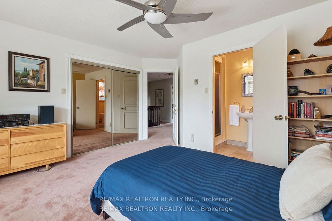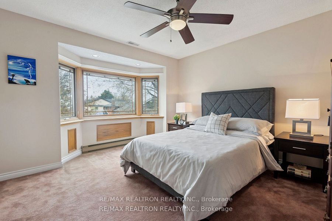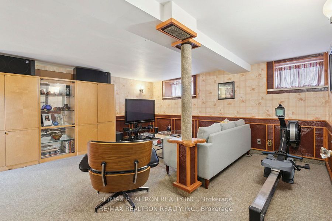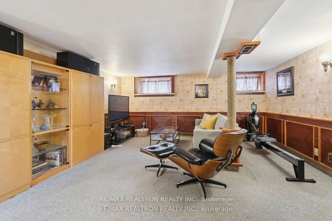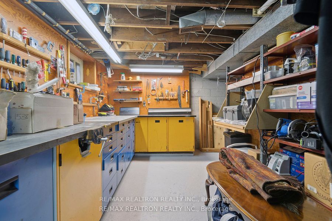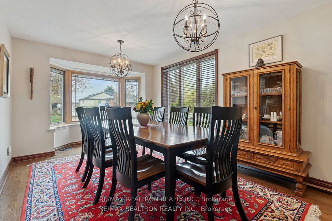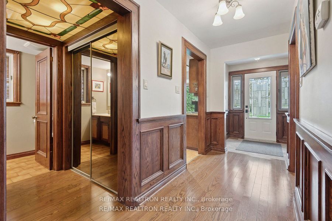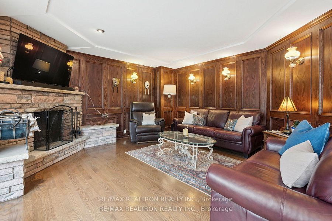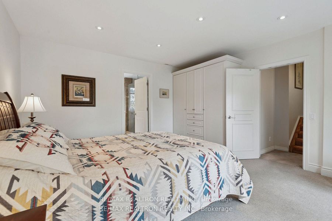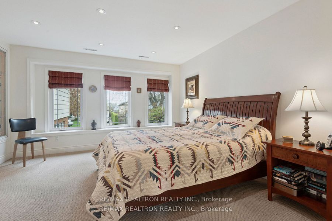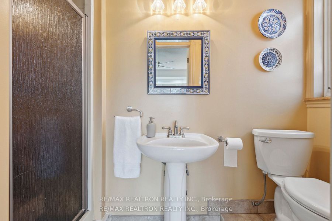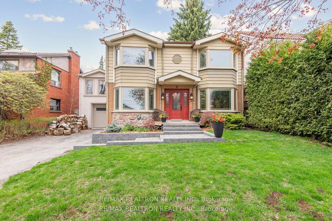
$1,499,000
Est. Payment
$5,725/mo*
*Based on 20% down, 4% interest, 30-year term
Listed by RE/MAX REALTRON REALTY INC.
Detached•MLS #E12209997•New
Room Details
| Room | Features | Level |
|---|---|---|
Kitchen 4.39 × 3.3 m | Cork FloorBay Window | Ground |
Living Room 5.08 × 4.75 m | Hardwood FloorBrick FireplaceW/O To Deck | Ground |
Primary Bedroom 4.47 × 4.19 m | BroadloomWindow4 Pc Ensuite | In Between |
Bedroom 2 3.61 × 3.66 m | BroadloomWindowDouble Closet | Second |
Bedroom 3 4.23 × 4.07 m | BroadloomWindowDouble Closet | Second |
Bedroom 4 5.03 × 4.27 m | Double ClosetBay Window3 Pc Ensuite | Second |
Client Remarks
This opportunity doesn't come along everyday... Rare and spacious 5 bedroom home (includes 2 ensuite bathrooms) situated near the Lake on top of the Scarborough Bluffs on a secluded, short dead end street where the kids can play. On this private 50 x 150 foot lot, the backyard has a large 18 x 36 foot heated inground pool plus mature pine trees with plenty of space for entertaining on the deck (2024) and stamped concrete patio. This character filled home has traditional charm starting with the custom walnut wood panelling in the foyer, front hallway plus living room. The living room has a wood burning fireplace and walk out to the deck. There are artisan stained glass windows throughout the house. The sun-filled kitchen has a gas stove, cork flooring and ample storage with oak cabinets. There is a large bright dining room for family gatherings. Upper floors include the primary bedroom with 4 piece ensuite bathroom and wardrobe unit. The remaining 4 bedrooms are a generous size with double closets. The basement includes a workshop plus a multi purpose recreation room for family and friends to play games, watch tv or work out. The heating and cooling is by forced air. There are 2 air conditioners and 2 furnaces; one pair for the 2nd floor and the other pair for the main floor and basement. Close to transit, schools (Fairmount, R.H. King Academy, St. Agatha, Cardinal Newman), shopping, restaurants, Tott's Park, Bluffers Park and Marina. *View Virtual Tour / Multimedia * OPEN HOUSE Saturday June 14th 2:00 - 4:00pm.
About This Property
6 Redland Crescent, Scarborough, M1M 1B6
Home Overview
Basic Information
Walk around the neighborhood
6 Redland Crescent, Scarborough, M1M 1B6
Shally Shi
Sales Representative, Dolphin Realty Inc
English, Mandarin
Residential ResaleProperty ManagementPre Construction
Mortgage Information
Estimated Payment
$0 Principal and Interest
 Walk Score for 6 Redland Crescent
Walk Score for 6 Redland Crescent

Book a Showing
Tour this home with Shally
Frequently Asked Questions
Can't find what you're looking for? Contact our support team for more information.
See the Latest Listings by Cities
1500+ home for sale in Ontario

Looking for Your Perfect Home?
Let us help you find the perfect home that matches your lifestyle
