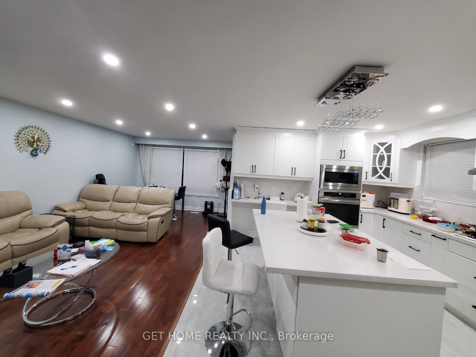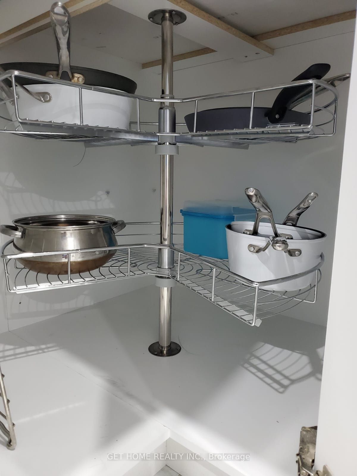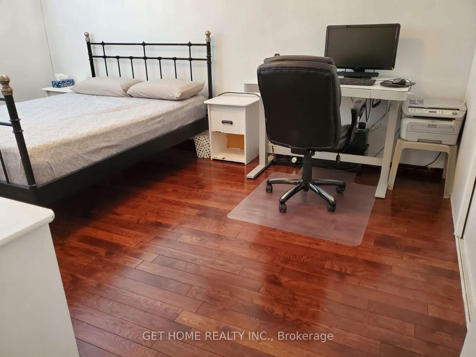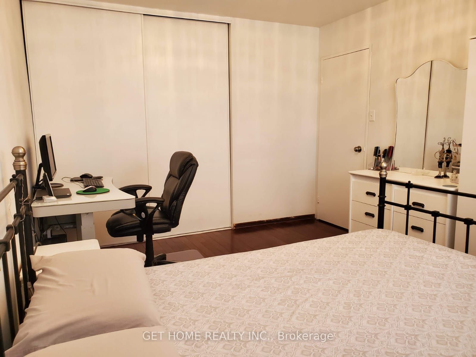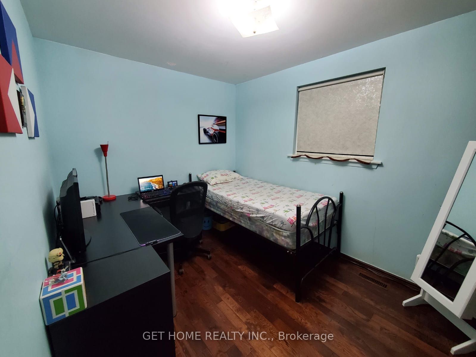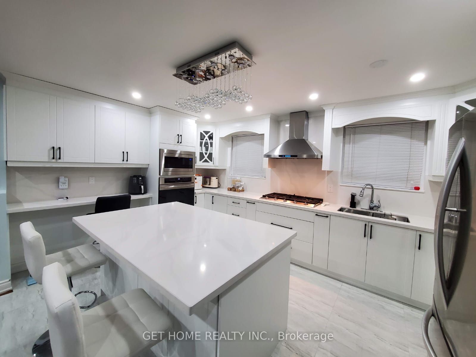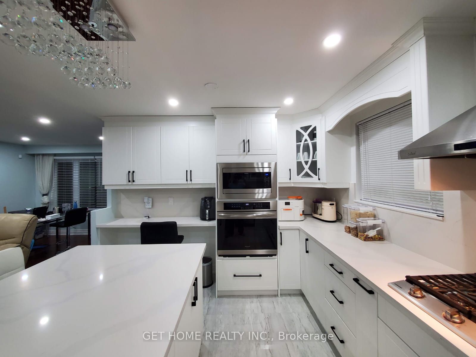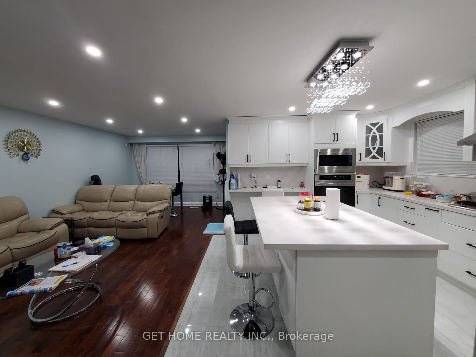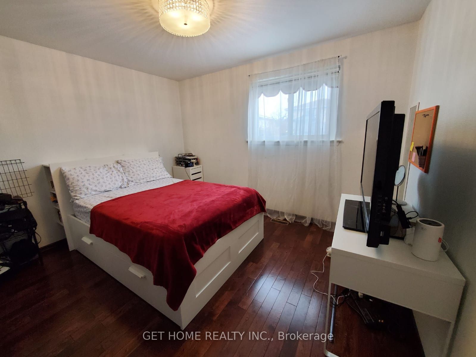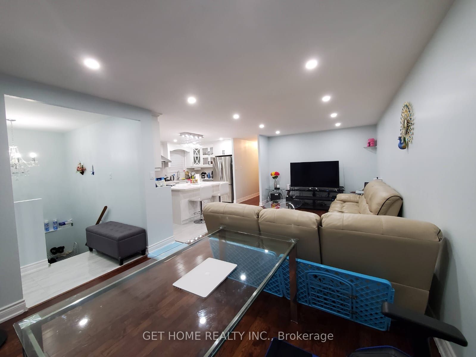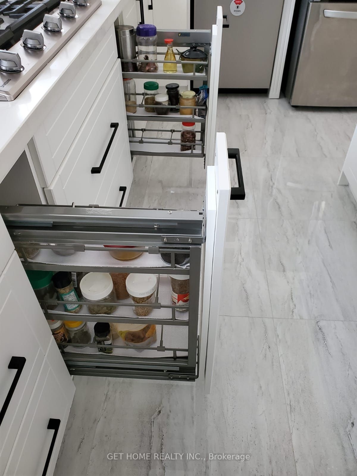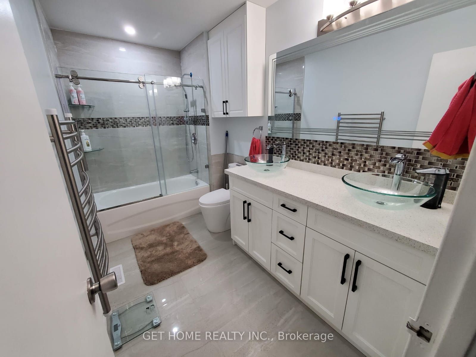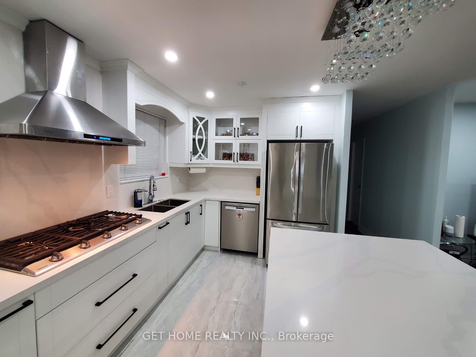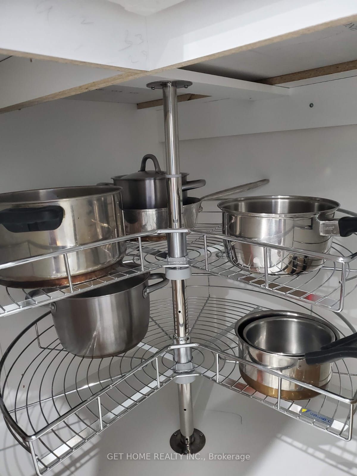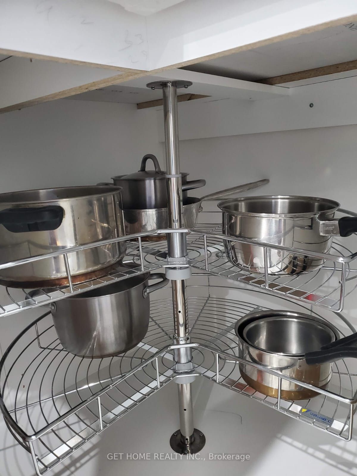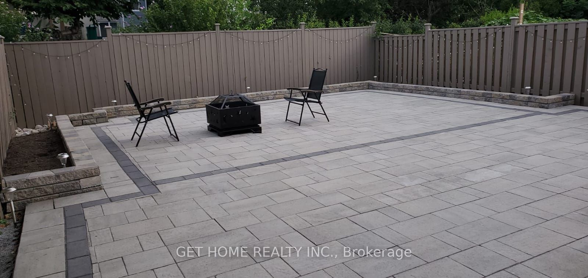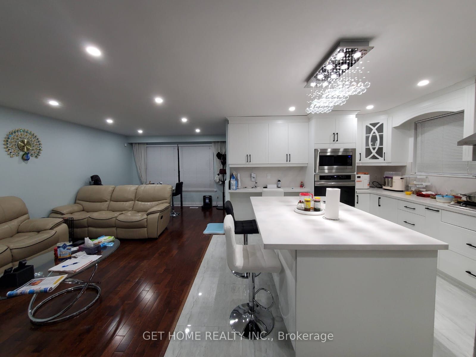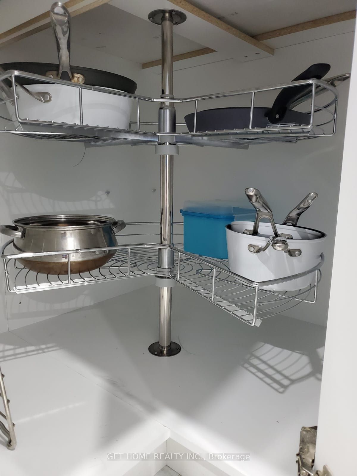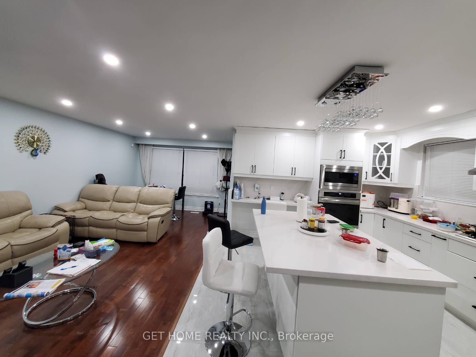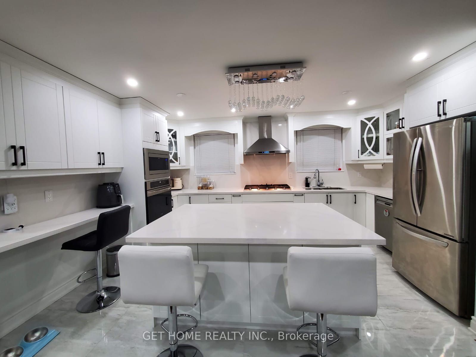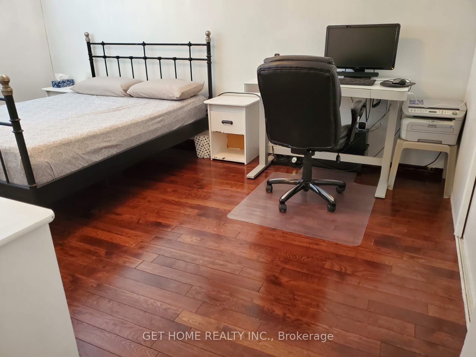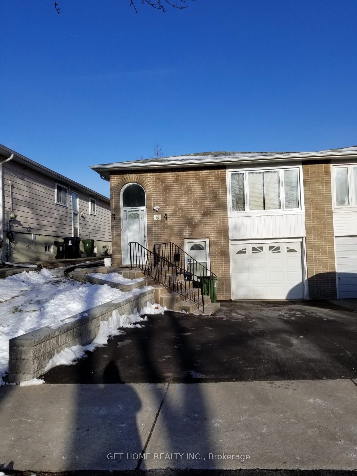
$2,900 /mo
Listed by GET HOME REALTY INC.
Semi-Detached •MLS #E12092505•New
Room Details
| Room | Features | Level |
|---|---|---|
Living Room 4.2 × 3.5 m | Hardwood FloorCombined w/Dining | Ground |
Dining Room 2.75 × 3.25 m | Hardwood FloorCombined w/Living | Ground |
Kitchen 4.5 × 3.2 m | Ceramic FloorEat-in Kitchen | Ground |
Primary Bedroom 3.2 × 4.4 m | Hardwood FloorCloset | Ground |
Bedroom 2 3 × 3.5 m | Hardwood FloorCloset | Ground |
Bedroom 3 3.2 × 2.5 m | Hardwood FloorCloset | Ground |
Client Remarks
3-Bedroom Raised Bunglow Main Floor for Rent Scarborough (Pharmacy & Finch) Available June 1st Prime Location: Walkable to Seneca College | Close to Lambton & Loyalist Colleges. Quick access to 401 & 404 Highways, Fairview Mall, Bridlewood Mall. 24/7 Express Bus to Scarborough Town Centre & Finch Subway. Steps from TTC, Gym, Metro, Banks, Shoppers Drug Mart & Restaurants. House Features: Spacious 3 Bedrooms | Open-Concept renovated Kitchen & Living Area. Modern Appliances: Gas Stove, Dishwasher, Wall Oven (with Air Fryer), LG Refrigerator. Fully Interlocked Backyard | Shared Laundry with Basement Tenants Rental Details: 1-Year Lease Mandatory | Max 4 Tenants. Utilities: 60% of total usage. No smoking, vaping, or marijuana use on the property (inside or outside), No Parties | Must Maintain Cleanliness. Car parking available
About This Property
6 Pettibone Square, Scarborough, M1W 2J2
Home Overview
Basic Information
Walk around the neighborhood
6 Pettibone Square, Scarborough, M1W 2J2
Shally Shi
Sales Representative, Dolphin Realty Inc
English, Mandarin
Residential ResaleProperty ManagementPre Construction
 Walk Score for 6 Pettibone Square
Walk Score for 6 Pettibone Square

Book a Showing
Tour this home with Shally
Frequently Asked Questions
Can't find what you're looking for? Contact our support team for more information.
See the Latest Listings by Cities
1500+ home for sale in Ontario

Looking for Your Perfect Home?
Let us help you find the perfect home that matches your lifestyle
