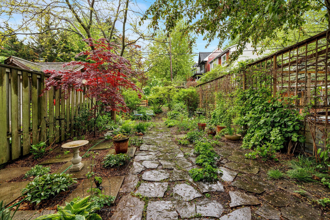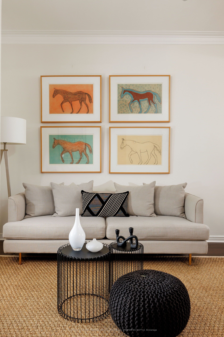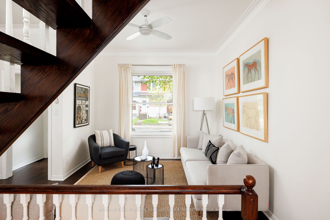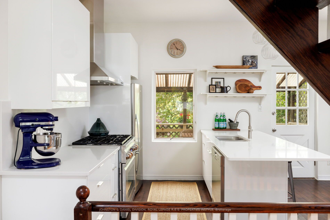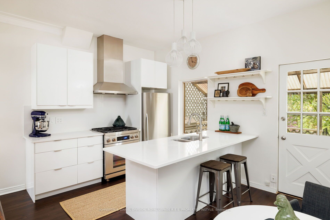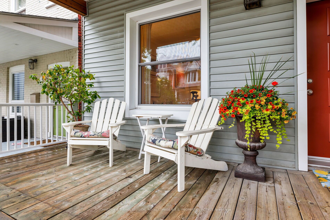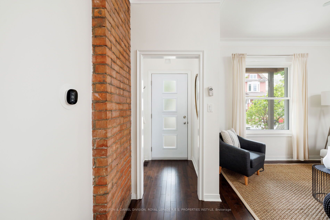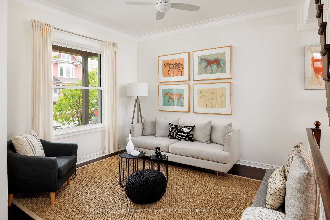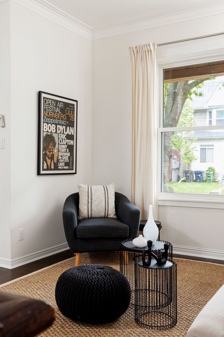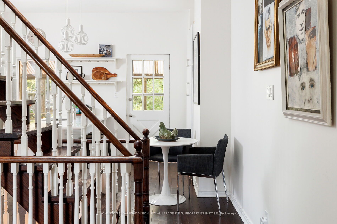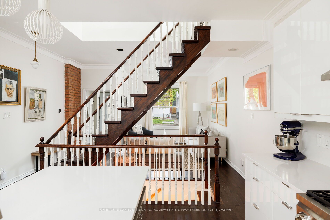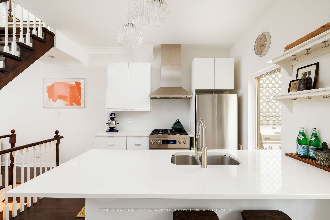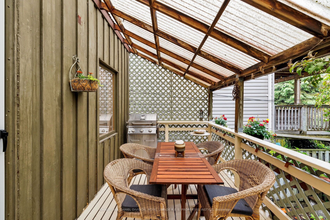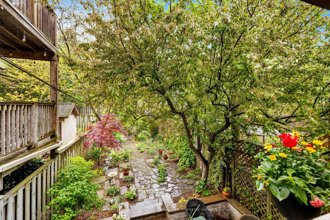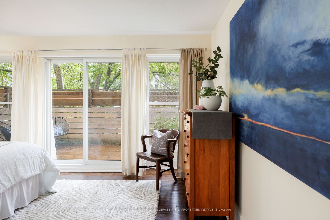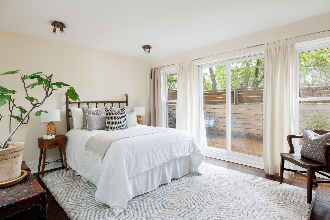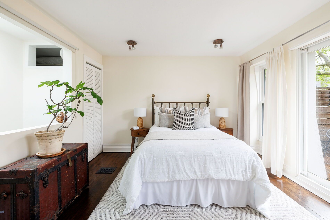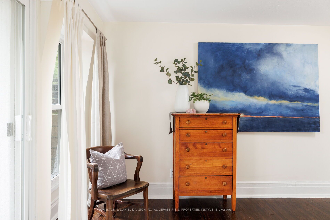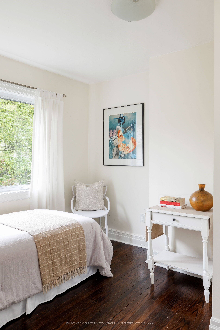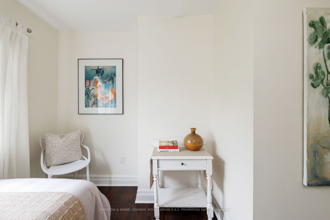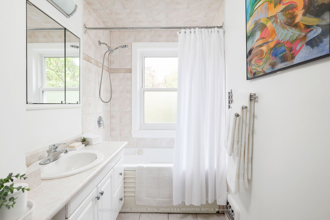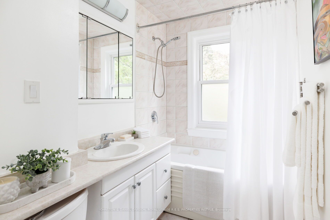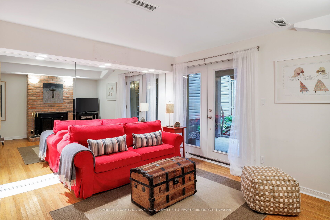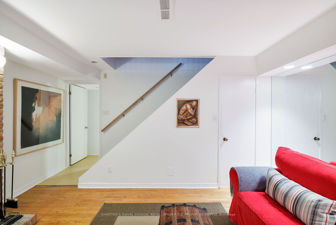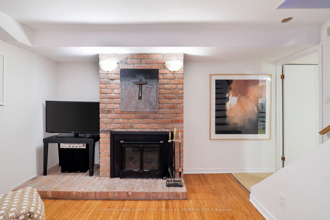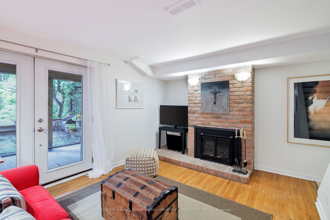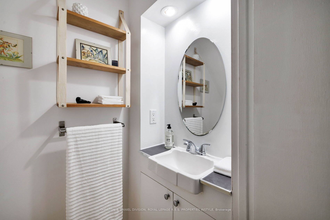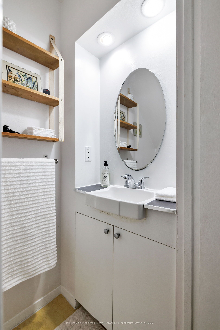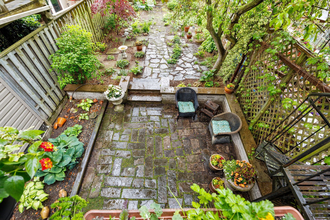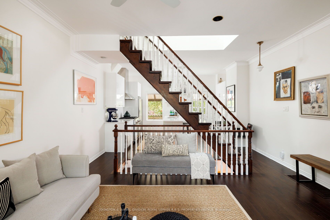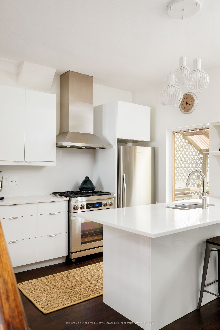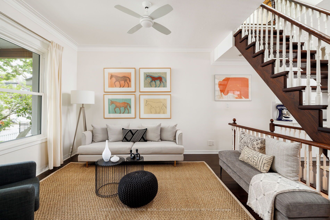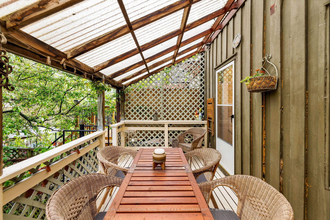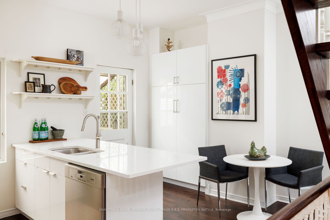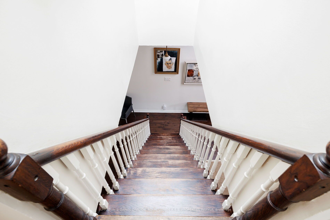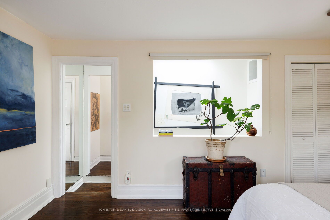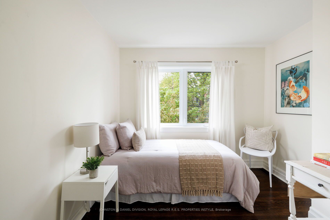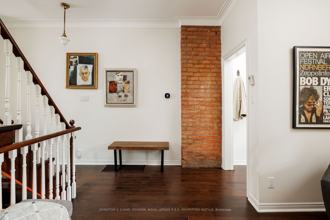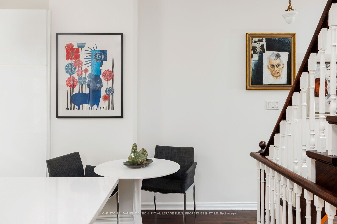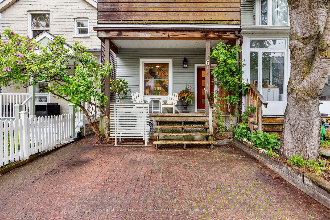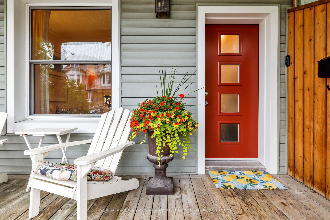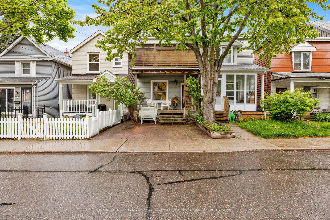
$999,000
Est. Payment
$3,816/mo*
*Based on 20% down, 4% interest, 30-year term
Listed by JOHNSTON & DANIEL DIVISION, ROYAL LEPAGE R.E.S. PROPERTIES INSTYLE
Semi-Detached •MLS #E12165098•New
Room Details
| Room | Features | Level |
|---|---|---|
Living Room 3.65 × 3.2 m | Hardwood FloorOpen ConceptLarge Window | Main |
Kitchen 3.38 × 4.6 m | Hardwood FloorOpen ConceptCombined w/Dining | Main |
Dining Room 4.6 × 3.38 m | Hardwood FloorW/O To DeckCombined w/Kitchen | Main |
Primary Bedroom 4.37 × 3.75 m | W/O To TerraceWalk-In Closet(s)Hardwood Floor | Second |
Bedroom 2 3.25 × 2.85 m | Overlooks BackyardHardwood Floor | Second |
Client Remarks
Situated Just Steps From Gerrard Square And The Streetcar, This Thoughtfully Updated Semi-Detached Home Offers Refined Comfort, Exceptional Outdoor Living, And A Coveted Urban Lifestyle. The Spacious Open-Concept Main Floor Is Ideal For Modern Living And Entertaining, With A Generous Living/Dining Area That Seamlessly Flows Into A Chef-Inspired Kitchen. Renovated In 2014, The Kitchen Features Premium Appliances Including A Fisher Paykel Fridge, Dacor Gas Stove, And Wolf Exhaust Hood, All Complemented By sleek Cabinetry And Elegant Finishes. West-Facing Views Overlook A Lush, Landscaped Garden, Creating A Tranquil Backdrop For Daily Living. Step Out From The Main Level To A Covered Terrace Perfect For Al Fresco Dining Or Relaxed Entertaining. A Graceful Circular Staircase Leads To A Lower Garden-level Patio, Enhanced With 12 Inches Of Excavation, Screening, And Lime Stone For Proper Drainage Yet Another Inviting Space For Gatherings. The Lower Level Itself Is Remarkably Bright, With A Fireplace, Powder Room, And Rare Walk-out To The Backyard, Giving It The Feel Of An Above-Ground Suite. Upstairs, The Expansive Primary Bedroom Features A Walk-In Wardrobe And Walk-Out To A Large, Private Terrace Your Personal Retreat In The Heart Of The City. The Second Bedroom Offers Lovely Views Over The Private Rear Garden, Adding To The Homes Sense Of Calm And Privacy. This Property Has Been Extensively Upgraded Over The Years With Quality And Longevity In Mind. Key Updates Include: New HVAC System 2024, Rebuilt Upper Deck Off The Primary Bedroom With Proper Roofing Material (2012), New front Windows, Front Door, And Sliding Door In Bedroom (2012), Insulated And Sided Front Wall For Improved Efficiency, Renovated Kitchen Flat roof and manual skylight (opens with crank)- 2014
About This Property
6 Marjory Avenue, Scarborough, M4M 2Y3
Home Overview
Basic Information
Walk around the neighborhood
6 Marjory Avenue, Scarborough, M4M 2Y3
Shally Shi
Sales Representative, Dolphin Realty Inc
English, Mandarin
Residential ResaleProperty ManagementPre Construction
Mortgage Information
Estimated Payment
$0 Principal and Interest
 Walk Score for 6 Marjory Avenue
Walk Score for 6 Marjory Avenue

Book a Showing
Tour this home with Shally
Frequently Asked Questions
Can't find what you're looking for? Contact our support team for more information.
See the Latest Listings by Cities
1500+ home for sale in Ontario

Looking for Your Perfect Home?
Let us help you find the perfect home that matches your lifestyle
