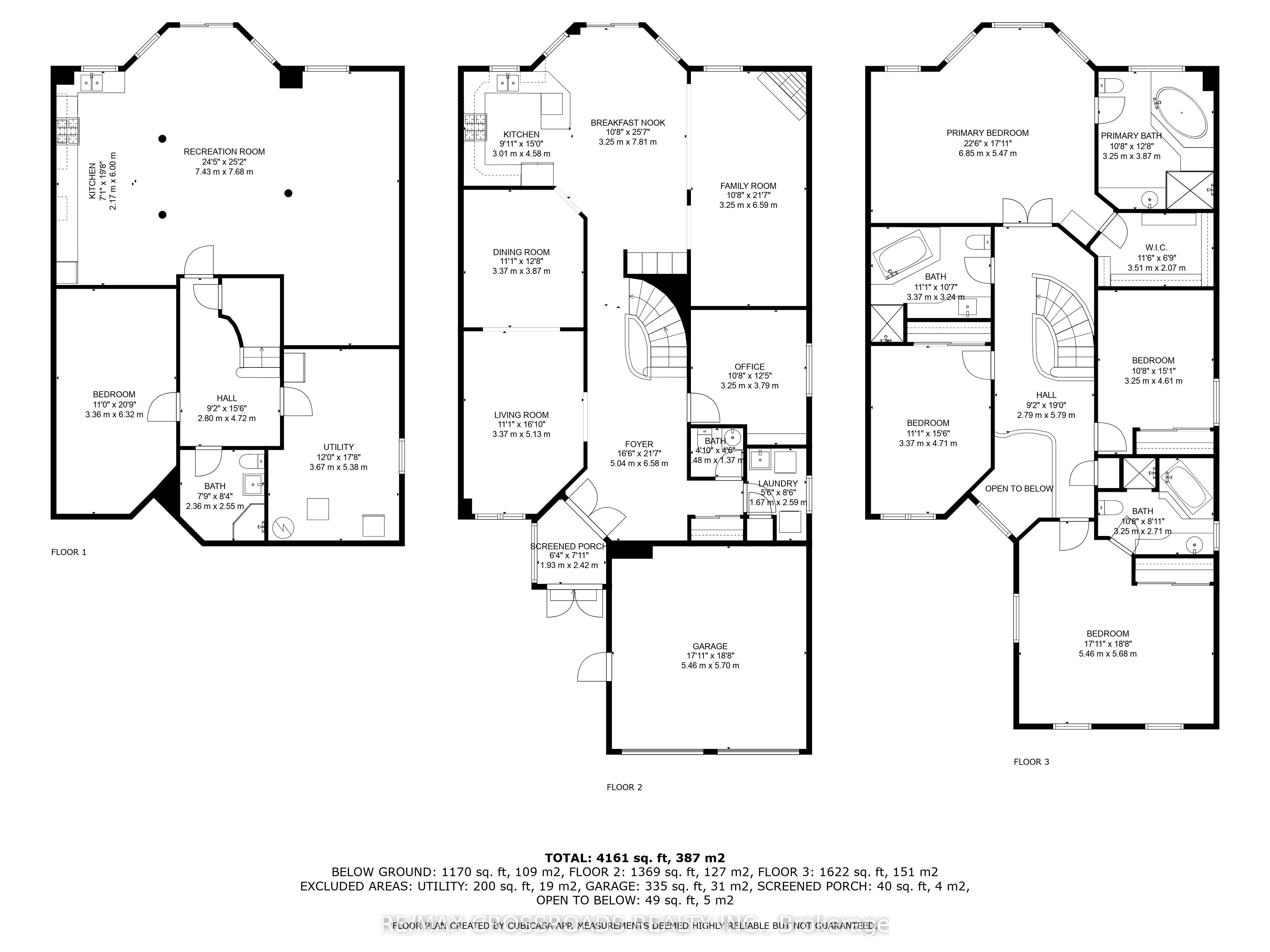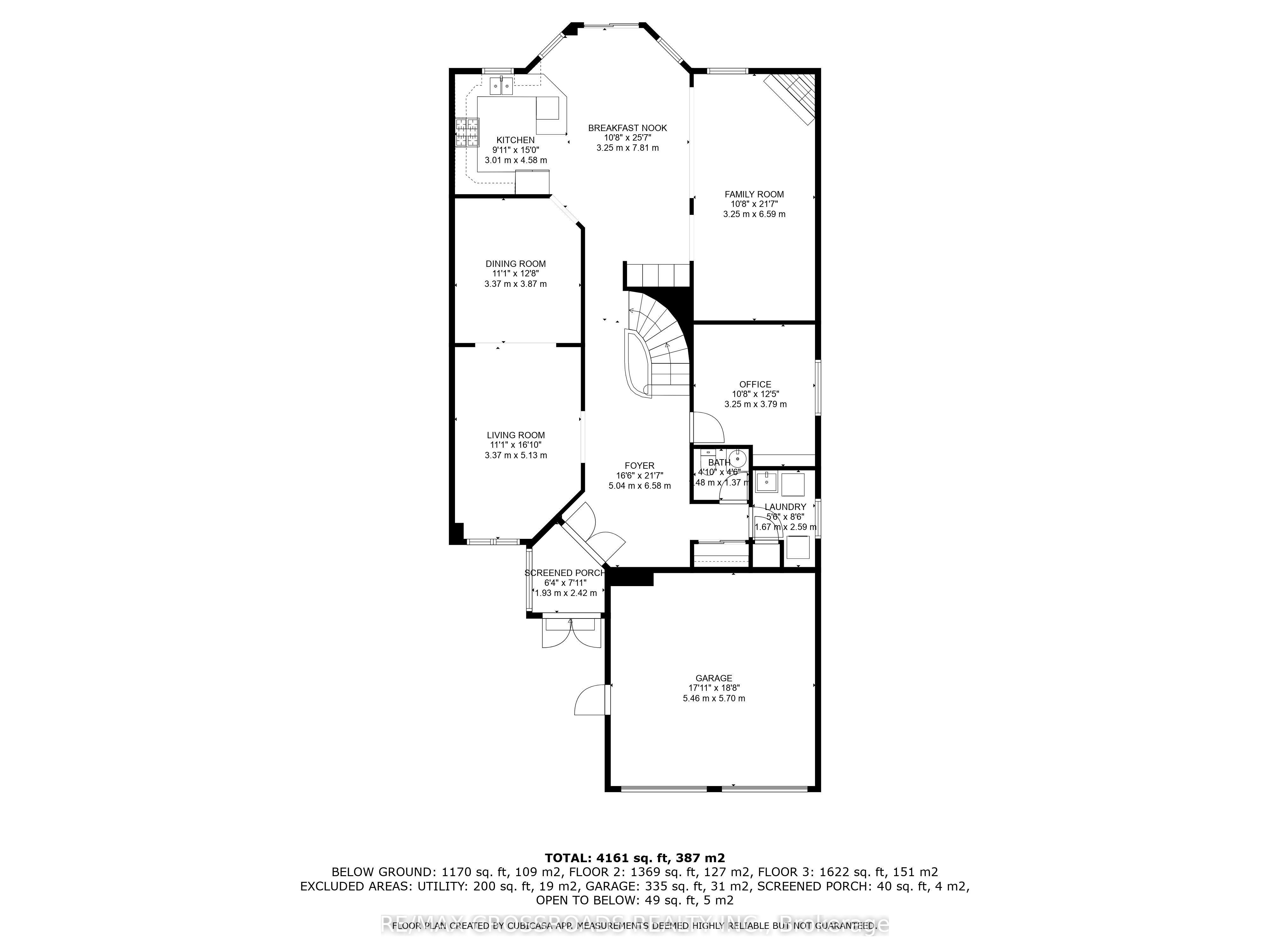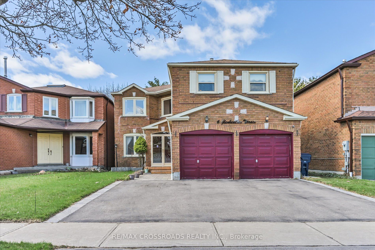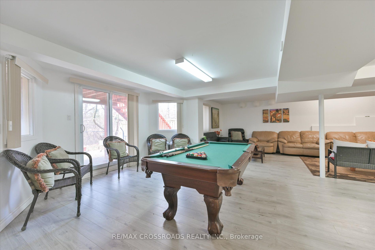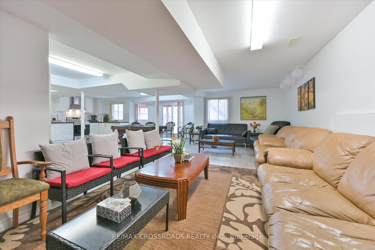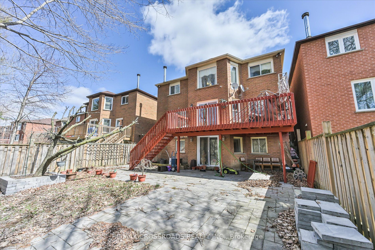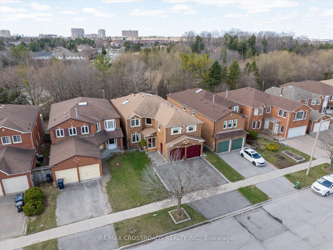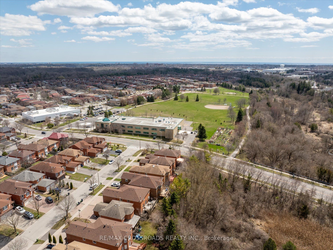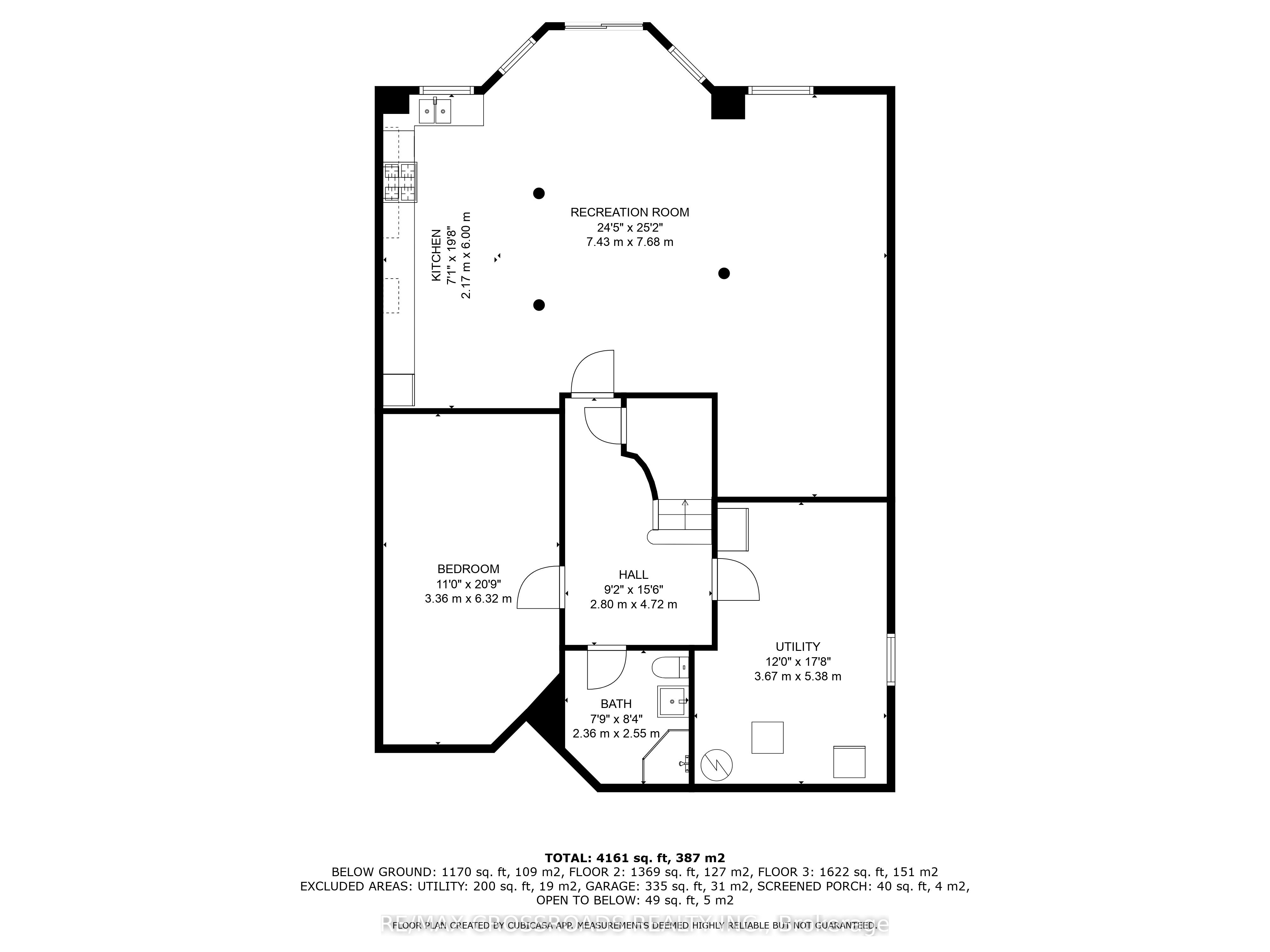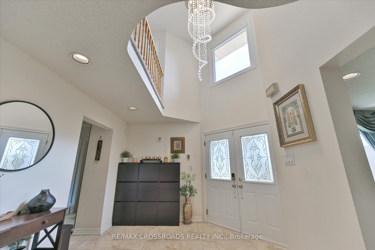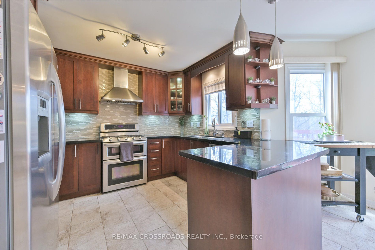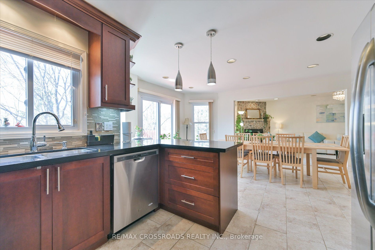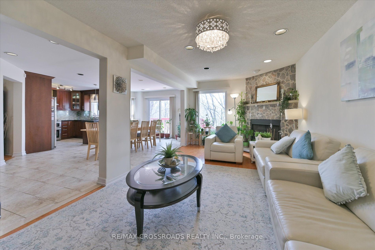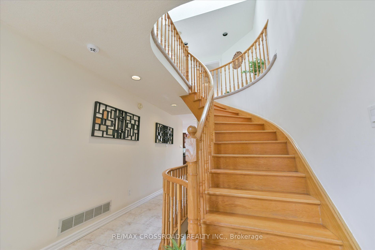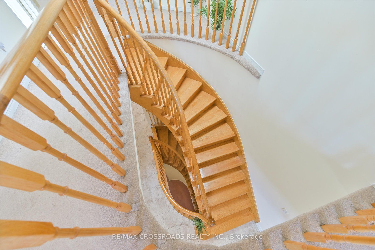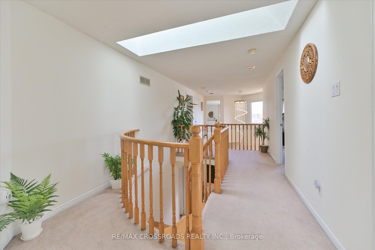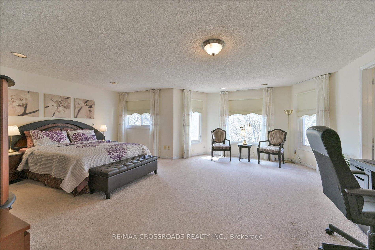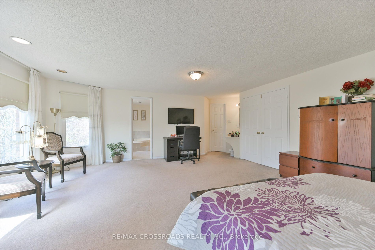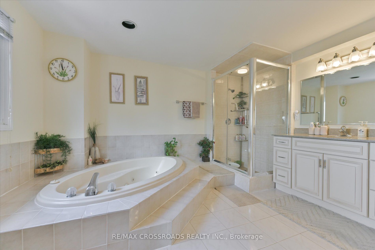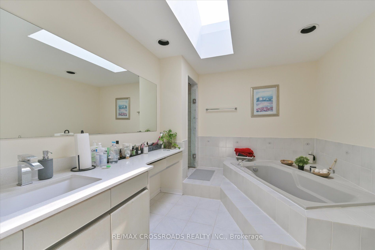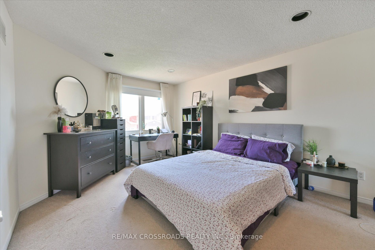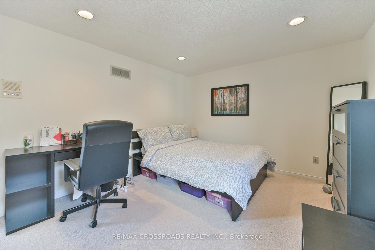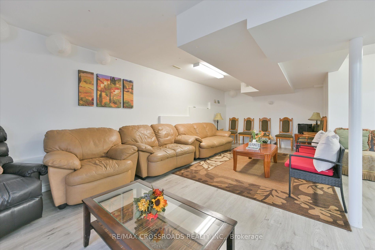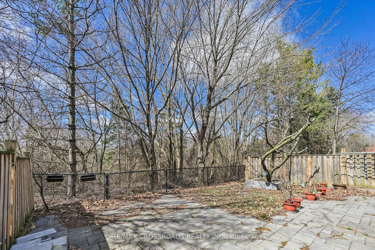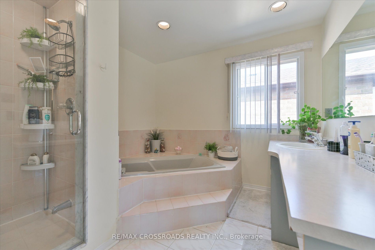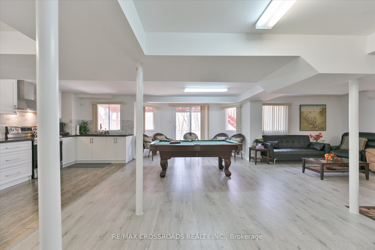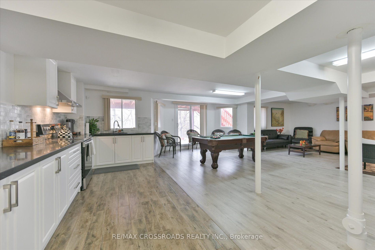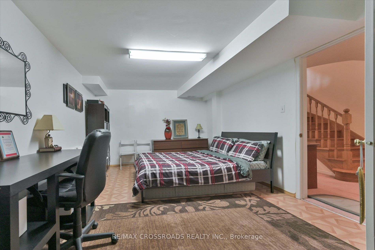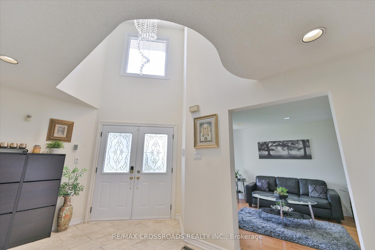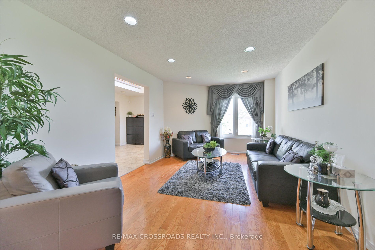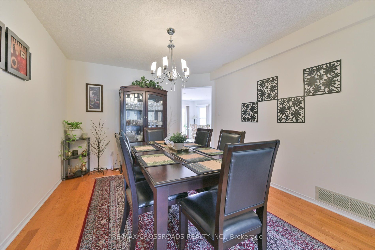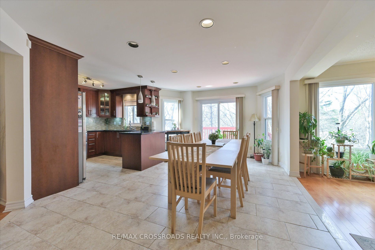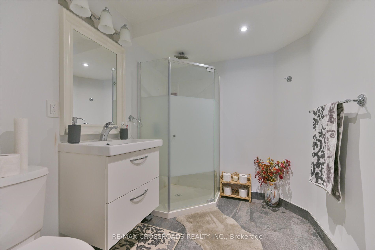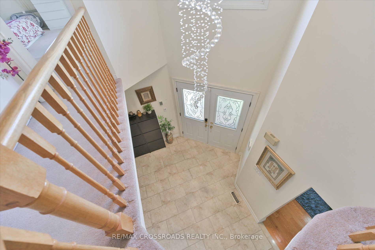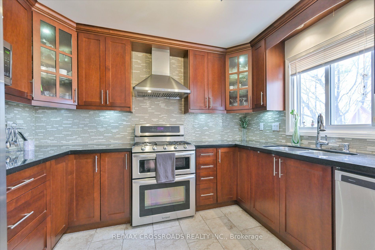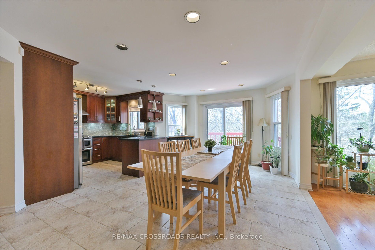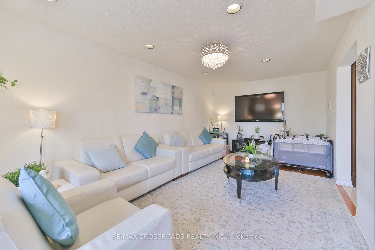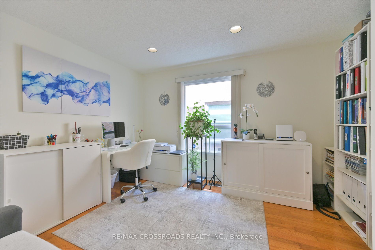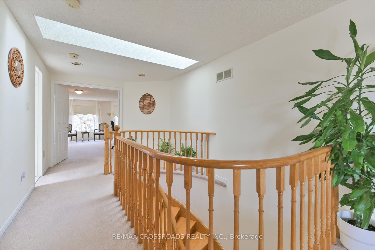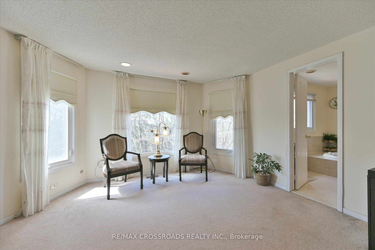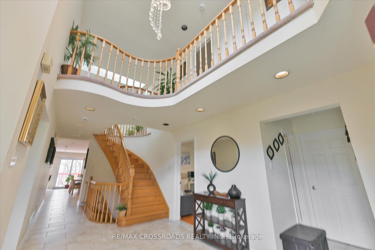
$1,650,000
Est. Payment
$6,302/mo*
*Based on 20% down, 4% interest, 30-year term
Listed by RE/MAX CROSSROADS REALTY INC.
Detached•MLS #E12100090•New
Room Details
| Room | Features | Level |
|---|---|---|
Living Room 5.16 × 3.42 m | Hardwood FloorPot LightsCombined w/Dining | Main |
Dining Room 3.98 × 3.42 m | Hardwood FloorPot LightsCombined w/Living | Main |
Kitchen 3.42 × 3.1 m | Overlooks RavineQuartz CounterStainless Steel Appl | Main |
Primary Bedroom 6.4 × 5.5 m | 4 Pc EnsuiteWalk-In Closet(s)Overlooks Ravine | Second |
Bedroom 2 5.5 × 4 m | 4 Pc EnsuiteLarge Closet | Second |
Bedroom 3 4 × 3.4 m | ClosetBroadloom | Second |
Client Remarks
Absolutely stunning executive home *** almost 5000 SF finished area *** Backing onto ravine *** Walkout basement *** Soaring 2 storey foyer *** Huge room sizes *** Renovated kitchen with quartz counters, pantry and breakfast area overlooking ravine! Primary bedroom with sitting area, luxury ensuite , walk-in closet and makeup area. 2nd primary bedroom with ensuite. 2 Skylights. Finished walkout basement with 2nd kitchen. Fabulous area. Walk to Catholic and public schools, parks. Close to TTC and 401. Immaculate condition - just move in!
About This Property
6 Glenheather Terrace, Scarborough, M1B 5H2
Home Overview
Basic Information
Walk around the neighborhood
6 Glenheather Terrace, Scarborough, M1B 5H2
Shally Shi
Sales Representative, Dolphin Realty Inc
English, Mandarin
Residential ResaleProperty ManagementPre Construction
Mortgage Information
Estimated Payment
$0 Principal and Interest
 Walk Score for 6 Glenheather Terrace
Walk Score for 6 Glenheather Terrace

Book a Showing
Tour this home with Shally
Frequently Asked Questions
Can't find what you're looking for? Contact our support team for more information.
See the Latest Listings by Cities
1500+ home for sale in Ontario

Looking for Your Perfect Home?
Let us help you find the perfect home that matches your lifestyle

