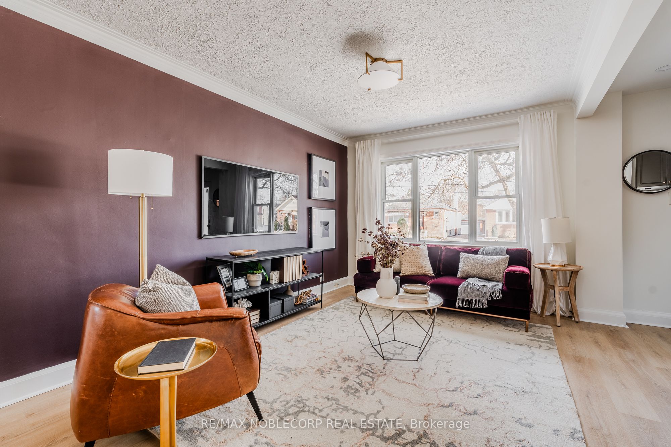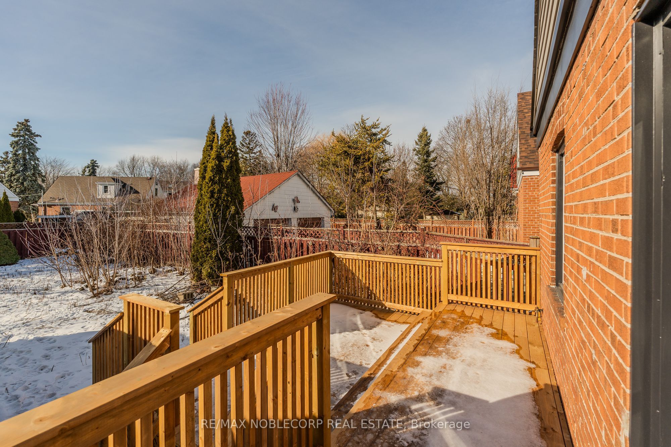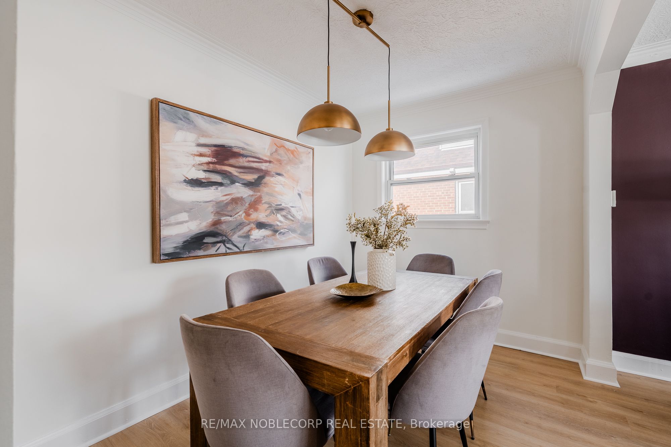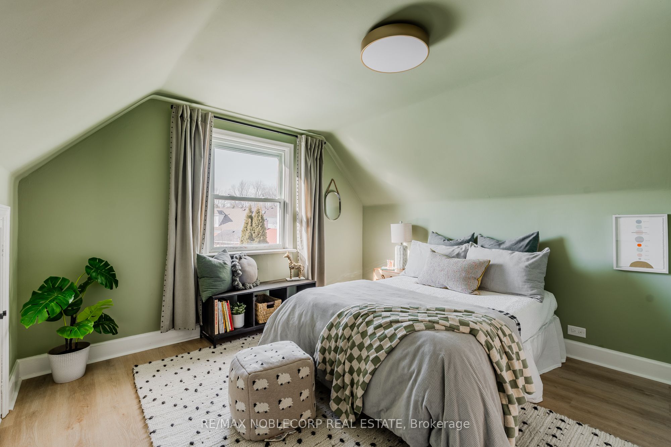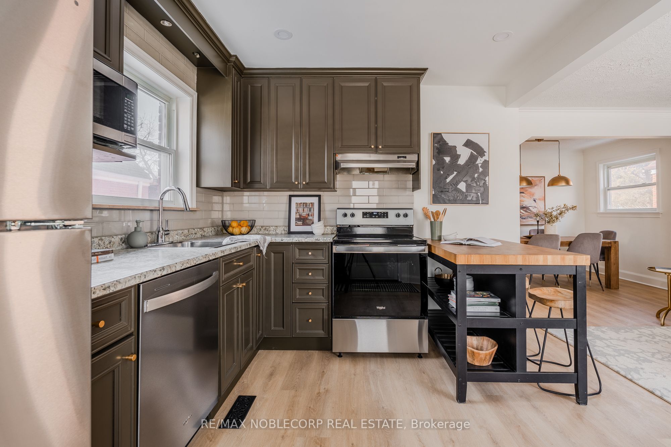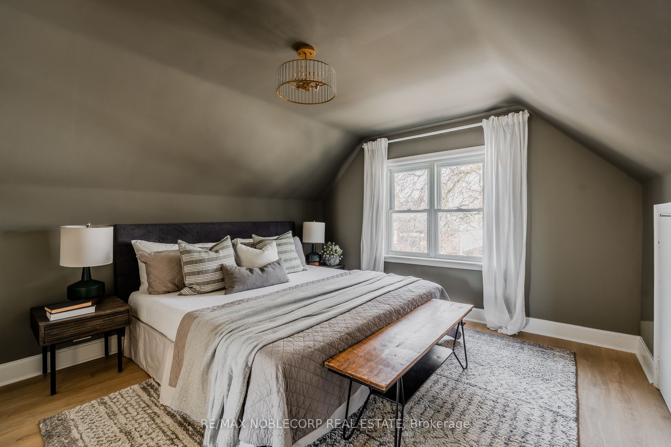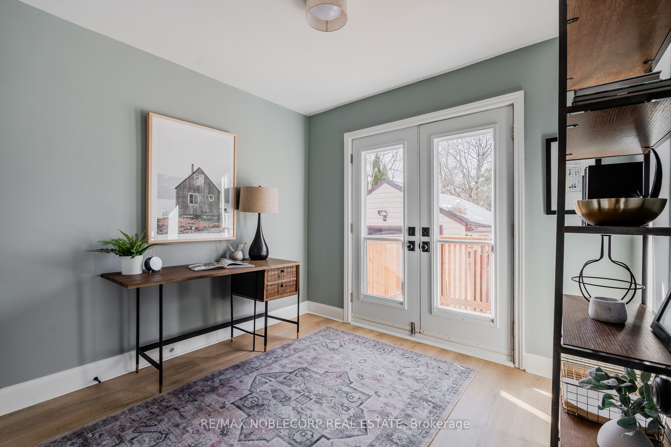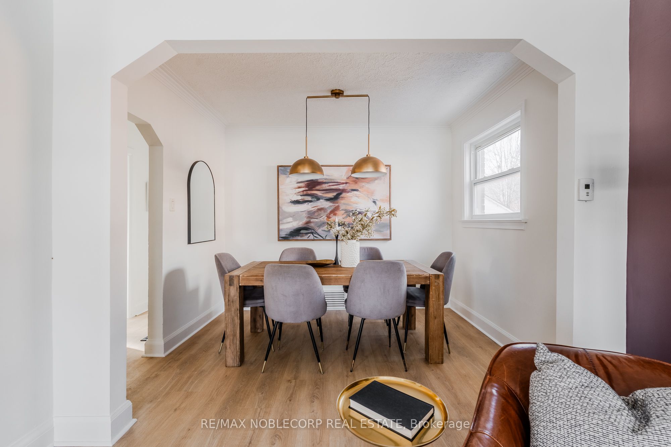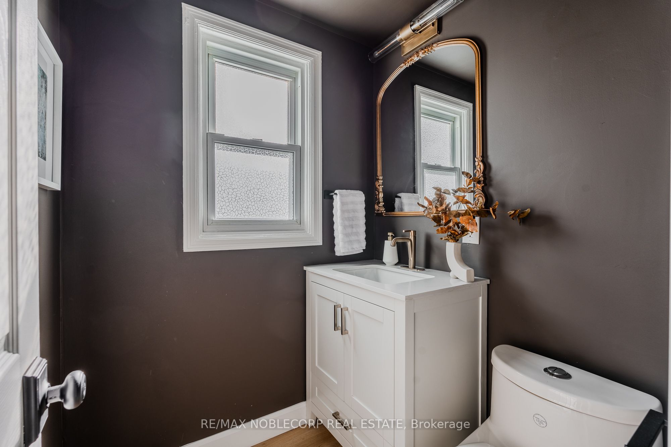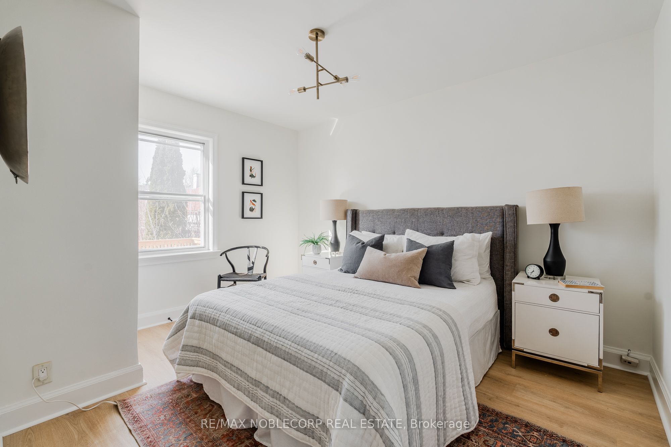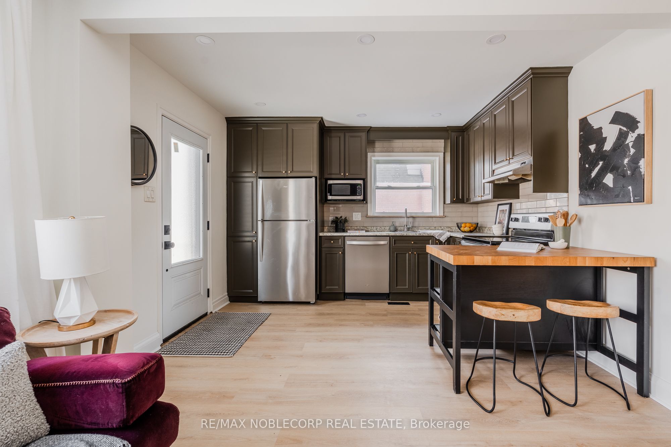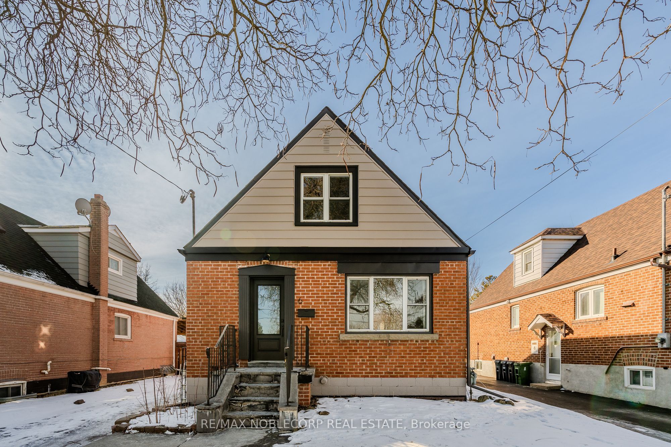
$3,250 /mo
Listed by RE/MAX NOBLECORP REAL ESTATE
Detached•MLS #E12093262•New
Room Details
| Room | Features | Level |
|---|---|---|
Living Room 3.11 × 4.41 m | Open ConceptLarge WindowCrown Moulding | Main |
Kitchen 3.03 × 3.66 m | Open ConceptStainless Steel ApplLarge Window | Main |
Dining Room 3.11 × 2.27 m | WindowOpen ConceptCrown Moulding | Main |
Bedroom 2 2.94 × 2.69 m | W/O To DeckCloset | Main |
Bedroom 3 3.11 × 3.79 m | WindowCloset | Main |
Primary Bedroom 3.56 × 3.82 m | Walk-In Closet(s)Large Window | Second |
Client Remarks
Welcome to 6 Evandale Rd Main & Second Floor, a beautifully renovated and custom-designed 1.5-storey detached home in the desirable Clairlea neighbourhood! Featuring 4 spacious bedrooms spanned over 2 floors, 2 sleek bathrooms, and an open-concept kitchen and family room perfect for gatherings and modern living. The separate dining area is an entertainer's dream. The renovated kitchen is light-filled and features a large window, gorgeous counter-tops, stainless steel appliances and a large sink. Perfect family home in a highly sought after community. Utilities included.
About This Property
6 Evandale Road, Scarborough, M1L 3S1
Home Overview
Basic Information
Walk around the neighborhood
6 Evandale Road, Scarborough, M1L 3S1
Shally Shi
Sales Representative, Dolphin Realty Inc
English, Mandarin
Residential ResaleProperty ManagementPre Construction
 Walk Score for 6 Evandale Road
Walk Score for 6 Evandale Road

Book a Showing
Tour this home with Shally
Frequently Asked Questions
Can't find what you're looking for? Contact our support team for more information.
See the Latest Listings by Cities
1500+ home for sale in Ontario

Looking for Your Perfect Home?
Let us help you find the perfect home that matches your lifestyle
