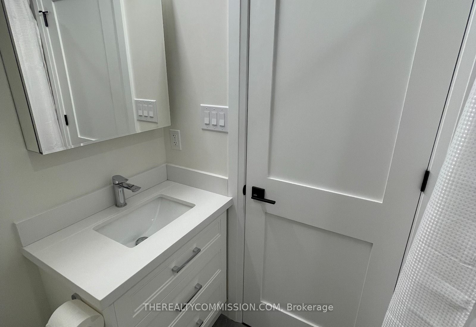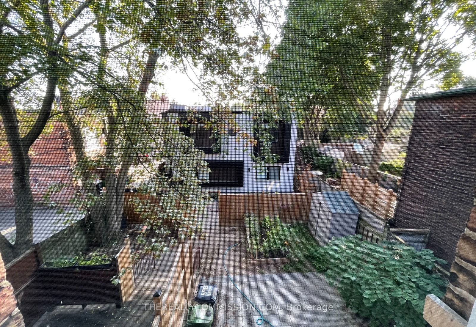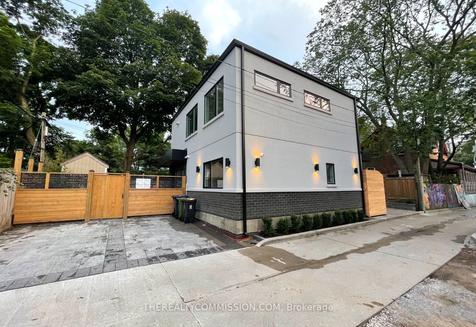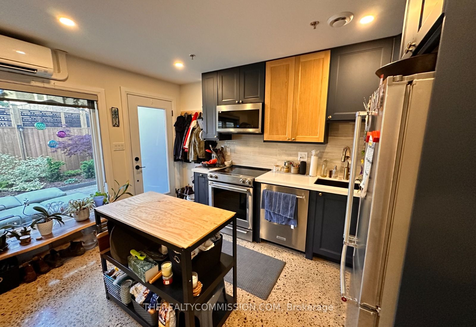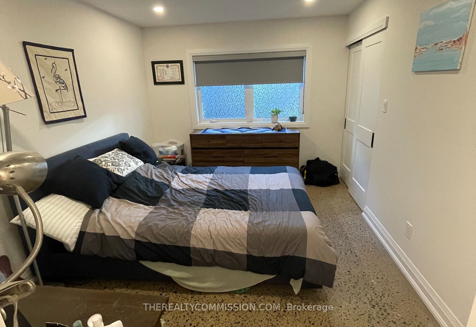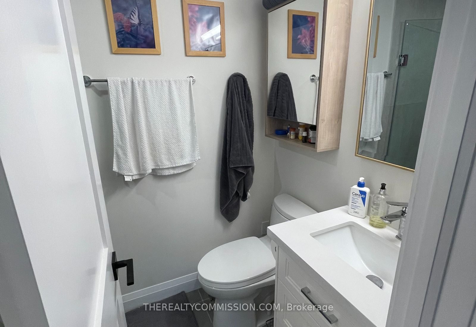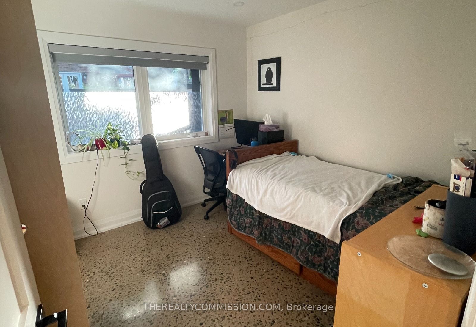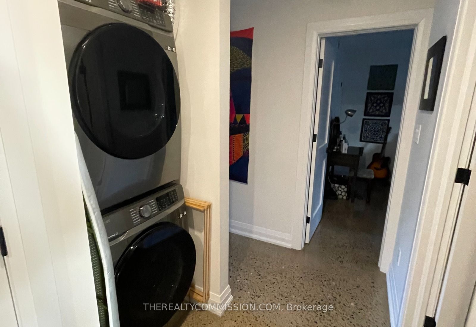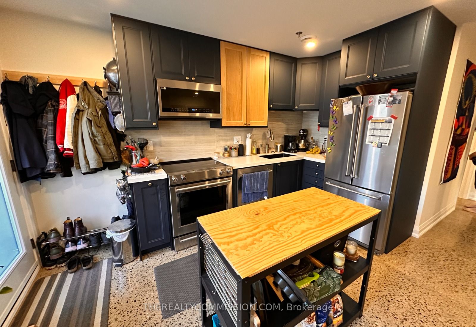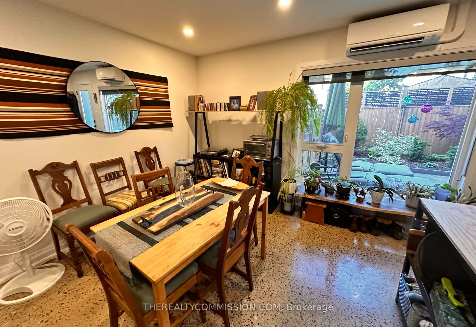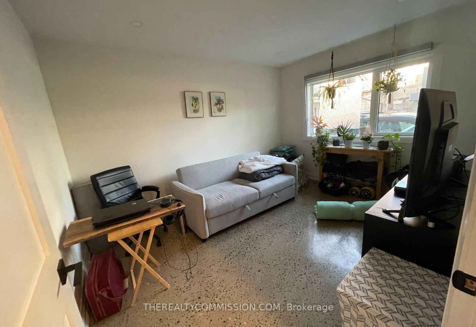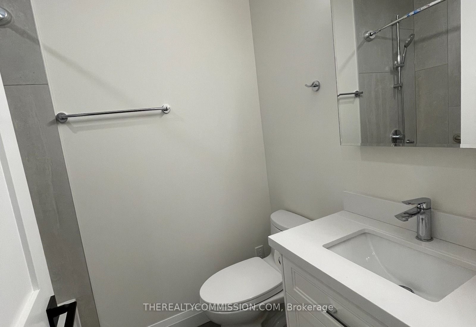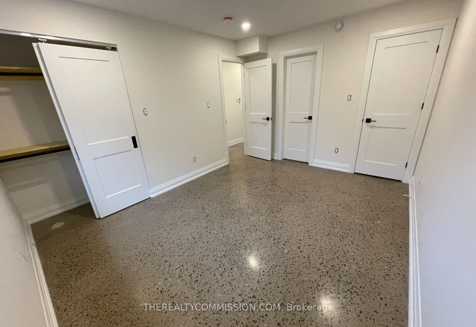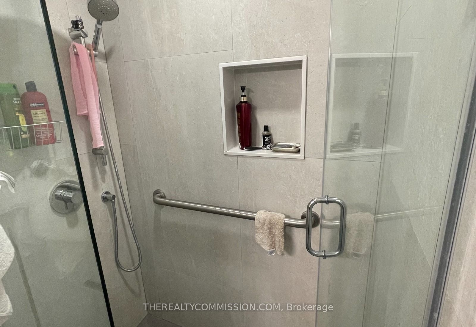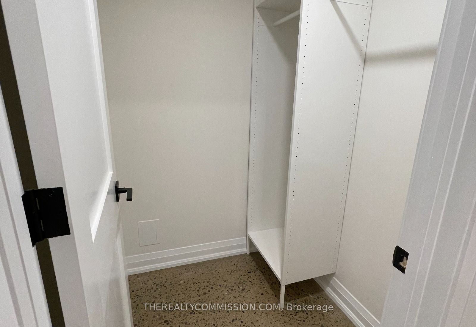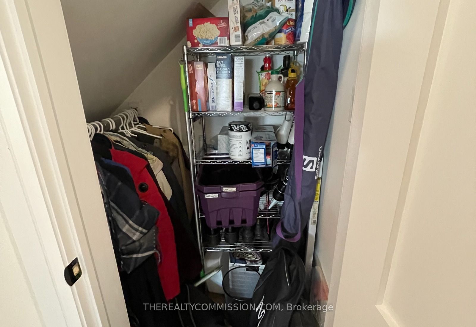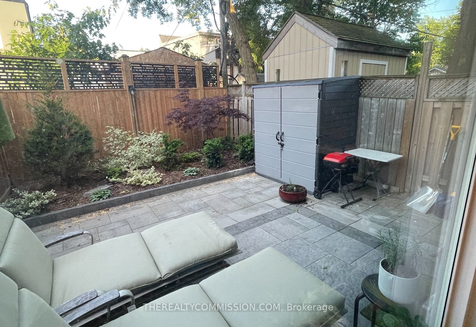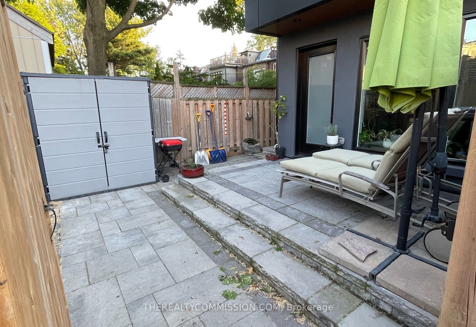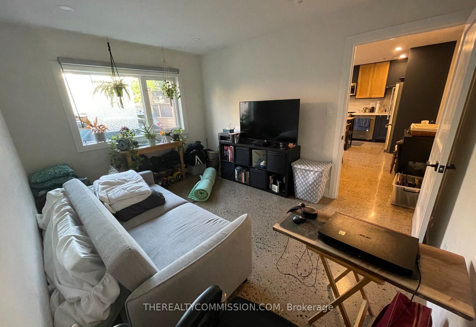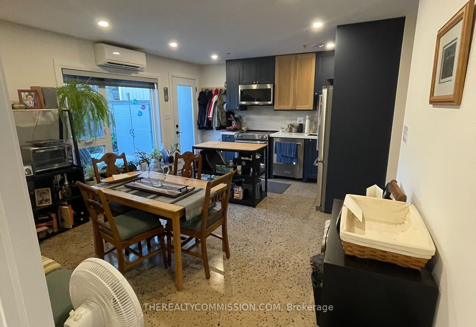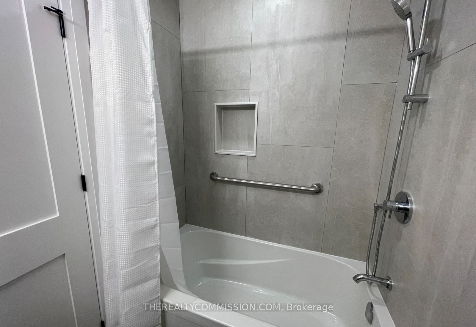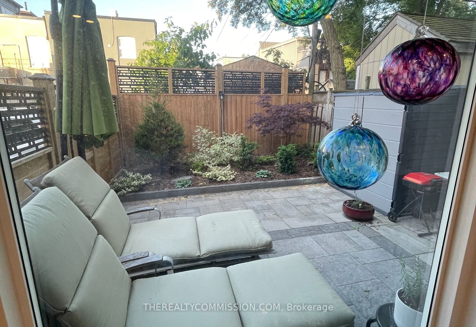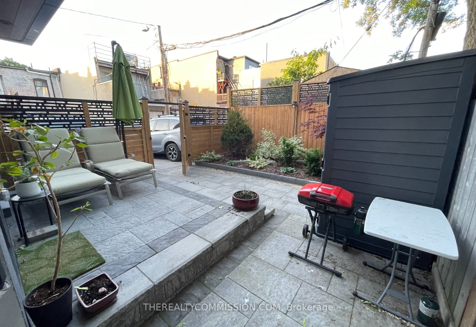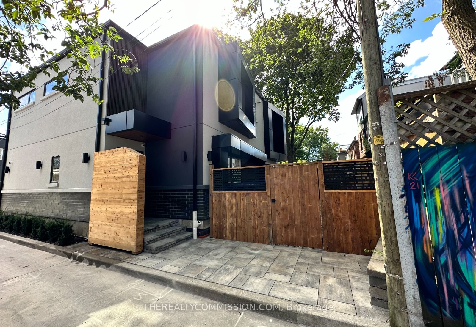
$3,950 /mo
Listed by THEREALTYCOMMISSION.COM
Detached•MLS #E12193024•New
Room Details
| Room | Features | Level |
|---|---|---|
Bedroom 4.04 × 3.4 m | Flat | |
Bedroom 3.05 × 2.77 m | Flat | |
Kitchen 4.04 × 4.52 m | Combined w/Dining | Flat |
Bedroom 4.04 × 3.71 m | Flat |
Client Remarks
Built in 2023, Energy-Efficient, this Custom Home is Surrounded by Mature Trees and Has Been Finished to the Highest Standard for High Levels of Comfort. Inside you will find 2 Large Bedrooms, 2 Full Washrooms, Open Space Kitchen & Dining Area that Connects to a Living Room that can be Converted to a Third Bedroom. The Unit has Premium Kitchen Appliances and Premium Cooling, Heating, and Plumbing Fixtures. There is Radiant Heated Floor throughout the Unit and the Kitchen Walks Out to a Private Backyard. It is A Short Walk to Riverdale Park, Chester & Broadview Subway Stations, And All of The Shops, Restaurants and Boutiques Along the Best Part of Danforth. It is located In the Frankland and Riverdale School Catchments and Offers Easy Access To The DVP. One Parking Space Available for $150 per month. Utilities are extra and approximately $150 per month.
About This Property
59 Bowden Street, Scarborough, M4K 2X3
Home Overview
Basic Information
Walk around the neighborhood
59 Bowden Street, Scarborough, M4K 2X3
Shally Shi
Sales Representative, Dolphin Realty Inc
English, Mandarin
Residential ResaleProperty ManagementPre Construction
 Walk Score for 59 Bowden Street
Walk Score for 59 Bowden Street

Book a Showing
Tour this home with Shally
Frequently Asked Questions
Can't find what you're looking for? Contact our support team for more information.
See the Latest Listings by Cities
1500+ home for sale in Ontario

Looking for Your Perfect Home?
Let us help you find the perfect home that matches your lifestyle
