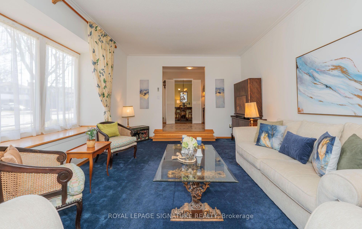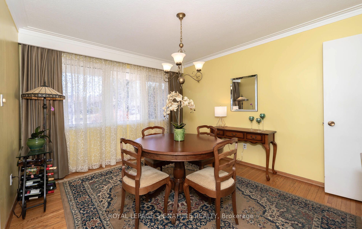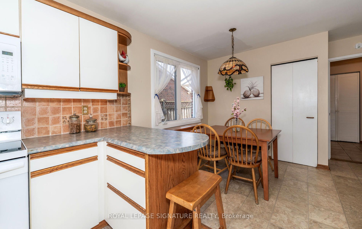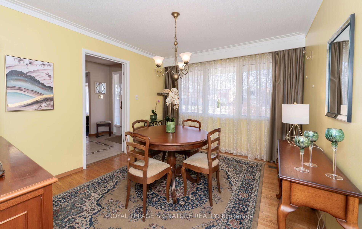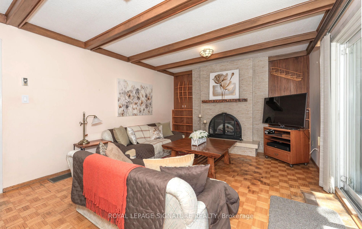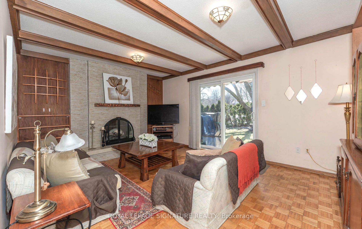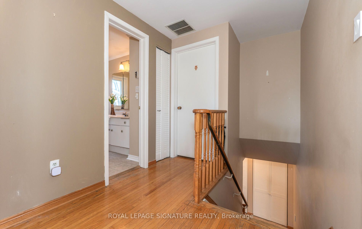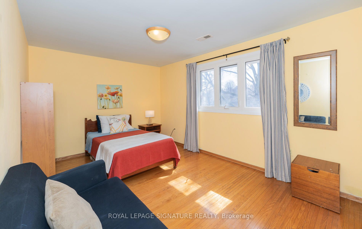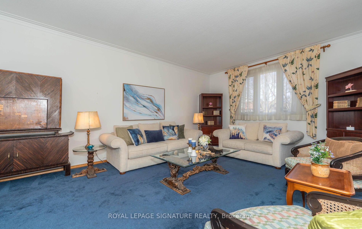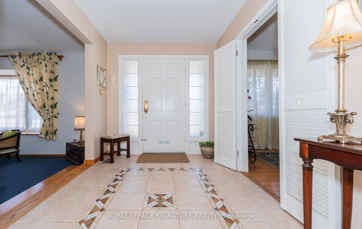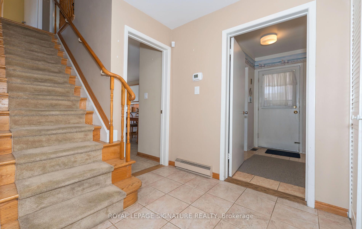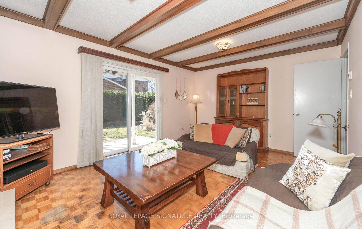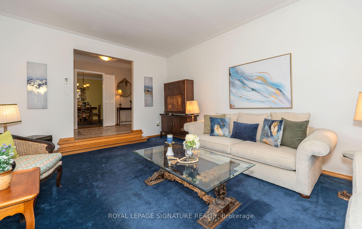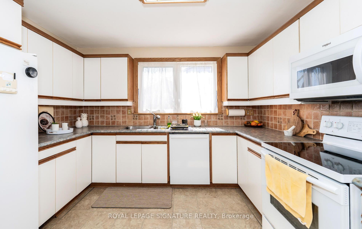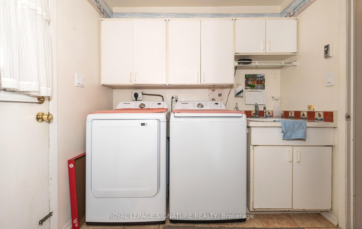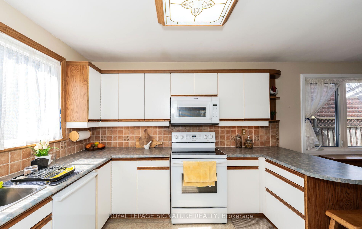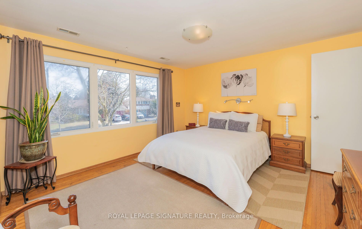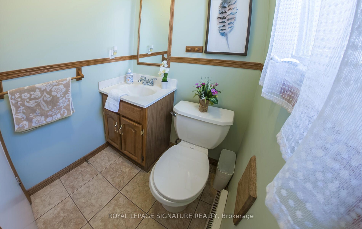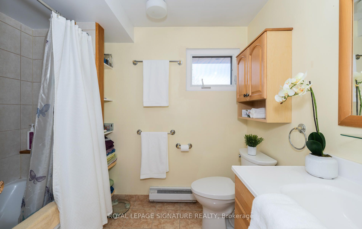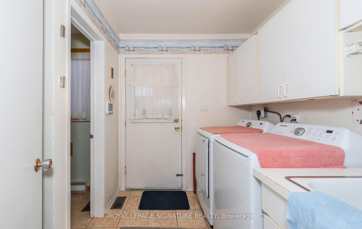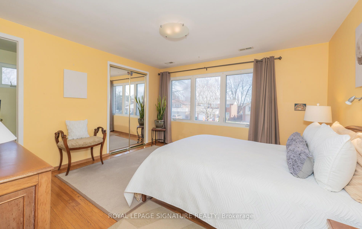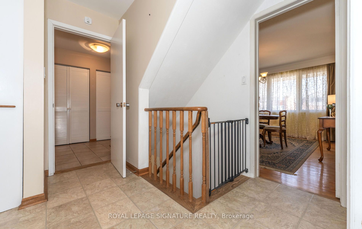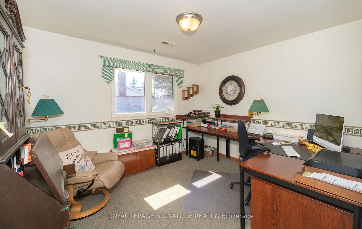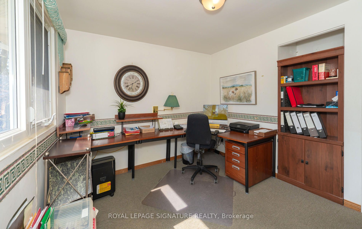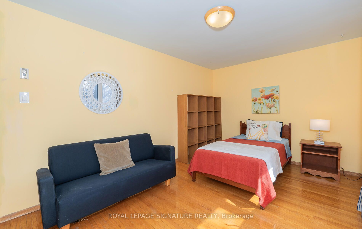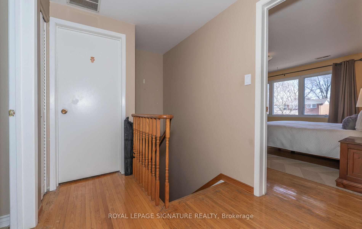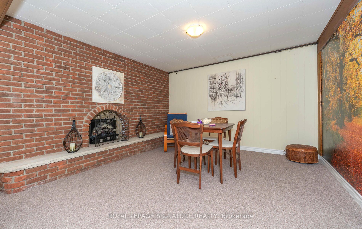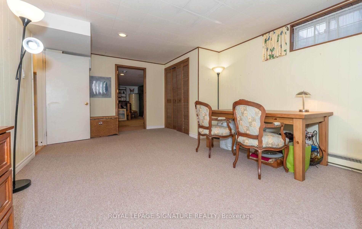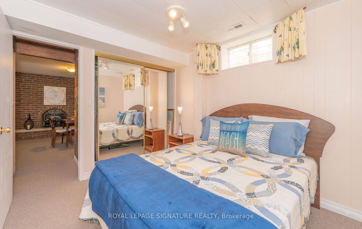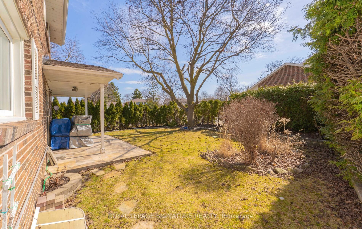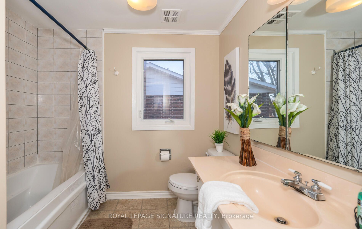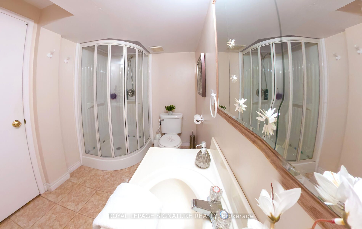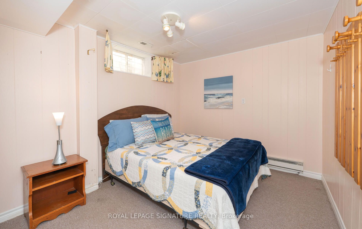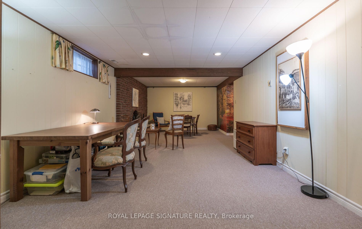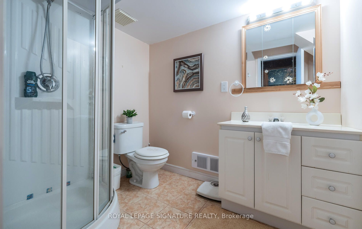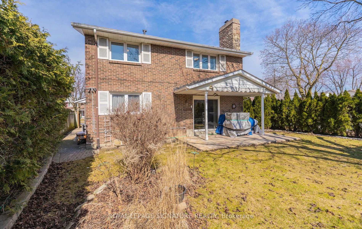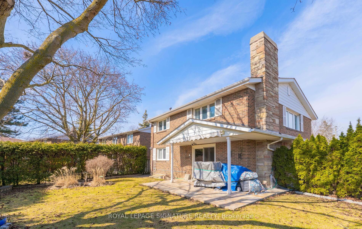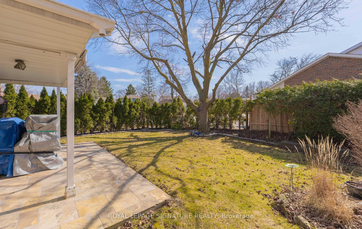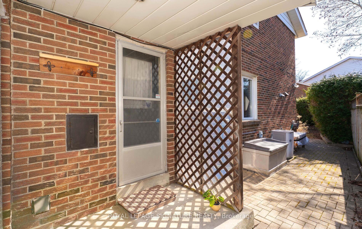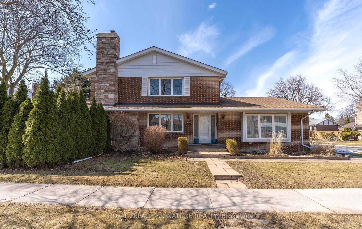
$1,188,888
Est. Payment
$4,541/mo*
*Based on 20% down, 4% interest, 30-year term
Listed by ROYAL LEPAGE SIGNATURE REALTY
Detached•MLS #E12027694•New
Room Details
| Room | Features | Level |
|---|---|---|
Primary Bedroom 4.15 × 4 m | 4 Pc EnsuiteHardwood FloorWalk-In Closet(s) | Second |
Living Room 5.92 × 4.03 m | Sunken RoomSeparate RoomBay Window | Main |
Dining Room 4.03 × 3.46 m | Separate RoomHardwood FloorPicture Window | Main |
Kitchen 6.71 × 3.35 m | Family Size KitchenUpdatedPantry | Main |
Bedroom 2 3.4 × 2.98 m | ClosetBroadloomWindow | Second |
Bedroom 3 3.4 × 2.98 m | Hardwood FloorClosetWindow | Second |
Client Remarks
WOW!! TWO LUCKY **88's** ONE OF THE LARGEST MODELS In The Subdivision & CURRENTLY ON THE MARKET FOR SALE** A Quality Sun Filled **Mcclintock **SOLID ALL BRICK BEAUTY! **Driveway Sides Onto ***QUIET KIMBERDALE CRES.**** NOT ON TO A BUSY ROAD**** 4 +1 BEDROOMS! 4 BATH'S (INCLUDING 4 PIECE ENSUITE & HUGE WALK-IN CLOSET) Gas Heating, 2 Fireplaces, Large Principal Rooms! Nestled In The **Highly **Sought After ** L'Amoreaux Family Neighbourhood! This BEAUTY Checks Off All The Boxes Of A MASSIVE HOME! Separate Sunken Living Room, Separate Dining Room, *Humongous Updated* Family Size Eat In Kitchen, Relax By Gas Fireplace In Main Floor Family Room W/Walk out To **PRIVATE** Patio For Summer Family BBQ's, The Convenience Of A Main Floor LAUNDRY ROOM! For The Growing Teen In The Family Or A Guest Suite In The Lower Level Is The 5TH LARGE BEDROOM Complete With A 3Pc Bath! An OVERSIZE Recreation Room Awaits With ANOTHER FIREPLACE, Grab The Popcorn For Family Fun & Movie Nights! ANOTHER ENORMOUS ROOM In The Lower Level Which Can Be Created Into Whatever Your Needs Can Imagine! Tons Of Storage, Workshop, Newer Driveway - 2018, Stone Pathway, Windows, Roof- 5-7 years, Furnace 5 years.CUSTOMIZE THIS FAMILY HOME! MAKE YOUR**DREAM HOME** WHY PAY FOR SOMEONE ELSE'S RENO'S THAT ARE NOT YOUR CHOICES*** Steps To Excellent Schools, TTC, Subway, Go Train, Fabulous Shopping, Restaurants, Many Parks, Golfing Minutes Away! 401, 404, 407, Dvp Easy Commute To Downtown, Many Young Families In The Area & Surrounded By Wonderful Neighbours! What's Not To Love! Don't Miss THIS ***ONE OF IT'S KIND & EXCEPTIONAL SIZE *** TONS & TONS OF VALUE & Total Privacy In The Amazing Backyard & Patio!!!! MOVE IN & ENJOY THIS SUMMER WITH ALL THIS MASSIVE FAMILY HOME HAS TO OFFER!
About This Property
588 Huntingwood Drive, Scarborough, M1W 1G8
Home Overview
Basic Information
Walk around the neighborhood
588 Huntingwood Drive, Scarborough, M1W 1G8
Shally Shi
Sales Representative, Dolphin Realty Inc
English, Mandarin
Residential ResaleProperty ManagementPre Construction
Mortgage Information
Estimated Payment
$0 Principal and Interest
 Walk Score for 588 Huntingwood Drive
Walk Score for 588 Huntingwood Drive

Book a Showing
Tour this home with Shally
Frequently Asked Questions
Can't find what you're looking for? Contact our support team for more information.
Check out 100+ listings near this property. Listings updated daily
See the Latest Listings by Cities
1500+ home for sale in Ontario

Looking for Your Perfect Home?
Let us help you find the perfect home that matches your lifestyle
