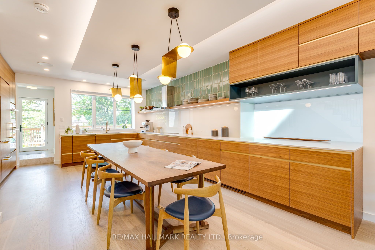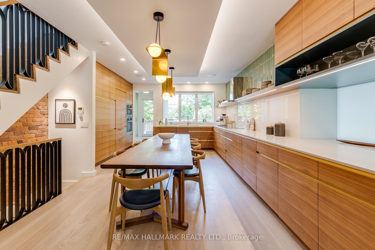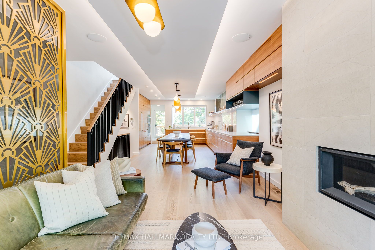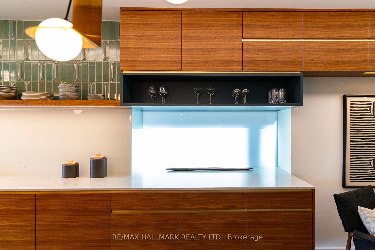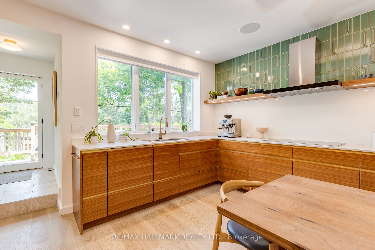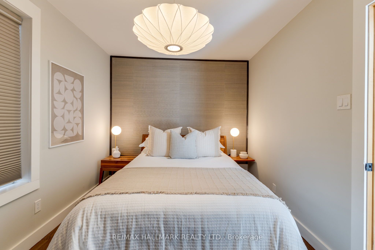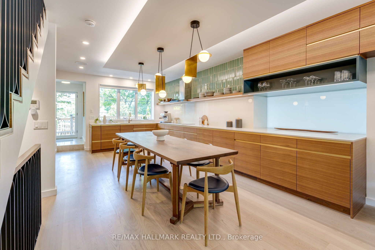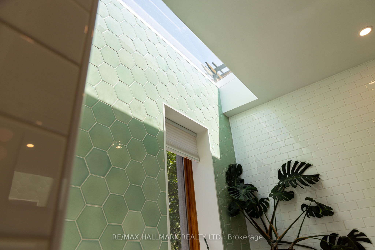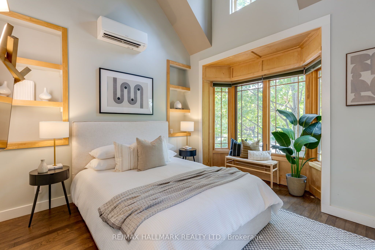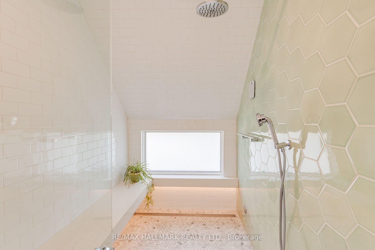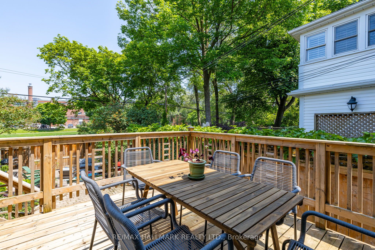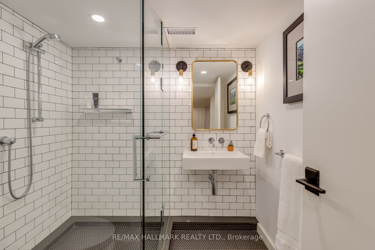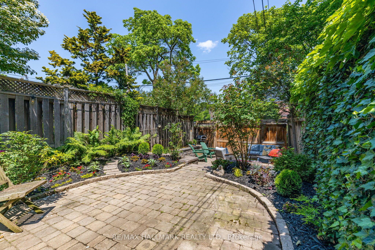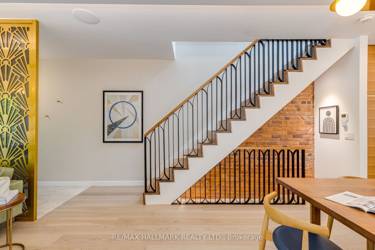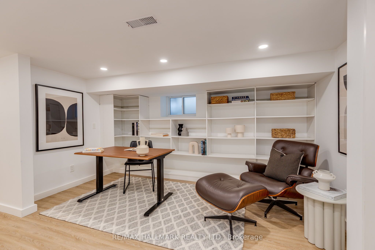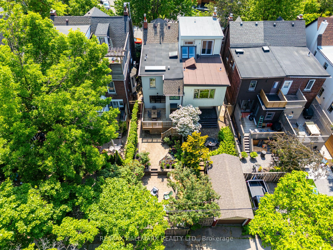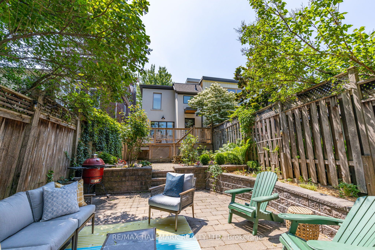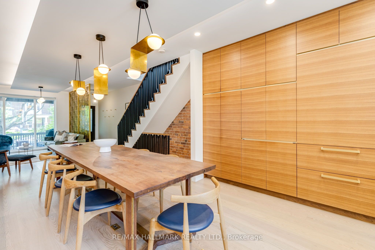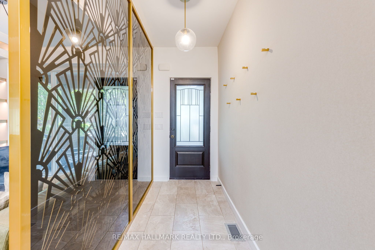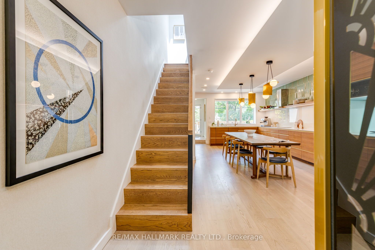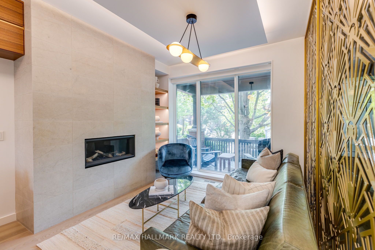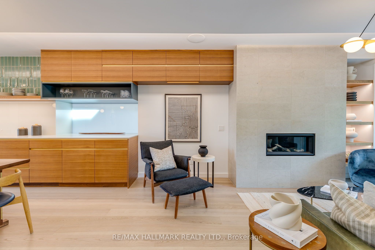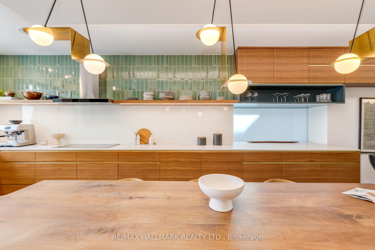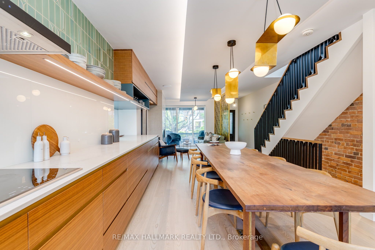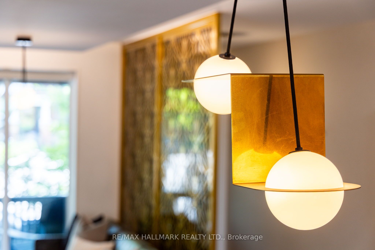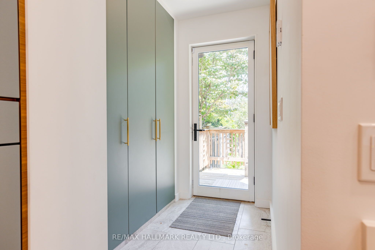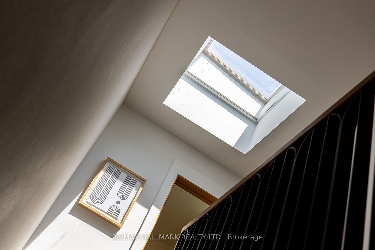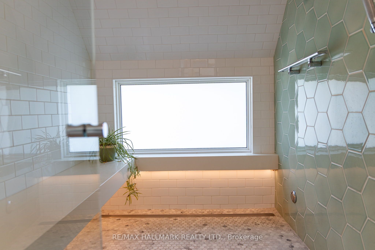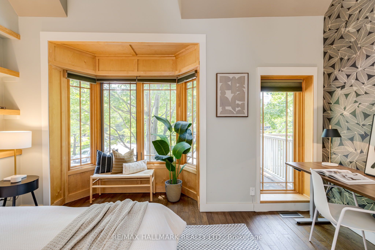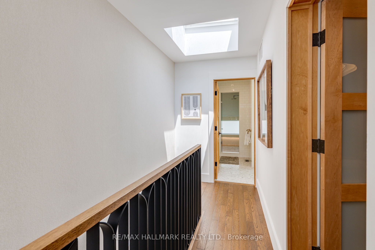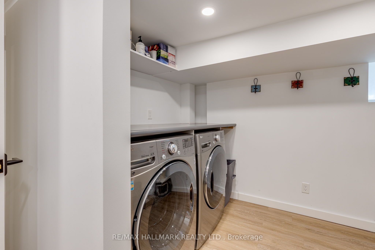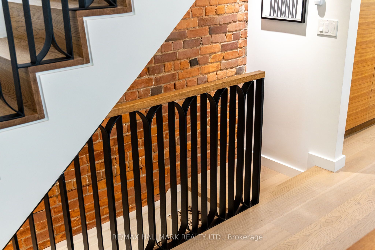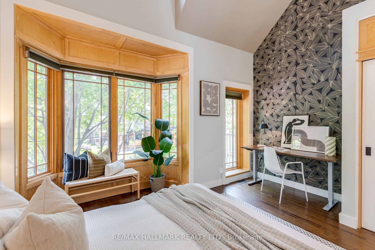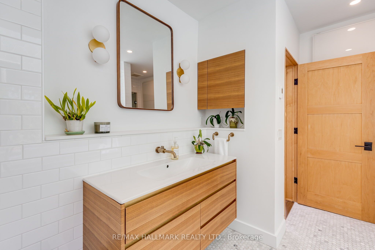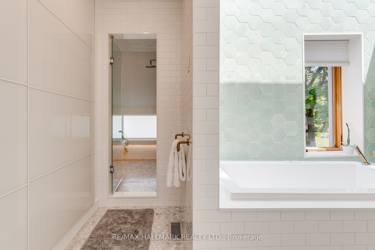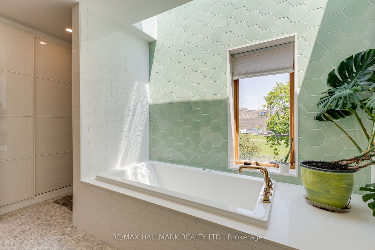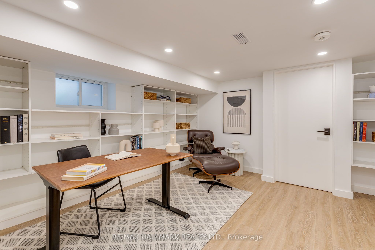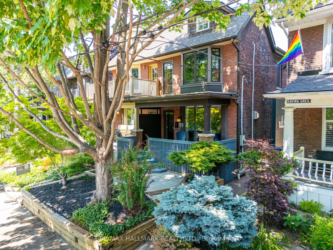
$1,499,000
Est. Payment
$5,725/mo*
*Based on 20% down, 4% interest, 30-year term
Listed by RE/MAX HALLMARK REALTY LTD.
Semi-Detached •MLS #E12219387•New
Room Details
| Room | Features | Level |
|---|---|---|
Living Room 4.06 × 4 m | Gas FireplaceOpen Concept | Main |
Dining Room 3.46 × 3.44 m | Open Concept | Main |
Kitchen 4.43 × 3.47 m | Open Concept | Main |
Primary Bedroom 4.49 × 4.42 m | Cathedral Ceiling(s)B/I Closet | Second |
Bedroom 2 4.15 × 2.77 m | Second |
Client Remarks
From the front door to the open-concept main floor with uninterrupted sightlines to the backyard, you're welcomed into a space worthy of Architectural Digest, masterfully designed by renowned architect Wanda Ely. The front foyer is anchored by a striking Art Deco divider, immediately setting the tone for the luxury and sophistication that defines the entire home. High-end walnut millwork elevates the main level, where a warm and inviting living space centers around a gas fireplace framed in Loire Valley sandstone. The open layout creates a seamless flow where cooking, relaxing, and entertaining coexist in perfect balance. The main level was intentionally designed with a Chefs Table style of hosting in mind, a casual yet refined approach that maximizes both efficiency and connection. A dramatic floating ceiling with recessed lighting defines the central gathering area, while three angled brass pendants create a soft, golden glow that punctuates the homes bold horizontal lines. Step outside to a serene backyard oasis, perfect for alfresco dining under the natural privacy of mature trees. Upstairs, the spa-like bathroom stuns with a long, hidden skylight that casts cascading light onto a tiled feature wall. A vast walk-in steam/shower room with wraparound bench seating is softly lit from beneath, and heated marble floors extend throughout. In the primary bedroom, vaulted ceilings and custom maple millwork draw the eye to the windows, creating seasonal visual interest. An oversized closet offers generous storage with additional space above. The basement boasts excellent ceiling height and versatility, ideal as a home office, library, or guest suite with its own ensuite. A well-appointed laundry room and adjoining pantry with sous-chef counter ensure your main kitchen remains organized and clutter-free.
About This Property
57 Ravina Crescent, Scarborough, M4J 3L9
Home Overview
Basic Information
Walk around the neighborhood
57 Ravina Crescent, Scarborough, M4J 3L9
Shally Shi
Sales Representative, Dolphin Realty Inc
English, Mandarin
Residential ResaleProperty ManagementPre Construction
Mortgage Information
Estimated Payment
$0 Principal and Interest
 Walk Score for 57 Ravina Crescent
Walk Score for 57 Ravina Crescent

Book a Showing
Tour this home with Shally
Frequently Asked Questions
Can't find what you're looking for? Contact our support team for more information.
See the Latest Listings by Cities
1500+ home for sale in Ontario

Looking for Your Perfect Home?
Let us help you find the perfect home that matches your lifestyle
