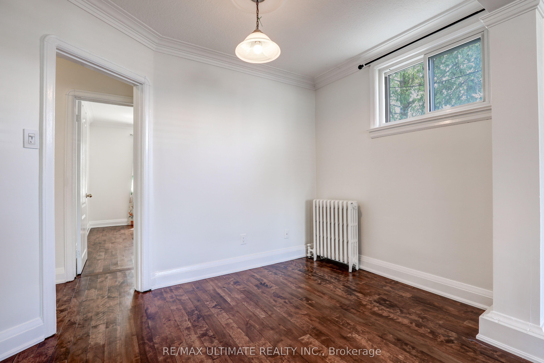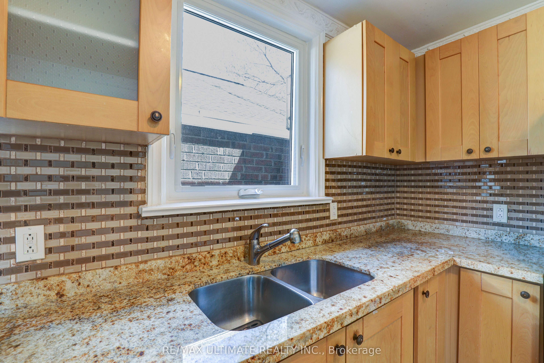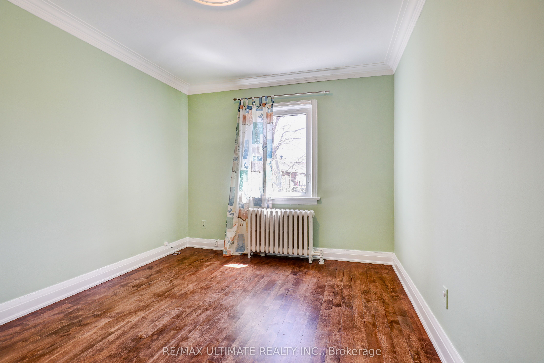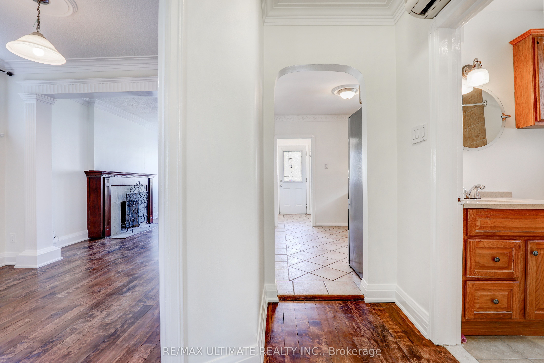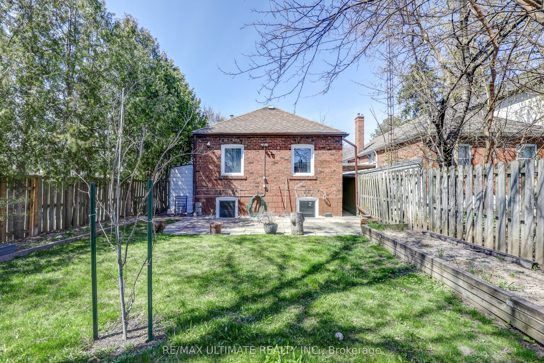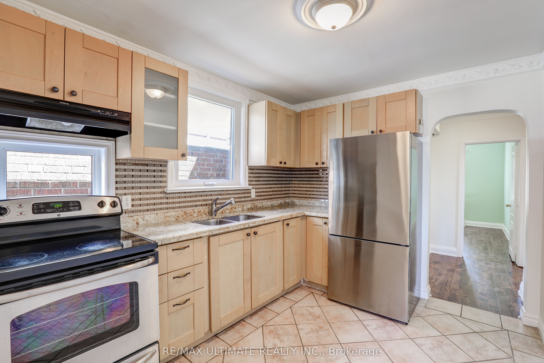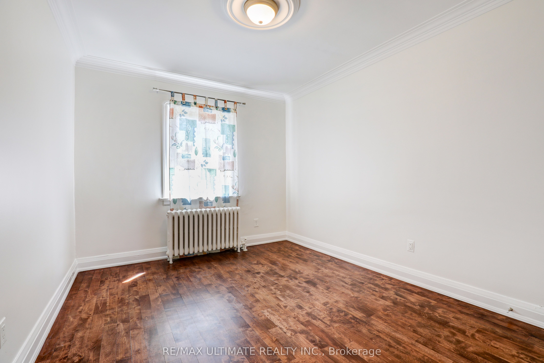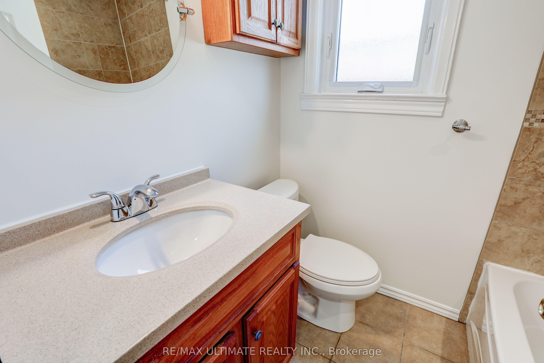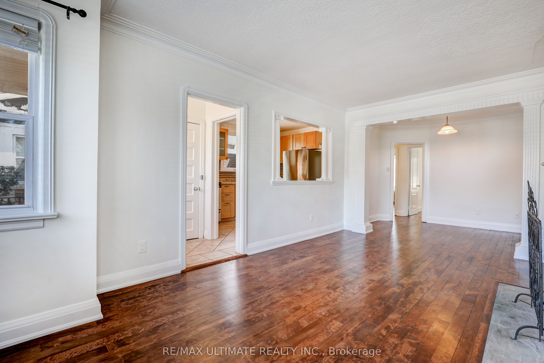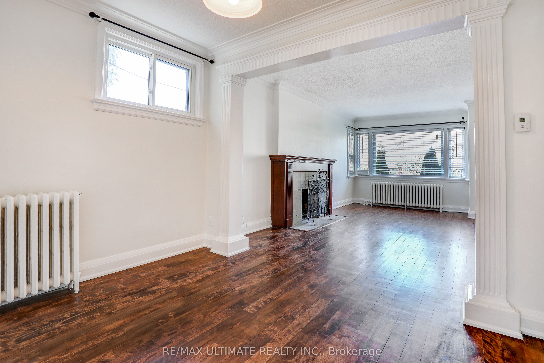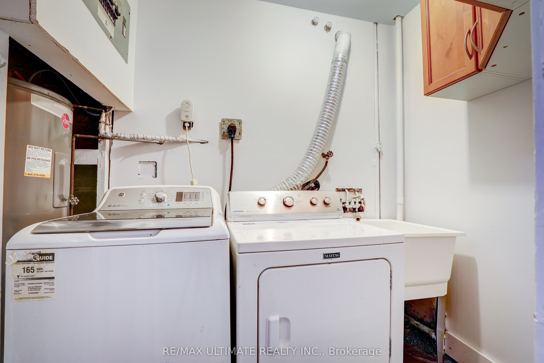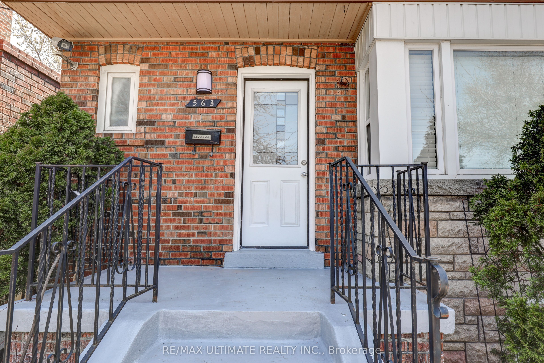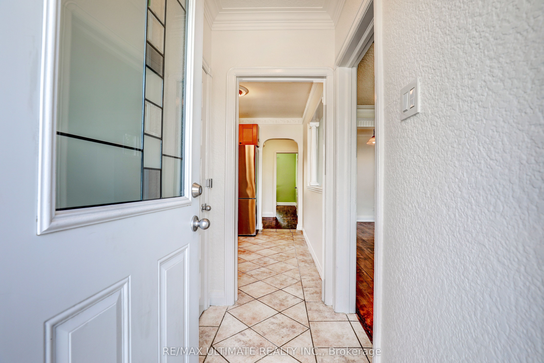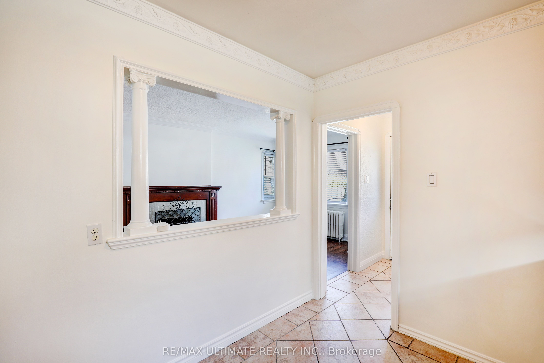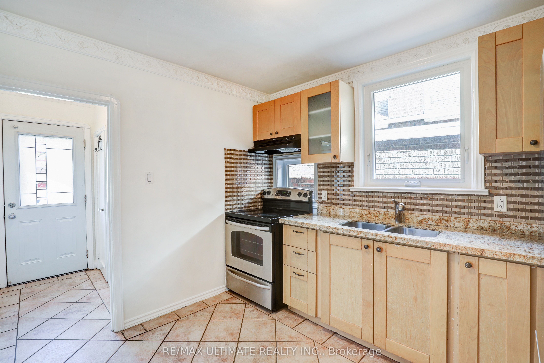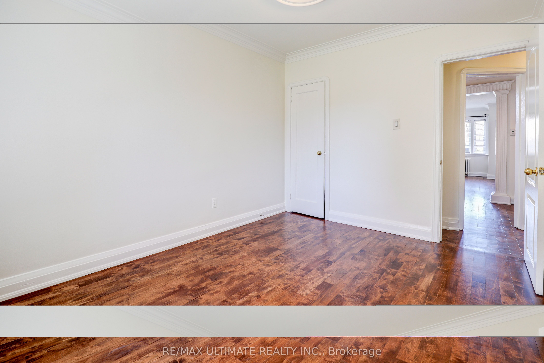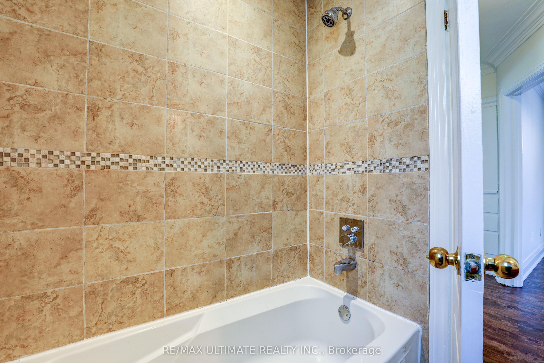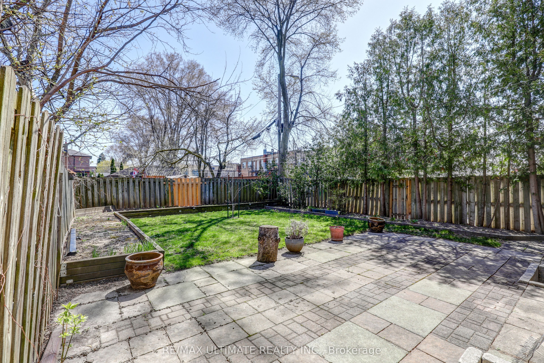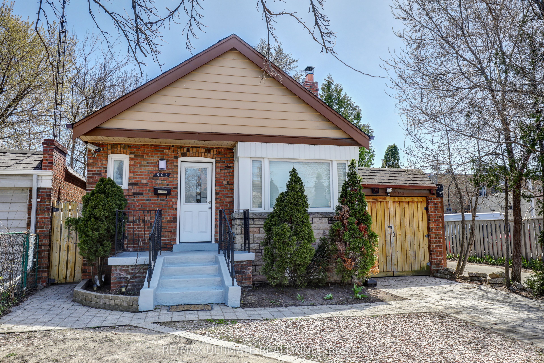
$2,300 /mo
Listed by RE/MAX ULTIMATE REALTY INC.
Detached•MLS #E12116280•New
Room Details
| Room | Features | Level |
|---|---|---|
Living Room 5 × 3.1 m | Combined w/DiningHardwood Floor | Main |
Dining Room 3.1 × 2.2 m | Combined w/LivingHardwood Floor | Main |
Kitchen 3.2 × 2.7 m | Tile FloorEat-in KitchenPass Through | Main |
Primary Bedroom 3.5 × 3 m | Hardwood FloorCloset | Main |
Bedroom 2 3 × 2.9 m | Hardwood FloorCloset | Main |
Client Remarks
Convenient East York location! Spacious main floor unit in bungalow (basement excluded). Features 2 bedrooms, updated 4-pc bath, one parking spot and garage. Hardwood floors, bright eat-in size kitchen with large pass-through. Shared laundry with basement unit tenant. Enjoy the summer with sole use of the lovely fenced backyard with patio. Close to transit, hospital, shops, schools, library. Nearby Taylor Creek park ravine. Tenant to pay 60% of utilities for house.
About This Property
563 O'connor Drive, Scarborough, M4C 2Z7
Home Overview
Basic Information
Walk around the neighborhood
563 O'connor Drive, Scarborough, M4C 2Z7
Shally Shi
Sales Representative, Dolphin Realty Inc
English, Mandarin
Residential ResaleProperty ManagementPre Construction
 Walk Score for 563 O'connor Drive
Walk Score for 563 O'connor Drive

Book a Showing
Tour this home with Shally
Frequently Asked Questions
Can't find what you're looking for? Contact our support team for more information.
See the Latest Listings by Cities
1500+ home for sale in Ontario

Looking for Your Perfect Home?
Let us help you find the perfect home that matches your lifestyle

