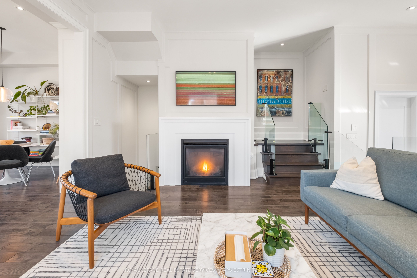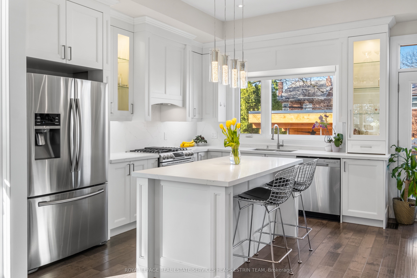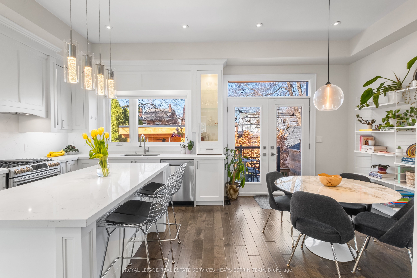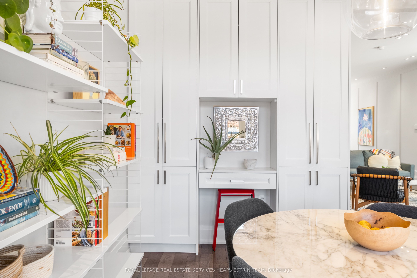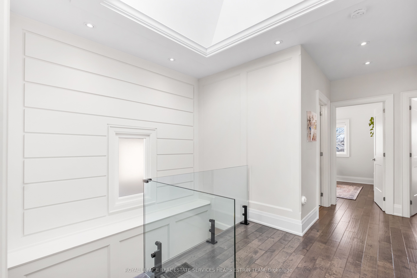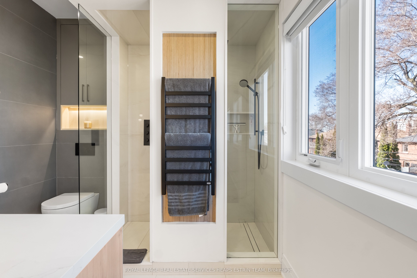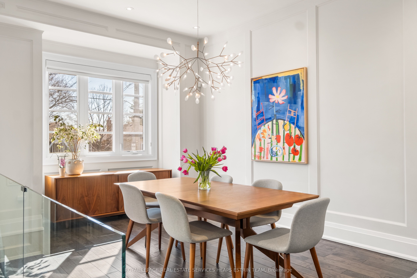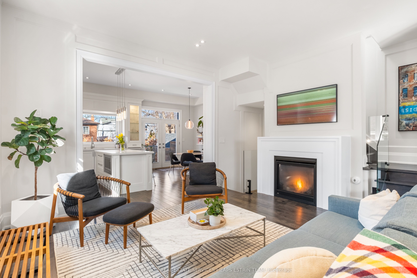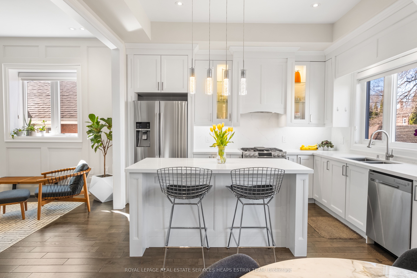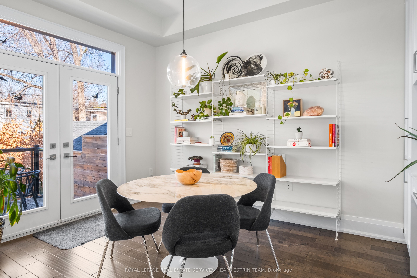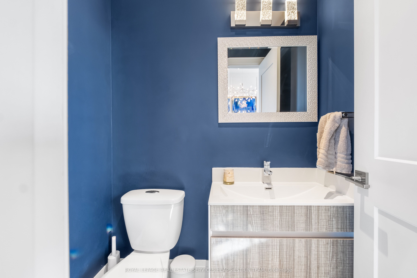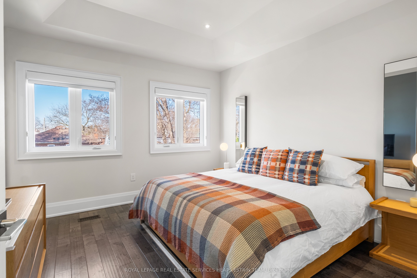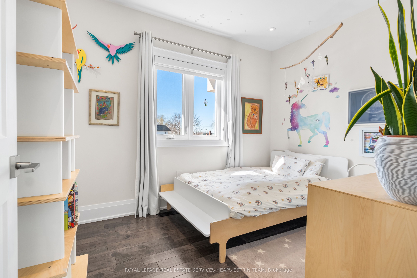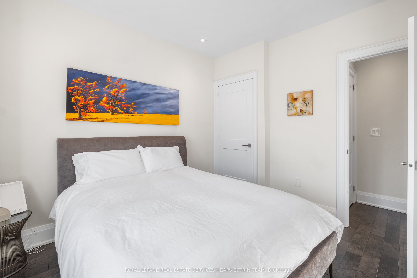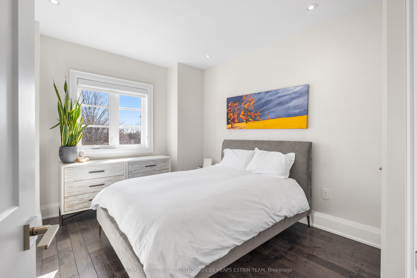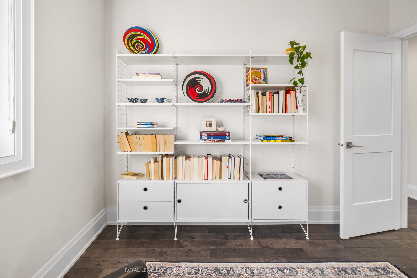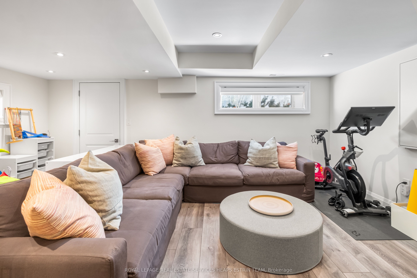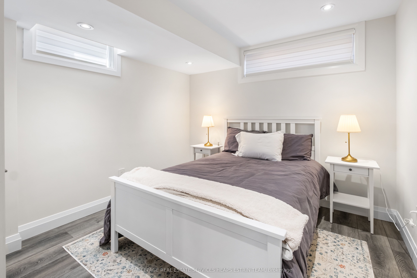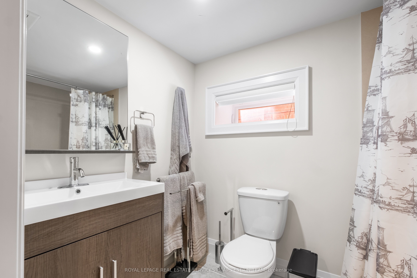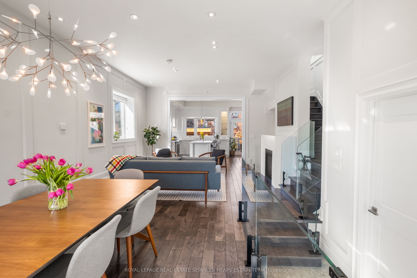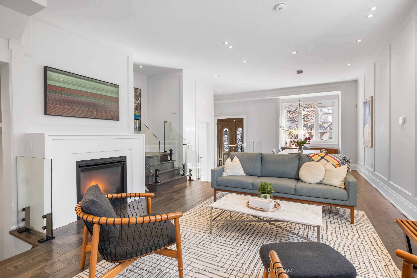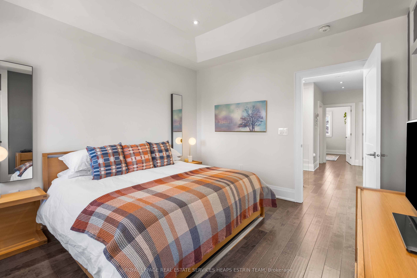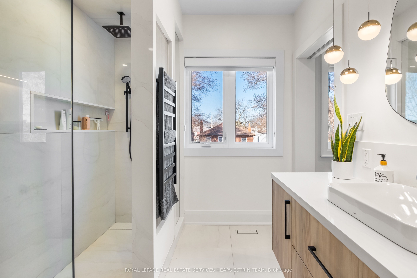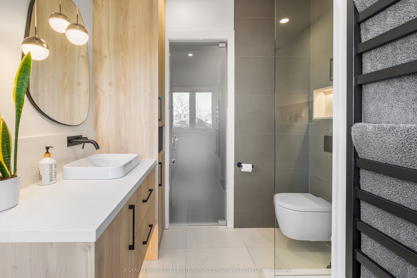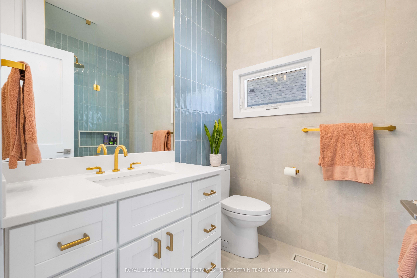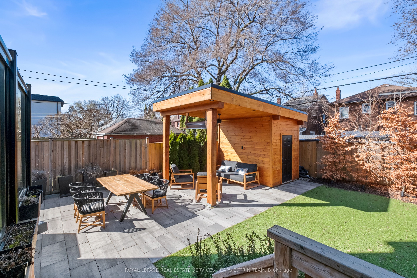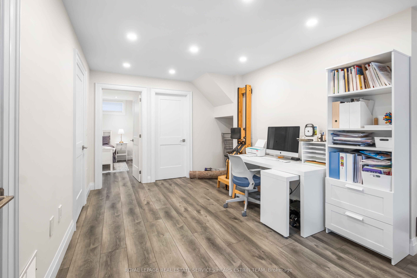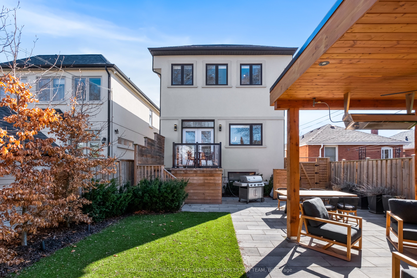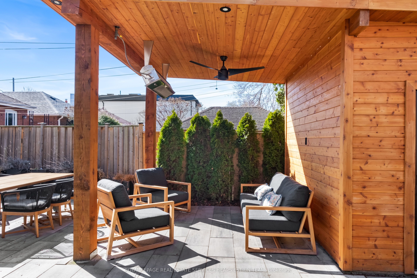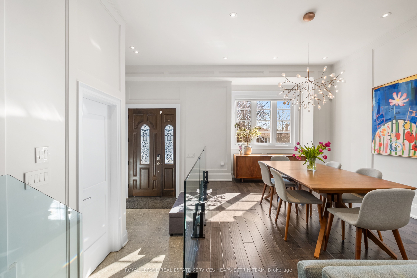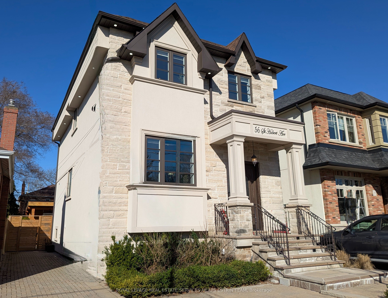
$2,190,000
Est. Payment
$8,364/mo*
*Based on 20% down, 4% interest, 30-year term
Listed by ROYAL LEPAGE REAL ESTATE SERVICES HEAPS ESTRIN TEAM
Detached•MLS #E12129662•New
Room Details
| Room | Features | Level |
|---|---|---|
Living Room 5.03 × 4.47 m | Hardwood FloorFireplaceCombined w/Dining | Main |
Dining Room 4.37 × 3 m | Hardwood FloorPot LightsPanelled | Main |
Kitchen 3.94 × 3.71 m | Hardwood FloorCentre IslandStainless Steel Appl | Main |
Primary Bedroom 3.96 × 3.71 m | Hardwood FloorWalk-In Closet(s)3 Pc Ensuite | Second |
Bedroom 2 3.45 × 2.84 m | Hardwood FloorPot LightsCloset | Second |
Bedroom 3 3.78 × 3.12 m | Hardwood FloorPot LightsCloset | Second |
Client Remarks
Discover exceptional design and modern comfort at 56 St. Hubert Avenue. Boasting just under 3,000 square feet of meticulously finished living space across three levels, this stunning custom-built residence is nestled within the highly sought-after Diefenbaker School District. Meticulously updated and thoughtfully designed, this detached two-storey home offers a perfect blend of sophisticated style and practical family living, presenting a unique opportunity in one of Toronto's desirable neighbourhoods.Built in 2017, this property reflects quality craftsmanship and attention to detail throughout. Step inside to experience the impressive scale of the main floor, accentuated by soaring 10-foot ceilings. A welcoming foyer sets the tone, leading into graciously proportioned dining and living areas centred around a cozy fireplace with wall panelling, hardwood floors and pot lights throughout, ideal for entertaining. The heart of the home is the modern, open-concept kitchen and family room space. The kitchen is equipped with sleek quartz countertops, premium stainless steel appliances, and ample storage, flowing seamlessly into the comfortable family room that walks out to the rear deck overlooking the gardens.The upper level provides a private retreat with four generous bedrooms. The primary suite is a sanctuary featuring a walk-in closet and a beautifully renovated ensuite bathroom. An additional, fully renovated main bathroom serves the remaining bedrooms, showcasing high-end fixtures and contemporary finishes.Adding significant value and versatility is the professionally finished basement. Complete with a separate entrance, heated floors, a large recreation room, and two additional bedrooms, ample storage, this space is perfect for an in-law suite, guest accommodation, or expanded family living.
About This Property
56 St Hubert Avenue, Scarborough, M4J 3Z3
Home Overview
Basic Information
Walk around the neighborhood
56 St Hubert Avenue, Scarborough, M4J 3Z3
Shally Shi
Sales Representative, Dolphin Realty Inc
English, Mandarin
Residential ResaleProperty ManagementPre Construction
Mortgage Information
Estimated Payment
$0 Principal and Interest
 Walk Score for 56 St Hubert Avenue
Walk Score for 56 St Hubert Avenue

Book a Showing
Tour this home with Shally
Frequently Asked Questions
Can't find what you're looking for? Contact our support team for more information.
See the Latest Listings by Cities
1500+ home for sale in Ontario

Looking for Your Perfect Home?
Let us help you find the perfect home that matches your lifestyle
