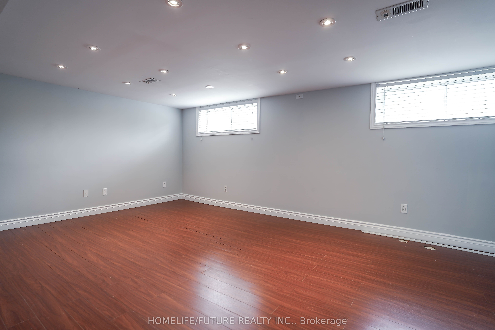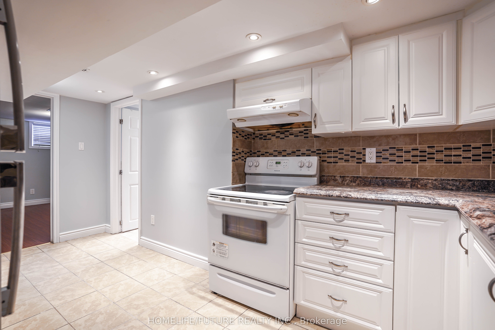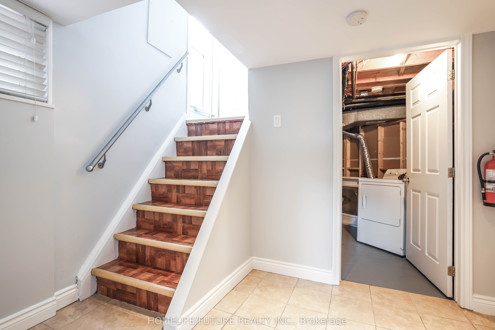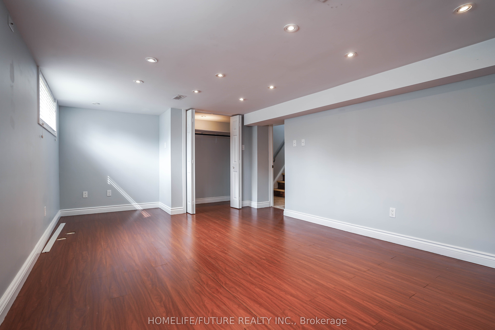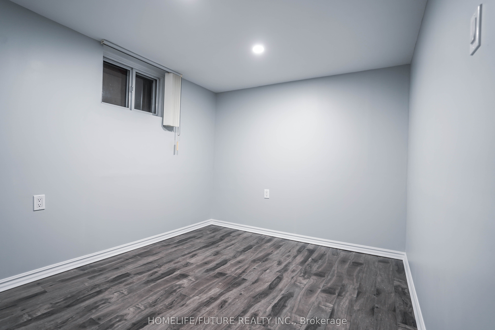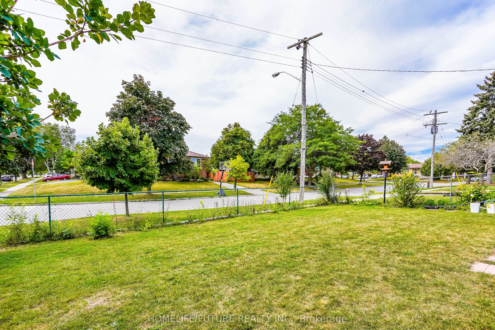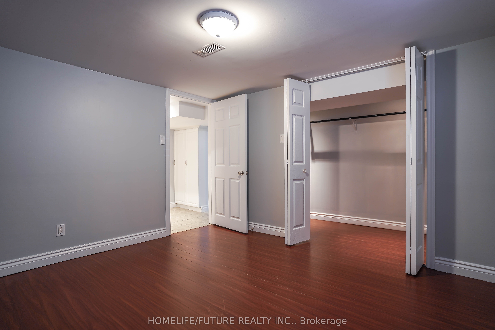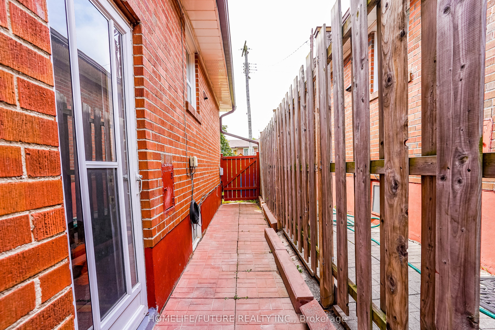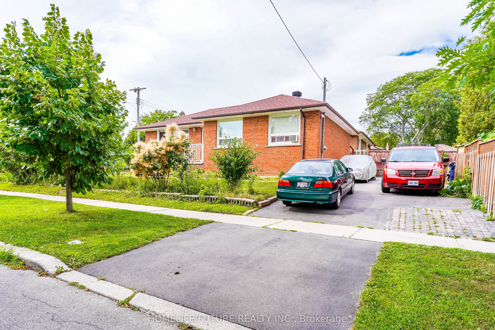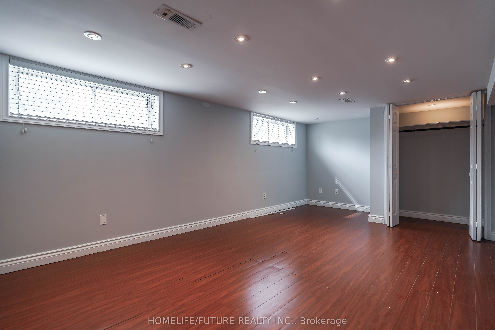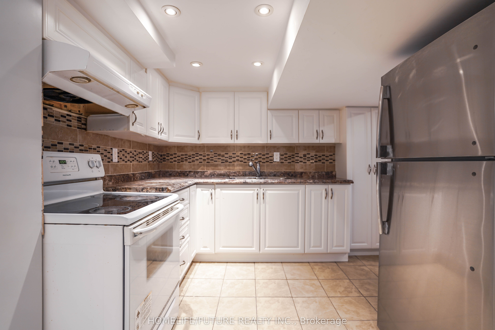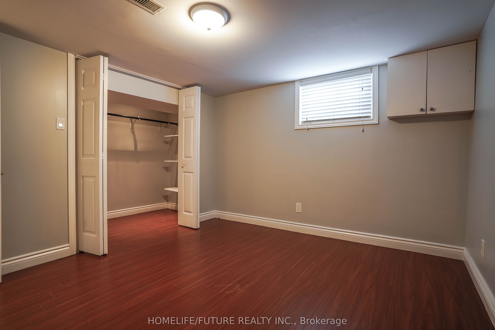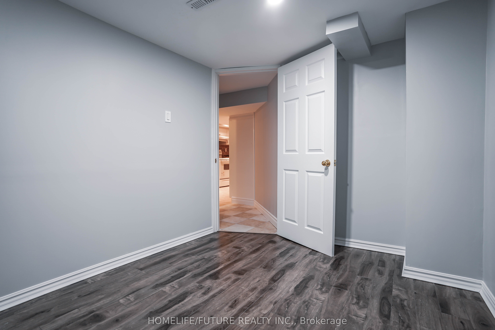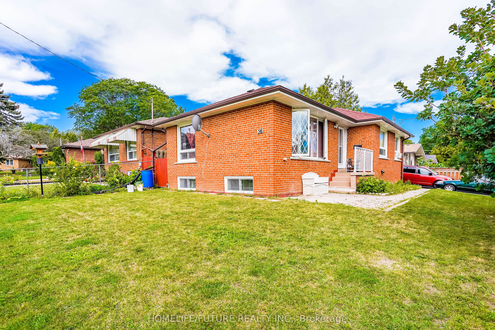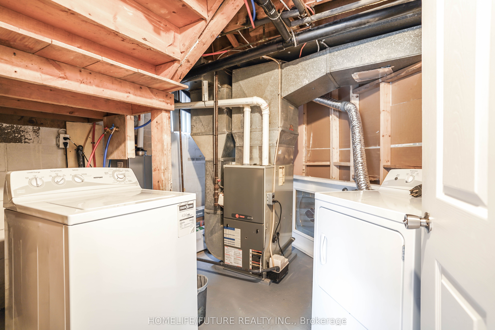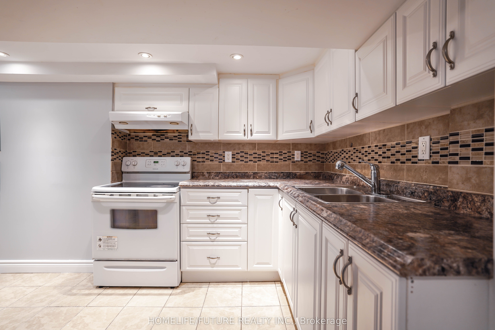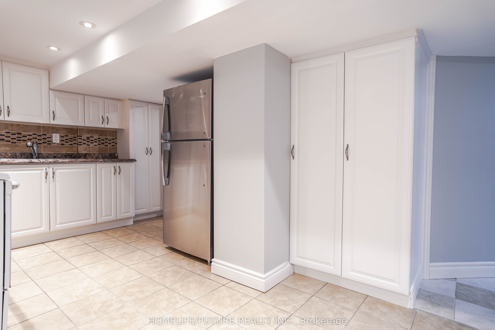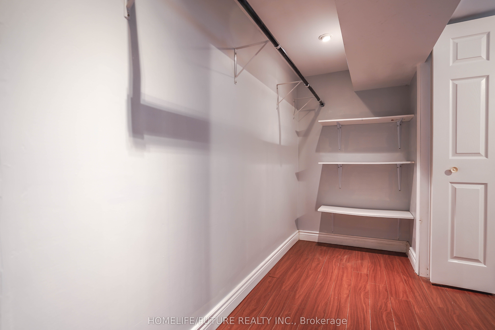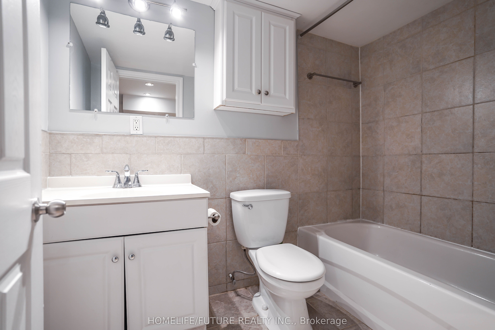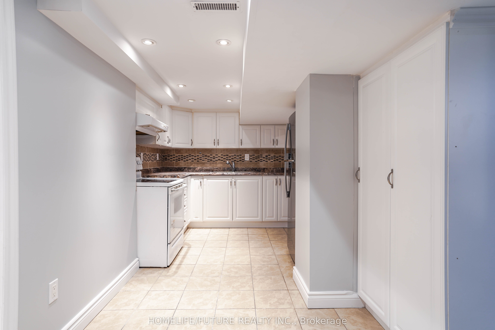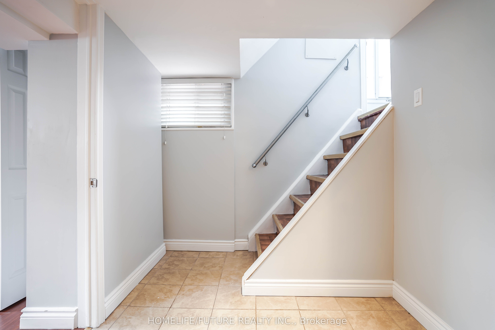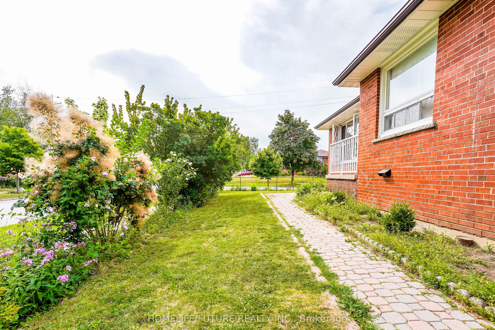
$1,999 /mo
Listed by HOMELIFE/FUTURE REALTY INC.
Detached•MLS #E12031769•New
Room Details
| Room | Features | Level |
|---|---|---|
Living Room 5 × 3.4 m | LaminateWalk-In Closet(s)Large Window | Basement |
Kitchen 3.21 × 2.7 m | Ceramic FloorStainless Steel ApplOpen Concept | Basement |
Primary Bedroom 3.96 × 3.35 m | LaminateWalk-In Closet(s)Large Window | Basement |
Bedroom 2 3.1 × 3.04 m | LaminateLarge ClosetLarge Window | Basement |
Bedroom 3 5 × 3.4 m | LaminateClosetLarge Window | Basement |
Client Remarks
Location!! Location!! Wow! Fully Renovated 3 Bedroom Basement With The Modern Washroom With The Bathtub On Lower Level Floor. Features Combined Living & Dining, Custom Kitchen With Lots Of Cabinet. 2 Extra Large Rooms With 2 Large Walk In Closets In The Rooms With All Windows With Own Separate Washer & Dryer And 3 Car Parking For The Basement With Totally Separate Entrance. Walk To Go Station, Just Steps Down To 2 Route 24 Hours, Ttc, School Just 10 Min, Centennial College, University Of Toronto, Scarborough Town Center, New LRT, Just Minutes To Hwy 401, Hwy 404 And Much More.
About This Property
56 Ronway Crescent, Scarborough, M1J 2S2
Home Overview
Basic Information
Walk around the neighborhood
56 Ronway Crescent, Scarborough, M1J 2S2
Shally Shi
Sales Representative, Dolphin Realty Inc
English, Mandarin
Residential ResaleProperty ManagementPre Construction
 Walk Score for 56 Ronway Crescent
Walk Score for 56 Ronway Crescent

Book a Showing
Tour this home with Shally
Frequently Asked Questions
Can't find what you're looking for? Contact our support team for more information.
Check out 100+ listings near this property. Listings updated daily
See the Latest Listings by Cities
1500+ home for sale in Ontario

Looking for Your Perfect Home?
Let us help you find the perfect home that matches your lifestyle
