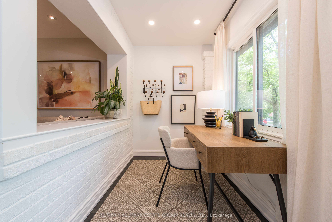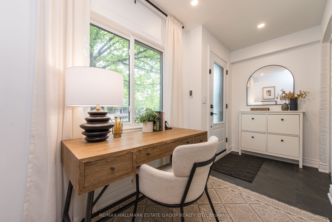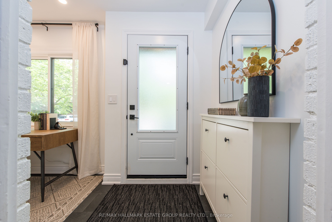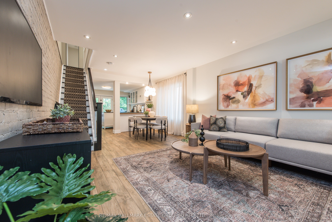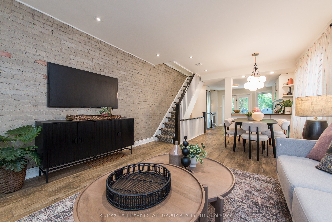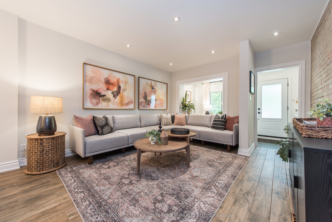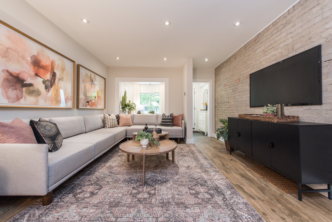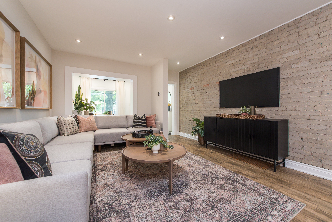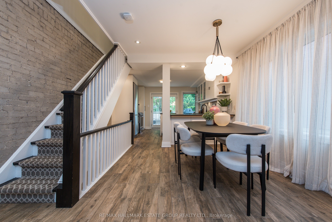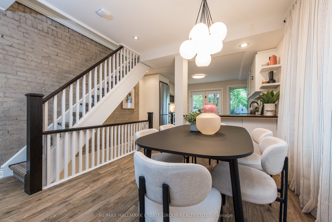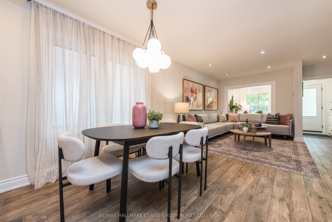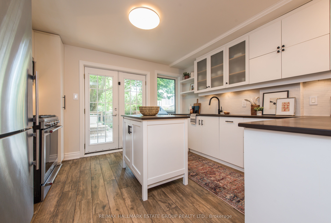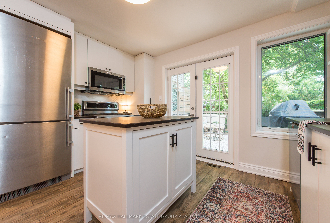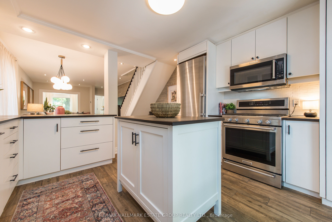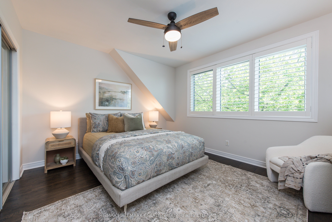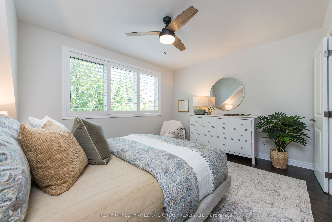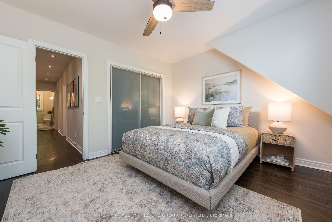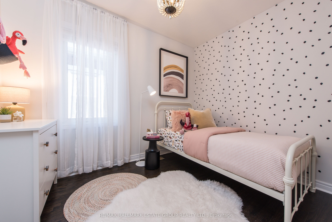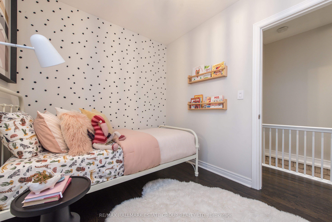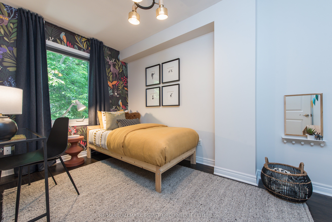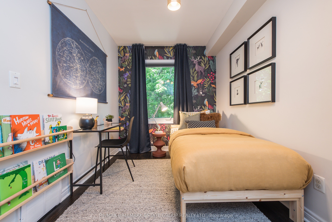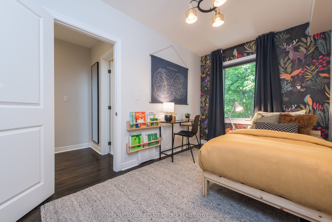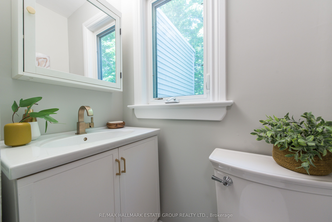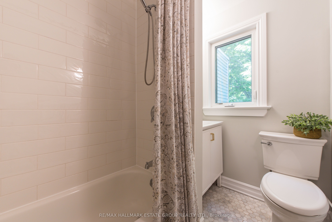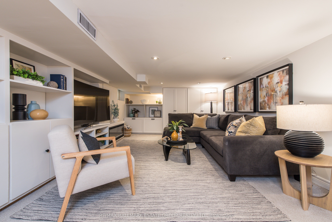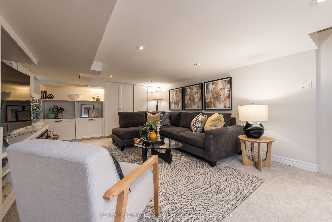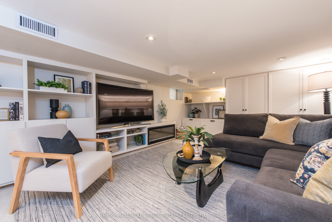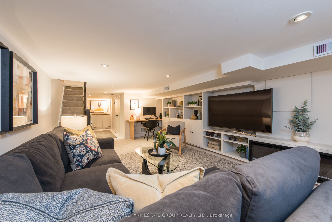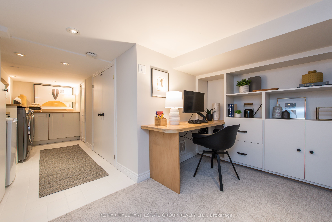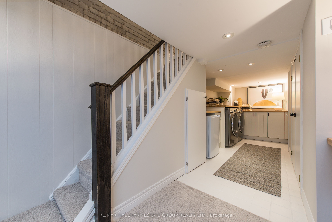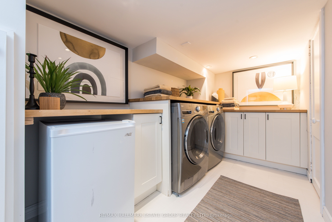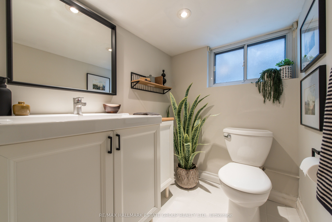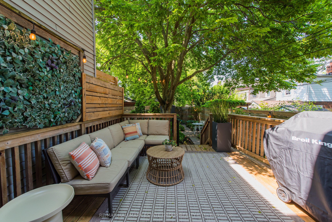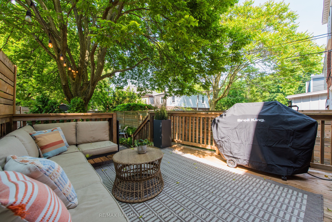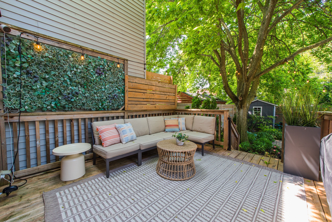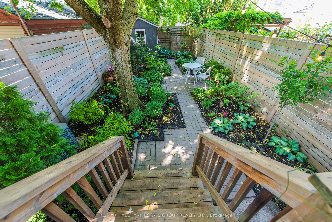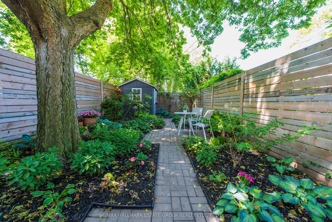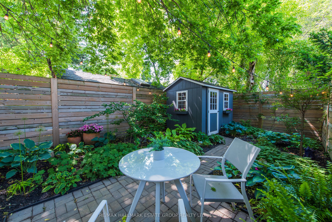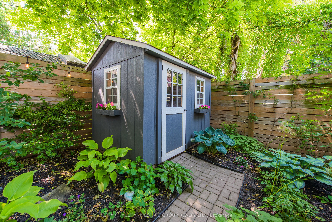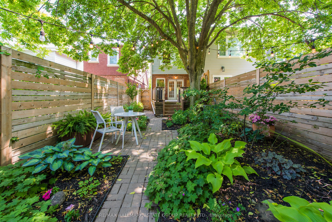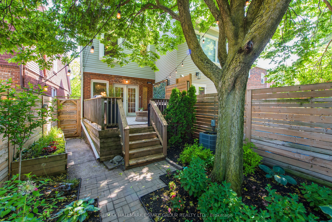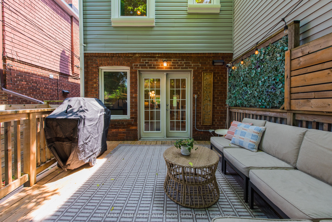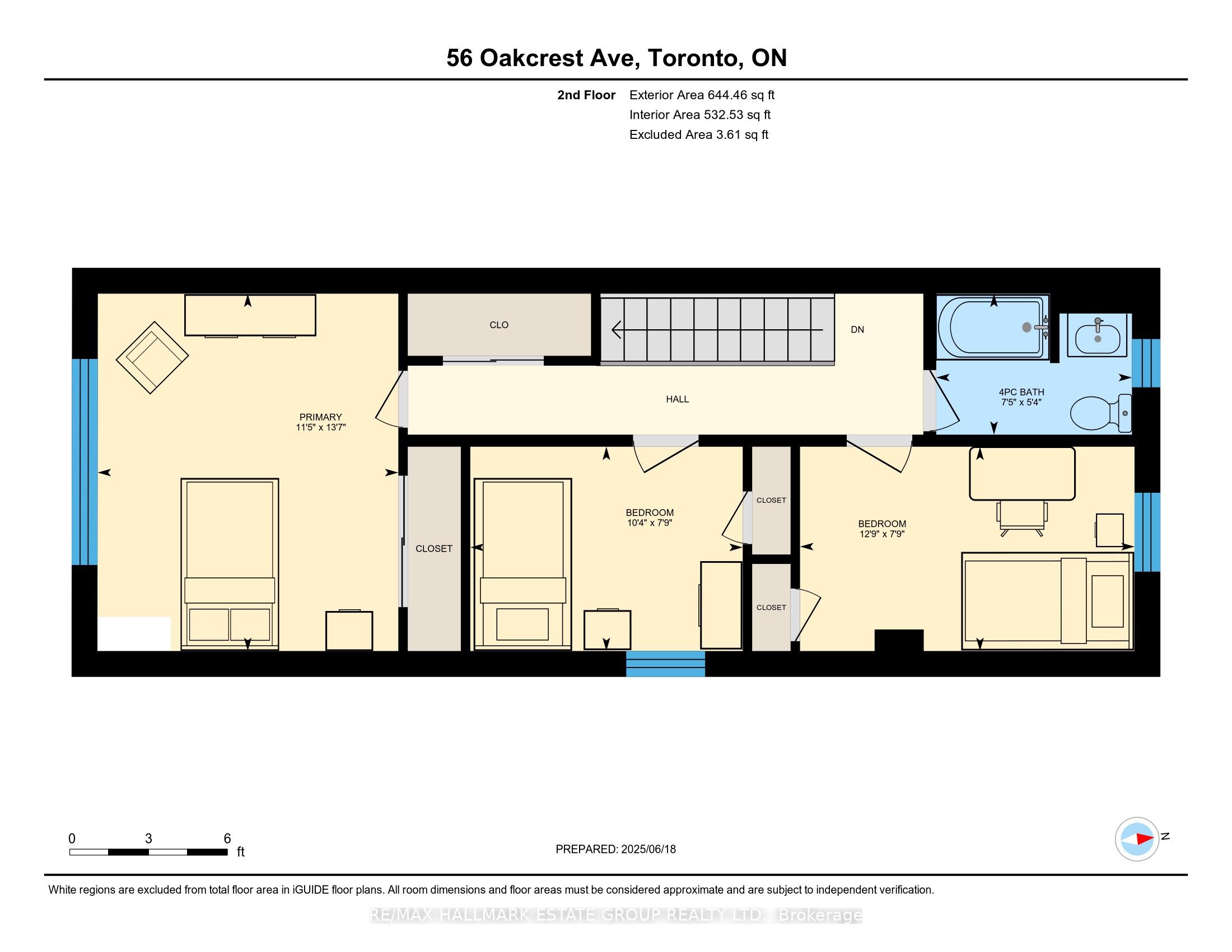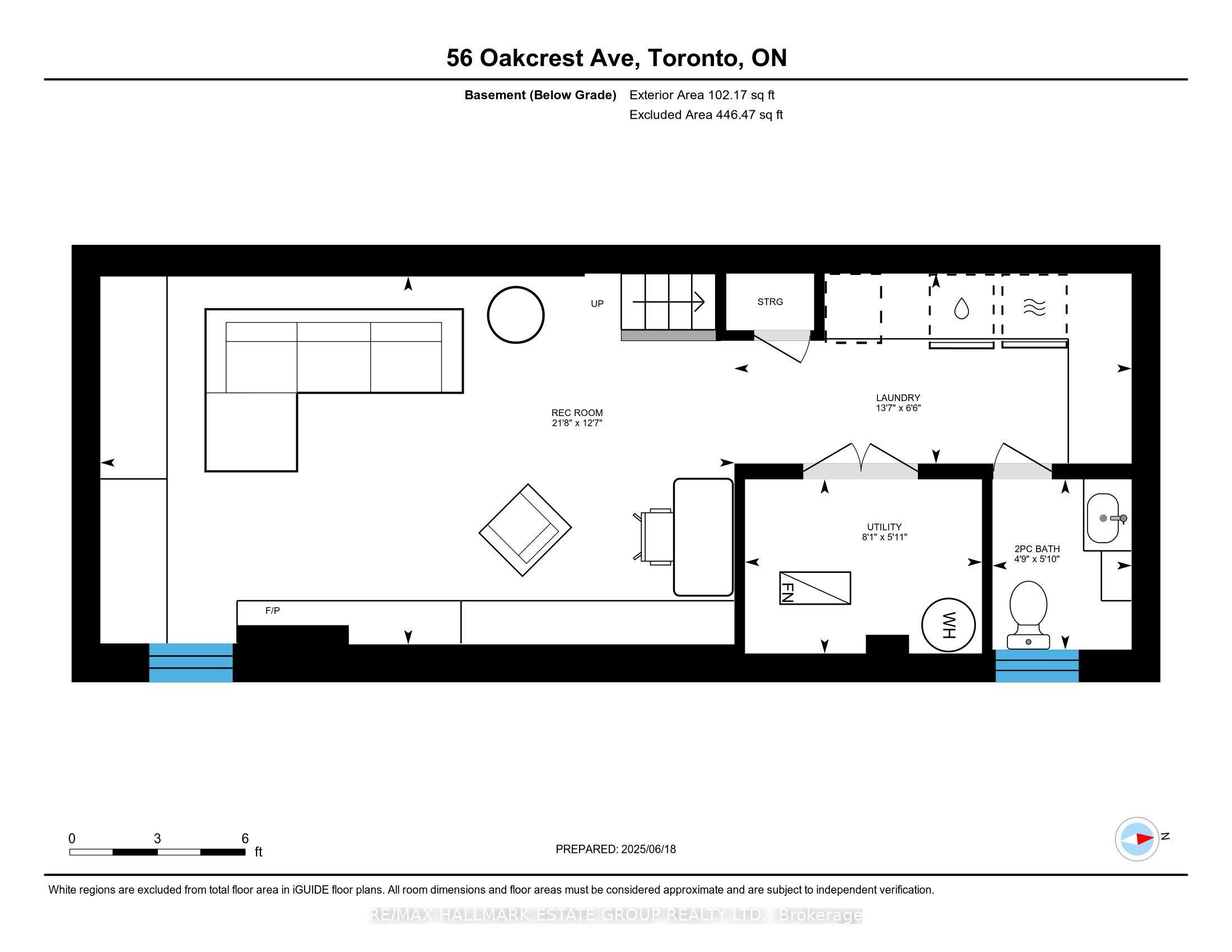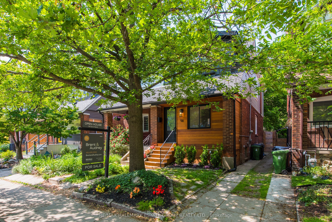
$989,900
Est. Payment
$3,781/mo*
*Based on 20% down, 4% interest, 30-year term
Listed by RE/MAX HALLMARK ESTATE GROUP REALTY LTD.
Semi-Detached •MLS #E12228803•New
Room Details
| Room | Features | Level |
|---|---|---|
Living Room 4.74 × 3.87 m | Pot LightsCombined w/DiningOpen Concept | Main |
Dining Room 2.8 × 2.94 m | Pot LightsLarge WindowOpen Concept | Main |
Kitchen 3.36 × 3.87 m | Centre IslandBreakfast BarW/O To Deck | Main |
Primary Bedroom 3.49 × 4.15 m | Double ClosetHardwood FloorOverlooks Frontyard | Second |
Bedroom 2 3.88 × 2.37 m | ClosetHardwood FloorOverlooks Backyard | Second |
Bedroom 3 3.16 × 2.37 m | ClosetHardwood FloorWindow | Second |
Client Remarks
Welcome to this beautifully renovated 3-bedroom, 2-bathroom family home featuring an incredible newly covered porch renovation perfectly doubling as a mudroom and versatile work-from-home space with dreamy heated floors. Step inside to a spacious, open-concept main floor showcasing a stunning exposed brick wall, beautiful hardwood tile floors, and ample room for a comfy sectional and effortless entertaining. The Chefs Kitchen is a dream, offering plenty of storage, a sleek island, top-of-the-line appliances, a gas stove, and a wall of windows overlooking a large cedar deck and lush landscaped garden with a custom storage shed. Upstairs, enjoy well-appointed bedrooms with closet space, while the fabulous rec room downstairs boasts built-ins for lots of storage, new carpeting, an office area, laundry room, and bathroom. Located in the sought-after Woodbine Pocket, this home is just steps from parks, schools, vibrant Danforth shops, the subway, and the GO Train. Currently, parking is shared with the neighbours, 6 months on and 6 months off, sellers park in the driveway in the winter months from Nov-Apr. and the neighbours don't have a car but they like easy access to the backyard in the summer months! Over 300 street parking spots for the the 9A district!
About This Property
56 Oakcrest Avenue, Scarborough, M4C 1B5
Home Overview
Basic Information
Walk around the neighborhood
56 Oakcrest Avenue, Scarborough, M4C 1B5
Shally Shi
Sales Representative, Dolphin Realty Inc
English, Mandarin
Residential ResaleProperty ManagementPre Construction
Mortgage Information
Estimated Payment
$0 Principal and Interest
 Walk Score for 56 Oakcrest Avenue
Walk Score for 56 Oakcrest Avenue

Book a Showing
Tour this home with Shally
Frequently Asked Questions
Can't find what you're looking for? Contact our support team for more information.
See the Latest Listings by Cities
1500+ home for sale in Ontario

Looking for Your Perfect Home?
Let us help you find the perfect home that matches your lifestyle
