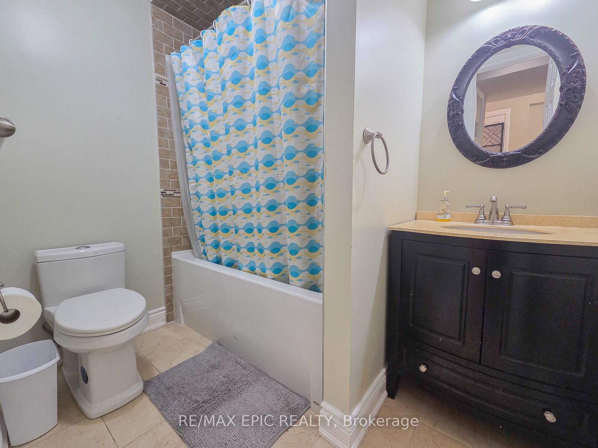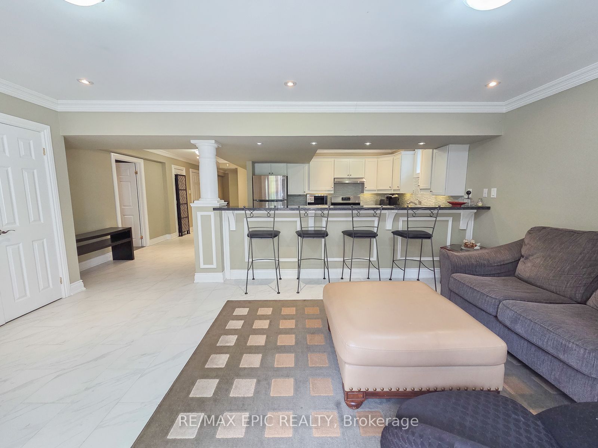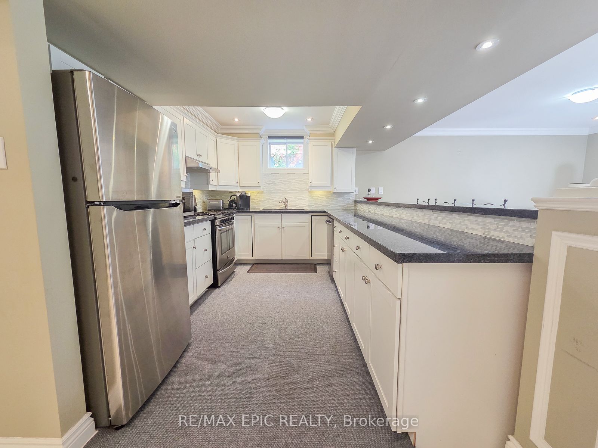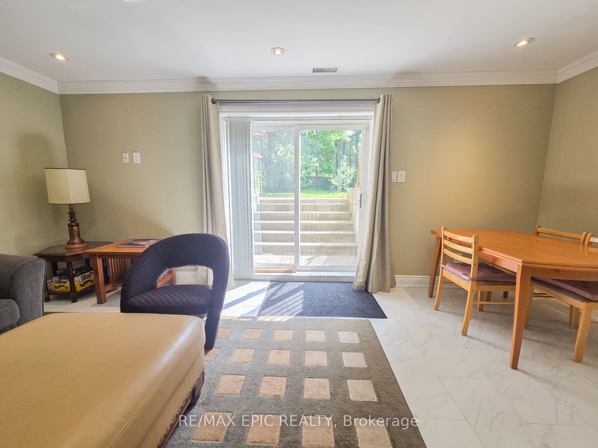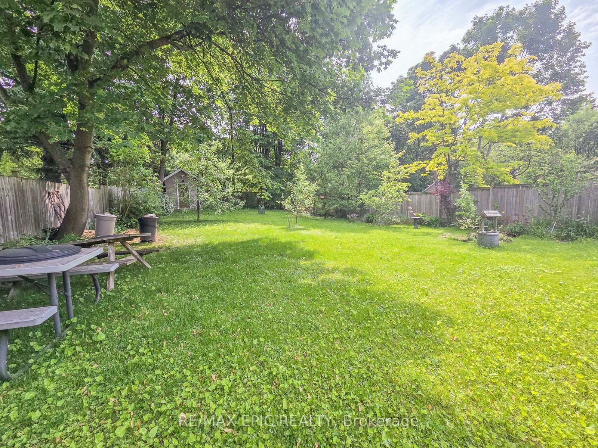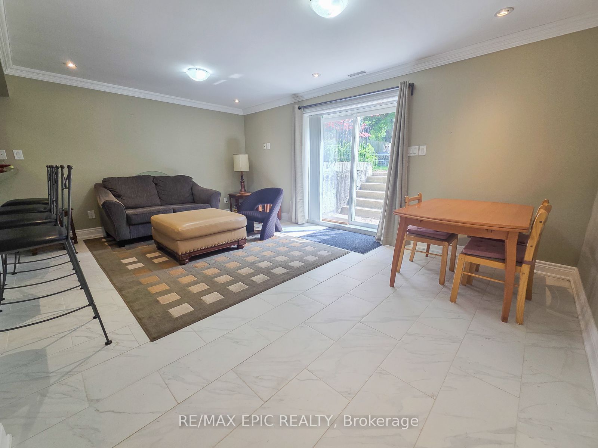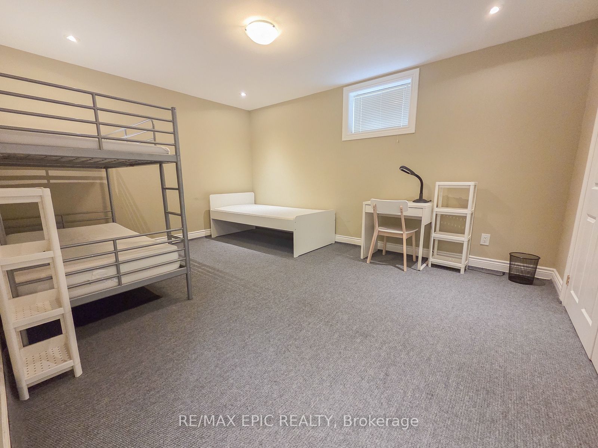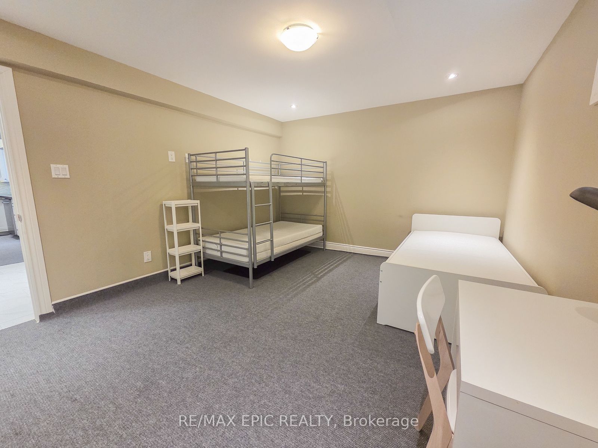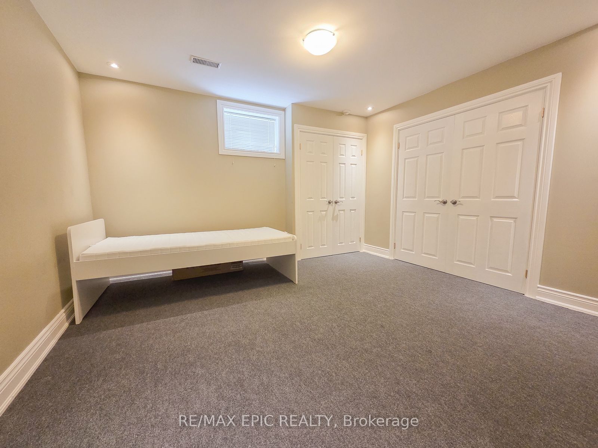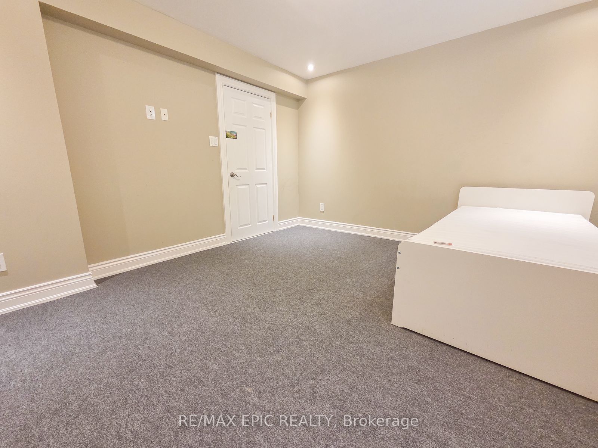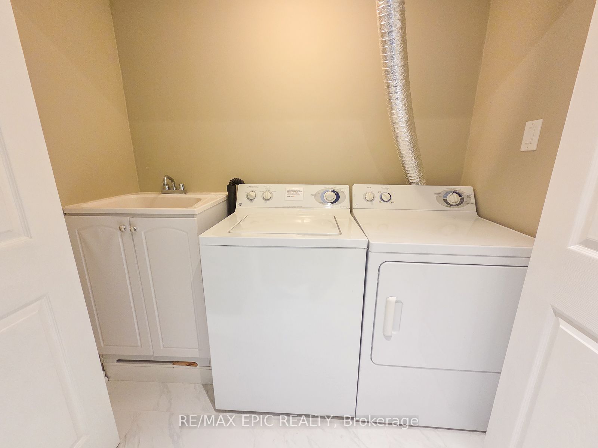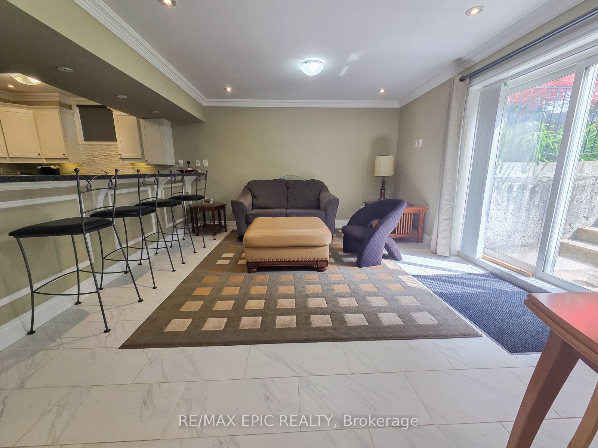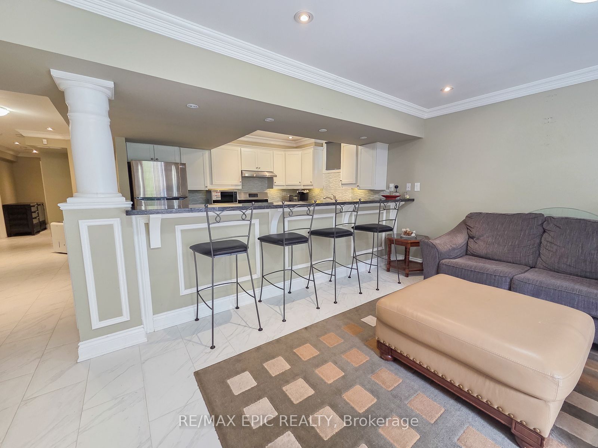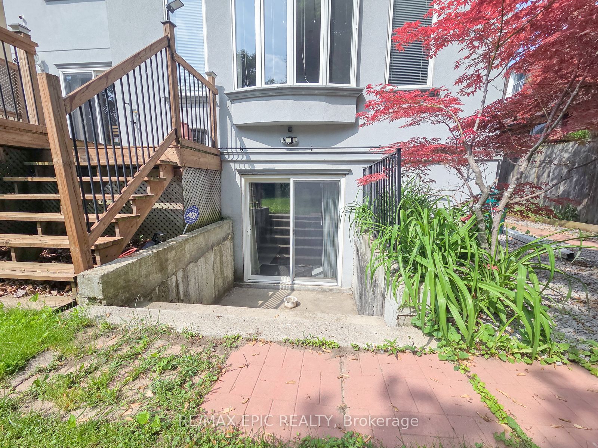
$2,500 /mo
Listed by RE/MAX EPIC REALTY
Detached•MLS #E12230665•New
Room Details
| Room | Features | Level |
|---|---|---|
Living Room 5.56 × 3.86 m | Lower | |
Dining Room 5.56 × 3.86 m | Lower | |
Kitchen 3.126 × 4.115 m | Lower | |
Bedroom 4.625 × 3.61 m | Lower | |
Bedroom 2 3.9 × 3.61 m | Lower |
Client Remarks
Welcome to this beautifully maintained 2-bedroom basement apartment, just a few steps below grade, offering the perfect blend of comfort, space, and natural light. With large windows and a walk-out to the backyard, this unit feels anything but like a basement. Enjoy a modern, open-concept kitchen featuring full-size stainless steel appliances, granite countertops, and a bar-style island with stools ideal for dining or entertaining. The spacious living area is tastefully furnished, with a layout designed for both relaxation and functionality. Both bedrooms are generously sized, offering comfortable furnishings and ample closet space. The unit includes a stylish 4-piece bathroom, a private ensuite laundry room with a laundry sink, and one driveway parking spot. Nestled in a serene neighborhood with a large, tree-lined backyard, this home is perfect for professionals or small families. Available for move-in Immediately, furnished as shown or unfurnished upon request.
About This Property
55B Bethune Boulevard, Scarborough, M1M 3C2
Home Overview
Basic Information
Walk around the neighborhood
55B Bethune Boulevard, Scarborough, M1M 3C2
Shally Shi
Sales Representative, Dolphin Realty Inc
English, Mandarin
Residential ResaleProperty ManagementPre Construction
 Walk Score for 55B Bethune Boulevard
Walk Score for 55B Bethune Boulevard

Book a Showing
Tour this home with Shally
Frequently Asked Questions
Can't find what you're looking for? Contact our support team for more information.
See the Latest Listings by Cities
1500+ home for sale in Ontario

Looking for Your Perfect Home?
Let us help you find the perfect home that matches your lifestyle
