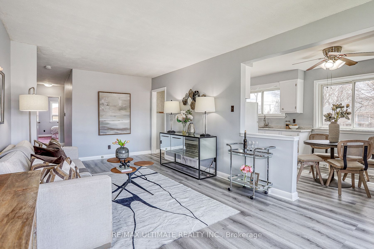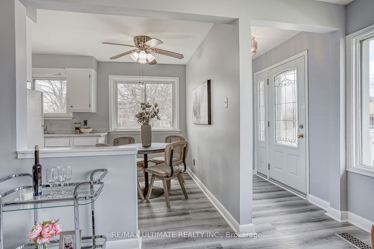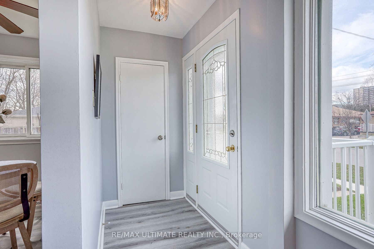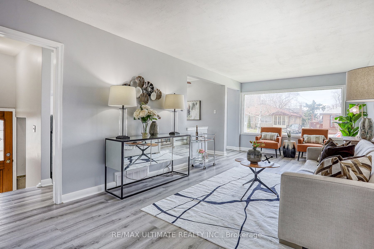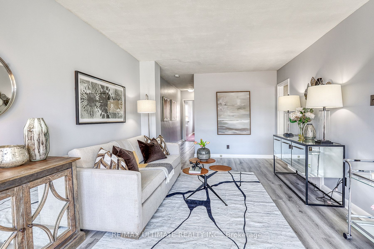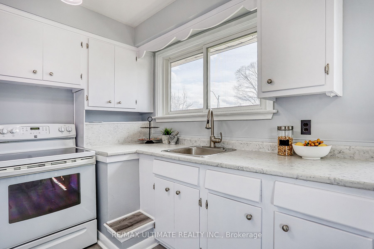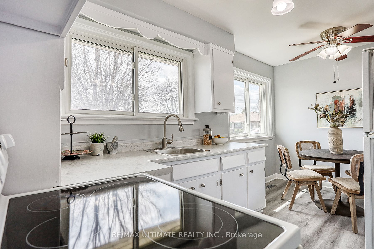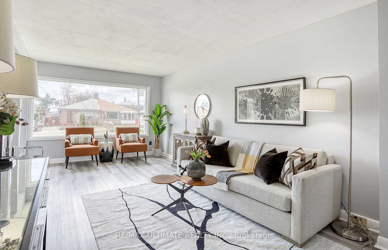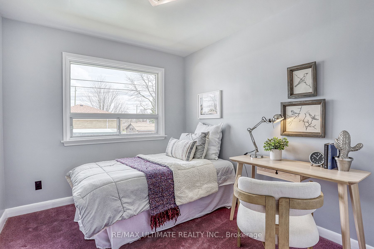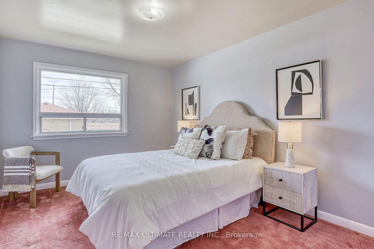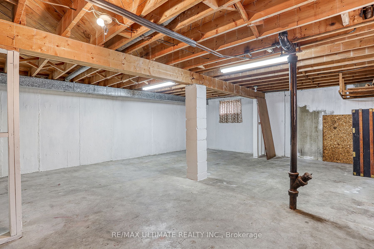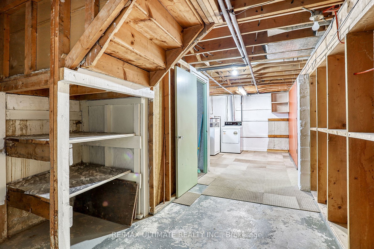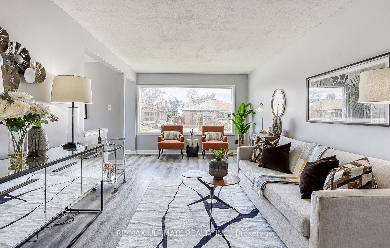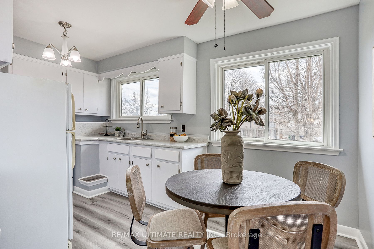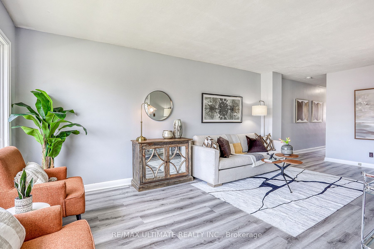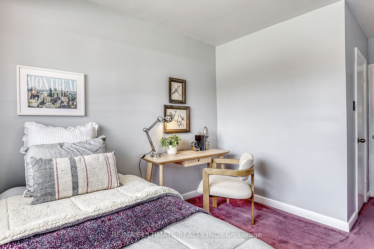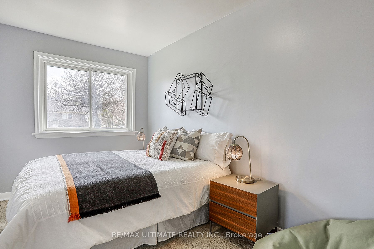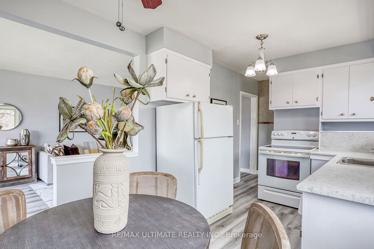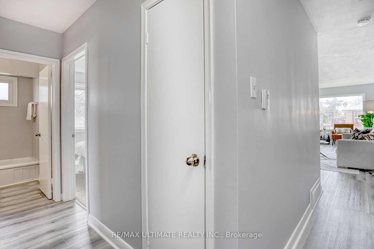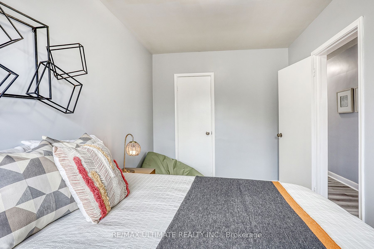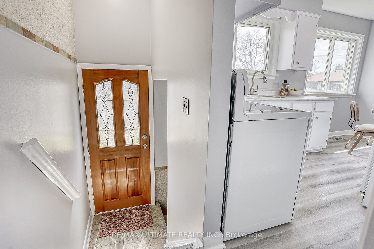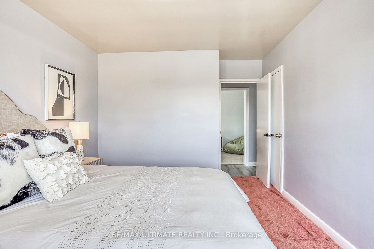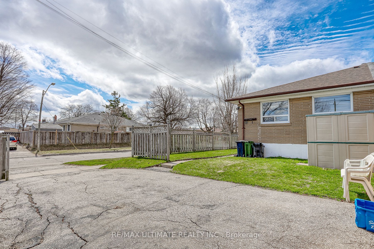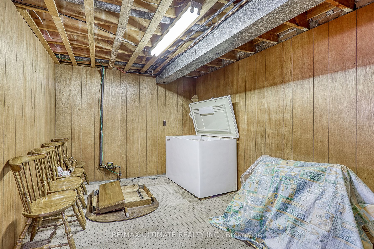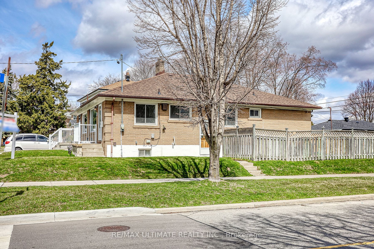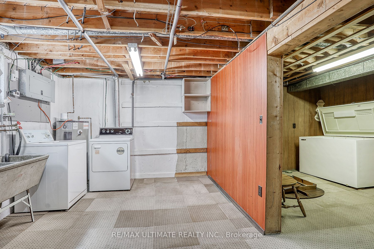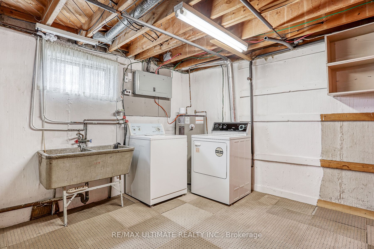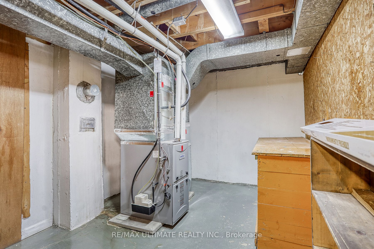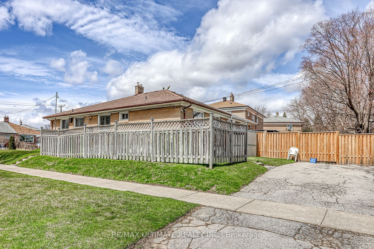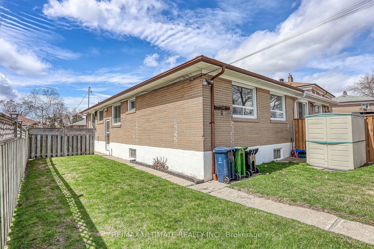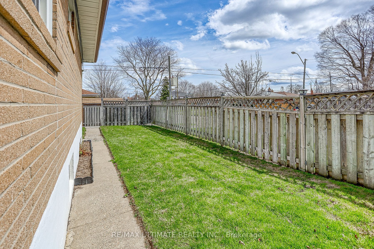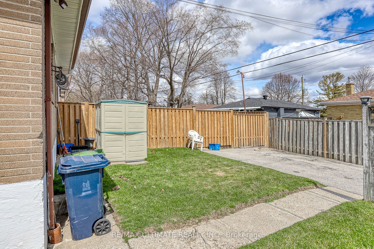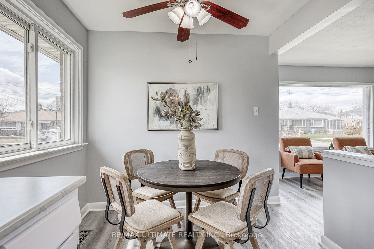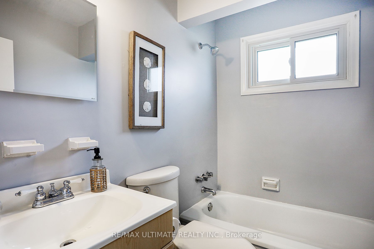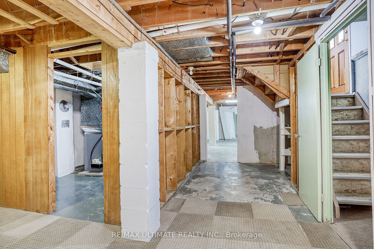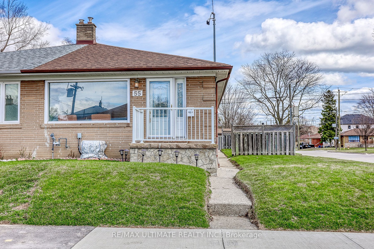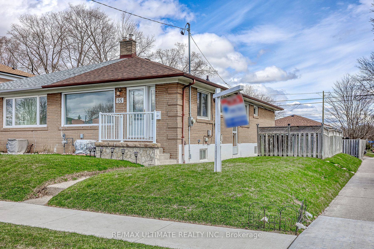
$799,900
Est. Payment
$3,055/mo*
*Based on 20% down, 4% interest, 30-year term
Listed by RE/MAX ULTIMATE REALTY INC.
Semi-Detached •MLS #E12086342•New
Room Details
| Room | Features | Level |
|---|---|---|
Living Room 4.3 × 3.3 m | Main | |
Dining Room 2.3 × 3.3 m | Main | |
Kitchen 4.35 × 2.5 m | Main | |
Primary Bedroom 3.9 × 3.15 m | BroadloomHardwood FloorCloset | Main |
Bedroom 2.45 × 4.1 m | BroadloomHardwood FloorCloset | Main |
Bedroom 3.1 × 2.7 m | BroadloomHardwood FloorCloset | Main |
Client Remarks
PRIDE OF OWNERSHIP OOZES FROM ITS PROUD OWNER SINCE 1956, OF THIS SPARKLING / IMMACULATE 1071 SQ FT HOME. RECENT UPGRADES ARE NEW MAIN FLOORING TO APPROX 70% OF SPACE (STONE / PLASTIC COMPOSITE OF ABOUT 9 MILLIMETRE THICKNESS, KNOWN AS CLICK SPC FLOORING), GAS FURNACE (2024), AIR CONDITIONER (2021), 100 Amp SERVICE (2019), ROOF (2018). METICULOUS LANDSCAPED GROUNDS A LARGE CLEAN UNFINISHED BSMT OFFERS LOTS OF PURPOSE LIVING SPACE CLOSE PROXIMITY TO THOMSON PARK, LAWRENCE AVE, TTC, AMENITIES. ON A SCALE OF "10" THIS BEAUTY SCORES AN "11"!
About This Property
55 Rushley Drive, Scarborough, M1P 3S7
Home Overview
Basic Information
Walk around the neighborhood
55 Rushley Drive, Scarborough, M1P 3S7
Shally Shi
Sales Representative, Dolphin Realty Inc
English, Mandarin
Residential ResaleProperty ManagementPre Construction
Mortgage Information
Estimated Payment
$0 Principal and Interest
 Walk Score for 55 Rushley Drive
Walk Score for 55 Rushley Drive

Book a Showing
Tour this home with Shally
Frequently Asked Questions
Can't find what you're looking for? Contact our support team for more information.
See the Latest Listings by Cities
1500+ home for sale in Ontario

Looking for Your Perfect Home?
Let us help you find the perfect home that matches your lifestyle
