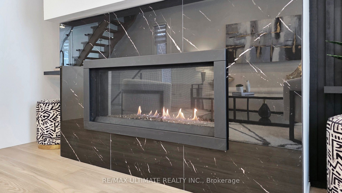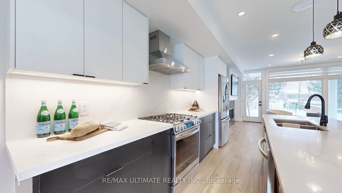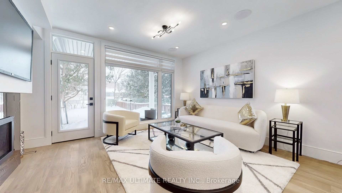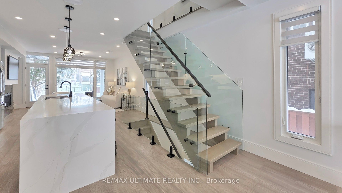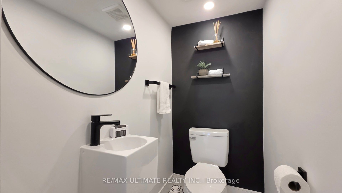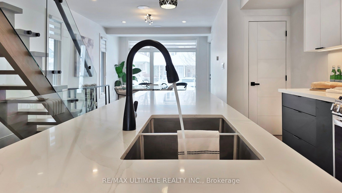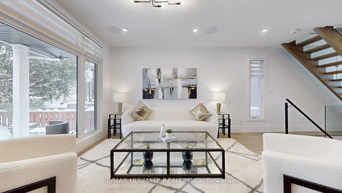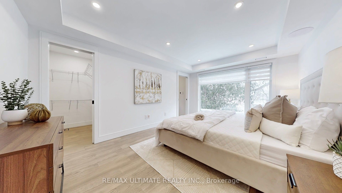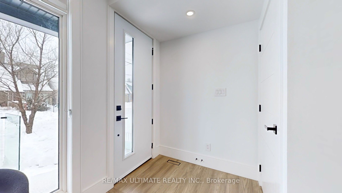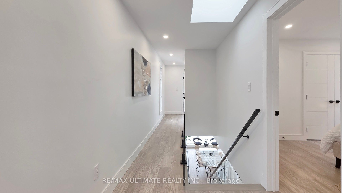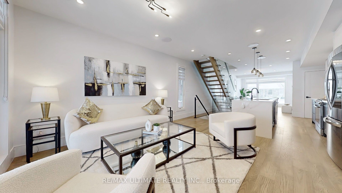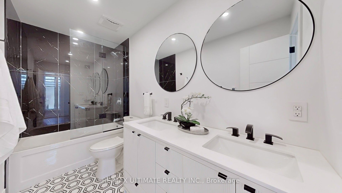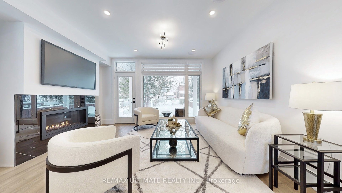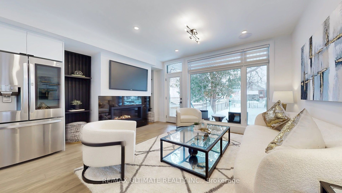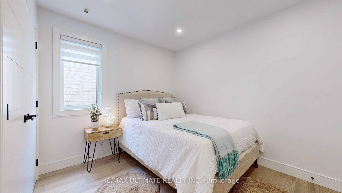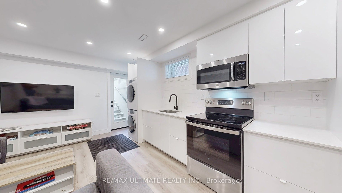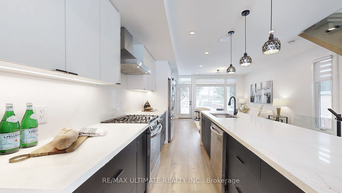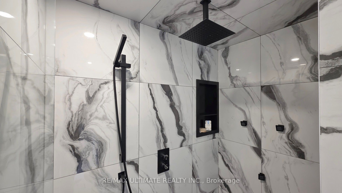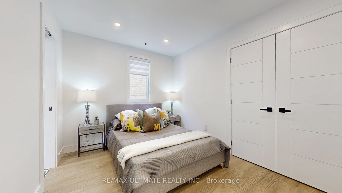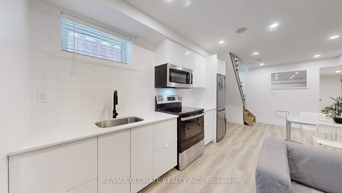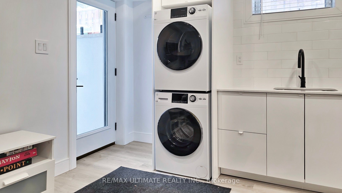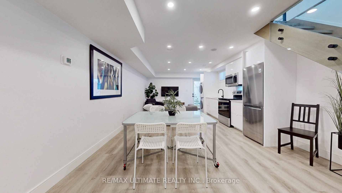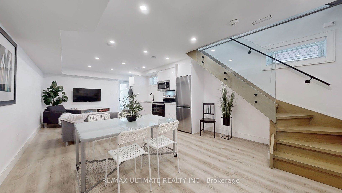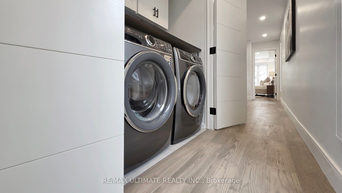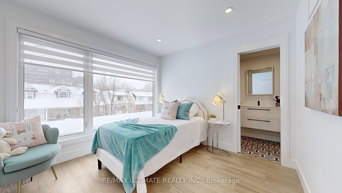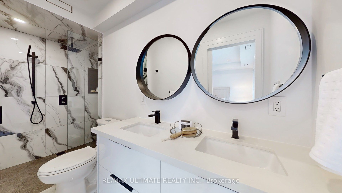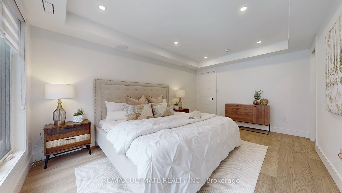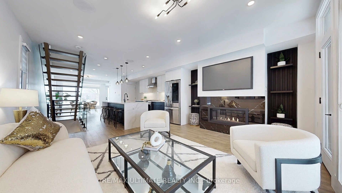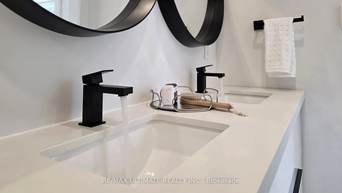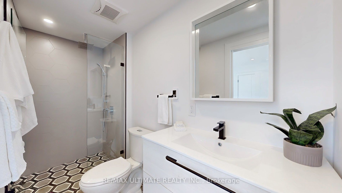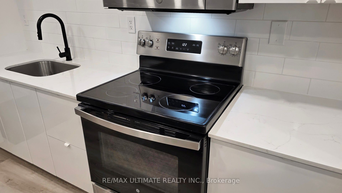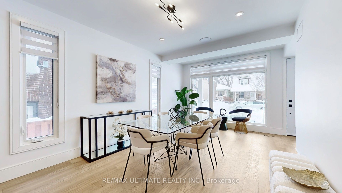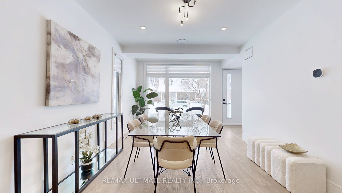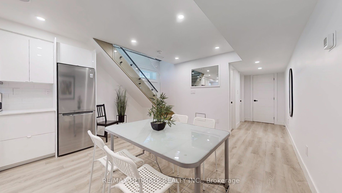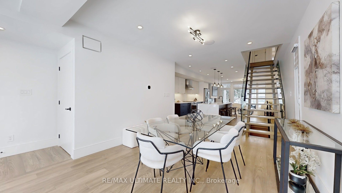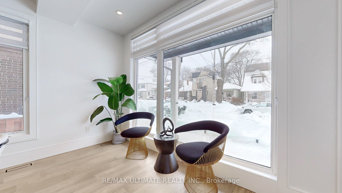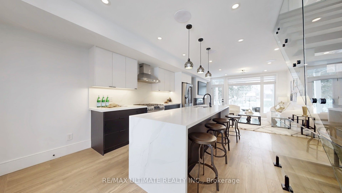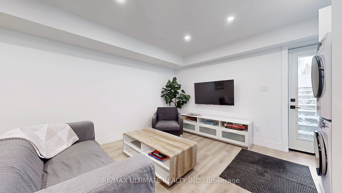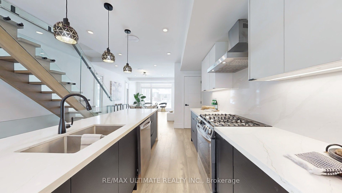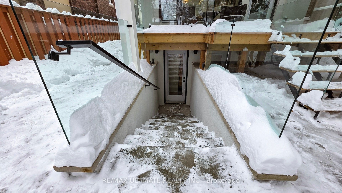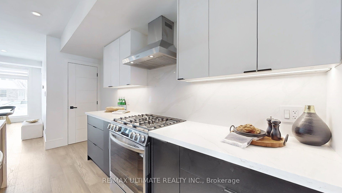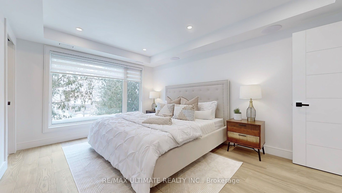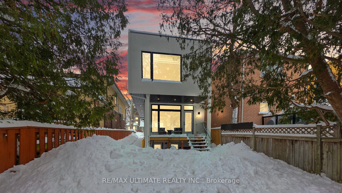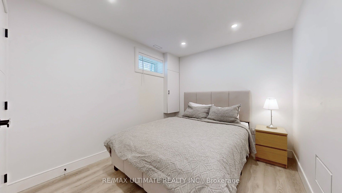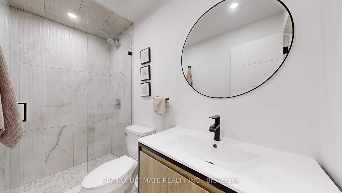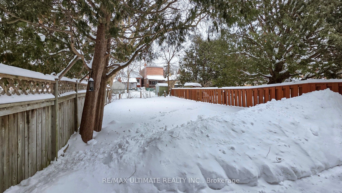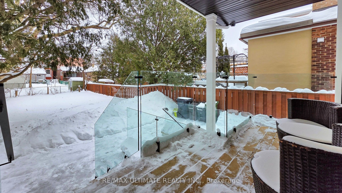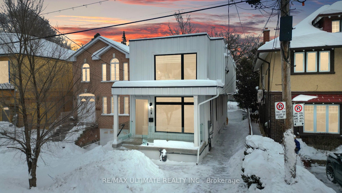
$1,699,000
Est. Payment
$6,489/mo*
*Based on 20% down, 4% interest, 30-year term
Listed by RE/MAX ULTIMATE REALTY INC.
Detached•MLS #E11979694•Price Change
Room Details
| Room | Features | Level |
|---|---|---|
Living Room 3.45 × 6.12 m | Hardwood FloorPot LightsLarge Window | Main |
Kitchen 3.38 × 3.12 m | Hardwood FloorCentre IslandOpen Concept | Main |
Primary Bedroom 3.4 × 4.72 m | Hardwood FloorWalk-In Closet(s)Ensuite Bath | Second |
Bedroom 2 3.38 × 2.72 m | Hardwood FloorDouble ClosetWindow | Second |
Bedroom 3 3.38 × 2.72 m | Hardwood FloorDouble ClosetSemi Ensuite | Second |
Bedroom 4 3.28 × 3.1 m | Hardwood FloorDouble ClosetSemi Ensuite | Second |
Client Remarks
This stunning, modern detached family home boasts 4+1 bedrooms, 5 bathrooms, and a thoughtfully designed open-concept layout. Grand windows throughout the home bathe every corner in natural light, accentuating the 6.5" engineered oak hardwood floors and the elegant white oak open-rise staircase. The main floor is perfect for entertaining, featuring a sleek Continental linear gas fireplace with a stylish tile feature and a walkout to a private deck with glass railings - ideal for summer BBQs and evening gatherings. The modern chef's kitchen is a showstopper with its impressive 10x3 ft waterfall island, quartz vein countertops, and high-end LG appliances. Upstairs, you'll find a convenient second-floor laundry room with ample storage and four spacious bedrooms, each with access to a beautifully designed bathroom with heated floors. The finished basement, completed as part of the 2022 renovations, offers radiant heated floors, a 3-piece bath, and a versatile space perfect for a home office, gym, or recreational space. It also includes a second kitchen and a separate laundry, making it an excellent option for an apartment or providing the flexibility to use either the basement or second-floor laundry room. The deep backyard provides endless potential for entertaining, gardening, or even building a garden suite. Located within walking distance to Woodbine Station and just minutes from the DVP and 401, this home also enjoys close proximity to nearby parks like Stan Wadlow and Taylor Creek - perfect for outdoor enthusiasts. Seller offers a 1 year warranty with the home!
About This Property
55 King Edward Avenue, Scarborough, M4C 5J5
Home Overview
Basic Information
Walk around the neighborhood
55 King Edward Avenue, Scarborough, M4C 5J5
Shally Shi
Sales Representative, Dolphin Realty Inc
English, Mandarin
Residential ResaleProperty ManagementPre Construction
Mortgage Information
Estimated Payment
$0 Principal and Interest
 Walk Score for 55 King Edward Avenue
Walk Score for 55 King Edward Avenue

Book a Showing
Tour this home with Shally
Frequently Asked Questions
Can't find what you're looking for? Contact our support team for more information.
Check out 100+ listings near this property. Listings updated daily
See the Latest Listings by Cities
1500+ home for sale in Ontario

Looking for Your Perfect Home?
Let us help you find the perfect home that matches your lifestyle
