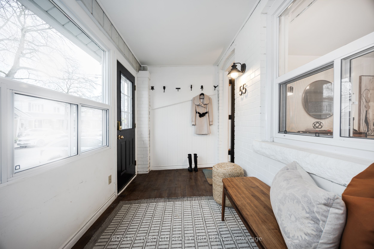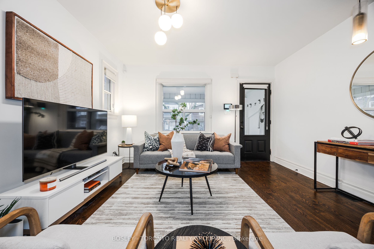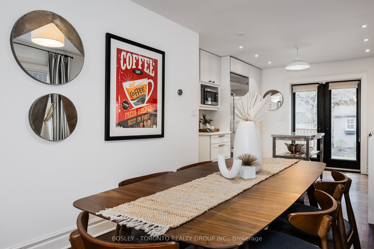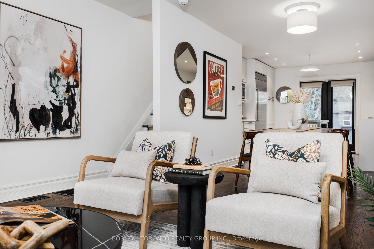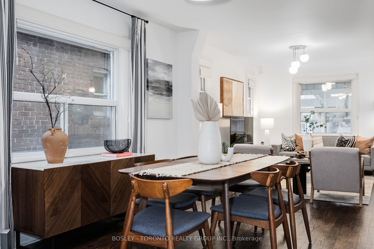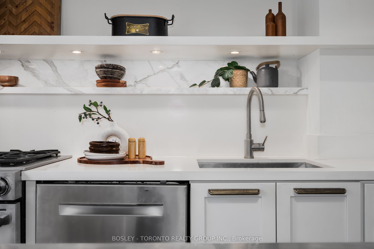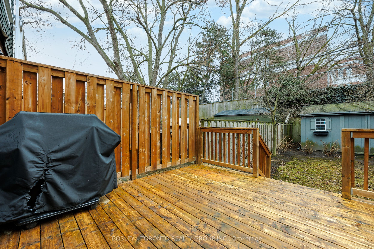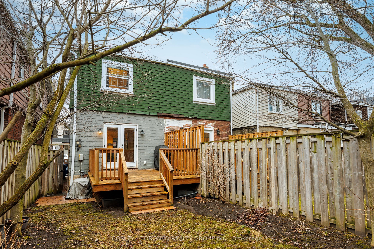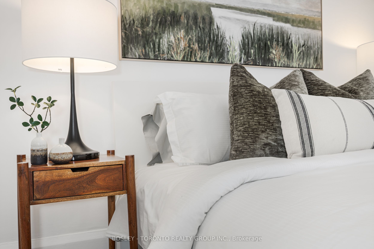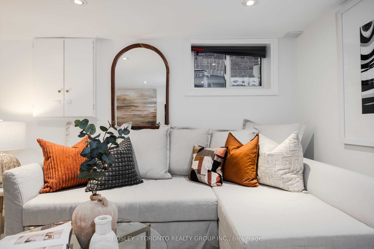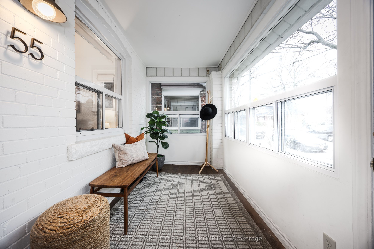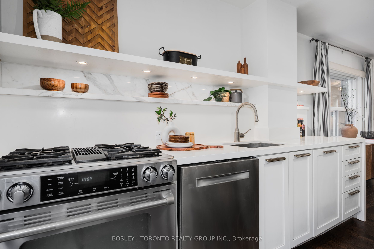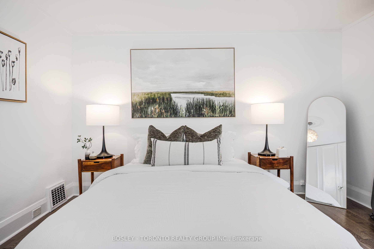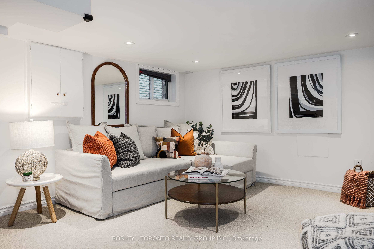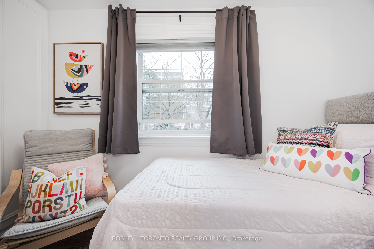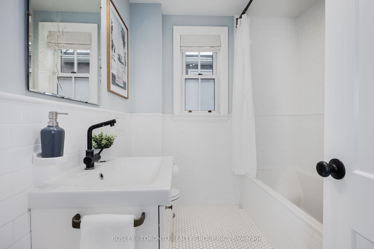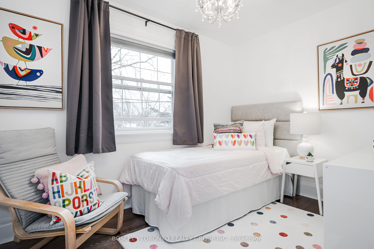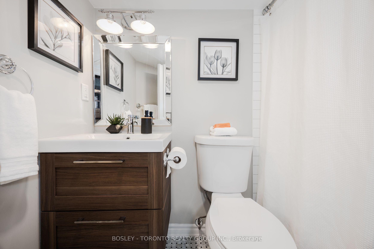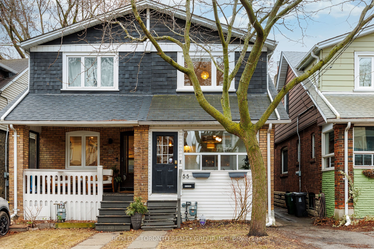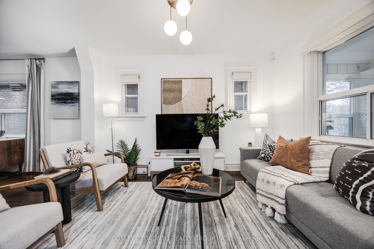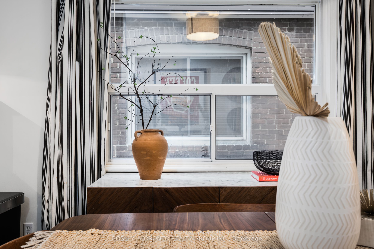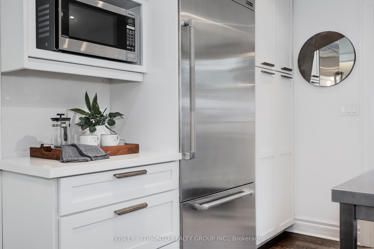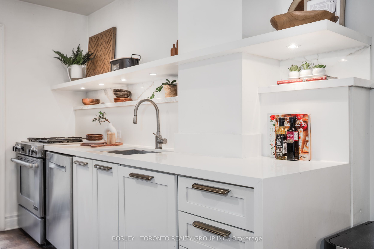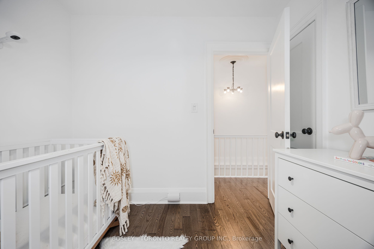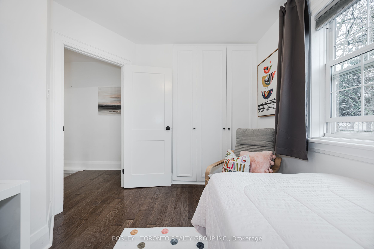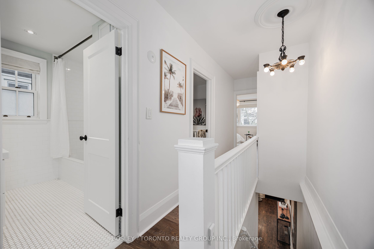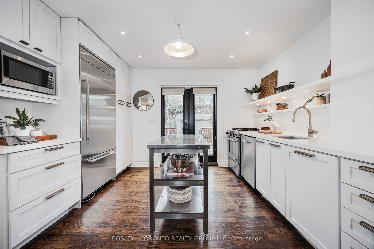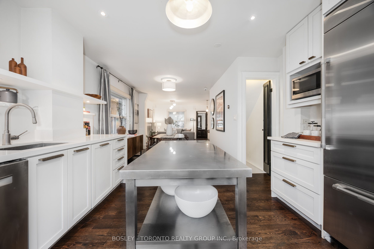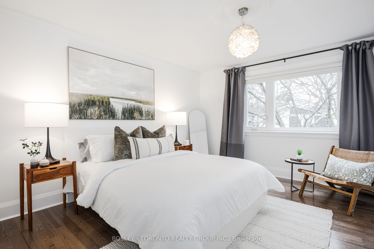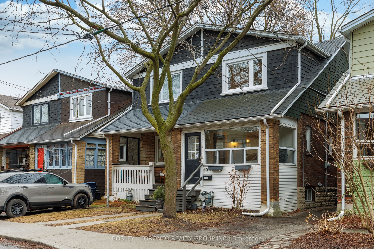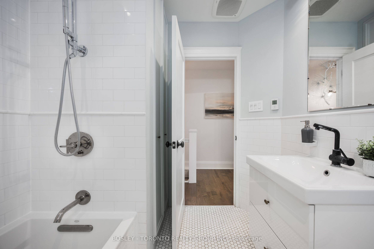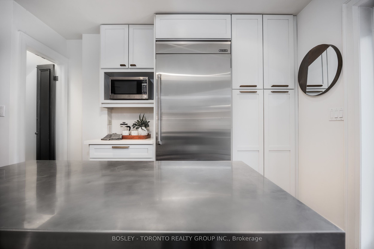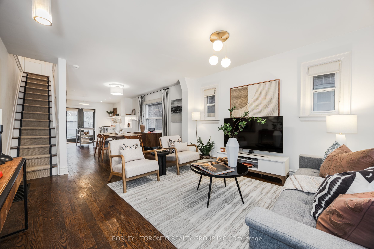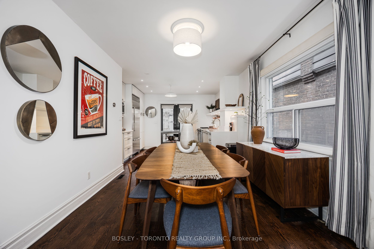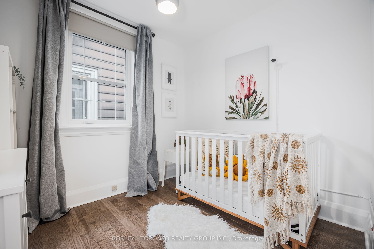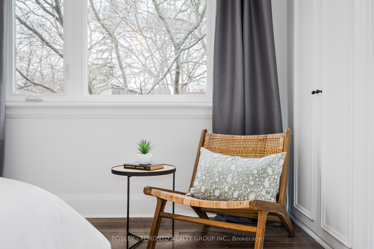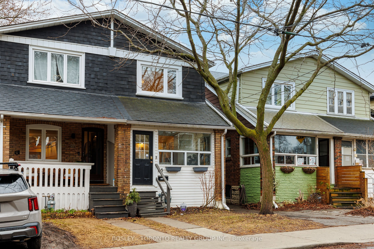
$999,900
Est. Payment
$3,819/mo*
*Based on 20% down, 4% interest, 30-year term
Listed by BOSLEY - TORONTO REALTY GROUP INC.
Semi-Detached •MLS #E12052853•New
Room Details
| Room | Features | Level |
|---|---|---|
Living Room 4.62 × 3.78 m | Hardwood FloorOverlooks FrontyardPicture Window | Main |
Dining Room 3 × 2.92 m | Hardwood FloorOpen Concept | Main |
Kitchen 3.78 × 3.23 m | Hardwood FloorQuartz CounterStainless Steel Appl | Main |
Primary Bedroom 3.96 × 3.51 m | Hardwood FloorWalk-In Closet(s)Overlooks Frontyard | Second |
Bedroom 2 2.64 × 2.44 m | Hardwood FloorWindowCloset | Second |
Bedroom 3 3.3 × 2.34 m | Hardwood FloorWindowCloset | Second |
Client Remarks
Welcome To Greenwood Park! One Of The Most Quiet, Serene, Family-Friendly Streets You Will Find On The East Side, 55 Kerr Road Is Also Walking Distance To Prime Leslieville, Little India, & The Beach! This Semi-Detached Beauty Is The Quintessential Starter Home: Three Spacious Bedrooms, Two Full Bathrooms One With Heated Flooring, Open Concept Main Floor With Wonderful Layout & Flow, Great For Both Entertaining & Raising A Young Family. Awesome Kitchen With Quartz Counters, Stainless Steel Appliances, Pot Lights, Loads Of Storage, & Walkout To Back Deck And Lovely Backyard Garden. Finished Basement With Spacious Recreation Room, Makes Great Man-Cave, Home Office, Or Childrens Play Room. Parking Shared With Neighbour, Plus Tons Of Street Parking. Three Blocks From Greenwood Park, Dog Park, Outdoor Ice Rink, & Swimming Pool, Plus Ten-Minute Walk To Woodbine Park, Splash Pad, & Ashbridges Bay Skate Park.
About This Property
55 Kerr Road, Scarborough, M4L 1K2
Home Overview
Basic Information
Walk around the neighborhood
55 Kerr Road, Scarborough, M4L 1K2
Shally Shi
Sales Representative, Dolphin Realty Inc
English, Mandarin
Residential ResaleProperty ManagementPre Construction
Mortgage Information
Estimated Payment
$0 Principal and Interest
 Walk Score for 55 Kerr Road
Walk Score for 55 Kerr Road

Book a Showing
Tour this home with Shally
Frequently Asked Questions
Can't find what you're looking for? Contact our support team for more information.
Check out 100+ listings near this property. Listings updated daily
See the Latest Listings by Cities
1500+ home for sale in Ontario

Looking for Your Perfect Home?
Let us help you find the perfect home that matches your lifestyle
