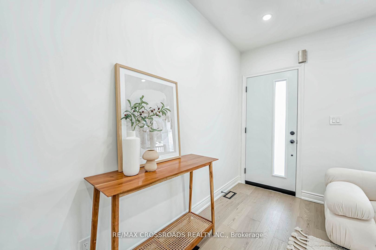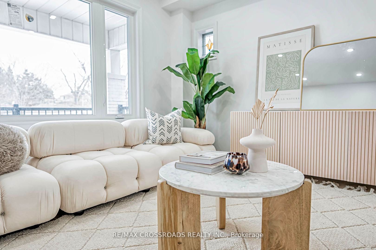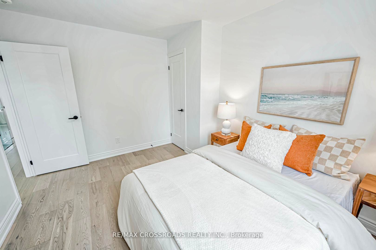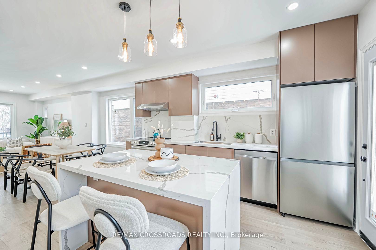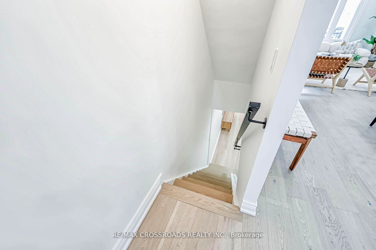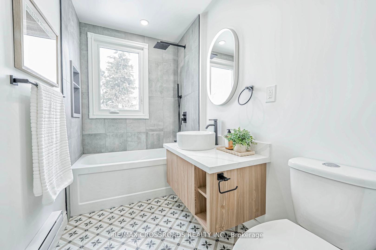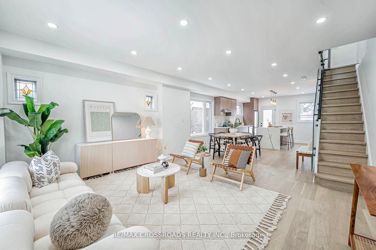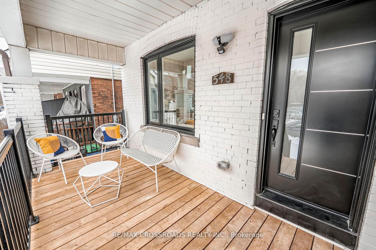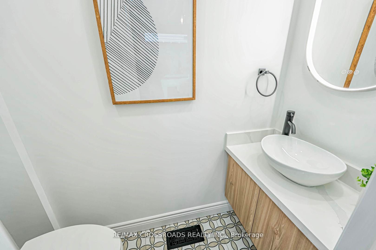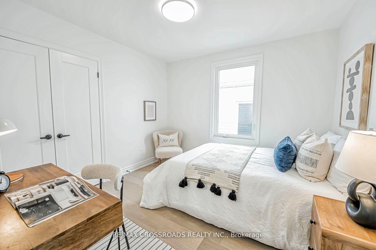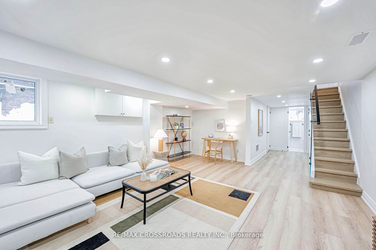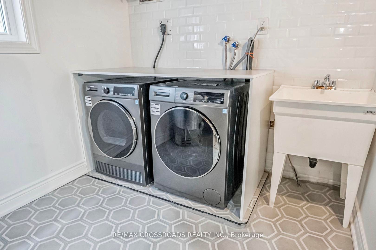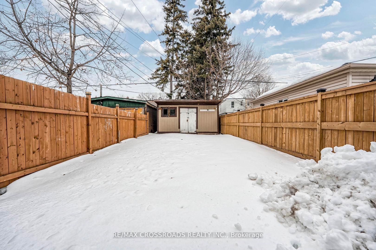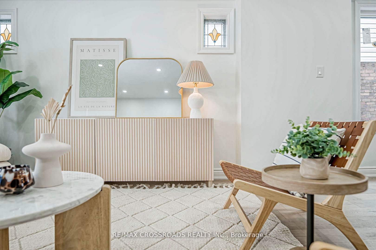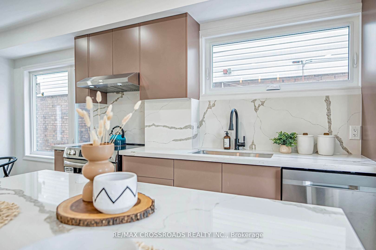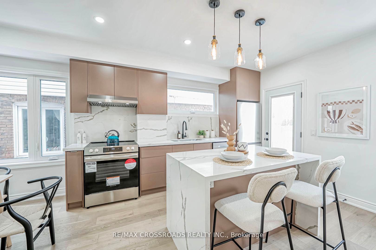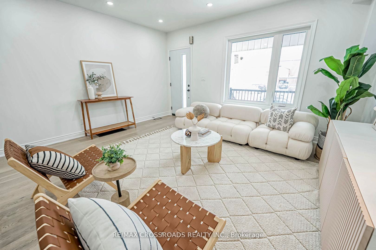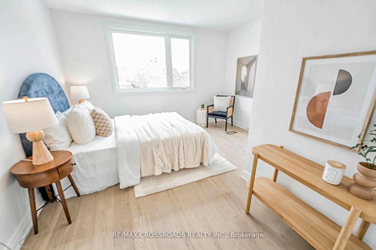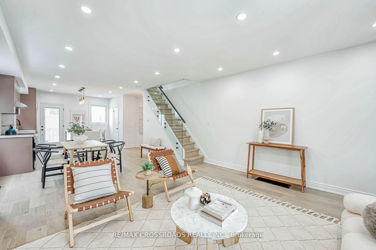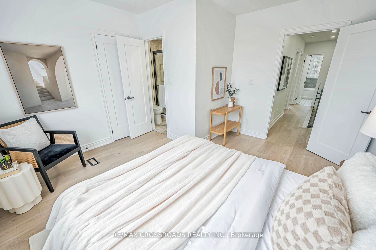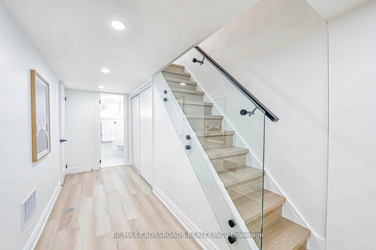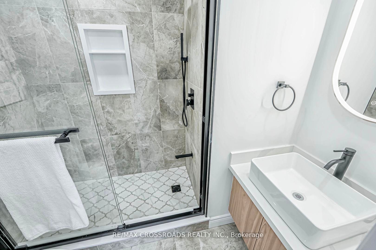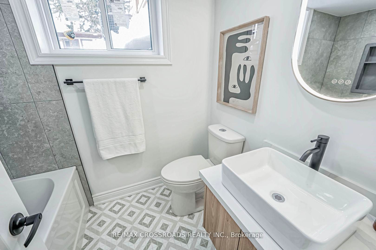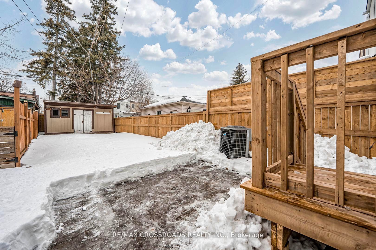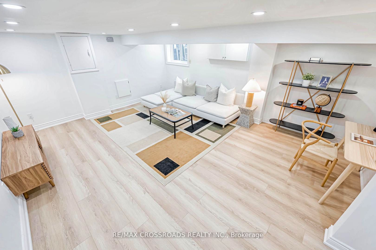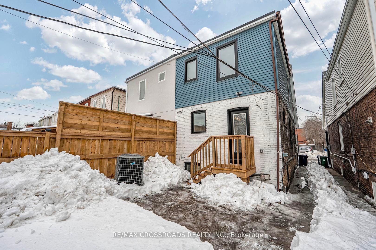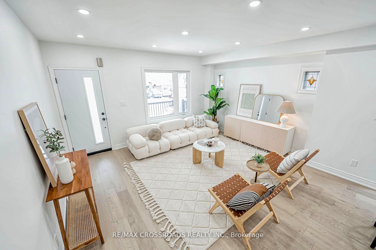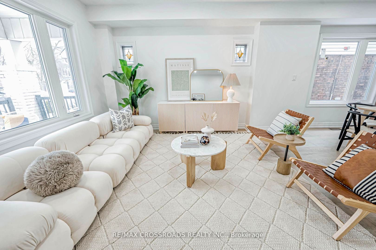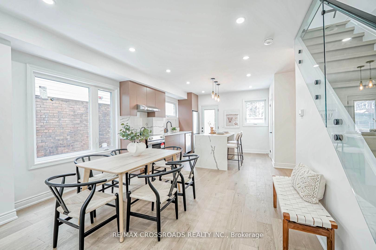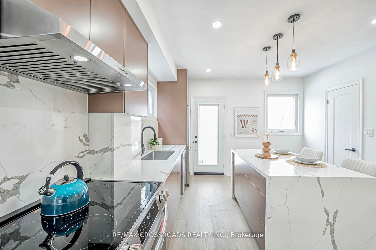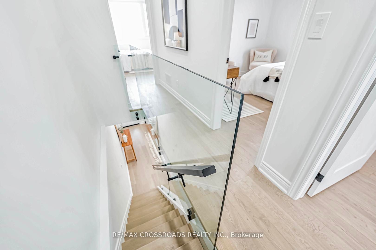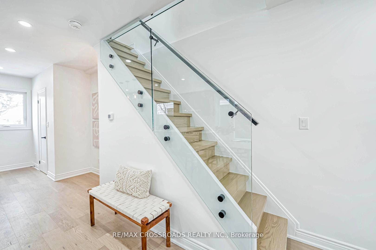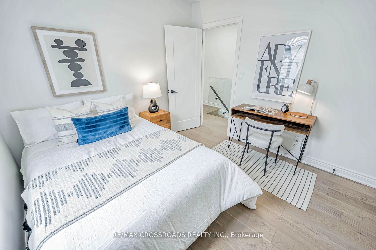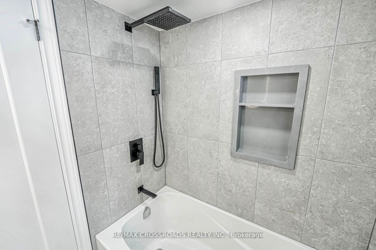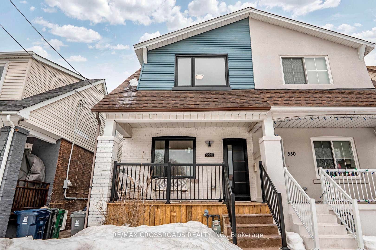
$1,395,000
Est. Payment
$5,328/mo*
*Based on 20% down, 4% interest, 30-year term
Listed by RE/MAX CROSSROADS REALTY INC.
Semi-Detached •MLS #E12067541•New
Room Details
| Room | Features | Level |
|---|---|---|
Living Room 3.25 × 4.8 m | Hardwood FloorPot LightsOpen Concept | Main |
Dining Room 3.37 × 4.8 m | Hardwood FloorPot LightsLarge Window | Main |
Kitchen 3.81 × 4.8 m | Quartz CounterCentre IslandStainless Steel Appl | Main |
Primary Bedroom 3.81 × 4.8 m | Hardwood Floor3 Pc EnsuiteLarge Window | Second |
Bedroom 2 4.06 × 3.93 m | Hardwood FloorWindowCloset | Second |
Bedroom 3 3.05 × 3.15 m | Hardwood FloorWindowCloset | Second |
Client Remarks
Nestled in the heart of Danforth Village, this stunning property offers unparalleled convenience and modern luxury! Just ashort stroll away, there is the Danforth subway line, making daily commutes a breeze. Enjoy the vibrant shops on the Danforth, the trustedcare at Michael Garron Hospital, nearby Elementary and Catholic schools, and the serene beauty of Woodbine beach. This beautiful home hasbeen completely remodeled from top to bottom with high quality materials & expert craftsmanship, adhering to recent Ontario building codepermits ensuring both safety & modern functionality. Step inside to discover an alluring interior featuring open concept living with gleamingoak hardwood floors, high ceilings, elegant pot lights, large picture windows and glass railing that enhance the homes sophisticated ambianceand fill the space with natural light. The gourmet kitchen is the focal point of the home, featuring a waterfall center island, stylish quartzcountertop & backsplash, stainless steel appliances, sleek minimalist cabinets, and pendant lighting. The primary bedroom is a true retreatwith a large window; closet and 3pc ensuite with a modern vanity, framed tempered glass shower door & niche. Spacious bedrooms offerpractical functionality featuring large windows that invite plenty of sunlight. Two full bathrooms on this level add convenience and practicalityfor a smooth daily routine. A thoughtfully designed basement with pot lights, guest bathroom and above grade windows creates a versatilespace that can be used for recreation or entertaining. The laundry room has ample space for storage to carry out chores seamlessly. Outside,be greeted by a new inviting porch deck & landscaped front yard, perfect for enjoying a coffee. New roof shingles ['24], new windows & doors['24] provides comfort and energy efficiency for the owners' peace of mind. Walk-out to the deep backyard complete with parking and gardenshed making it the perfect place to call home!
About This Property
548 Glebeholme Boulevard, Scarborough, M4C 1V4
Home Overview
Basic Information
Walk around the neighborhood
548 Glebeholme Boulevard, Scarborough, M4C 1V4
Shally Shi
Sales Representative, Dolphin Realty Inc
English, Mandarin
Residential ResaleProperty ManagementPre Construction
Mortgage Information
Estimated Payment
$0 Principal and Interest
 Walk Score for 548 Glebeholme Boulevard
Walk Score for 548 Glebeholme Boulevard

Book a Showing
Tour this home with Shally
Frequently Asked Questions
Can't find what you're looking for? Contact our support team for more information.
See the Latest Listings by Cities
1500+ home for sale in Ontario

Looking for Your Perfect Home?
Let us help you find the perfect home that matches your lifestyle
