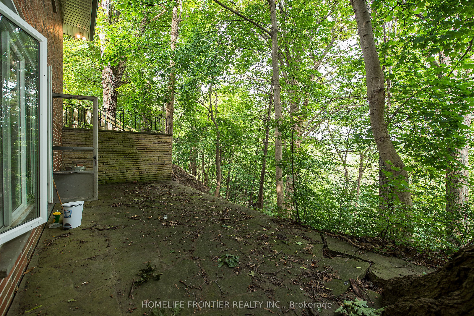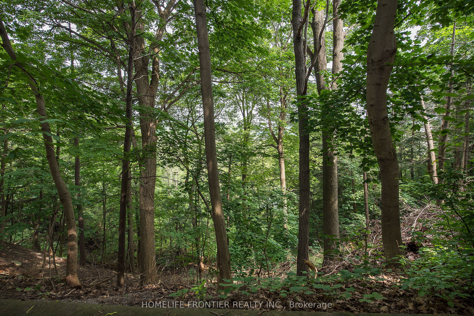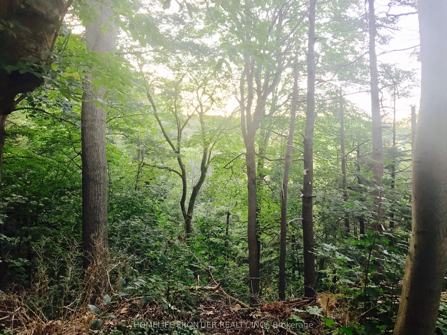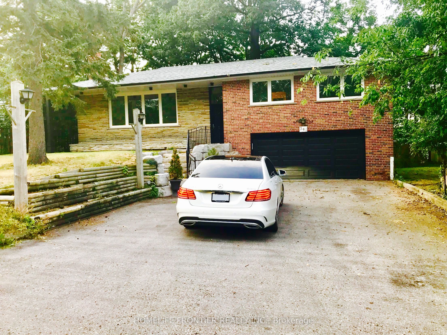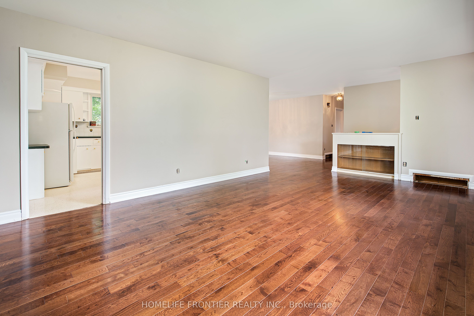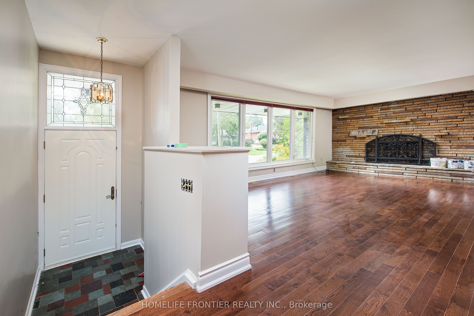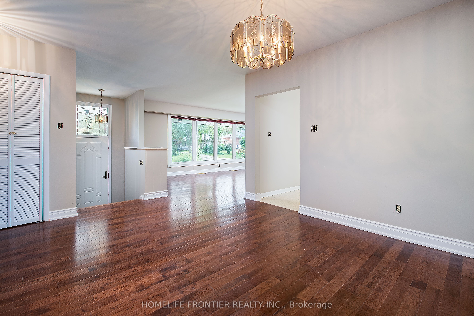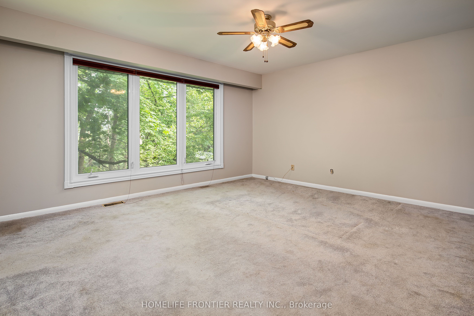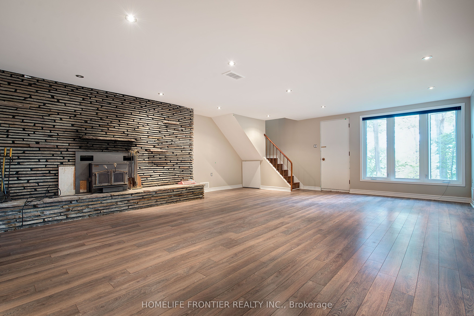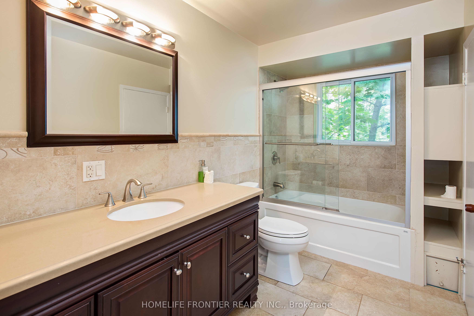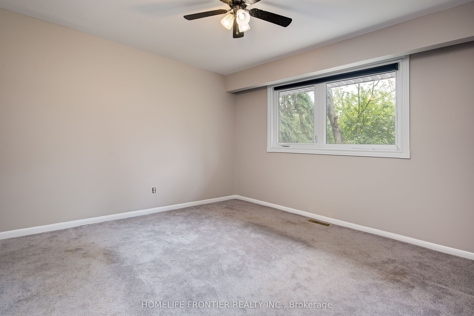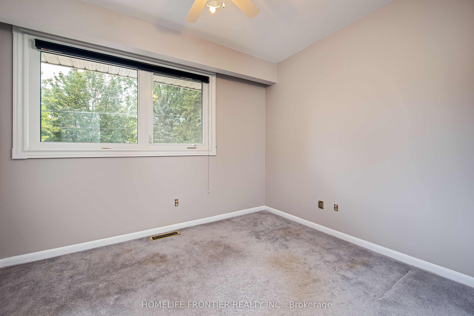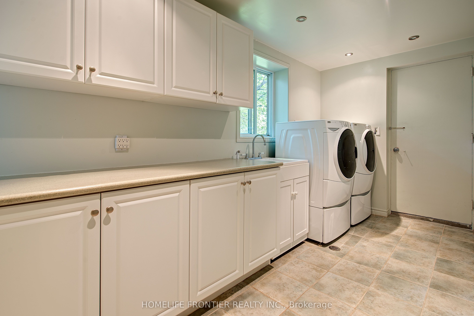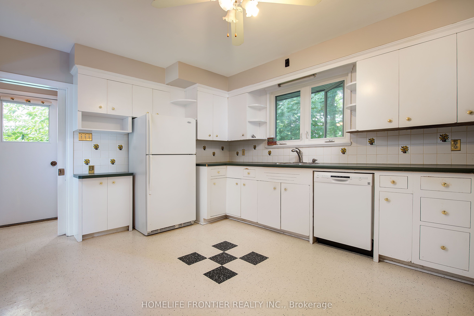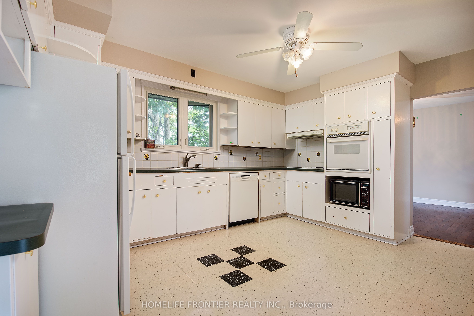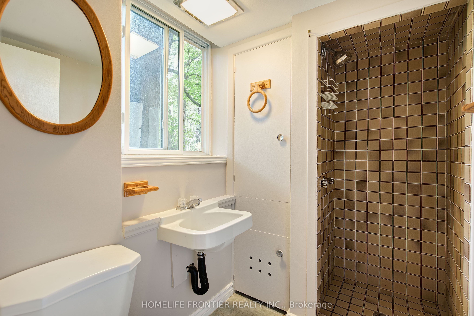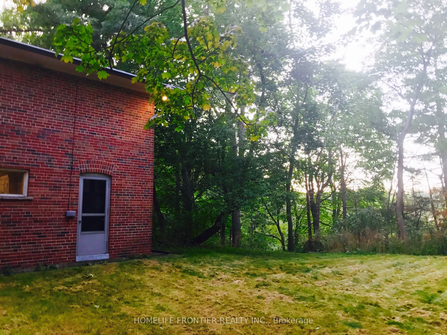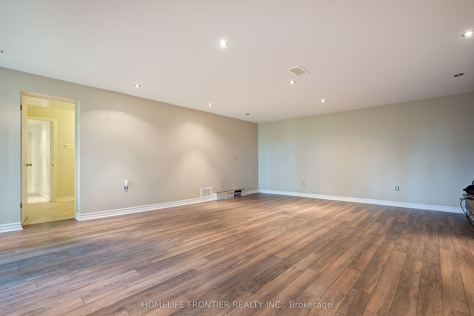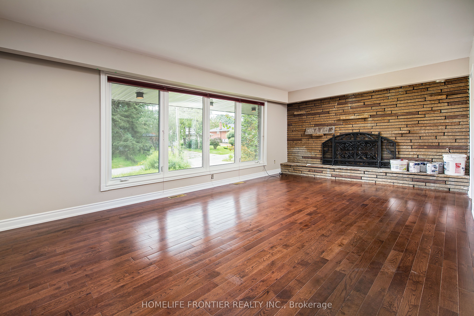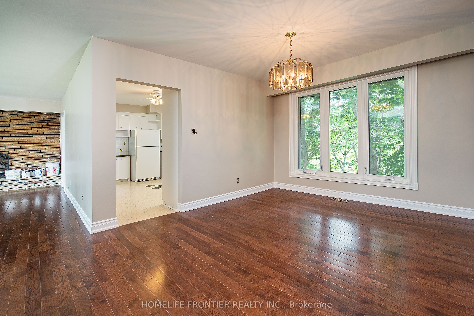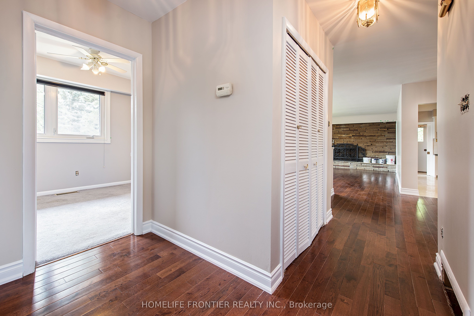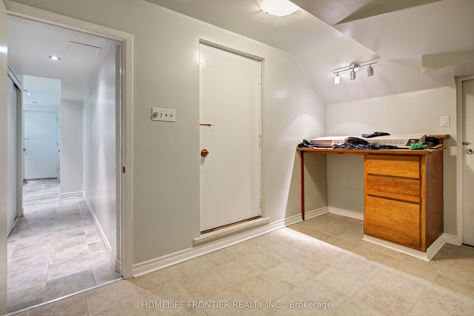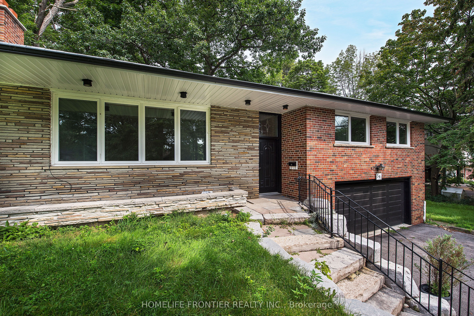
$1,339,000
Est. Payment
$5,114/mo*
*Based on 20% down, 4% interest, 30-year term
Listed by HOMELIFE FRONTIER REALTY INC.
Detached•MLS #E12078974•New
Room Details
| Room | Features | Level |
|---|---|---|
Living Room 6.4 × 3.84 m | FireplaceHardwood Floor | Main |
Dining Room 3.51 × 3.26 m | Hardwood FloorOverlooks Ravine | Main |
Kitchen 4.45 × 3.26 m | B/I AppliancesCeramic BacksplashTile Floor | Main |
Primary Bedroom 4.32 × 4.27 m | 4 Pc BathSemi Ensuite | Main |
Bedroom 2 3.63 × 3.59 m | BroadloomClosetWindow | Main |
Bedroom 3 3.11 × 2.68 m | BroadloomClosetWindow | Main |
Client Remarks
**100 x 322 feet lot** 3 Bedroom Family Home In Sought After Neighbourhood Backing Onto Ravine. Separate Entrance To Walk-Out Basement With 3 Pc Bathroom. Some Newer Windows, Newer Garage Door, 2 Wood Fireplaces. Close To Schools, Shopping, Public Transit, Parks, Short Drive To 401. EXPLORE MANY OPTIONS WITH LOT SIZE
About This Property
541 Rouge Hills Drive, Scarborough, M1C 2Z9
Home Overview
Basic Information
Walk around the neighborhood
541 Rouge Hills Drive, Scarborough, M1C 2Z9
Shally Shi
Sales Representative, Dolphin Realty Inc
English, Mandarin
Residential ResaleProperty ManagementPre Construction
Mortgage Information
Estimated Payment
$0 Principal and Interest
 Walk Score for 541 Rouge Hills Drive
Walk Score for 541 Rouge Hills Drive

Book a Showing
Tour this home with Shally
Frequently Asked Questions
Can't find what you're looking for? Contact our support team for more information.
Check out 100+ listings near this property. Listings updated daily
See the Latest Listings by Cities
1500+ home for sale in Ontario

Looking for Your Perfect Home?
Let us help you find the perfect home that matches your lifestyle
