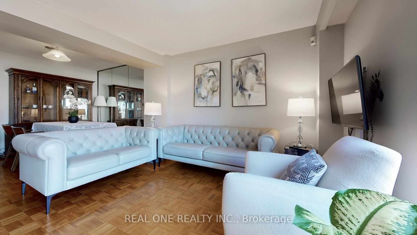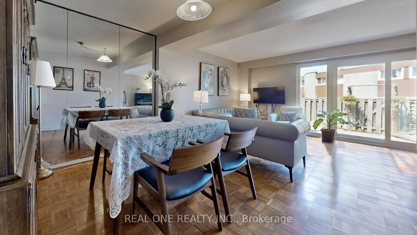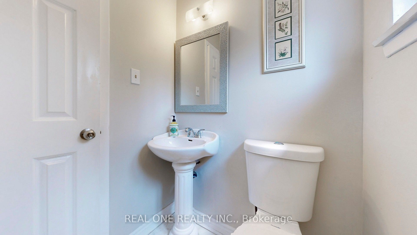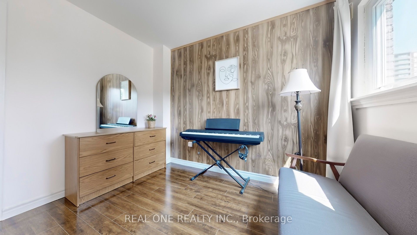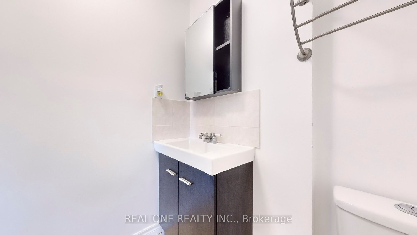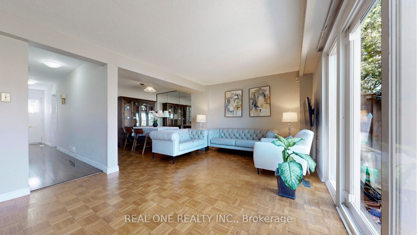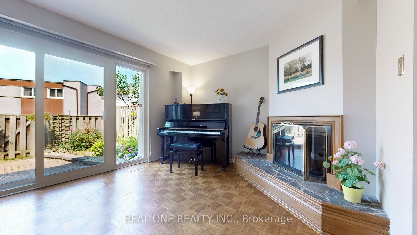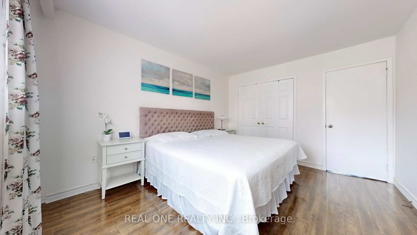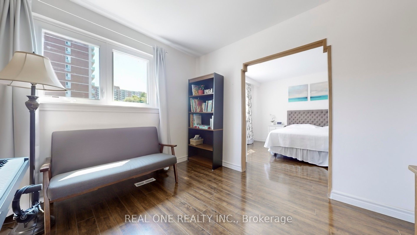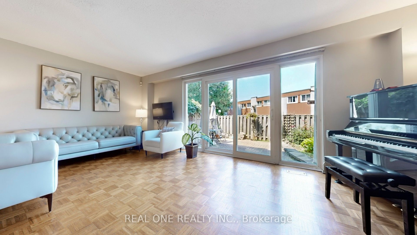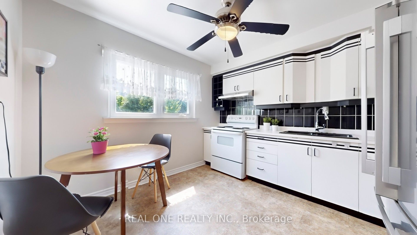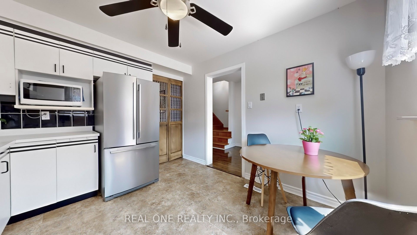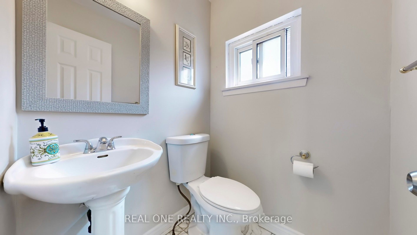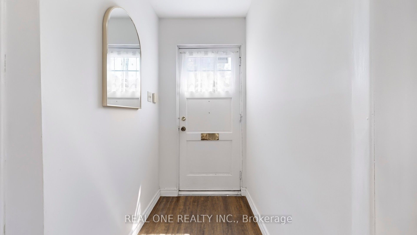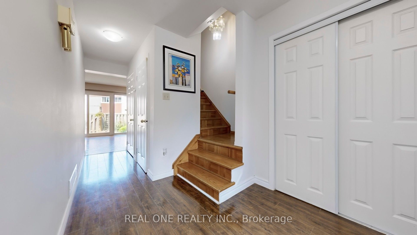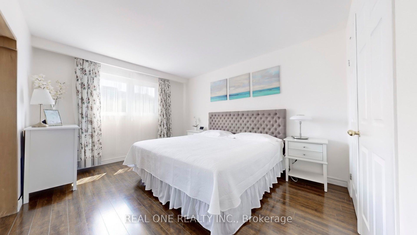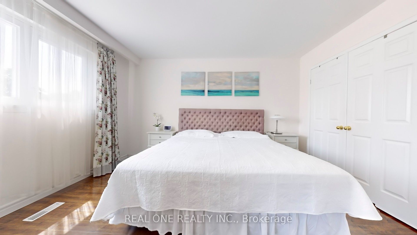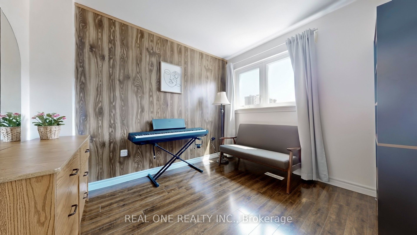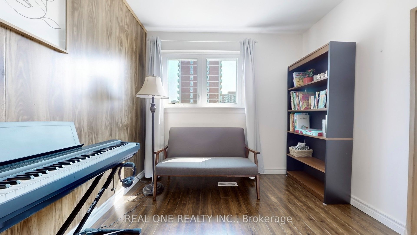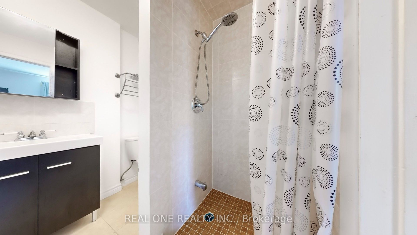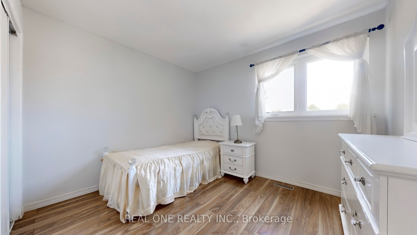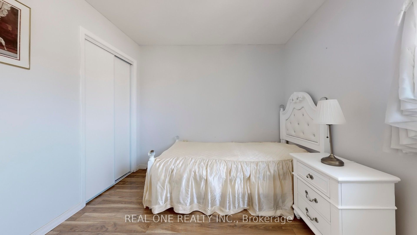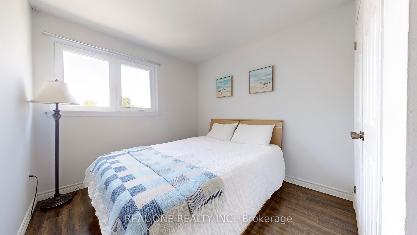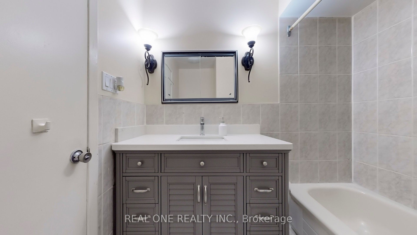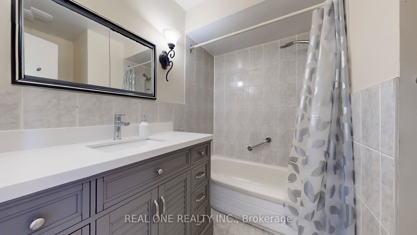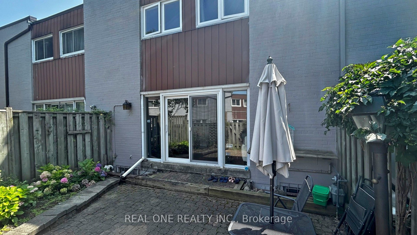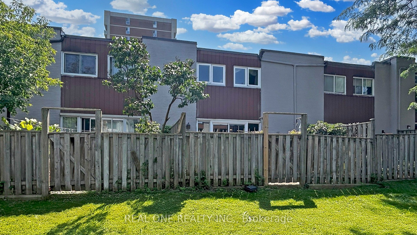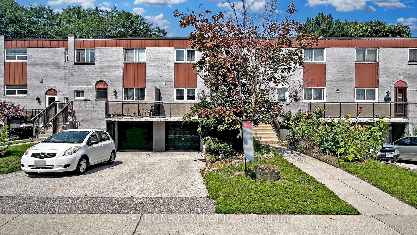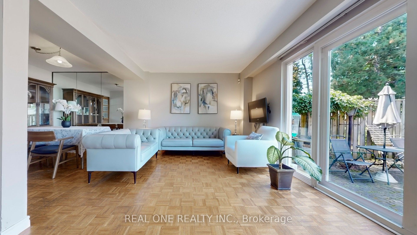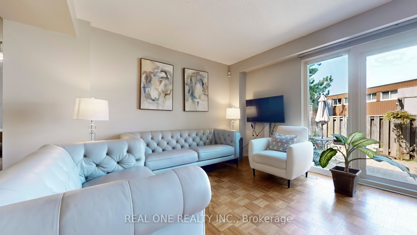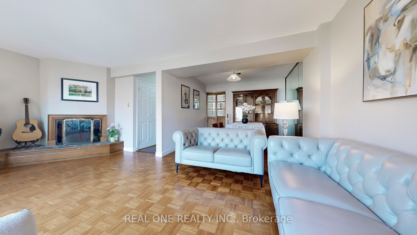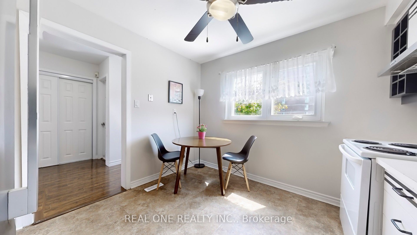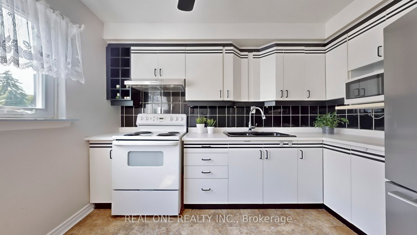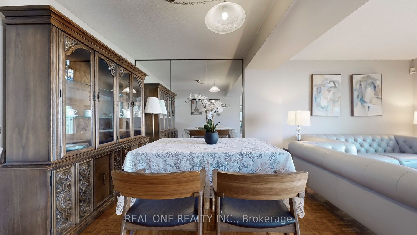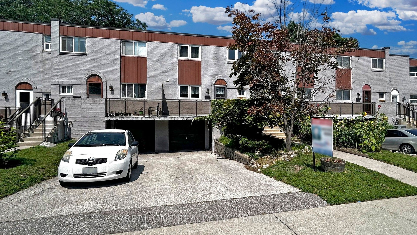
$838,000
Est. Payment
$3,201/mo*
*Based on 20% down, 4% interest, 30-year term
Listed by REAL ONE REALTY INC.
Condo Townhouse•MLS #E12207902•New
Included in Maintenance Fee:
Water
Common Elements
Building Insurance
Parking
Room Details
| Room | Features | Level |
|---|---|---|
Living Room 6.15 × 3.47 m | FireplaceParquetW/O To Yard | Main |
Dining Room 3.15 × 3.12 m | Open ConceptParquet | Main |
Kitchen 3.43 × 3.22 m | Eat-in KitchenWindowSouth View | Main |
Primary Bedroom 4.11 × 3.29 m | ClosetWindow3 Pc Ensuite | Second |
Bedroom 2 3.3 × 2.86 m | Hardwood FloorClosetWindow | Second |
Bedroom 3 2.88 × 2.72 m | WindowCloset | Second |
Client Remarks
Lovely Bright & Spacious Townhouse In Prime Agincourt Neighbourhood. Features Eat-in-Kitchen With Sun Filled Window. Open Concept Living and Dining Area With Fireplace and W/o To Fully Fenced Landscaped Yard. Master Bedroom With Cozy Sitting Room & Ensuite Bathroom. Finished Basement W/Separate Entrance to Front Yard. Upgraded Bathroom & Windows and Sliding Patio Door. Short Walk To School, Library, Park, Golf Course & Agincourt Mall, Wal- Mart & All Amenities, Quick Access To Go Station & Hwy 401. Low Maintenance Fees.
About This Property
54 Bonis Avenue, Scarborough, M1T 2V1
Home Overview
Basic Information
Walk around the neighborhood
54 Bonis Avenue, Scarborough, M1T 2V1
Shally Shi
Sales Representative, Dolphin Realty Inc
English, Mandarin
Residential ResaleProperty ManagementPre Construction
Mortgage Information
Estimated Payment
$0 Principal and Interest
 Walk Score for 54 Bonis Avenue
Walk Score for 54 Bonis Avenue

Book a Showing
Tour this home with Shally
Frequently Asked Questions
Can't find what you're looking for? Contact our support team for more information.
See the Latest Listings by Cities
1500+ home for sale in Ontario

Looking for Your Perfect Home?
Let us help you find the perfect home that matches your lifestyle
