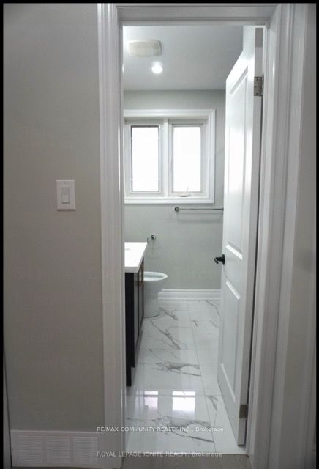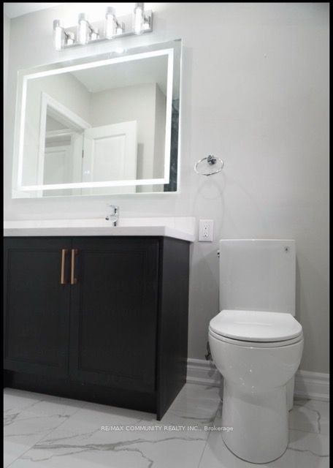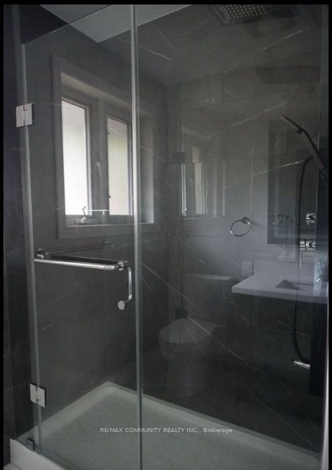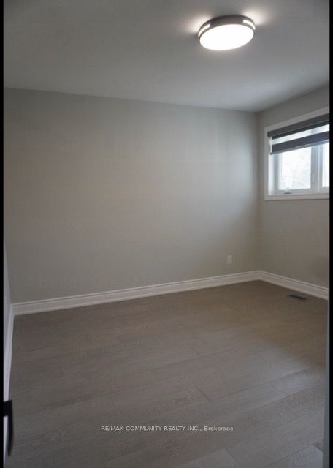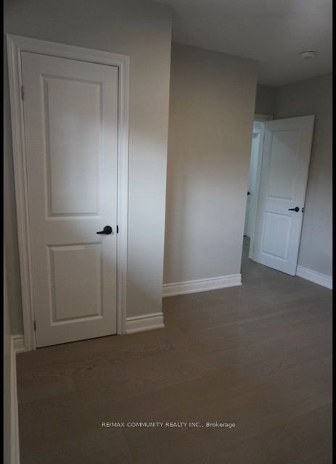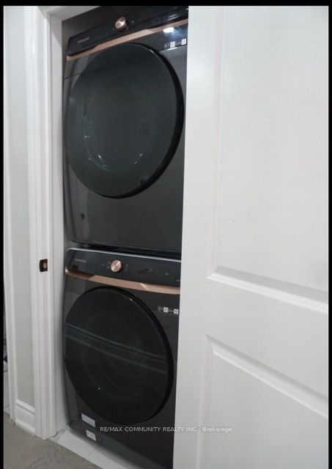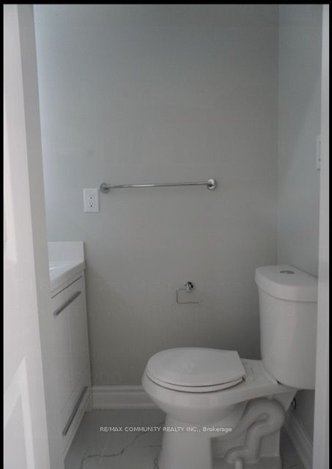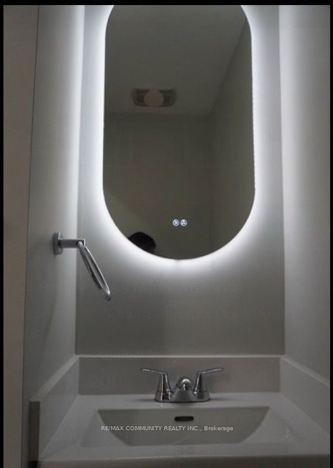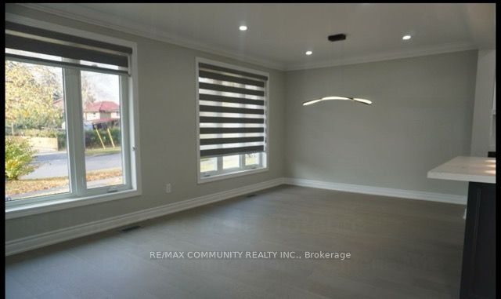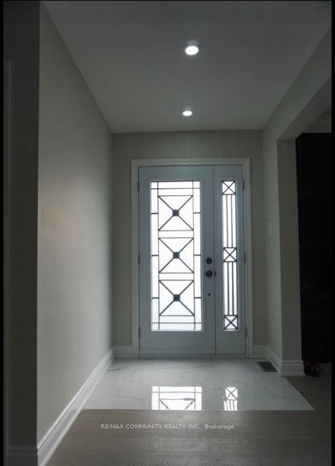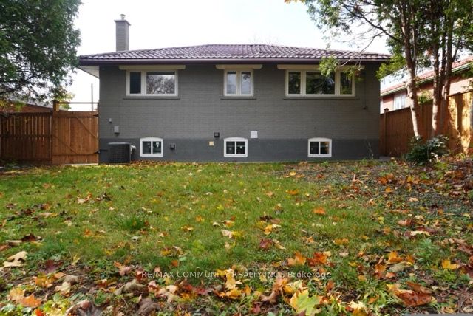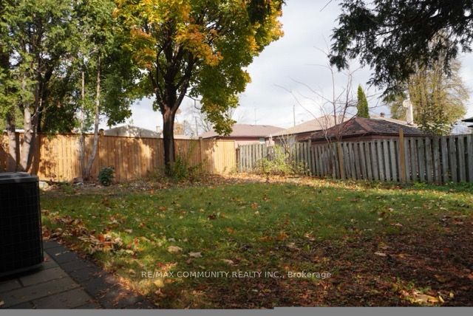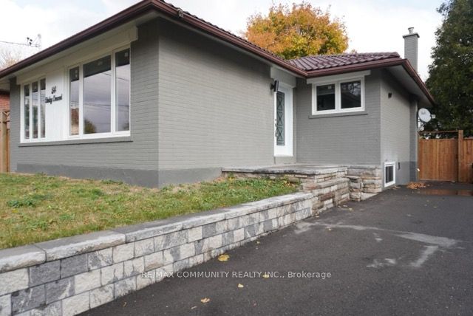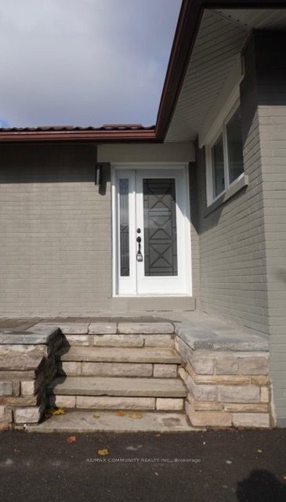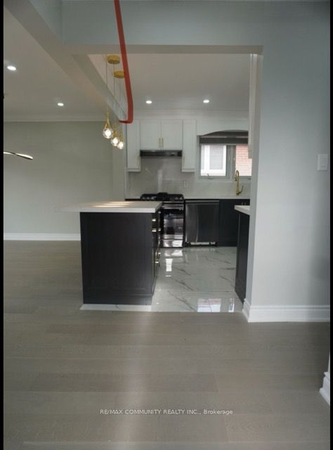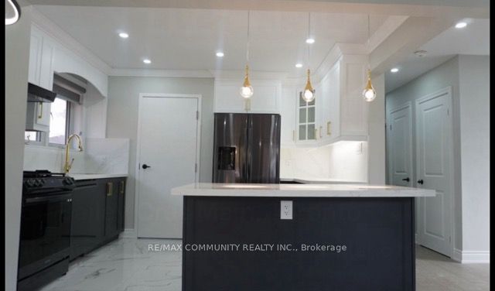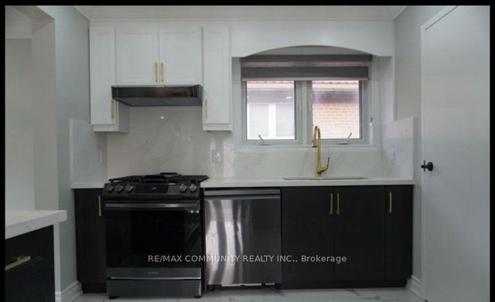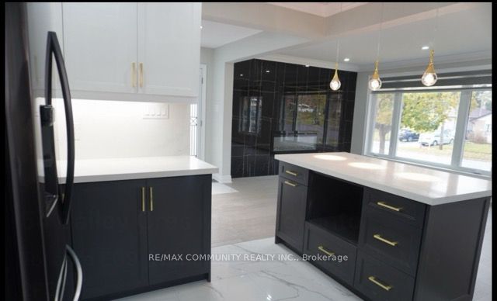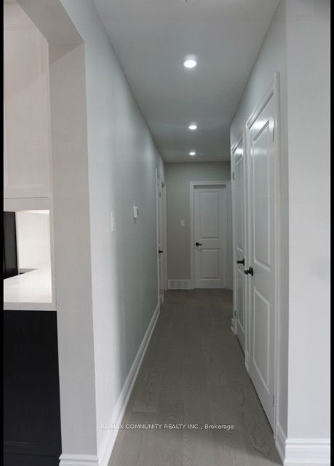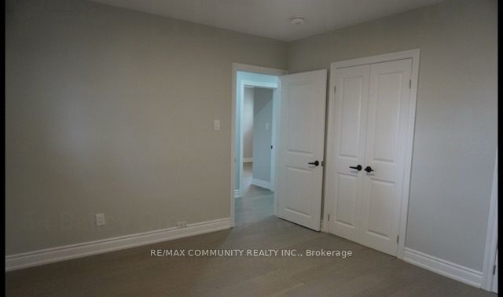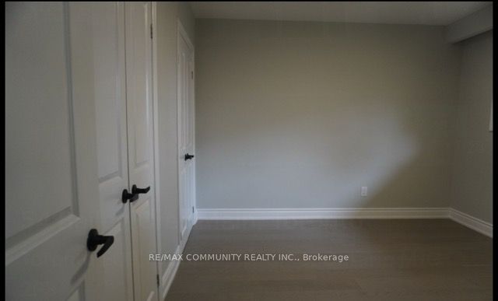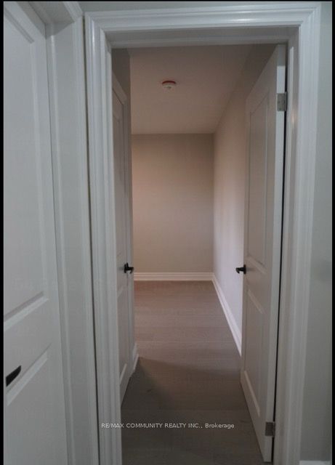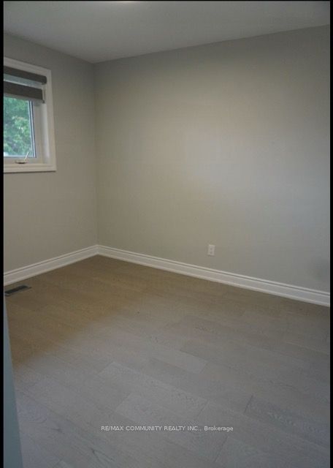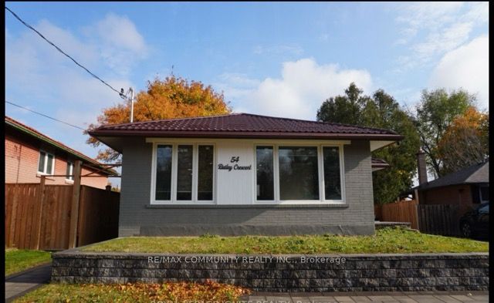
$3,300 /mo
Listed by RE/MAX COMMUNITY REALTY INC.
Detached•MLS #E12139749•Price Change
Room Details
| Room | Features | Level |
|---|---|---|
Kitchen 3.76 × 2.89 m | Breakfast BarOpen ConceptQuartz Counter | Main |
Living Room 4.34 × 3.38 m | Hardwood FloorElectric FireplacePot Lights | Main |
Dining Room 2.34 × 3.38 m | Hardwood FloorCombined w/NurseryPot Lights | Main |
Primary Bedroom 3.76 × 3.89 m | Double ClosetHardwood FloorLED Lighting | Main |
Bedroom 2 2.89 × 3.28 m | Hardwood FloorClosetLED Lighting | Main |
Bedroom 3 3.4 × 3.15 m | Hardwood FloorClosetLED Lighting | Main |
Client Remarks
Located in a highly sought-after community, this beautifully updated main floor unit offers a spacious three-bedroom, two-bathroom layout within a detached bungalow, set in a quiet and secure neighborhood. The impressive exterior boasts a brand-new driveway, fencing, and interlocking, all contributing to the home's excellent curb appeal. Enjoy the convenience of nearby schools, parks, shopping, and quick access to Highway 401. The unit includes new appliances and window blinds, along with three dedicated parking spots. Tenant is responsible for 60% of utilities. No pets or smoking permitted. Available for immediate lease--don't miss out on this great rental opportunity.
About This Property
54 Bailey Crescent, Scarborough, M1G 2P3
Home Overview
Basic Information
Walk around the neighborhood
54 Bailey Crescent, Scarborough, M1G 2P3
Shally Shi
Sales Representative, Dolphin Realty Inc
English, Mandarin
Residential ResaleProperty ManagementPre Construction
 Walk Score for 54 Bailey Crescent
Walk Score for 54 Bailey Crescent

Book a Showing
Tour this home with Shally
Frequently Asked Questions
Can't find what you're looking for? Contact our support team for more information.
See the Latest Listings by Cities
1500+ home for sale in Ontario

Looking for Your Perfect Home?
Let us help you find the perfect home that matches your lifestyle
