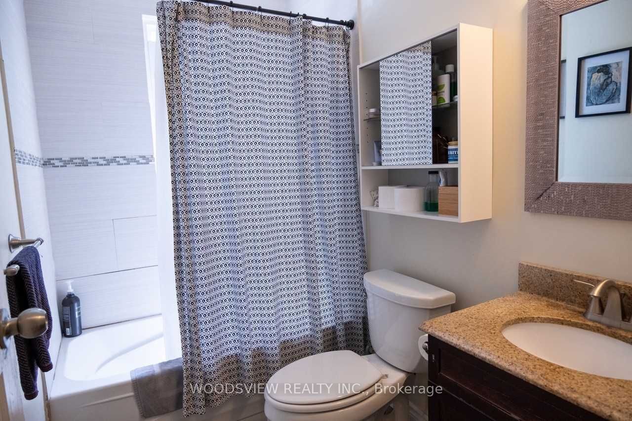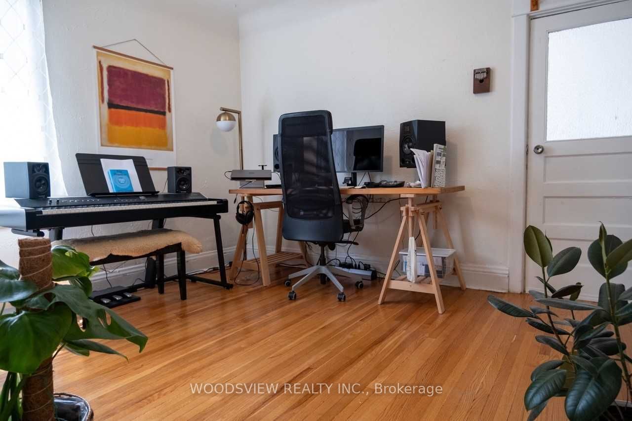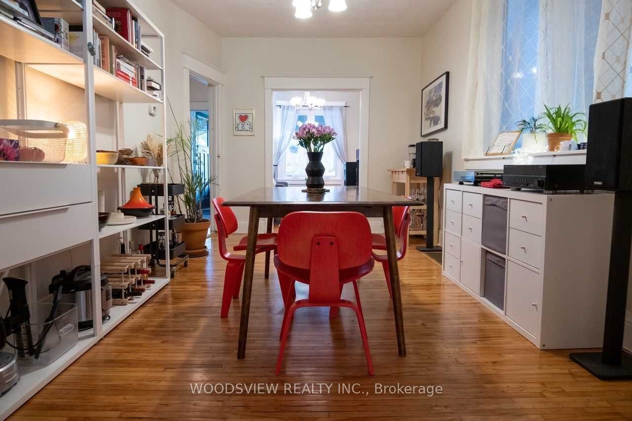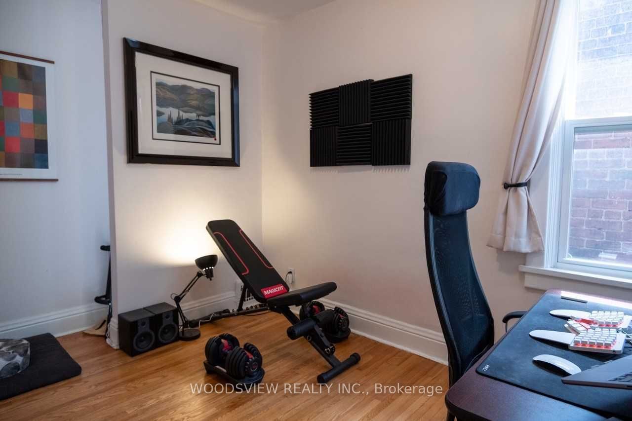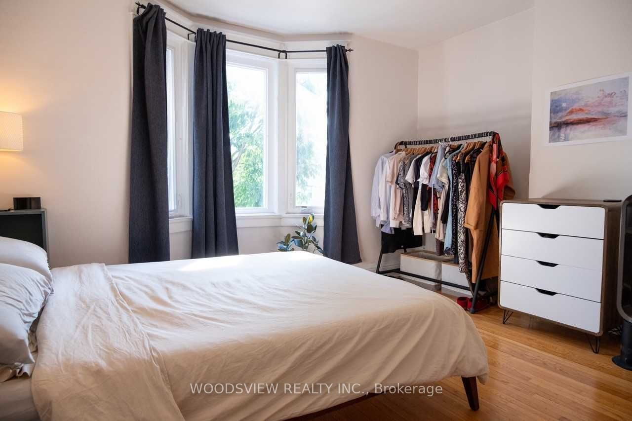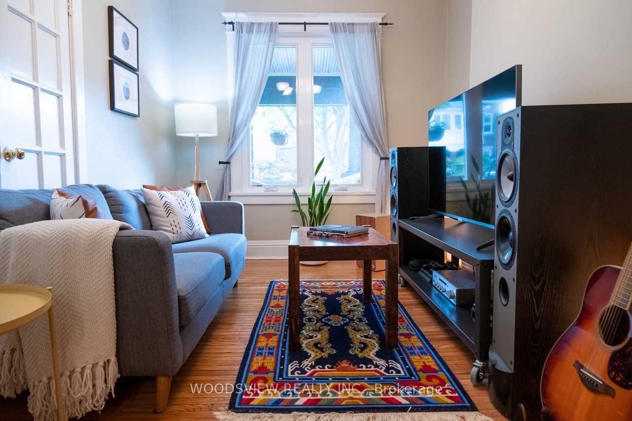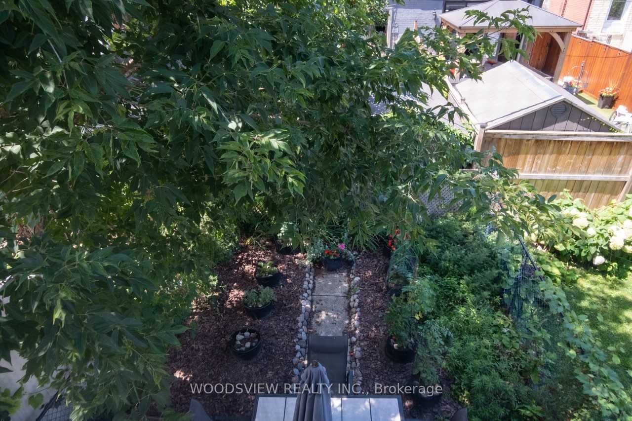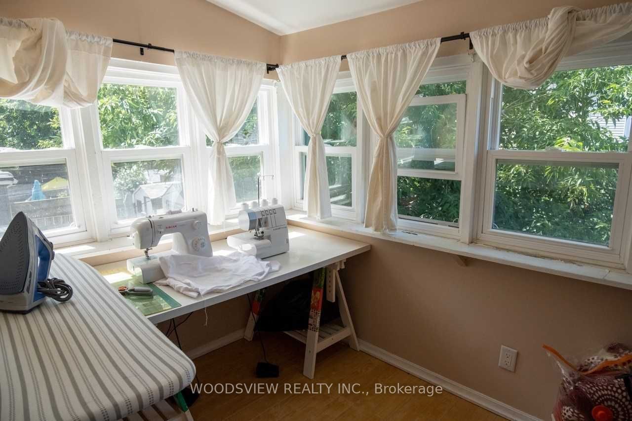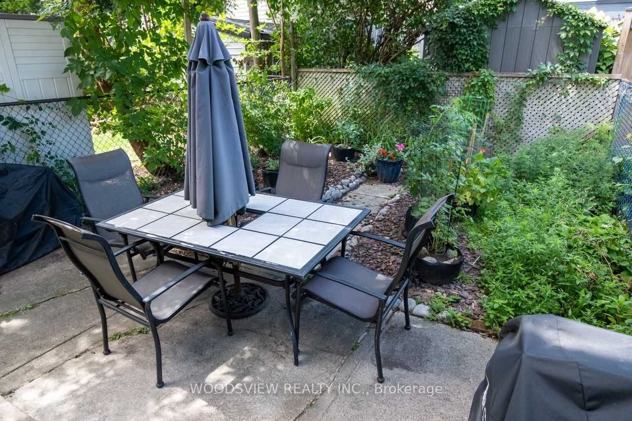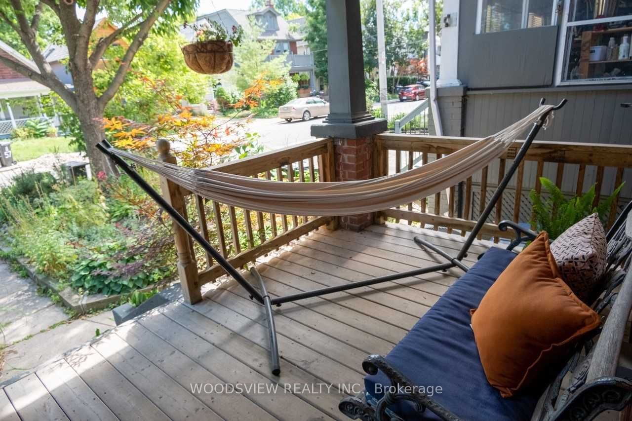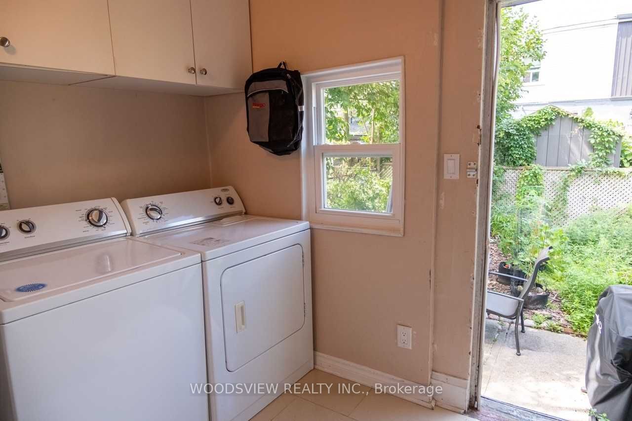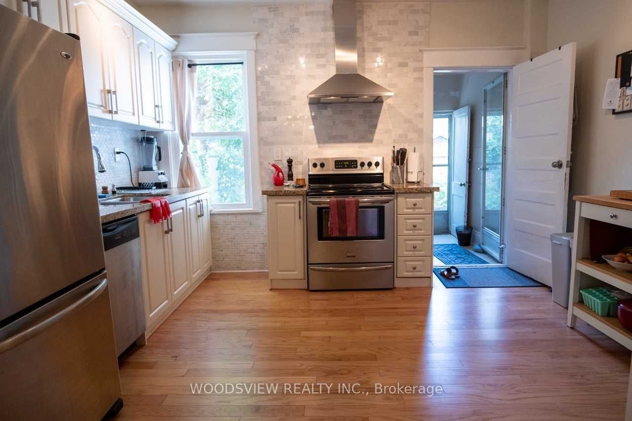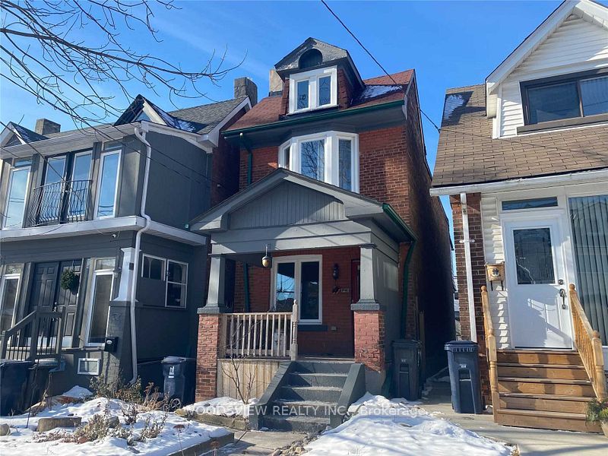
$3,800 /mo
Listed by WOODSVIEW REALTY INC.
Detached•MLS #E12058119•New
Room Details
| Room | Features | Level |
|---|---|---|
Kitchen 3.32 × 3.96 m | Stainless Steel ApplOverlooks DiningEat-in Kitchen | Main |
Dining Room 4.78 × 3.22 m | Open ConceptHardwood FloorLarge Window | Main |
Living Room 3.65 × 3.22 m | Open ConceptHardwood FloorLarge Window | Main |
Primary Bedroom 3.5 × 4.11 m | Bay WindowHardwood FloorOverlooks Frontyard | Second |
Bedroom 2 3.2 × 2.86 m | Large WindowHardwood Floor | Second |
Bedroom 3 3.1 × 4.11 m | W/O To SunroomHardwood FloorOverlooks Backyard | Second |
Client Remarks
Location, Location, Location! Live in one of Torontos most vibrant communities, just steps from breweries, restaurants, and all major amenities. Spend your summer by the beach, stroll along the boardwalk, or explore some of the citys trendiest shops.Step inside and be greeted by charm and an abundance of natural light. The airy, spacious main floor is perfect for families and entertaining. Enjoy a large, updated kitchen with stainless steel appliances. Upstairs, youll find three generous bedrooms and an oversized sunrooman ideal space for your new hobby room or home office. Outside, a private backyard offers extra space for all your needs. Street parking available. Tenants are responsible for utilities.
About This Property
54 Ashdale Avenue, Scarborough, M4L 2Y7
Home Overview
Basic Information
Walk around the neighborhood
54 Ashdale Avenue, Scarborough, M4L 2Y7
Shally Shi
Sales Representative, Dolphin Realty Inc
English, Mandarin
Residential ResaleProperty ManagementPre Construction
 Walk Score for 54 Ashdale Avenue
Walk Score for 54 Ashdale Avenue

Book a Showing
Tour this home with Shally
Frequently Asked Questions
Can't find what you're looking for? Contact our support team for more information.
Check out 100+ listings near this property. Listings updated daily
See the Latest Listings by Cities
1500+ home for sale in Ontario

Looking for Your Perfect Home?
Let us help you find the perfect home that matches your lifestyle
