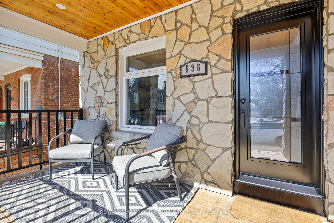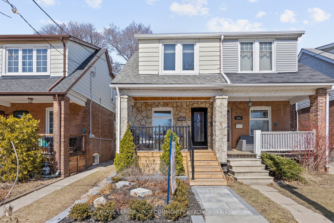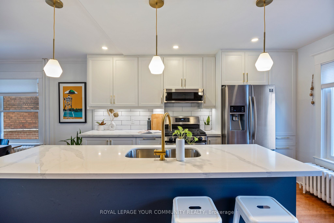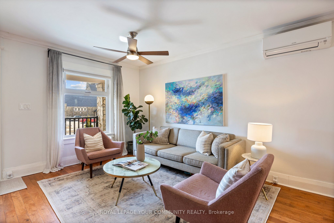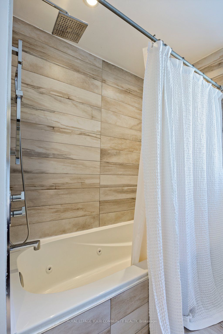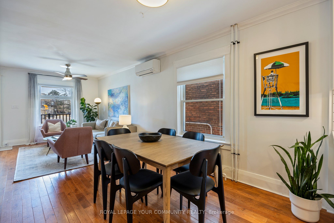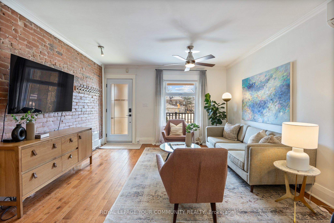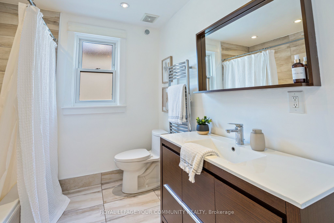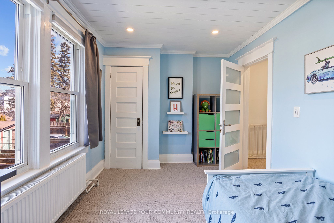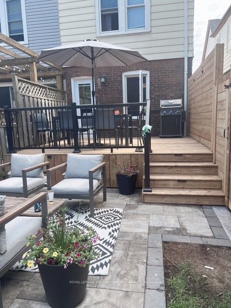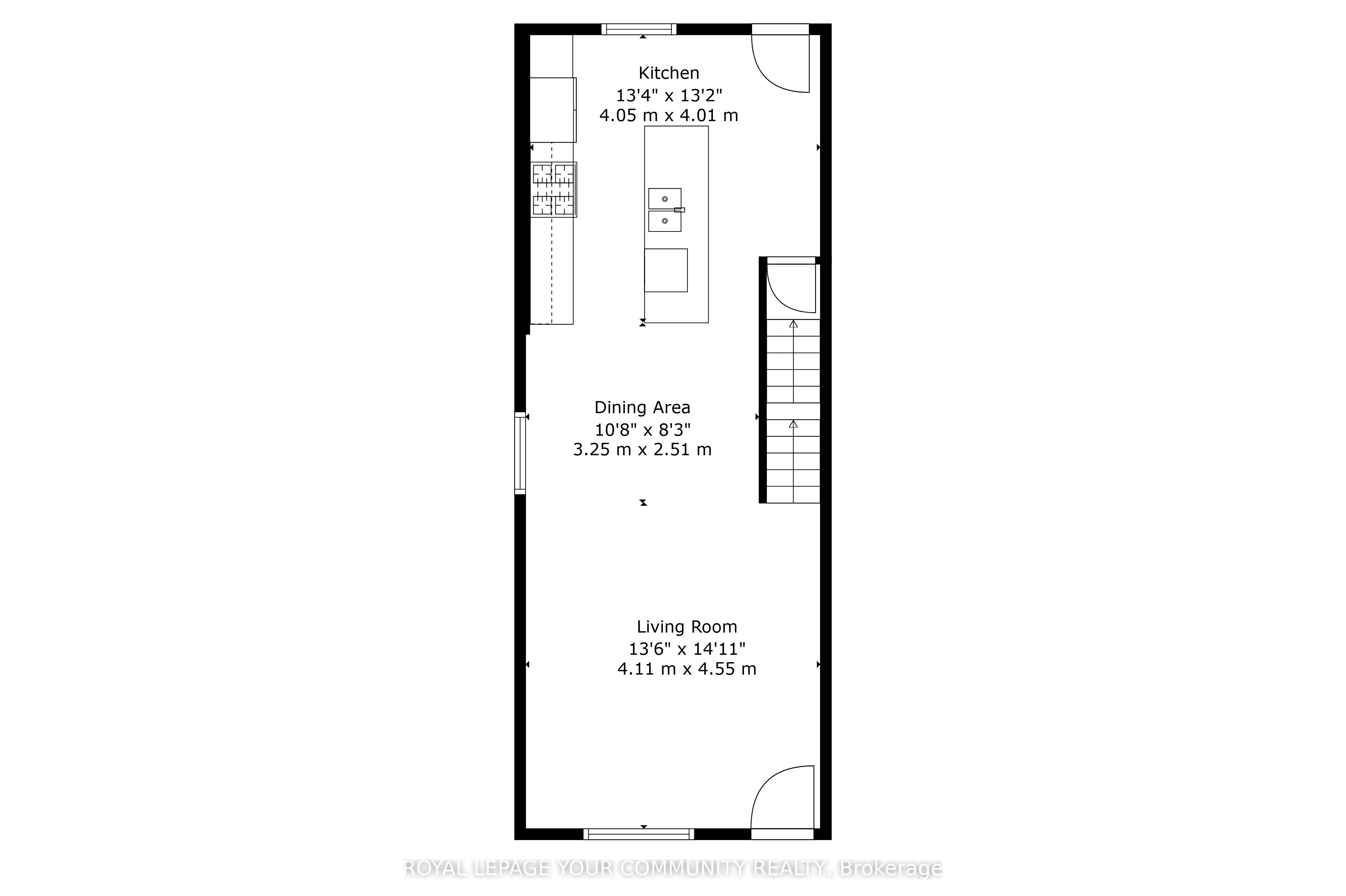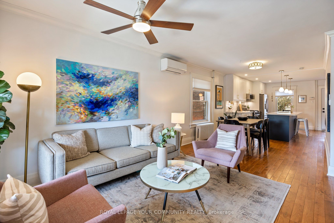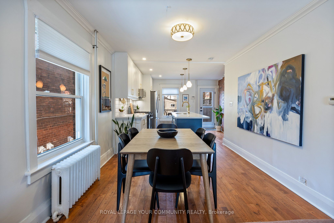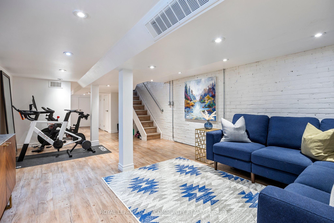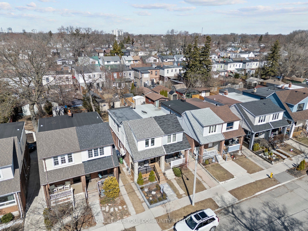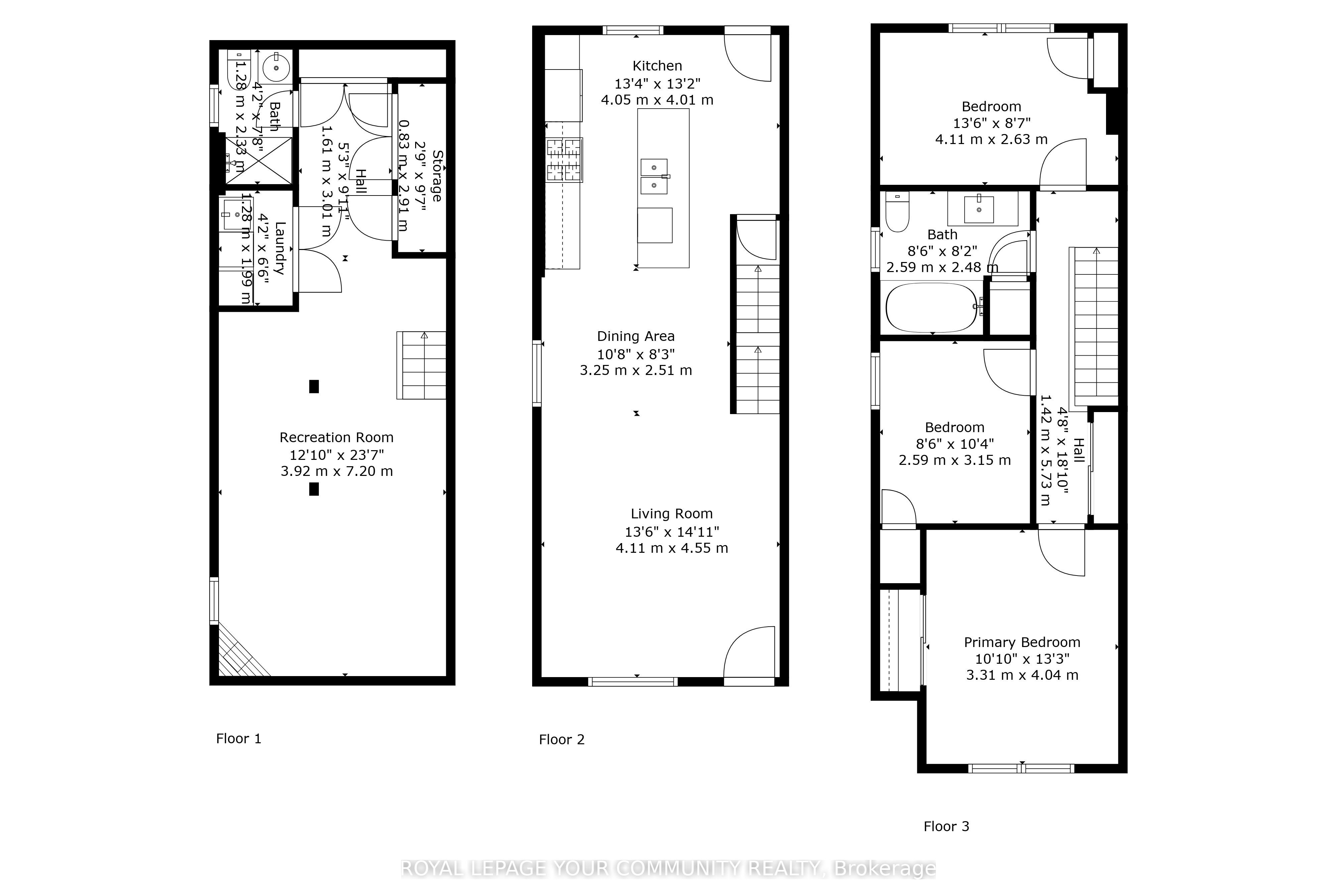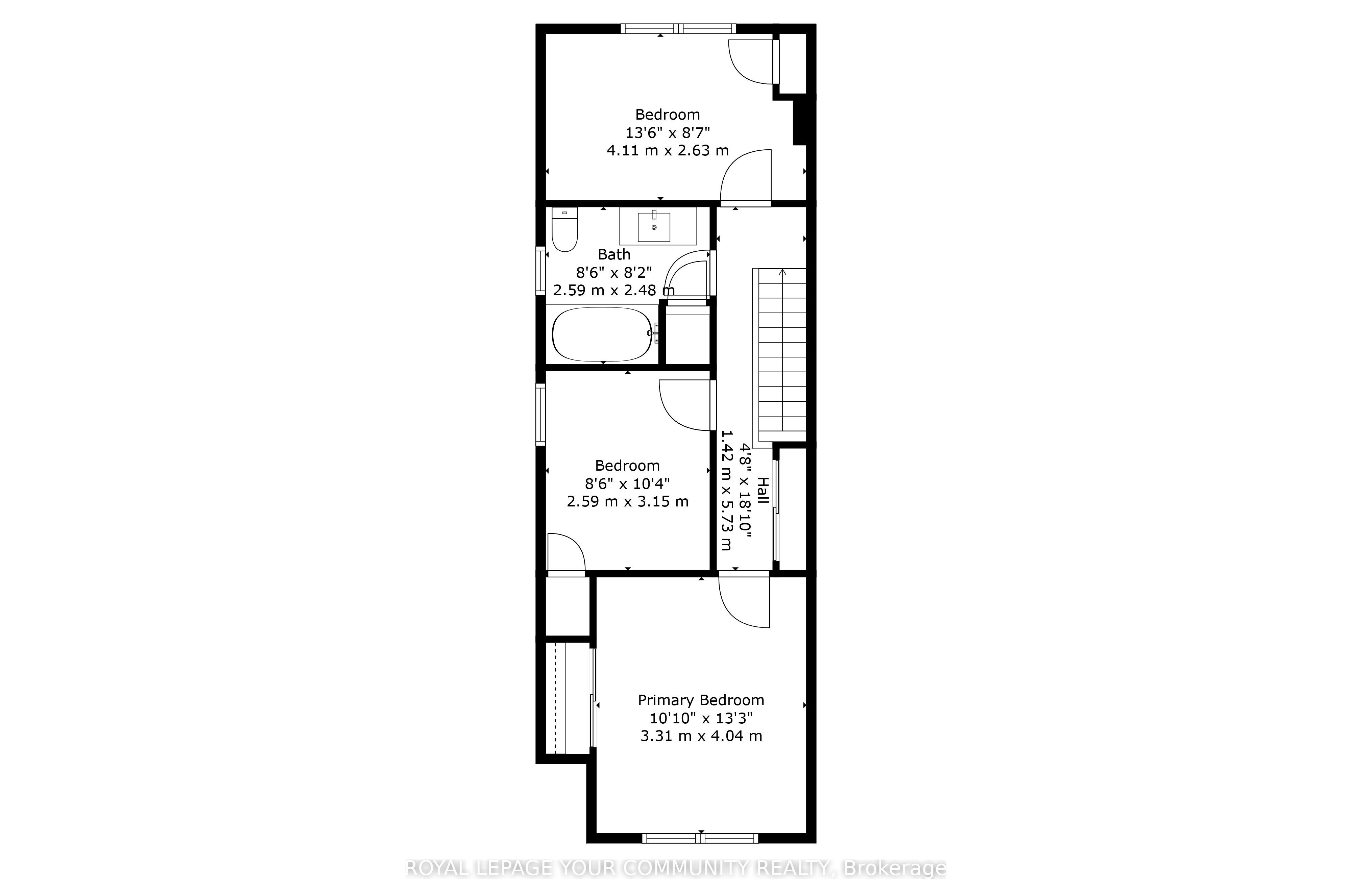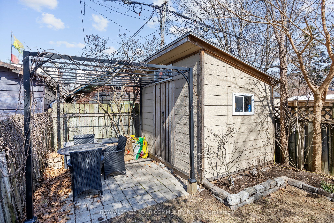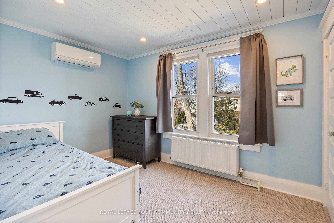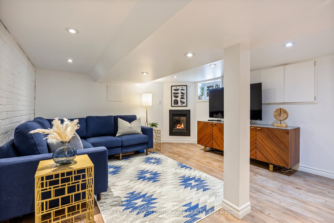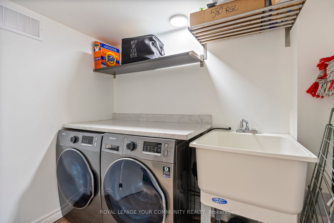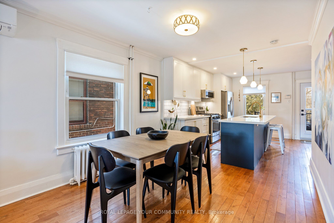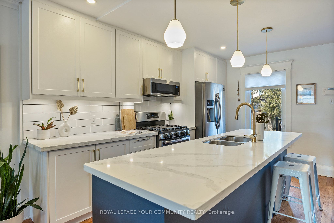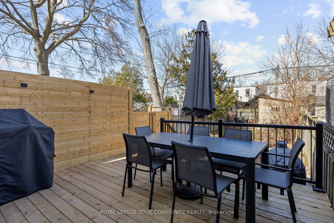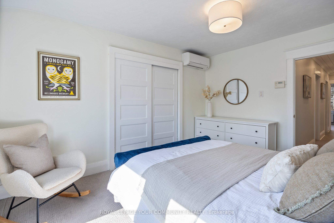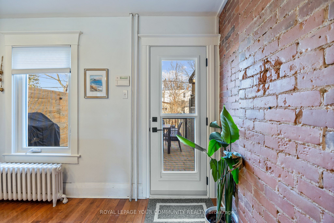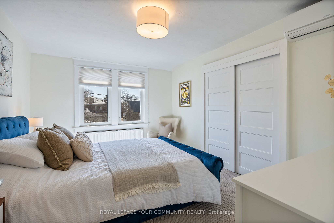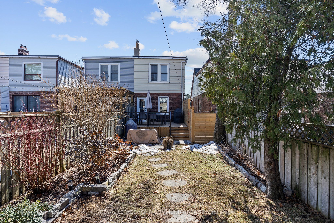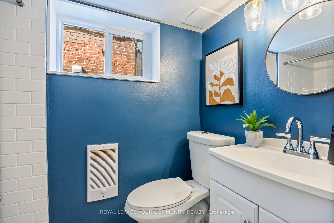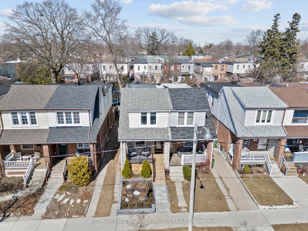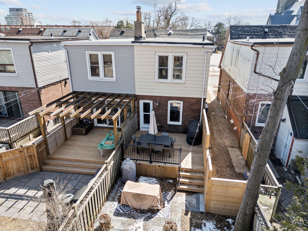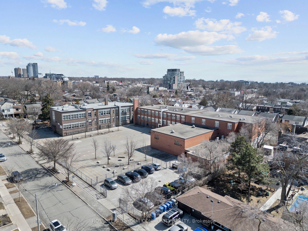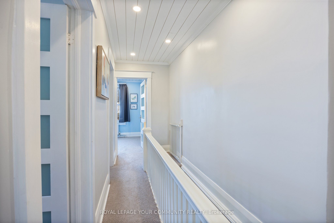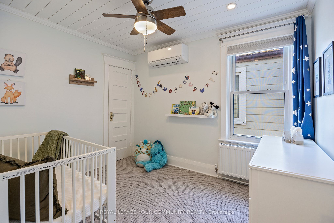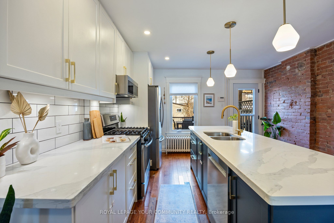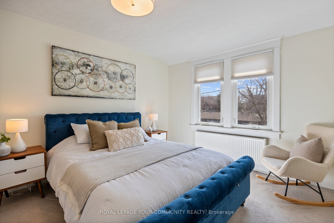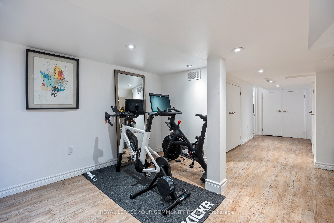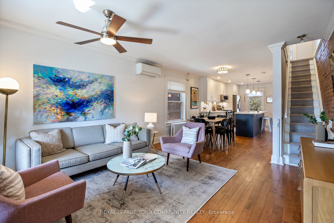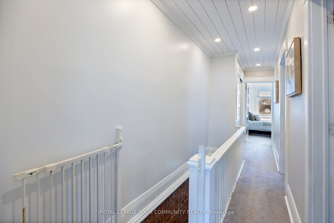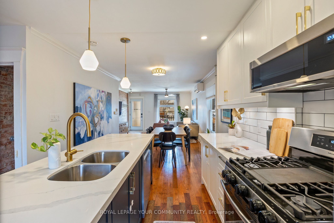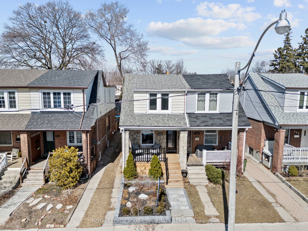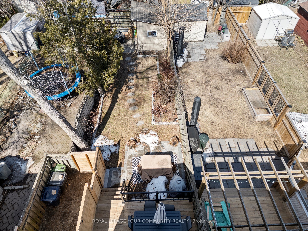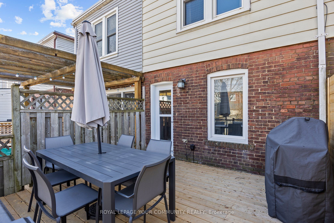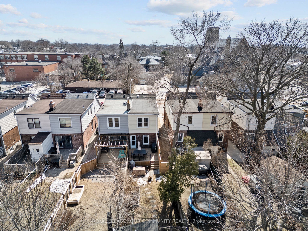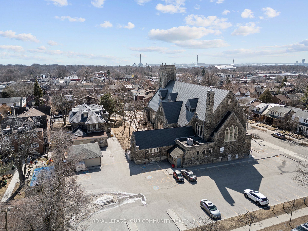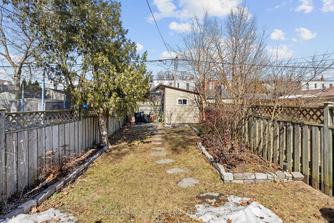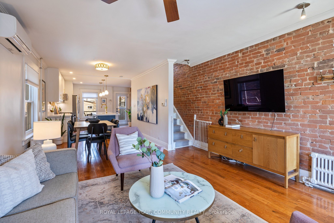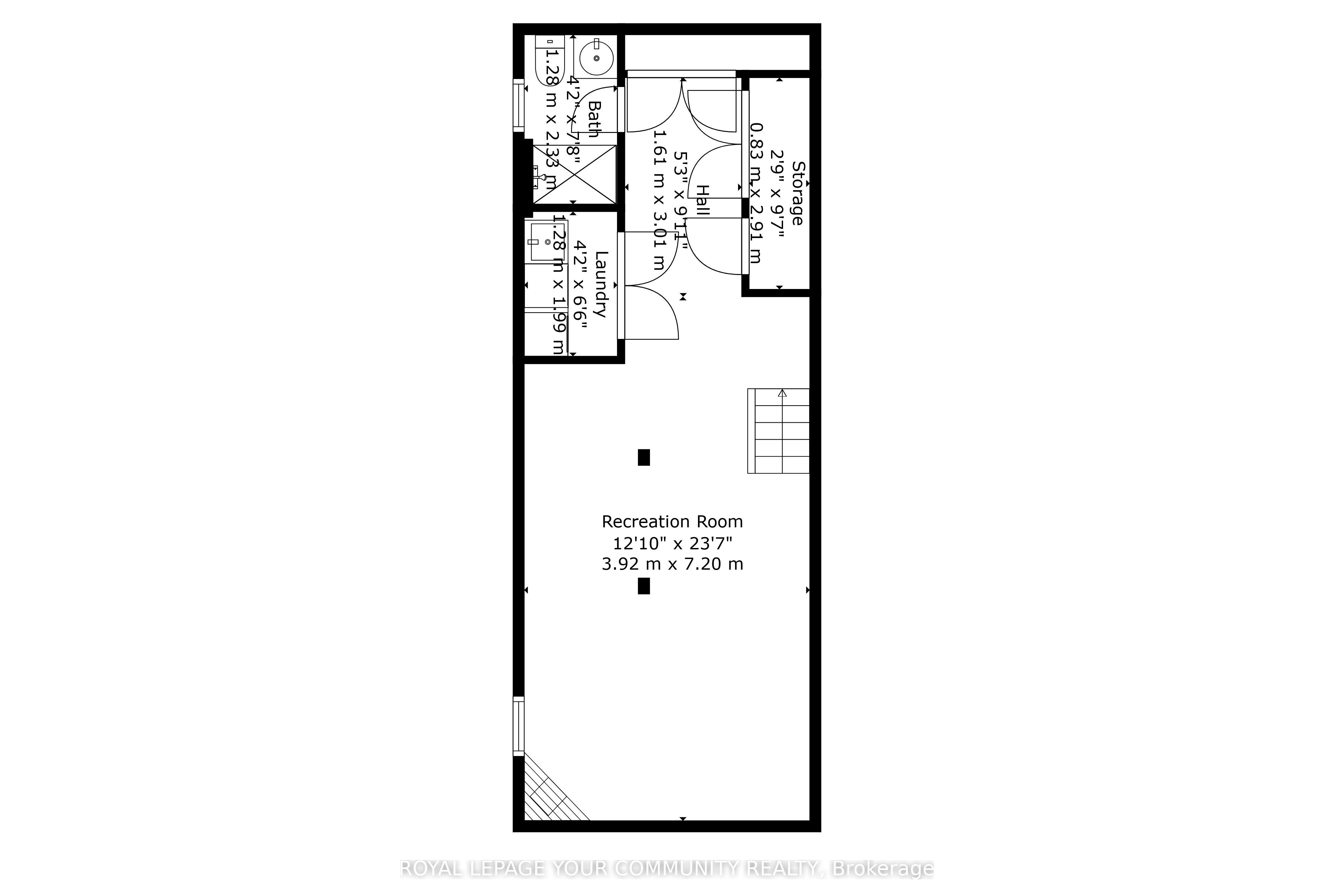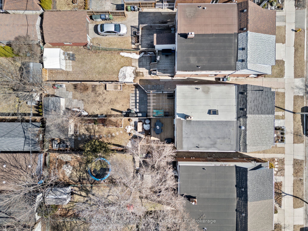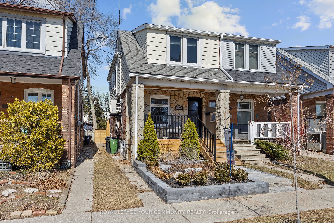
$1,250,000
Est. Payment
$4,774/mo*
*Based on 20% down, 4% interest, 30-year term
Listed by ROYAL LEPAGE YOUR COMMUNITY REALTY
Semi-Detached •MLS #E12029804•Price Change
Room Details
| Room | Features | Level |
|---|---|---|
Living Room 4.11 × 4.55 m | Combined w/DiningLarge WindowHardwood Floor | Main |
Dining Room 3.25 × 2.51 m | Combined w/KitchenLarge WindowHardwood Floor | Main |
Kitchen 4.05 × 4.01 m | Stainless Steel ApplW/O To DeckHardwood Floor | Main |
Bedroom 3.31 × 4.04 m | Large ClosetLarge WindowBroadloom | Second |
Bedroom 2 4.11 × 2.63 m | ClosetLarge WindowBroadloom | Second |
Bedroom 3 2.59 × 3.15 m | ClosetWindowBroadloom | Second |
Client Remarks
Charming & Modern 3-Bedroom Semi-Detached Home in Prime Danforth Location! Welcome to this beautifully renovated 3-bedroom, 2-bathroom semi-detached home, perfectly blending modern elegance with timeless charm. Nestled on a wide, tree-lined street with ample parking for you and your guests (one legal parking spot behind the house), in a highly sought-after school district, this home is just steps from the Danforth, offering incredible access to top-rated restaurants, shopping, parks and TTC. Inside, you'll find a stunning, updated kitchen with sleek finishes, stainless steel appliances, and ample storage perfect for any home chef. The bright and airy living spaces flow seamlessly with exposed brick leading to a finished basement featuring a gas fireplace, adding warmth and character ideal as a rec room or office. Step outside and enjoy newly built front and back decks, thoughtfully designed with landscaping and stylish lighting, creating the perfect setting for outdoor relaxation. The expansive backyard is a true urban oasis, ideal for entertaining, gardening, or simply unwinding in a private retreat. Don't miss your chance to own this elegant yet functional home in one of Toronto's most vibrant neighborhoods. Book your showing today! Check out our floorplans, photos and virtual tour. Please see attachments for upgrades. Home Inspection available.
About This Property
536 Glebeholme Boulevard, Scarborough, M4C 1V4
Home Overview
Basic Information
Walk around the neighborhood
536 Glebeholme Boulevard, Scarborough, M4C 1V4
Shally Shi
Sales Representative, Dolphin Realty Inc
English, Mandarin
Residential ResaleProperty ManagementPre Construction
Mortgage Information
Estimated Payment
$0 Principal and Interest
 Walk Score for 536 Glebeholme Boulevard
Walk Score for 536 Glebeholme Boulevard

Book a Showing
Tour this home with Shally
Frequently Asked Questions
Can't find what you're looking for? Contact our support team for more information.
Check out 100+ listings near this property. Listings updated daily
See the Latest Listings by Cities
1500+ home for sale in Ontario

Looking for Your Perfect Home?
Let us help you find the perfect home that matches your lifestyle
