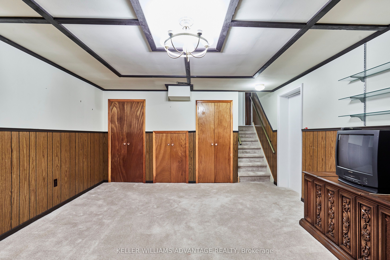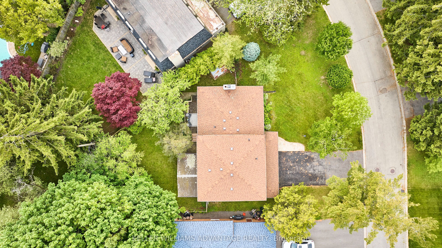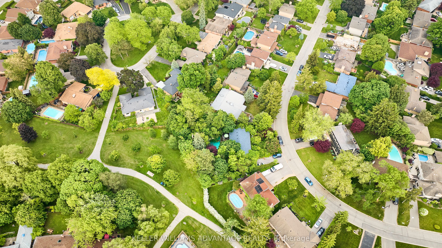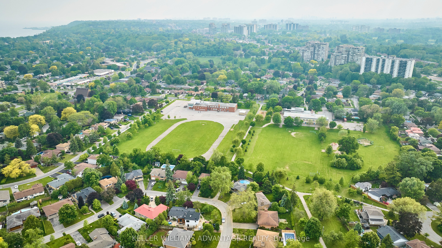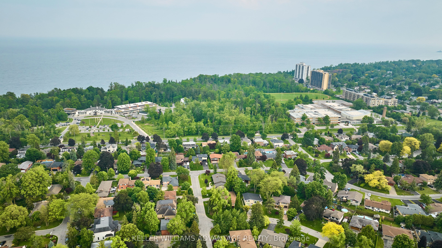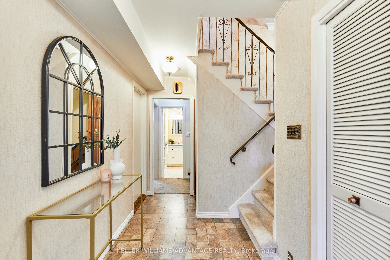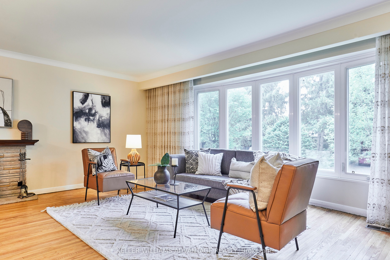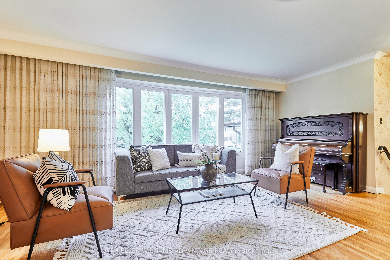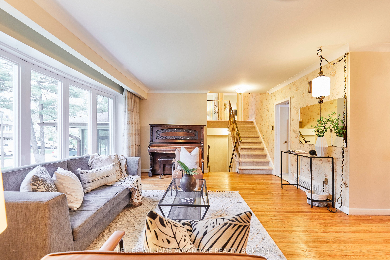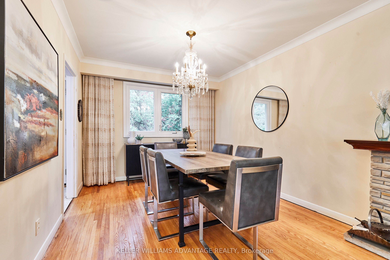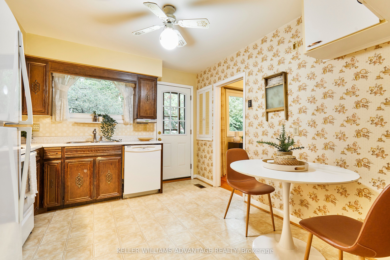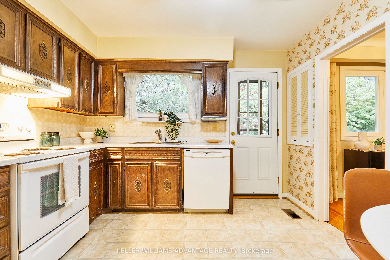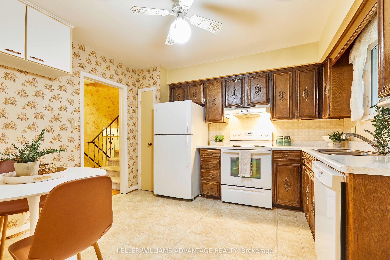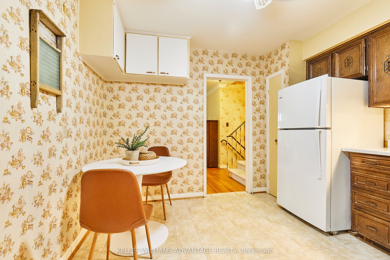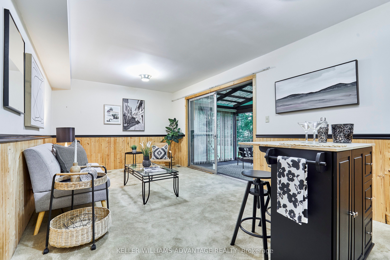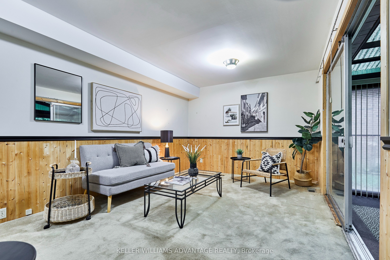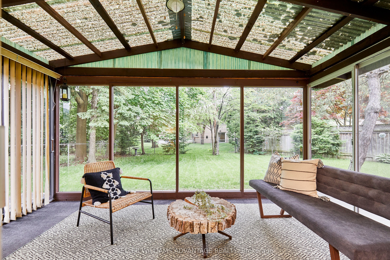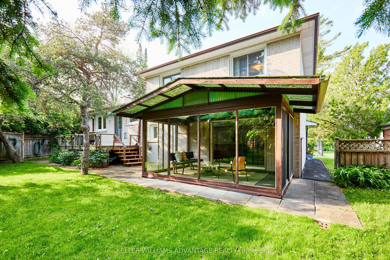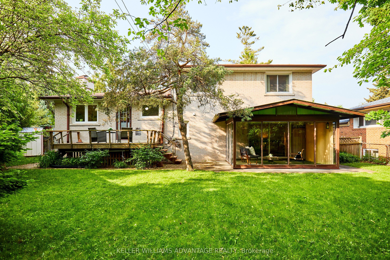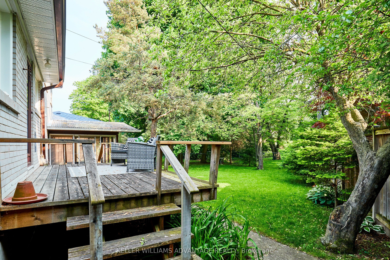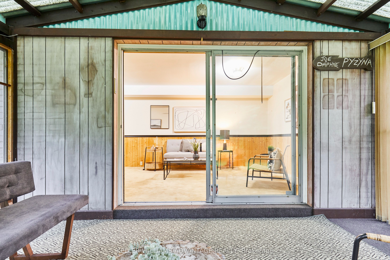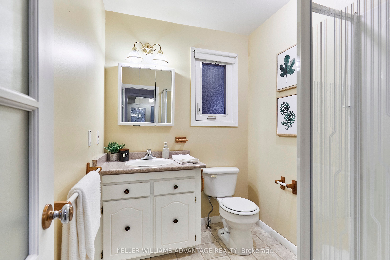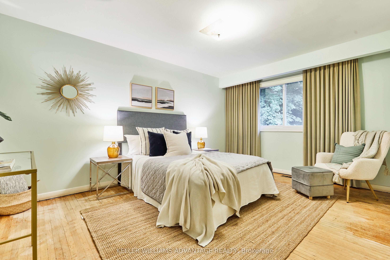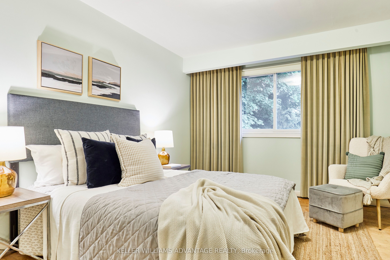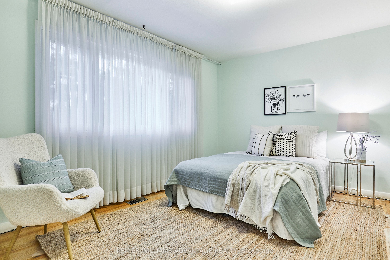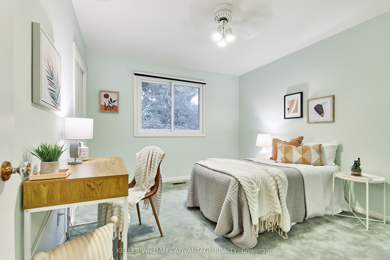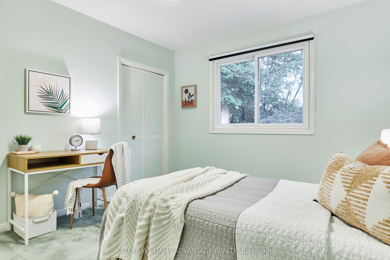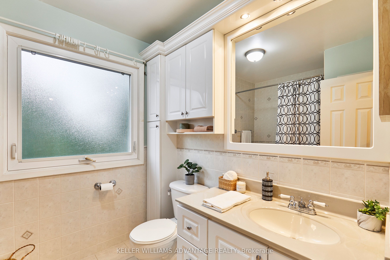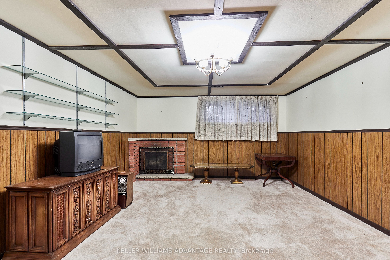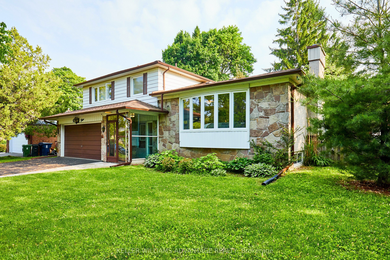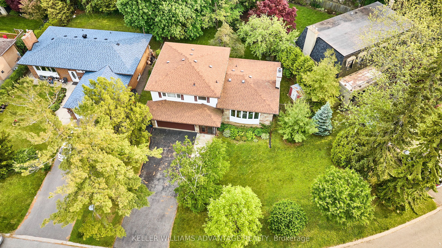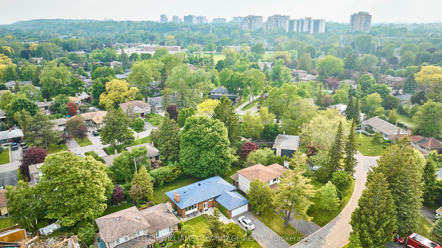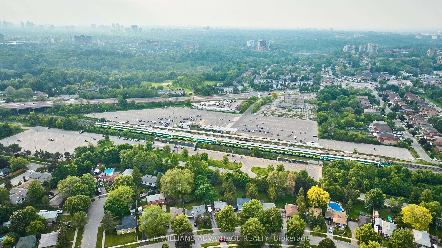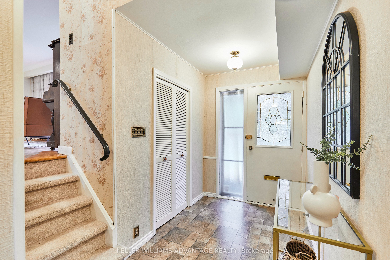
$1,350,000
Est. Payment
$5,156/mo*
*Based on 20% down, 4% interest, 30-year term
Listed by KELLER WILLIAMS ADVANTAGE REALTY
Detached•MLS #E12207786•New
Room Details
| Room | Features | Level |
|---|---|---|
Living Room 4.44 × 5.94 m | Hardwood FloorBow WindowFireplace | Ground |
Dining Room 3.68 × 3.03 m | Hardwood FloorWindowOpen Concept | Ground |
Kitchen 3.53 × 3.28 m | Tile FloorWalk-OutEat-in Kitchen | Ground |
Primary Bedroom 4.54 × 4.07 m | Hardwood FloorWindowCloset | Upper |
Bedroom 2 3.12 × 4.06 m | Hardwood FloorWindowCloset | Upper |
Bedroom 3 3.57 × 3.26 m | BroadloomWindowCloset | Upper |
Client Remarks
Welcome to 53 Regency Square - a rare opportunity in one of Scarborough's most desirable and family-friendly neighbourhoods, Guildwood Village! This spacious 4-level side split offers a smart, versatile layout, a generous 98 x 110.41 ft lot, and the possibility of a garden suite, adding long-term value and flexibility for growing families or investors alike. Step inside to a bright, functional floor plan featuring a sunlit living room with a large bow window and fireplace. Enjoy an eat-in kitchen with a walkout to the deck, and a formal dining area perfect for entertaining. The separate ground floor family room opens to a charming enclosed sunroom, extending your living space into the seasons. The ground floor also features a full 3pc bath and access to the garage. Upstairs, find three bedrooms and a full 4-piece bath, while the finished basement rec room and crawlspace offer excellent storage and flexible use. Enjoy the attached 2-car garage with interior access, original hardwood floors, and a lush, mature backyard oasis - perfect for summer gatherings or for a garden suite for rental income potential. Located just steps from the GO Station, top-rated schools, Guild Park, shopping, trails, the lake, and the beach. Be downtown in under 30 minutes on the GO train! Don't miss your chance to own a solid home on a great lot in one of Scarborough's most desirable pockets.
About This Property
53 Regency Square, Scarborough, M1E 1N4
Home Overview
Basic Information
Walk around the neighborhood
53 Regency Square, Scarborough, M1E 1N4
Shally Shi
Sales Representative, Dolphin Realty Inc
English, Mandarin
Residential ResaleProperty ManagementPre Construction
Mortgage Information
Estimated Payment
$0 Principal and Interest
 Walk Score for 53 Regency Square
Walk Score for 53 Regency Square

Book a Showing
Tour this home with Shally
Frequently Asked Questions
Can't find what you're looking for? Contact our support team for more information.
See the Latest Listings by Cities
1500+ home for sale in Ontario

Looking for Your Perfect Home?
Let us help you find the perfect home that matches your lifestyle
