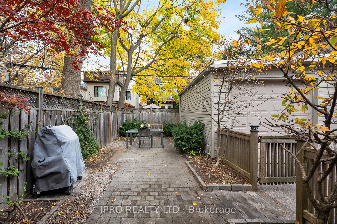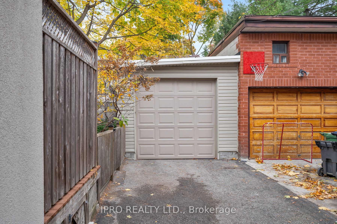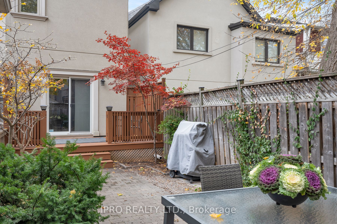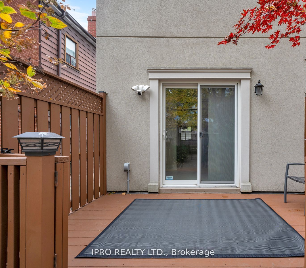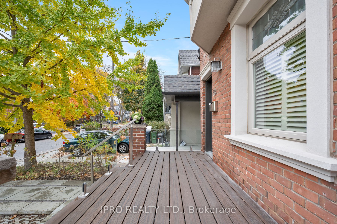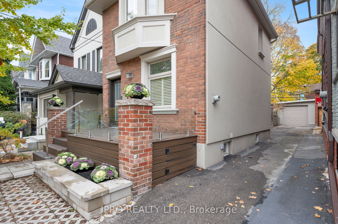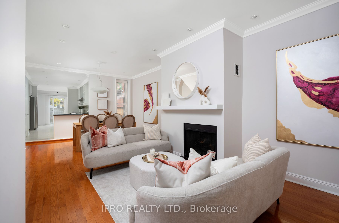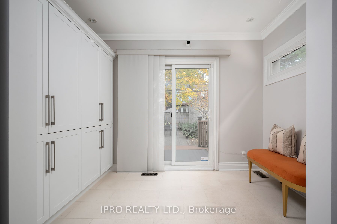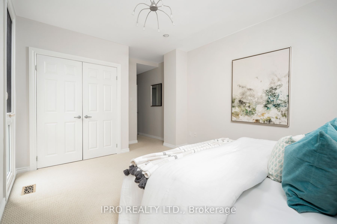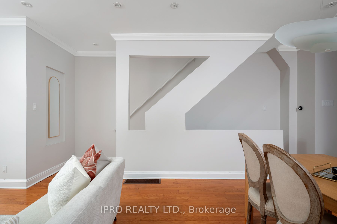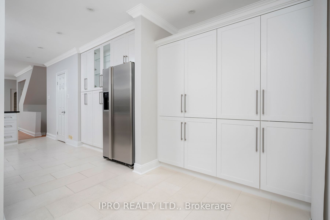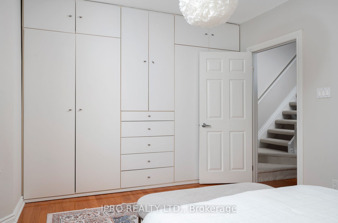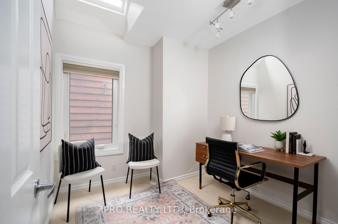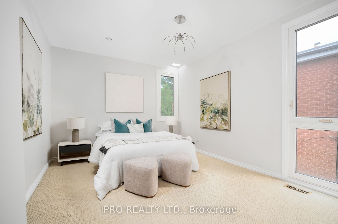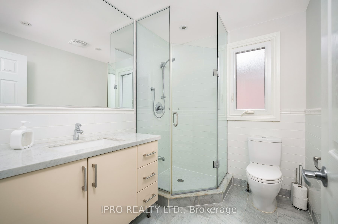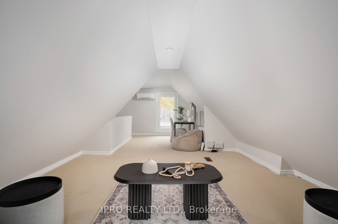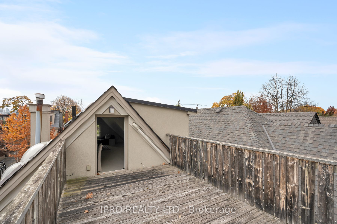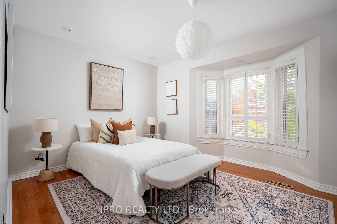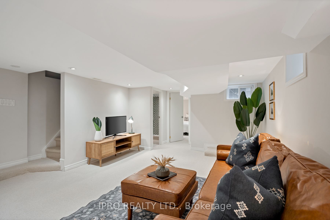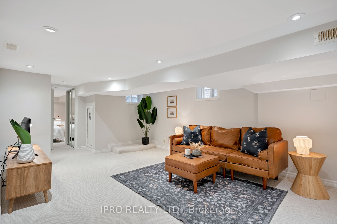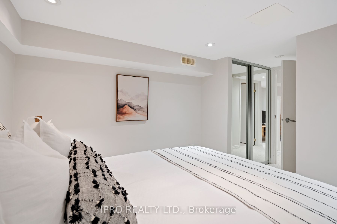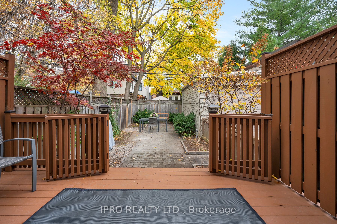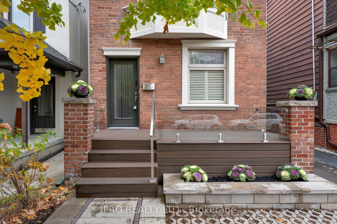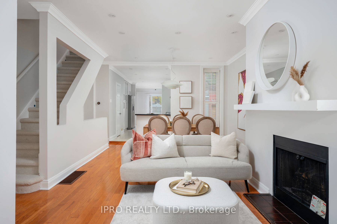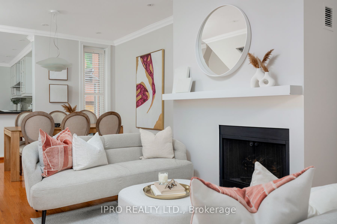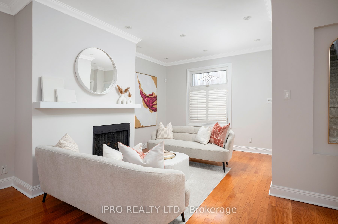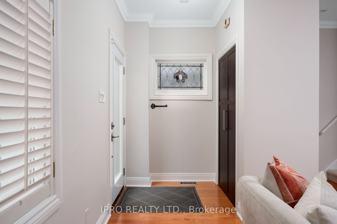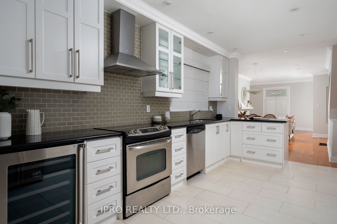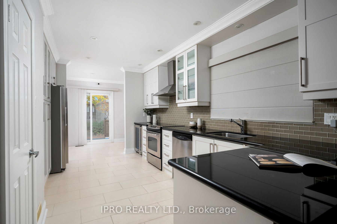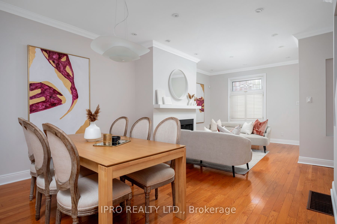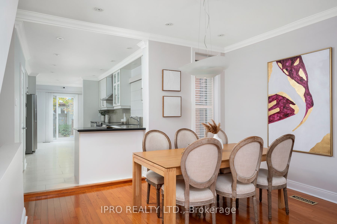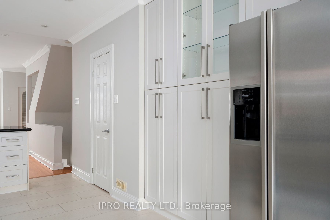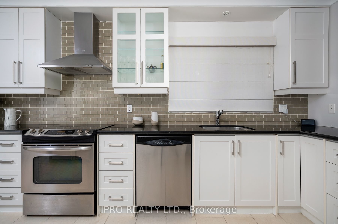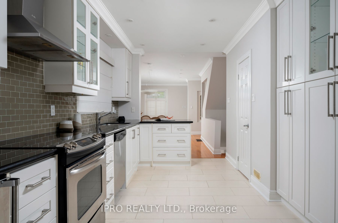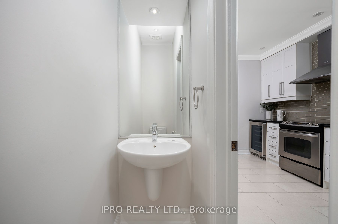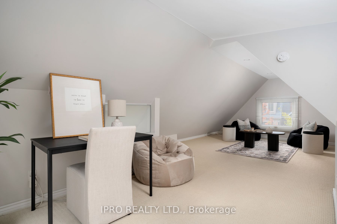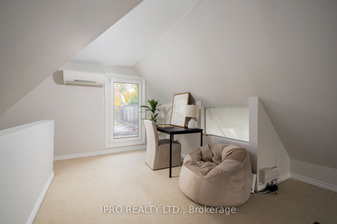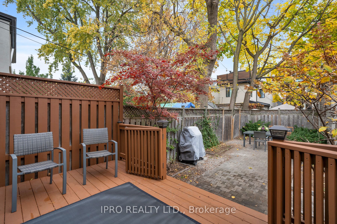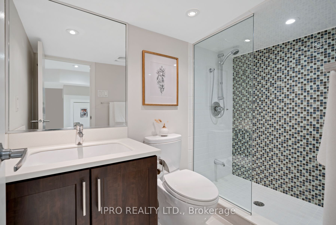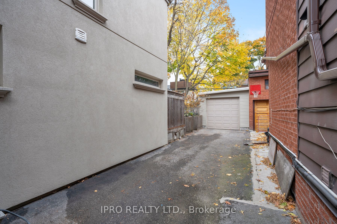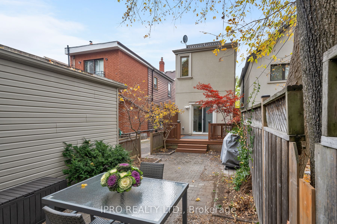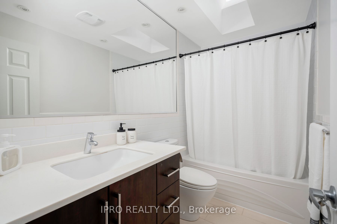
$2,058,000
Est. Payment
$7,860/mo*
*Based on 20% down, 4% interest, 30-year term
Listed by IPRO REALTY LTD.
Detached•MLS #E12101480•New
Room Details
| Room | Features | Level |
|---|---|---|
Living Room 7.21 × 4.51 m | Combined w/DiningGas FireplacePot Lights | Main |
Dining Room 7.21 × 4.51 m | Combined w/LivingPot LightsHardwood Floor | Main |
Kitchen 4.84 × 3.41 m | Breakfast BarStainless Steel ApplCeramic Floor | Main |
Primary Bedroom 6.84 × 3.41 m | 3 Pc EnsuiteDouble ClosetLarge Window | Second |
Bedroom 2 3.28 × 4.41 m | Bay WindowLarge ClosetHardwood Floor | Second |
Bedroom 3 2.71 × 2.7 m | BroadloomTrack Lighting | Second |
Client Remarks
Stunning 2.5-storey detached home, located in the highly sought-after Playter Estates-Danforth area, within the prestigious Jackman School District and just steps from the vibrant Danforth. Sitting on a generous 25 x 100 ft lot and featuring 3+1 bedrooms, a large upper level with access to a terrace, 3.5 bathrooms, a finished basement, and a convenient garage, this home offers the perfect blend of comfort and style. With its exceptional curb appeal, this property is framed by a beautiful, large veranda with elegant glass railings and a charming garden bed, creating a warm and inviting first impression. The main floor boasts an open concept layout with hardwood floors and pot lights throughout, a welcoming foyer with a closet and stained glass window, a cozy living and dining room complemented by a gas fireplace, and a powder room. The kitchen offers a breakfast bar, stainless steel appliances, granite countertops, and plenty of cupboards. It expands into a sun-lit den/office with extra cupboards and a walk-out to the deck and a fenced backyard. On the second floor, there are three spacious bedrooms and a 4-piece bathroom with a large skylight. The master bedroom features an ensuite 3-piece bath and a double closet. The upper level features a large and naturally light-filled open area with access to a terrace. The finished basement provides extra space with a rec room, a bedroom, a 3-piece bathroom, and a laundry room combined with a utility room. Enjoy the outdoors in the tranquil and fully fenced backyard, with an inviting deck and patio. This property offers an ideal combination of prime location, great space, and modern amenities, making it a great choice for buyers looking for a perfect home in a prime Toronto neighborhood!
About This Property
53 Ferrier Avenue, Scarborough, M4K 3H5
Home Overview
Basic Information
Walk around the neighborhood
53 Ferrier Avenue, Scarborough, M4K 3H5
Shally Shi
Sales Representative, Dolphin Realty Inc
English, Mandarin
Residential ResaleProperty ManagementPre Construction
Mortgage Information
Estimated Payment
$0 Principal and Interest
 Walk Score for 53 Ferrier Avenue
Walk Score for 53 Ferrier Avenue

Book a Showing
Tour this home with Shally
Frequently Asked Questions
Can't find what you're looking for? Contact our support team for more information.
See the Latest Listings by Cities
1500+ home for sale in Ontario

Looking for Your Perfect Home?
Let us help you find the perfect home that matches your lifestyle
