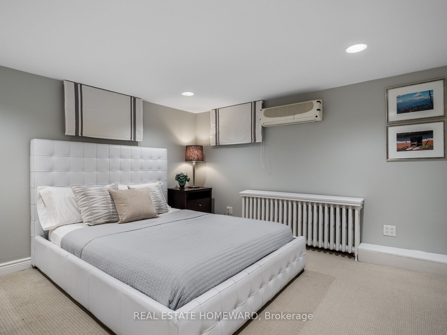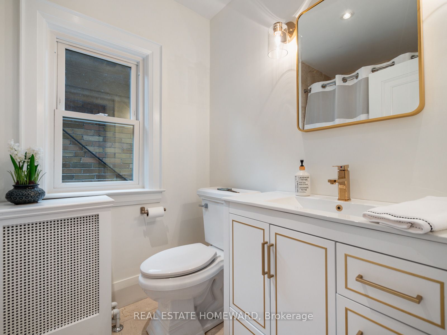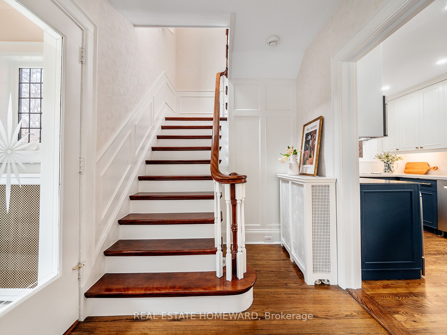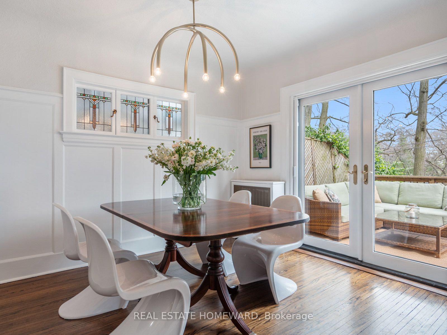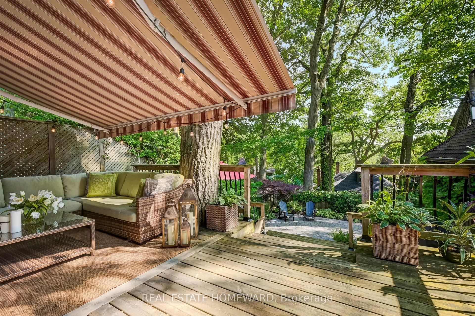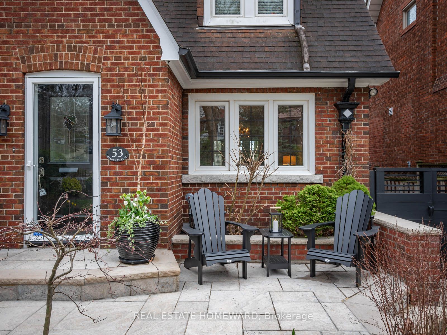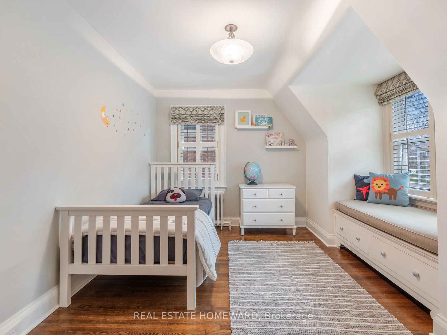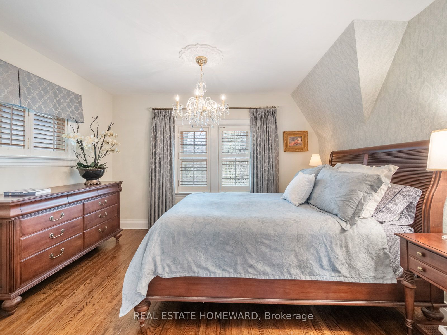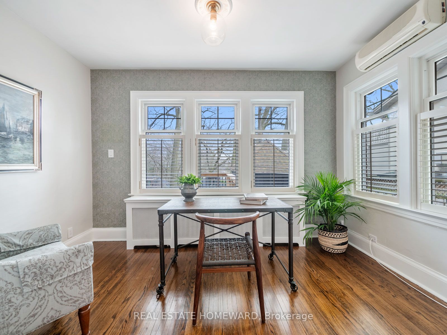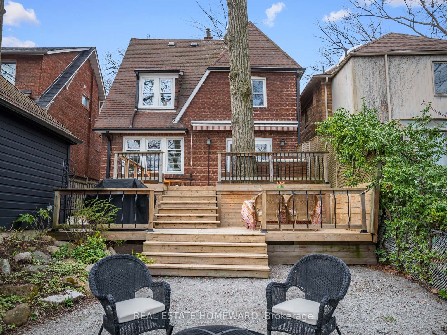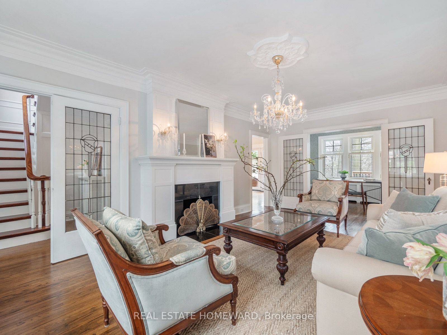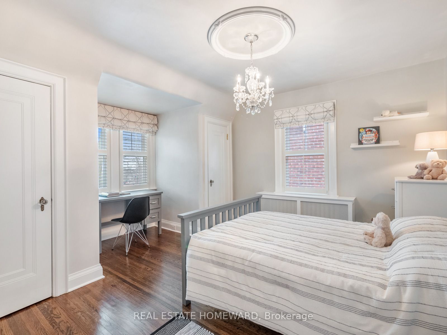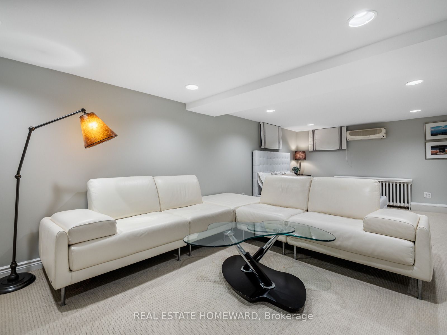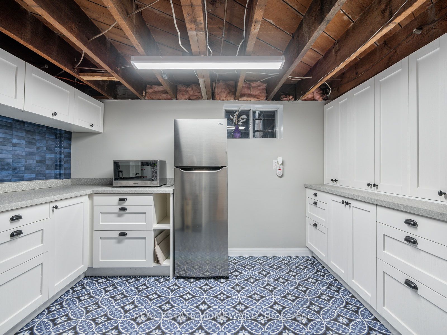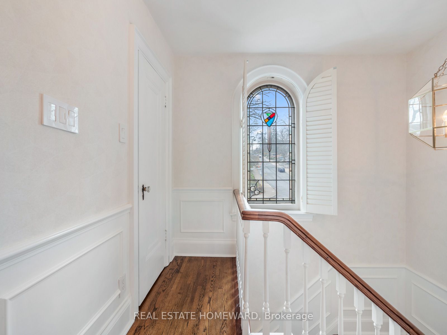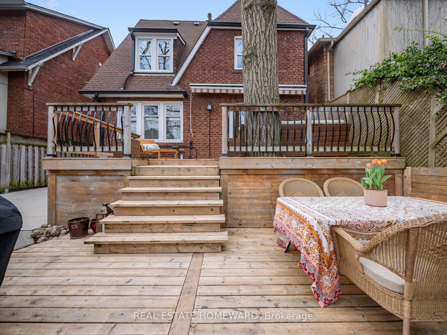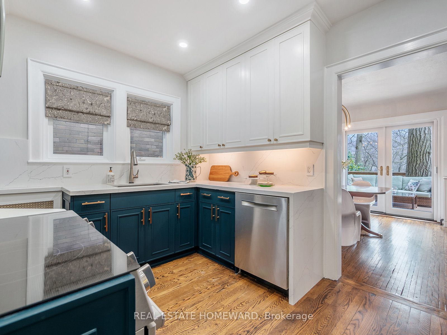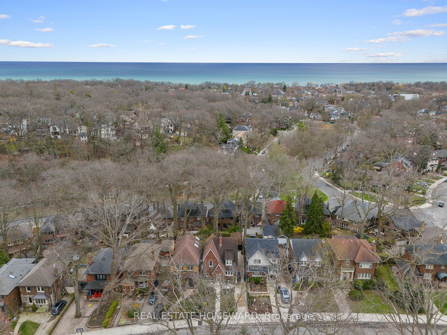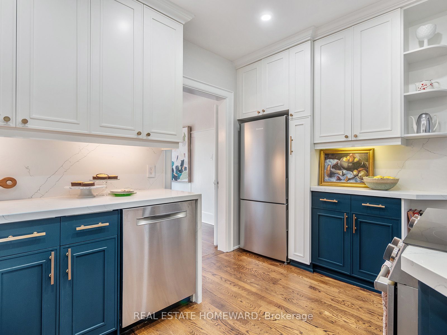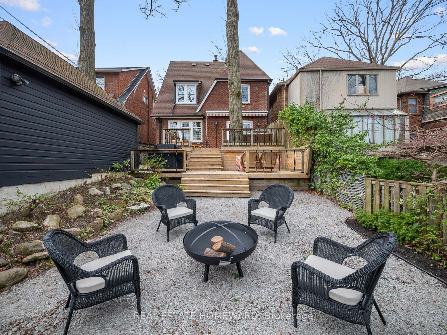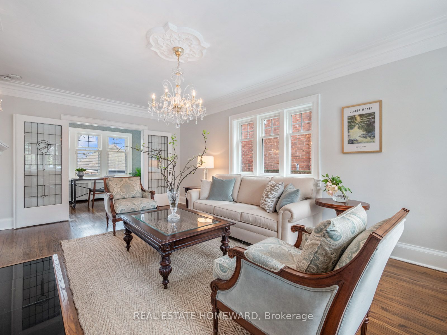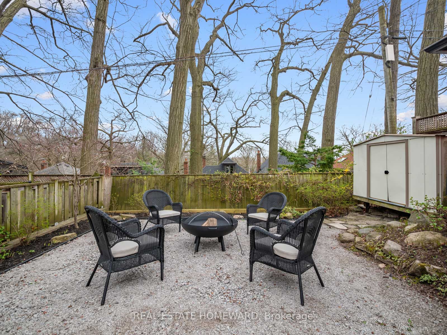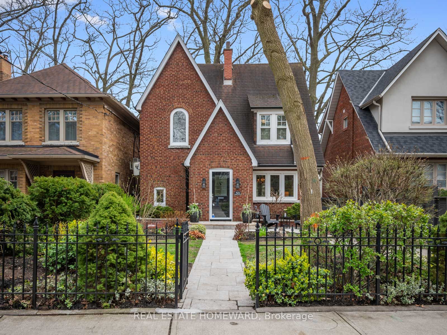
$1,999,000
Est. Payment
$7,635/mo*
*Based on 20% down, 4% interest, 30-year term
Detached•MLS #E12067654•Sold
Room Details
| Room | Features | Level |
|---|---|---|
Living Room 6.15 × 3.79 m | FireplaceFrench DoorsHardwood Floor | Ground |
Dining Room 3.58 × 3.8 m | WainscotingFrench DoorsW/O To Deck | Ground |
Kitchen 3.76 × 2.8 m | RenovatedQuartz CounterStainless Steel Appl | Ground |
Primary Bedroom 3.79 × 4.39 m | Hardwood FloorHis and Hers ClosetsOverlooks Garden | Second |
Bedroom 2 3.51 × 3.91 m | Hardwood FloorClosetOverlooks Garden | Second |
Bedroom 3 3.48 × 4.75 m | Hardwood FloorHis and Hers Closets | Second |
Client Remarks
A beautiful, classic detached beach home nestled in the heart of the coveted Glen Manor pocket! Exquisite from every facet, this fine English Manor style home is rich with elegant features including gumwood trim, hardwood flooring, stained/leaded glass windows, french doors, original arched staircase window, coved ceilings, and wood burning fireplace. Plenty of space for a family to spread out with spacious principal rooms, an office, 3 generous bedrooms. Modern upgrades throughout! Fully renovated kitchen with tasteful finishes and new appliances. Updated 4-piece spa bath. Professionally finished lower level with separate entrance, large media room/bedroom, gas fireplace, kitchenette (no stove/sink), laundry room, 4-piece bathroom, ample storage. Exceptional south-facing yard, perfect for those who love nature and privacy with beautiful treed canopy and ravine views from a multi-level deck. Large detached workshop with panel - a great bonus space. Very high ceilings in spacious attic - great for storage! Updated mechanics!! Private concrete driveway with parking for 2 cars! Steps to ravine, parks, lake, shops on Queen or Kingston Rd, transit and minutes to the city. Williamson Rd school.
About This Property
53 Beaufort Road, Scarborough, M4E 1M8
Home Overview
Basic Information
Walk around the neighborhood
53 Beaufort Road, Scarborough, M4E 1M8
Shally Shi
Sales Representative, Dolphin Realty Inc
English, Mandarin
Residential ResaleProperty ManagementPre Construction
Mortgage Information
Estimated Payment
$0 Principal and Interest
 Walk Score for 53 Beaufort Road
Walk Score for 53 Beaufort Road

Book a Showing
Tour this home with Shally
Frequently Asked Questions
Can't find what you're looking for? Contact our support team for more information.
See the Latest Listings by Cities
1500+ home for sale in Ontario

Looking for Your Perfect Home?
Let us help you find the perfect home that matches your lifestyle
