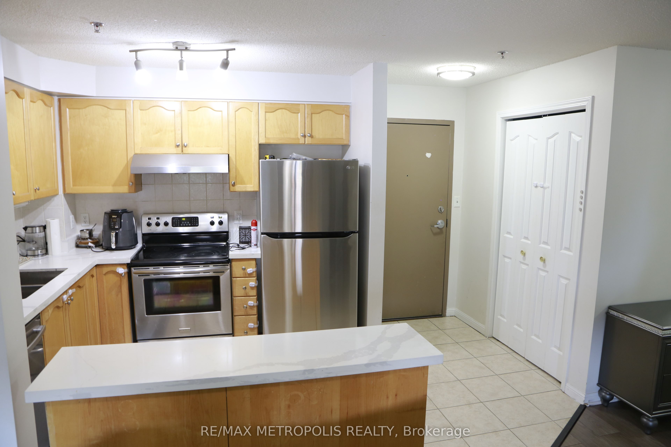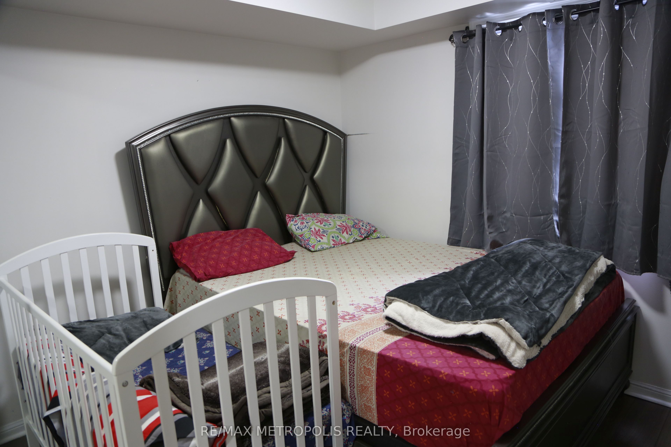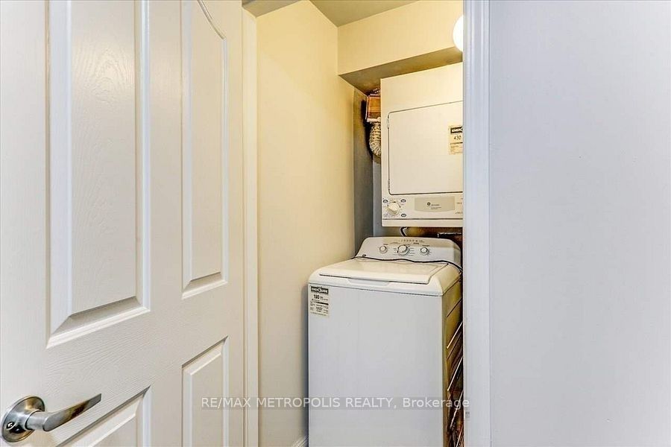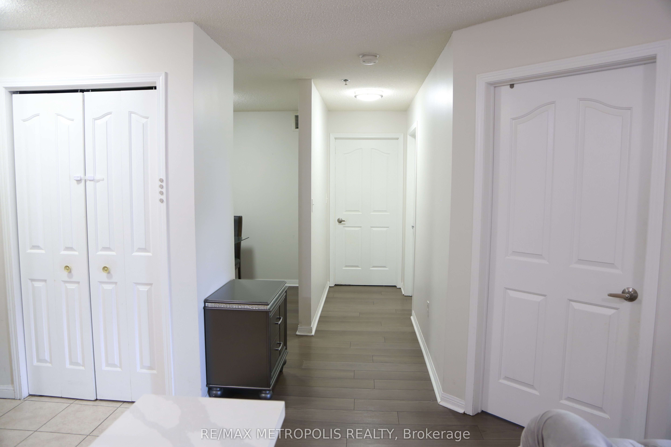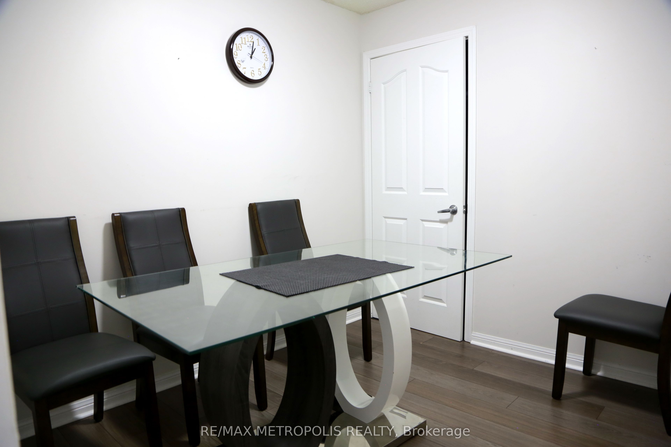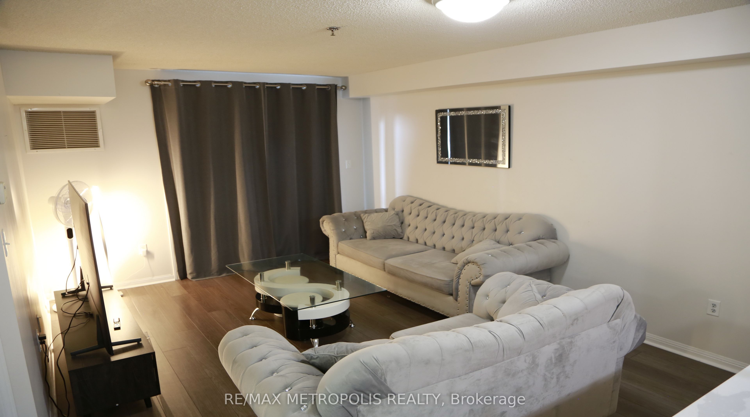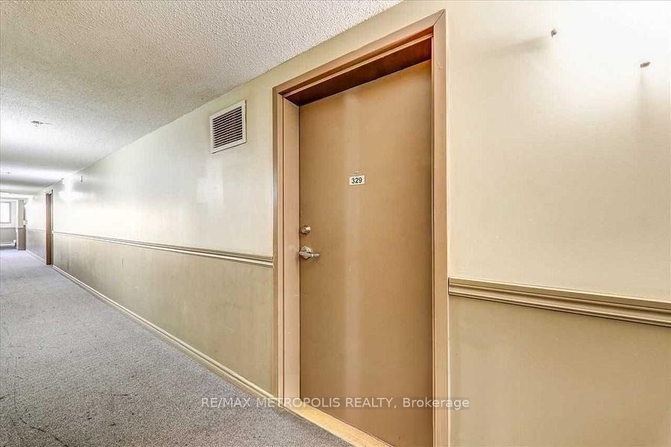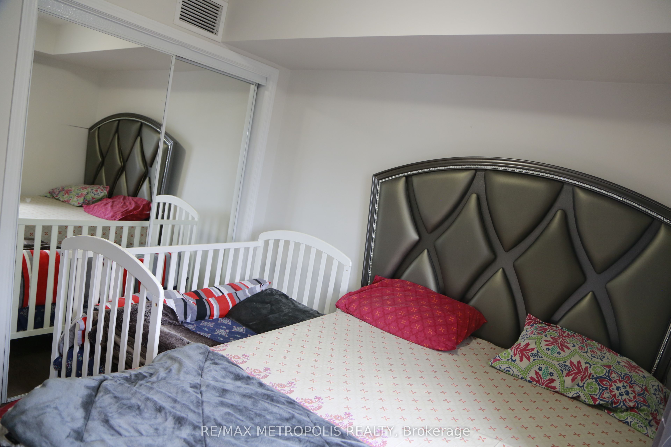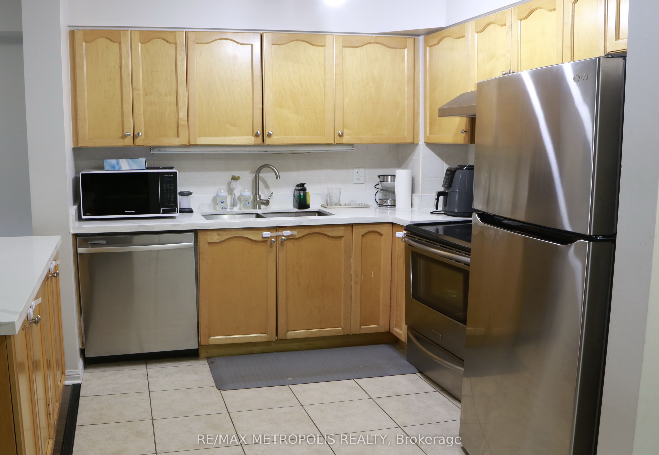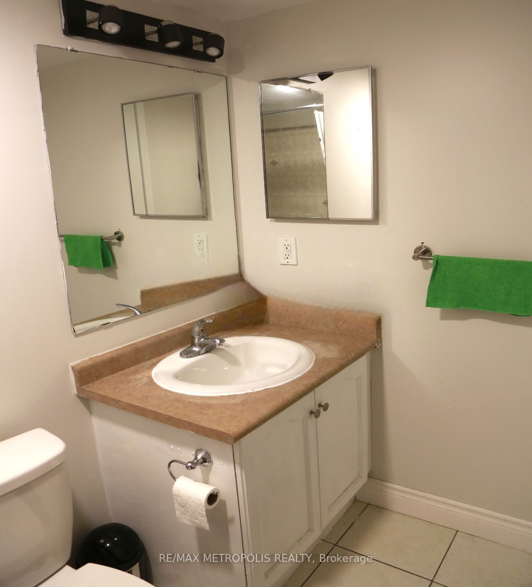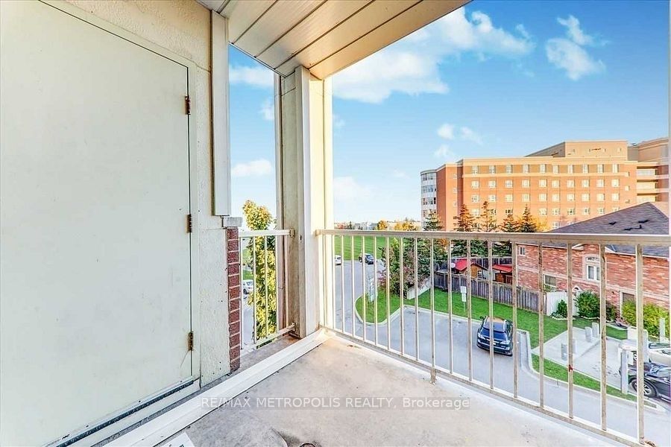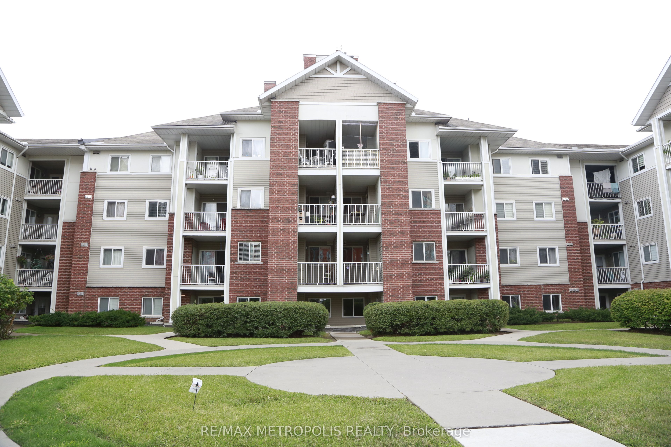
$549,000
Est. Payment
$2,097/mo*
*Based on 20% down, 4% interest, 30-year term
Listed by RE/MAX METROPOLIS REALTY
Condo Apartment•MLS #E11981072•New
Included in Maintenance Fee:
Heat
Water
CAC
Common Elements
Building Insurance
Parking
Room Details
| Room | Features | Level |
|---|---|---|
Living Room 4.69 × 3.41 m | LaminateCombined w/DiningW/O To Balcony | Flat |
Dining Room 4.69 × 3.41 m | LaminateCombined w/Living | Flat |
Kitchen 2.1 × 3.41 m | Ceramic FloorQuartz CounterStainless Steel Appl | Flat |
Primary Bedroom 3.35 × 3.07 m | LaminateCloset | Flat |
Bedroom 2 2.75 × 2.52 m | LaminateCloset | Flat |
Client Remarks
Welcome to this elegant 2-bedroom 700+ sq ft condo in Agincourt North, offering stunning contemporary living space. The open-concept layout features a combined living and dining area with laminate flooring and a walk-out to a balcony. The modern kitchen boasts quartz countertops, ceramic flooring, and stainless steel appliances. Additional rooms include a den and a laundry area. Building amenities cater to a luxurious lifestyle, including an indoor pool, exercise room, and guest suites. This home is perfect for those seeking comfort and convenience, with easy access to public transit and local parks.
About This Property
5225 Finch Avenue, Scarborough, M1S 5W8
Home Overview
Basic Information
Walk around the neighborhood
5225 Finch Avenue, Scarborough, M1S 5W8
Shally Shi
Sales Representative, Dolphin Realty Inc
English, Mandarin
Residential ResaleProperty ManagementPre Construction
Mortgage Information
Estimated Payment
$0 Principal and Interest
 Walk Score for 5225 Finch Avenue
Walk Score for 5225 Finch Avenue

Book a Showing
Tour this home with Shally
Frequently Asked Questions
Can't find what you're looking for? Contact our support team for more information.
Check out 100+ listings near this property. Listings updated daily
See the Latest Listings by Cities
1500+ home for sale in Ontario

Looking for Your Perfect Home?
Let us help you find the perfect home that matches your lifestyle
