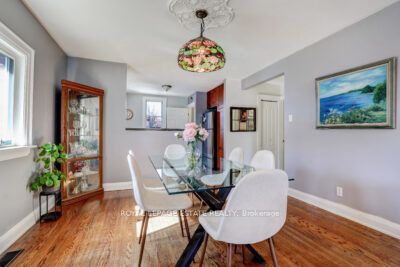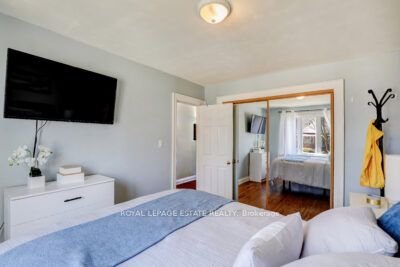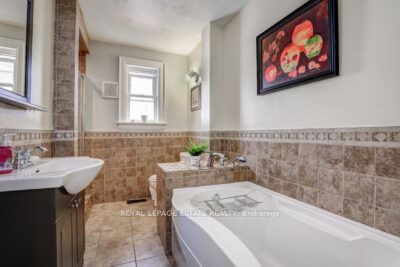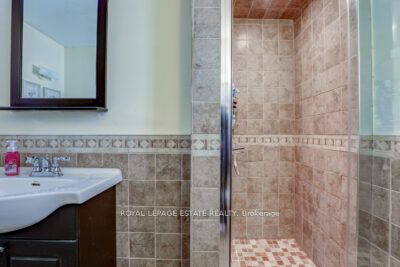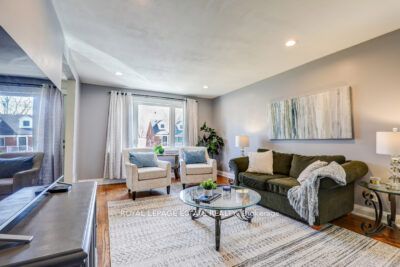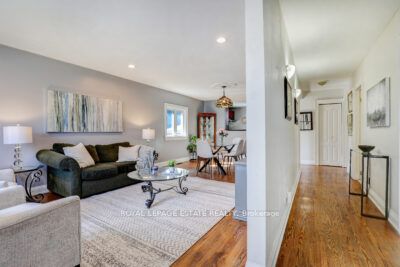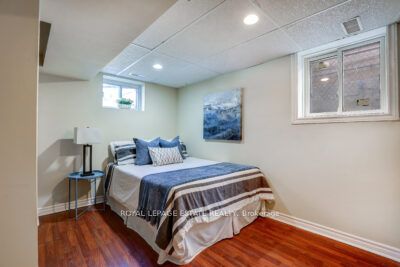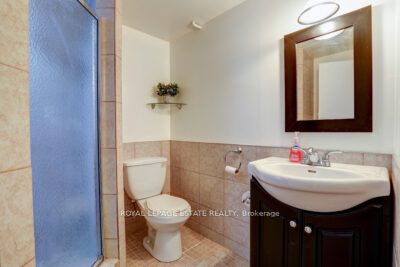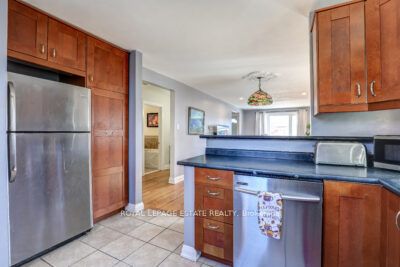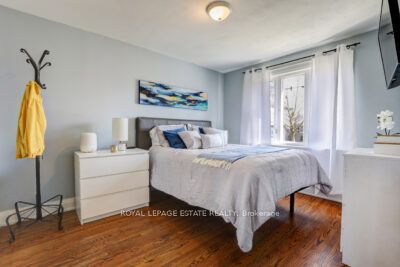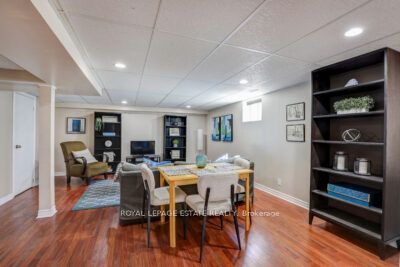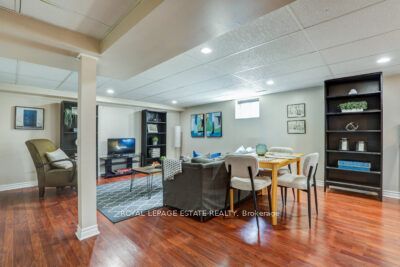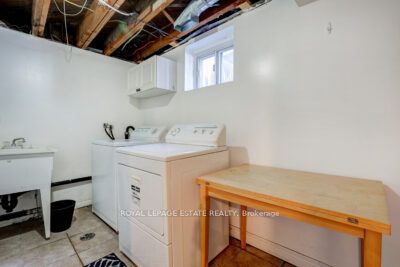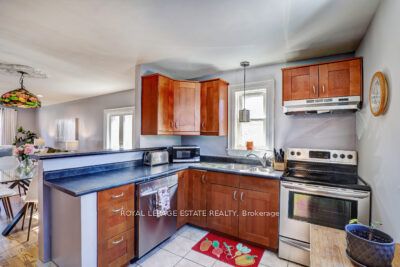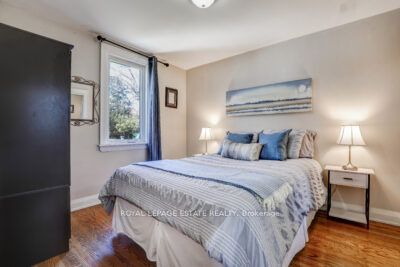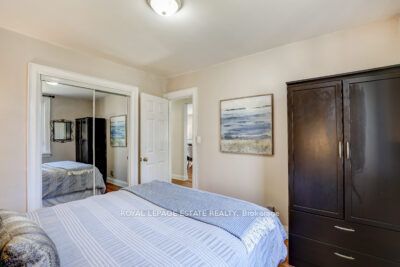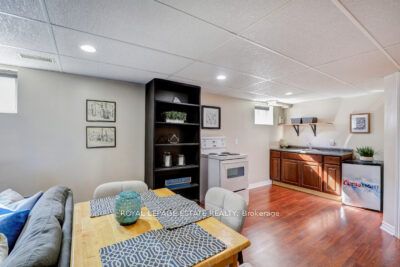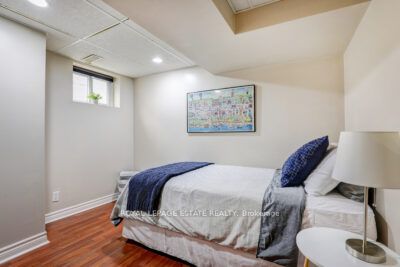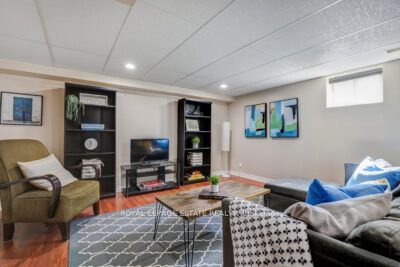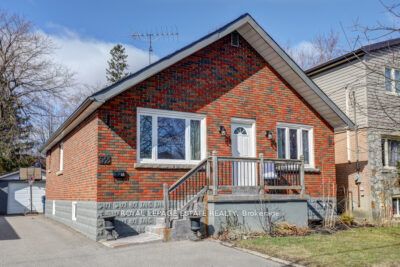
$949,000
Est. Payment
$3,625/mo*
*Based on 20% down, 4% interest, 30-year term
Listed by ROYAL LEPAGE ESTATE REALTY
Detached•MLS #E12114039•New
Room Details
| Room | Features | Level |
|---|---|---|
Living Room 6.45 × 3.02 m | Hardwood FloorPot LightsCombined w/Dining | Main |
Dining Room 6.45 × 3.02 m | Hardwood FloorCombined w/Living | Main |
Primary Bedroom 3.7 × 3.02 m | Hardwood FloorDouble Closet | Main |
Bedroom 2 3.35 × 3.01 m | Hardwood FloorDouble Closet | Main |
Kitchen 3.74 × 2.52 m | Overlooks Backyard | Main |
Living Room 6.4 × 4.5 m | LaminateCombined w/Dining | Basement |
Client Remarks
Solid, well maintained brick bungalow within walking distance of Bluffer's Park and Marina! Located in demand Birchcliff/Cliffside, this 2+2 Bedroom, 2 bath gem sits on a large 40' x 125' lot, with detached garage, rear patio and garden. Expansive finished lower level with living room, dining room and, kitchen, 2 bedrooms and walk out with separate entrance . Close to TTC, GO Transit, schools, parks, shops on Kingston Rd. Note laundry room can be accessed by both upper and lower.
About This Property
52 Sandown Avenue, Scarborough, M1N 3W3
Home Overview
Basic Information
Walk around the neighborhood
52 Sandown Avenue, Scarborough, M1N 3W3
Shally Shi
Sales Representative, Dolphin Realty Inc
English, Mandarin
Residential ResaleProperty ManagementPre Construction
Mortgage Information
Estimated Payment
$0 Principal and Interest
 Walk Score for 52 Sandown Avenue
Walk Score for 52 Sandown Avenue

Book a Showing
Tour this home with Shally
Frequently Asked Questions
Can't find what you're looking for? Contact our support team for more information.
See the Latest Listings by Cities
1500+ home for sale in Ontario

Looking for Your Perfect Home?
Let us help you find the perfect home that matches your lifestyle

