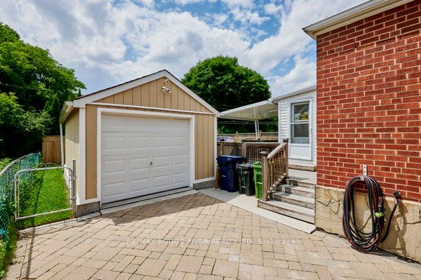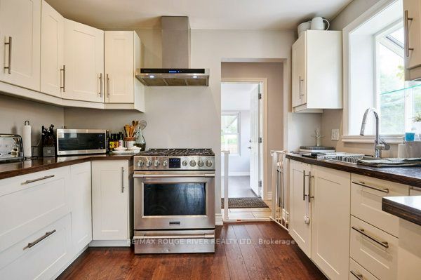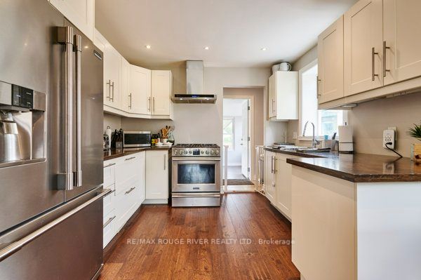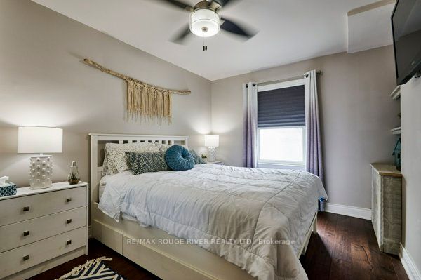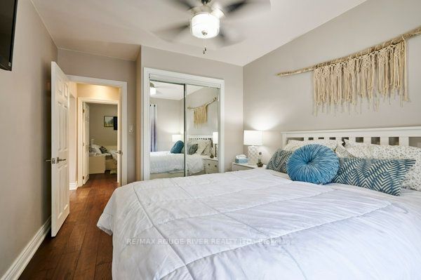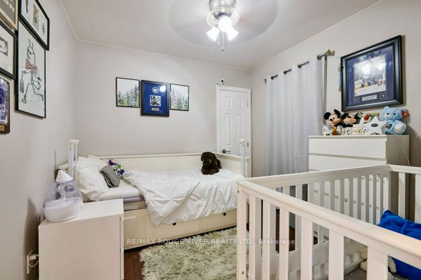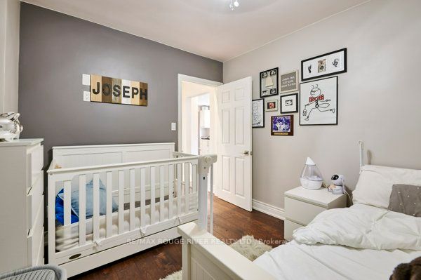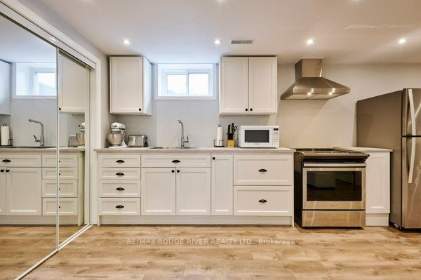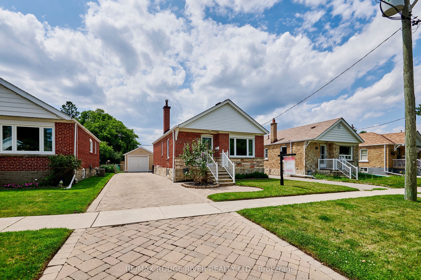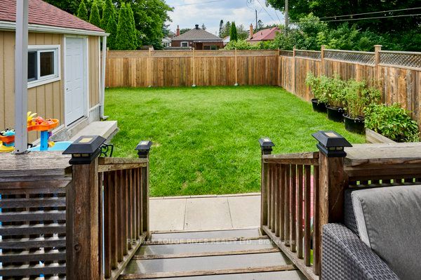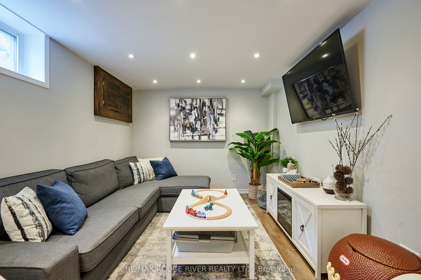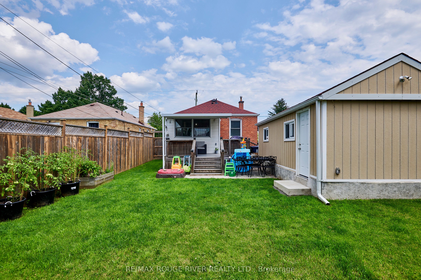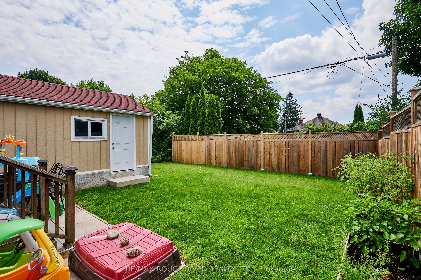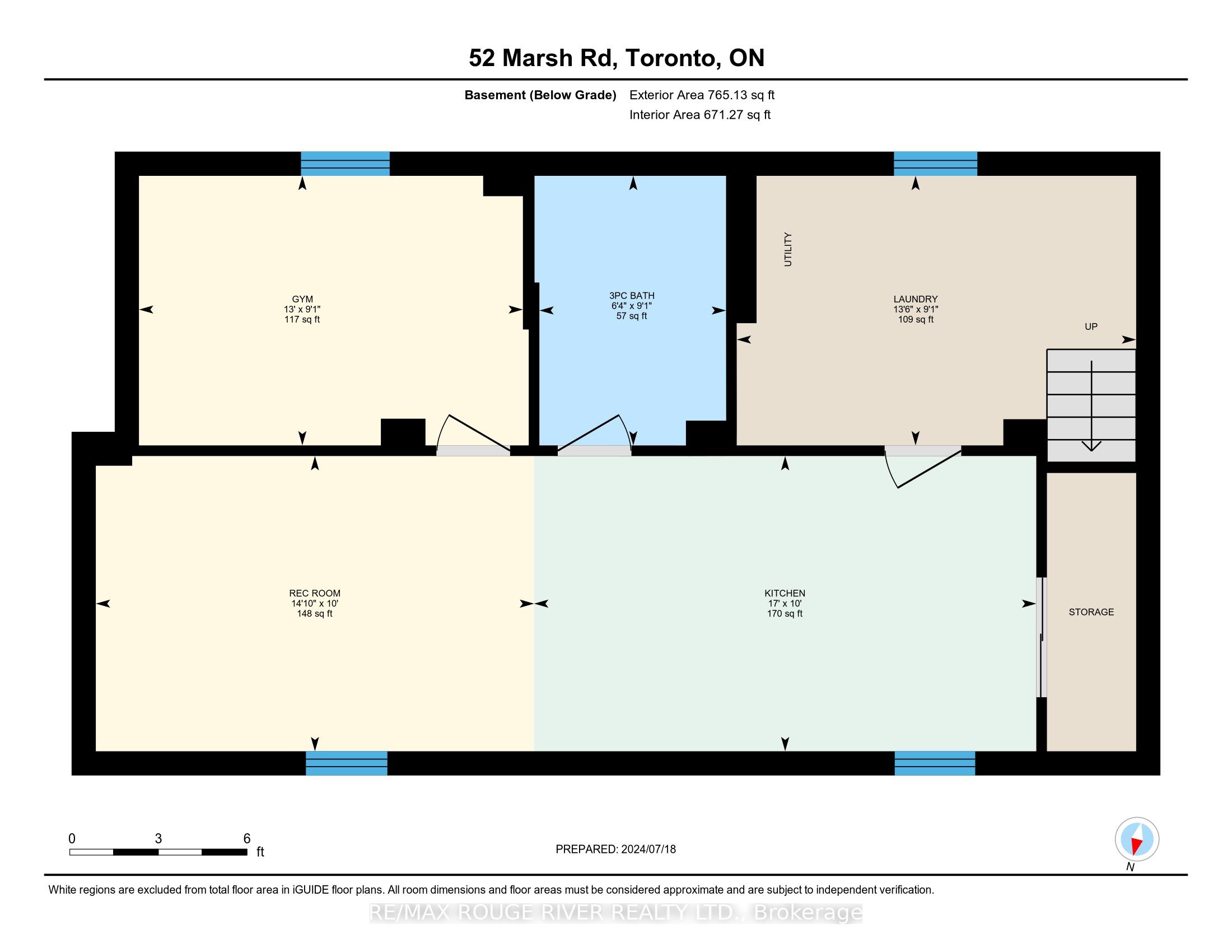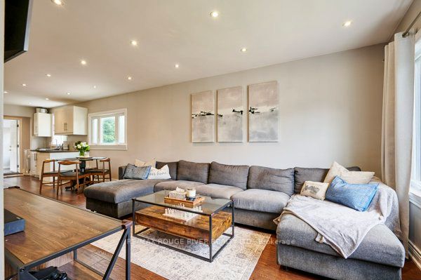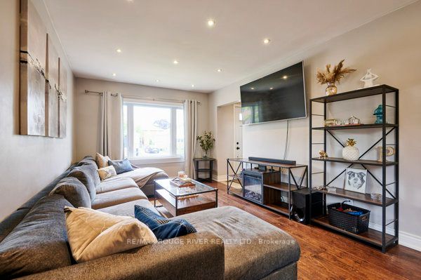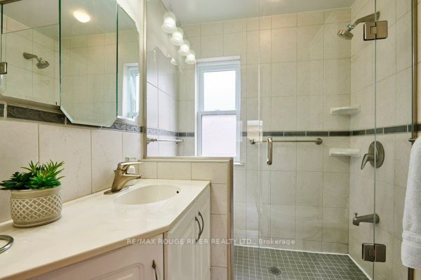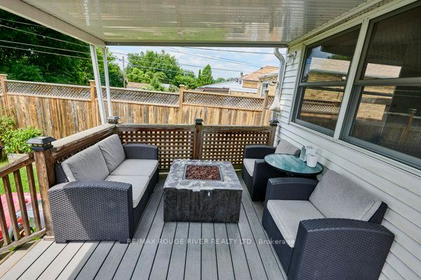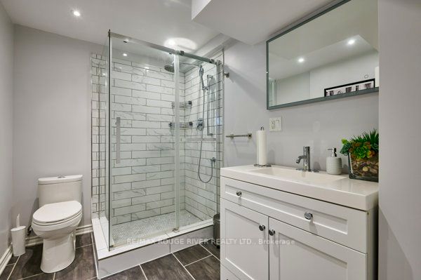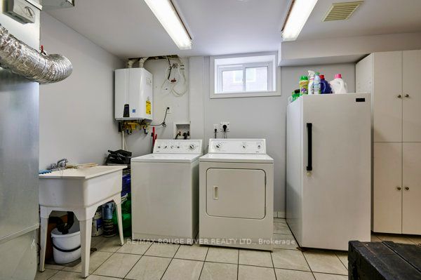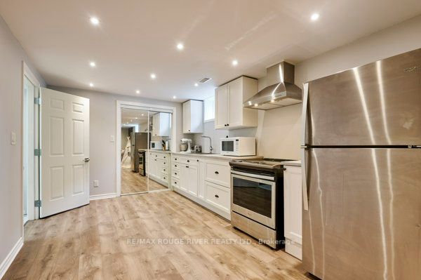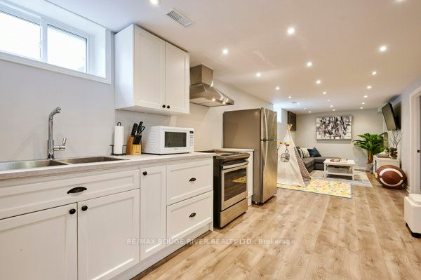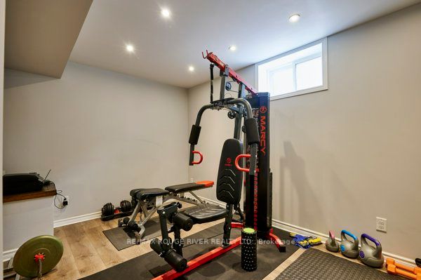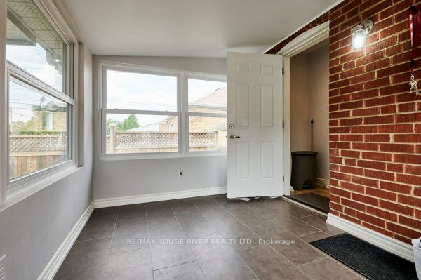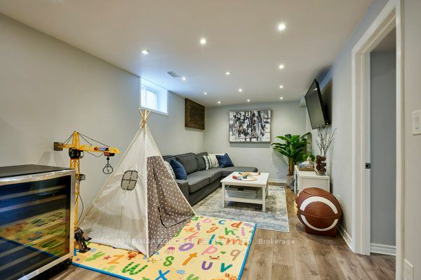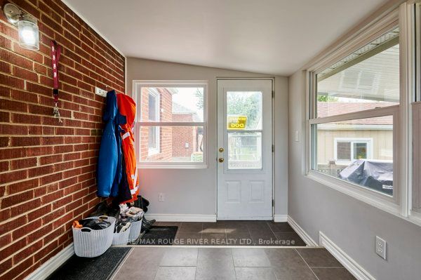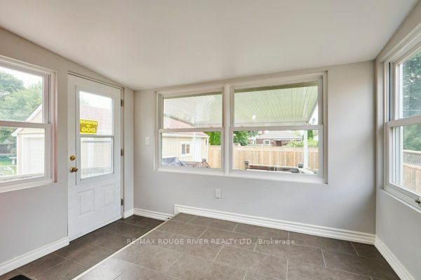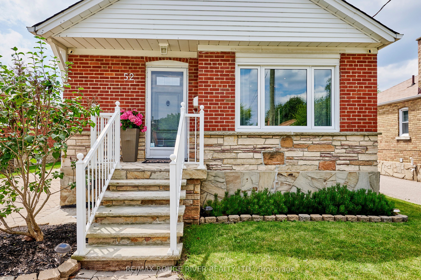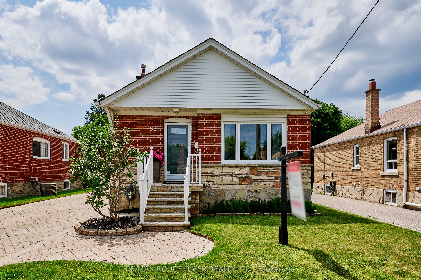
$874,900
Est. Payment
$3,342/mo*
*Based on 20% down, 4% interest, 30-year term
Listed by RE/MAX ROUGE RIVER REALTY LTD.
Detached•MLS #E12149297•New
Room Details
| Room | Features | Level |
|---|---|---|
Living Room 4.87 × 3.21 m | Open ConceptOverlooks FrontyardHardwood Floor | Main |
Dining Room 1.83 × 3.21 m | Combined w/KitchenPot LightsHardwood Floor | Main |
Kitchen 3.1 × 3.21 m | Stainless Steel ApplCombined w/LivingHardwood Floor | Main |
Primary Bedroom 4.08 × 3.3 m | Overlooks BackyardDouble ClosetHardwood Floor | Main |
Bedroom 2 3.15 × 2.91 m | Picture WindowB/I ClosetHardwood Floor | Main |
Living Room 4.52 × 3 m | Combined w/KitchenPot LightsLaminate | Lower |
Client Remarks
Welcome to this beautifully renovated solid brick bungalow, nestled on one of the most well-kept streets in the sought-after Clairlea-Birchmount neighbourhood. This charming home seamlessly blends classic appeal with modern upgrades, creating a warm and inviting atmosphere from the moment you walk in. Step into a bright, open-concept living space where thoughtful updates and elegant finishes shine. Everything from the insulation and back fencing to the basement has been meticulously upgraded. The main level offers two generously sized bedrooms, ideal for comfortable living and restful nights. A standout feature is the self-contained in-law suite, newly added in 2022, complete with a separate entrance and shared laundry access. Perfect for guests, extended family, or potential rental income; providing all the amenities for independent living. Enjoy year-round comfort in the fully updated sunroom; an ideal spot for relaxing, reading, or creating a cozy indoor garden or play area. At the heart of the home lies a sleek, modern kitchen that flows effortlessly into the open living and dining areas. Large high efficiency windows bathe the space in natural light, highlighting the gleaming engineered hardwood floors and modern finishes. Outside, your private, fenced backyard offers a tranquil escape, ideal for hosting, gardening, or simply unwinding. A fully rebuilt detached garage (2018) adds secure parking and ample storage, perfect for hobbyists or car lovers. Located close to public transit, excellent schools, shopping, and scenic nature trails, this home offers a rare combination of comfort, convenience, and serenity. All you have to do is move in and start enjoying all this turnkey home has to offer!
About This Property
52 Marsh Road, Scarborough, M1K 1Y9
Home Overview
Basic Information
Walk around the neighborhood
52 Marsh Road, Scarborough, M1K 1Y9
Shally Shi
Sales Representative, Dolphin Realty Inc
English, Mandarin
Residential ResaleProperty ManagementPre Construction
Mortgage Information
Estimated Payment
$0 Principal and Interest
 Walk Score for 52 Marsh Road
Walk Score for 52 Marsh Road

Book a Showing
Tour this home with Shally
Frequently Asked Questions
Can't find what you're looking for? Contact our support team for more information.
See the Latest Listings by Cities
1500+ home for sale in Ontario

Looking for Your Perfect Home?
Let us help you find the perfect home that matches your lifestyle
