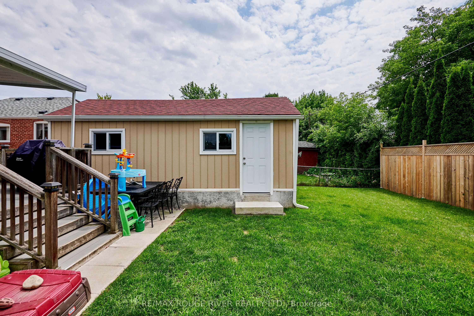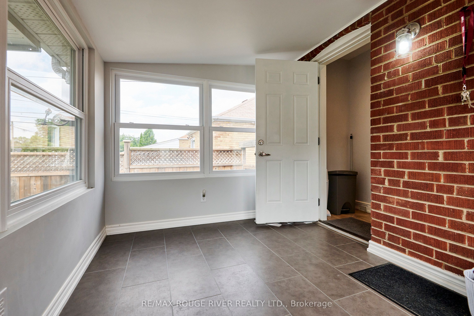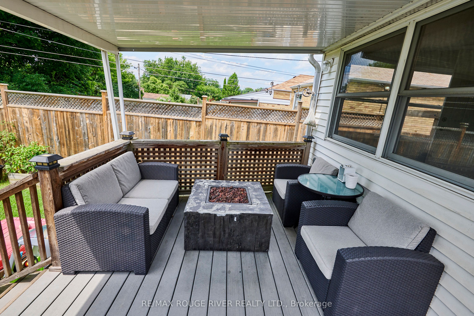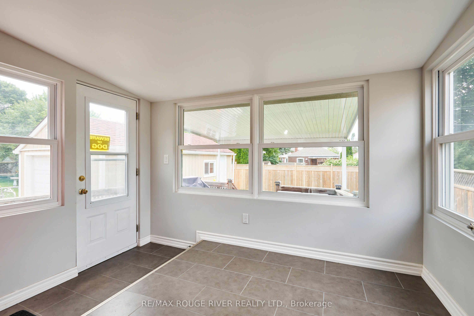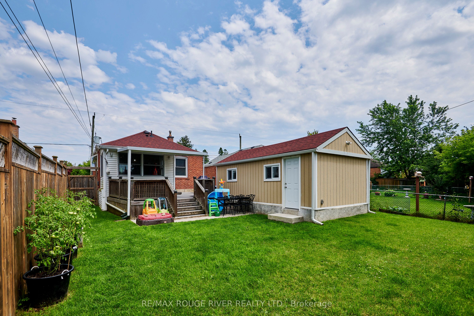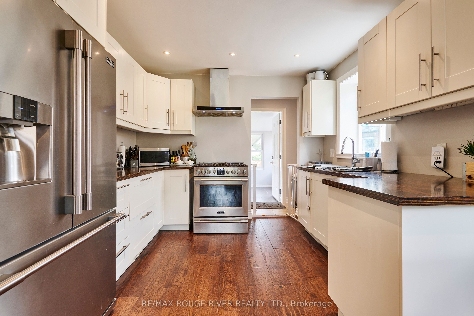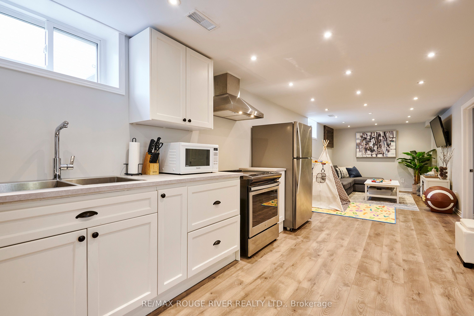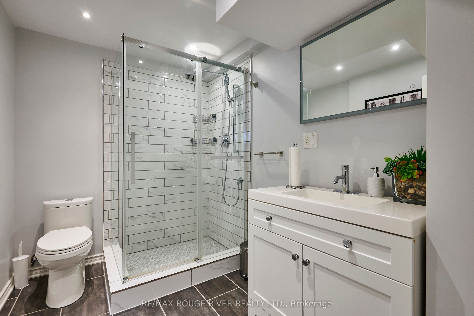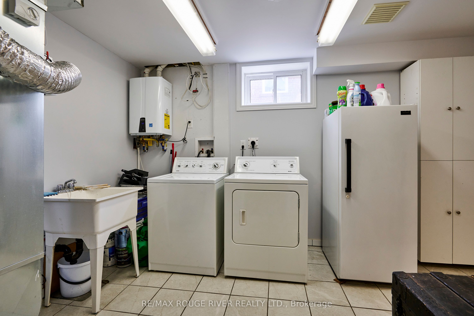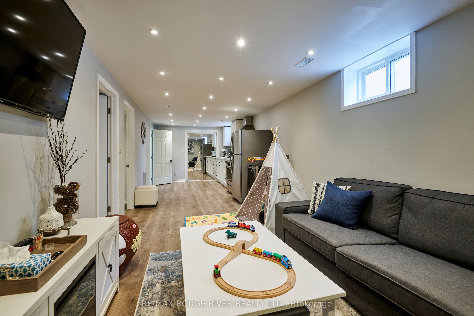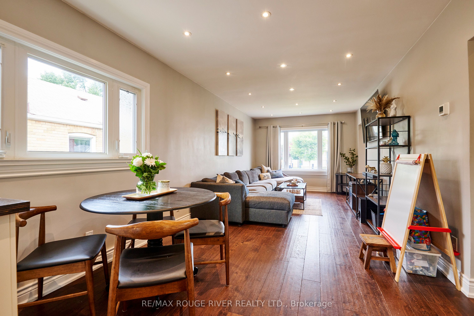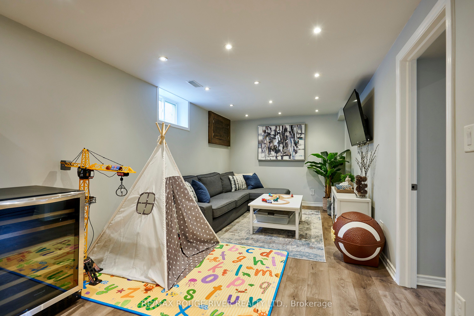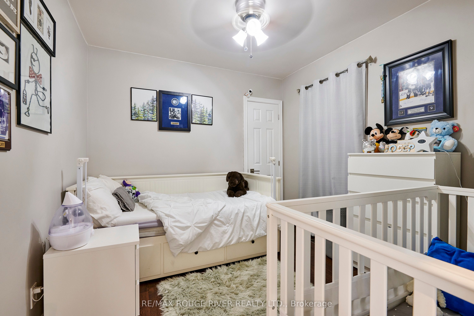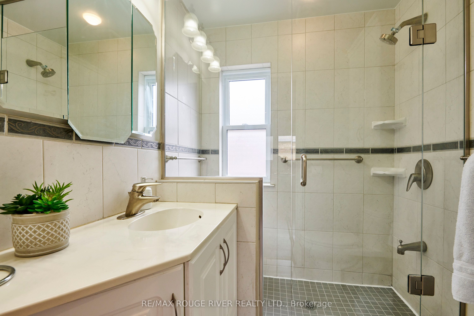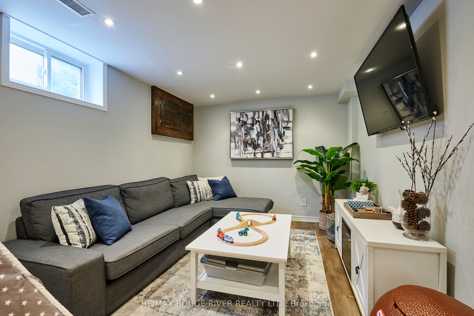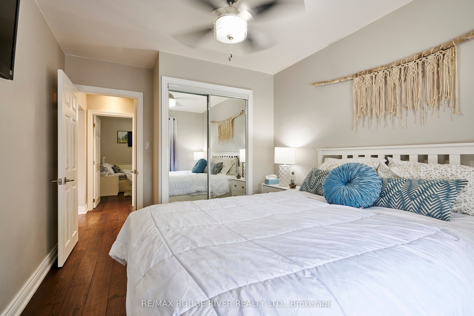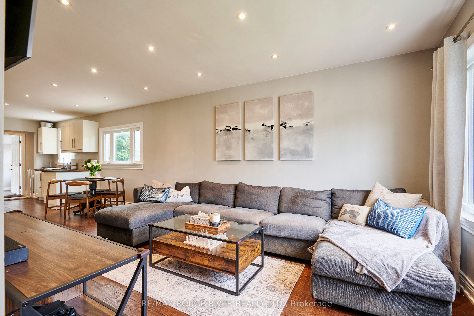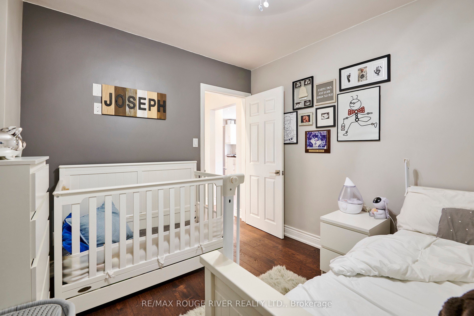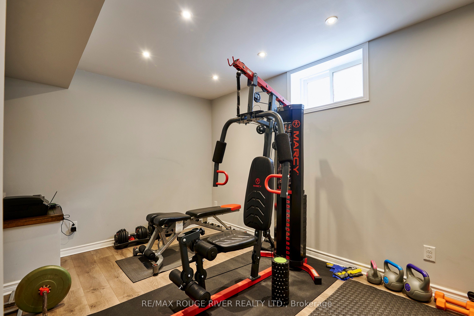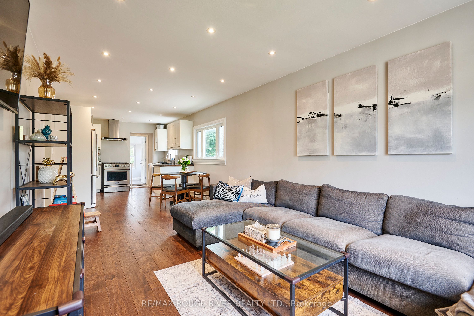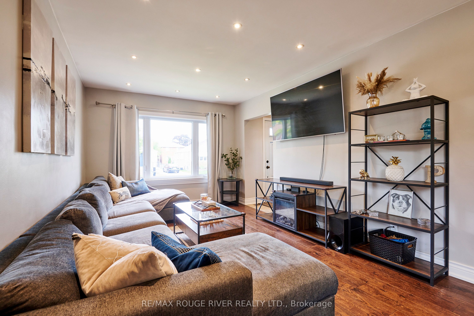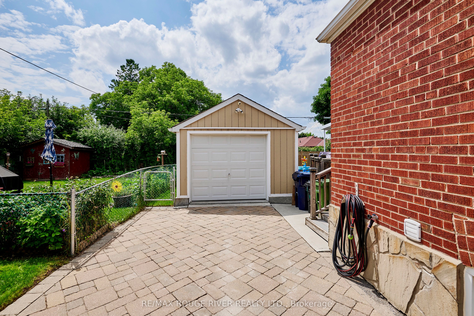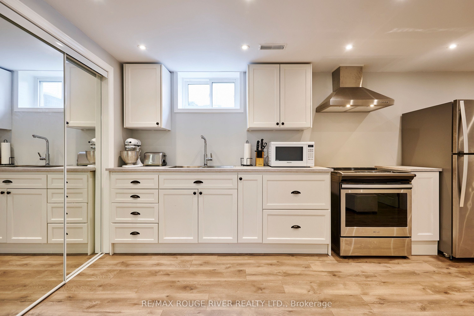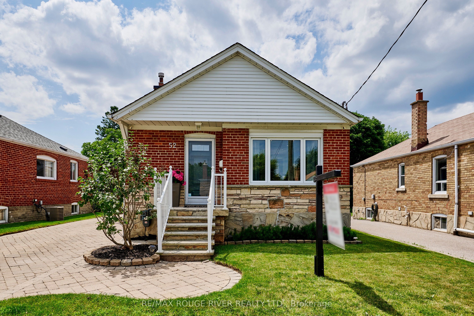
$1,039,000
Est. Payment
$3,968/mo*
*Based on 20% down, 4% interest, 30-year term
Listed by RE/MAX ROUGE RIVER REALTY LTD.
Detached•MLS #E12030248•New
Room Details
| Room | Features | Level |
|---|---|---|
Living Room 4.87 × 3.21 m | Open ConceptOverlooks FrontyardHardwood Floor | Main |
Dining Room 1.83 × 3.21 m | Combined w/KitchenPot LightsHardwood Floor | Main |
Kitchen 3.1 × 3.21 m | Stainless Steel ApplCombined w/LivingHardwood Floor | Main |
Primary Bedroom 4.08 × 3.3 m | Overlooks BackyardDouble ClosetHardwood Floor | Main |
Bedroom 2 3.15 × 2.91 m | Picture WindowB/I ClosetHardwood Floor | Main |
Living Room 4.52 × 3 m | Combined w/KitchenPot LightsLaminate | Lower |
Client Remarks
Welcome to this beautifully renovated solid brick bungalow in the desirable Clairlea-Birchmount neighbourhood, located on one of the area's best-maintained streets. This home perfectly blends timeless charm with modern convenience. As soon as you enter, you'll be welcomed by a bright, open-concept design that radiates warmth and elegance. Every detail has been thoughtfully updated, from the insulation and back fences to the basement.The home features two spacious bedrooms on the main level, ideal for restful nights and cozy mornings. The in-law suite (new in 2022) with separate entrance where both units can access laundry-provides a private retreat for guests or extended family, complete with all the necessary amenities for independent living. The fully updated sunroom adds extra living space, perfect for a peaceful reading corner, a playroom, or even an indoor garden.At the heart of the home is the modern kitchen, seamlessly integrated with the open living and dining areas perfect for daily living and entertaining. Large windows flood the space with natural light, accentuating the gleaming engineered hardwood floors and elegant finishes throughout. Step outside to your private, fenced backyard, a serene oasis for relaxation or hosting guests.The fully rebuilt (2018) detached garage provides secure parking and generous storage space, perfect for car enthusiasts and hobbyists. Situated in a prime location, this home is close to public transit, top-rated schools, shopping, and nature trails, offering a perfect balance of convenience and tranquility.In a market where finding a move-in ready home can be difficult, this bungalow stands out as a true gem. Every aspect has been carefully updated and maintained, leaving you with nothing to do but unpack and enjoy your new home.
About This Property
52 Marsh Road, Scarborough, M1K 1Y9
Home Overview
Basic Information
Walk around the neighborhood
52 Marsh Road, Scarborough, M1K 1Y9
Shally Shi
Sales Representative, Dolphin Realty Inc
English, Mandarin
Residential ResaleProperty ManagementPre Construction
Mortgage Information
Estimated Payment
$0 Principal and Interest
 Walk Score for 52 Marsh Road
Walk Score for 52 Marsh Road

Book a Showing
Tour this home with Shally
Frequently Asked Questions
Can't find what you're looking for? Contact our support team for more information.
Check out 100+ listings near this property. Listings updated daily
See the Latest Listings by Cities
1500+ home for sale in Ontario

Looking for Your Perfect Home?
Let us help you find the perfect home that matches your lifestyle

