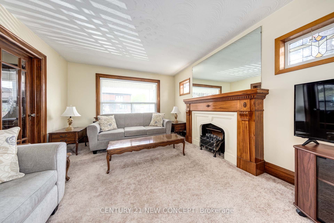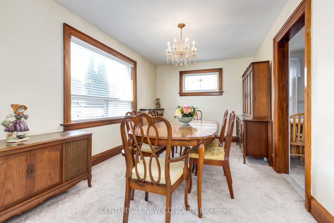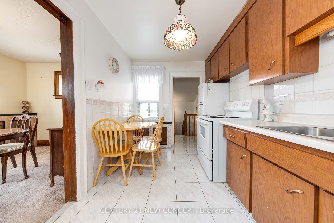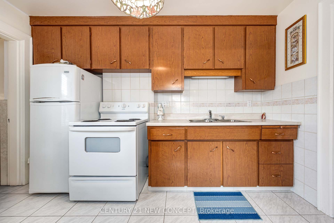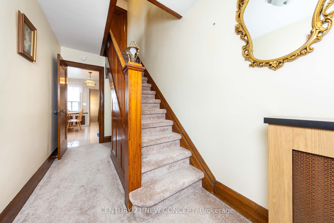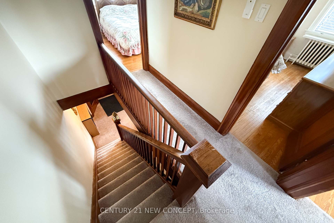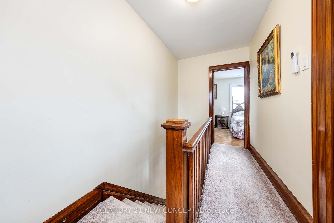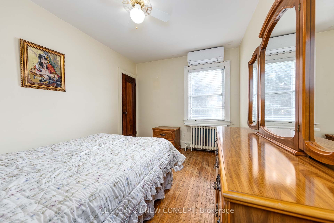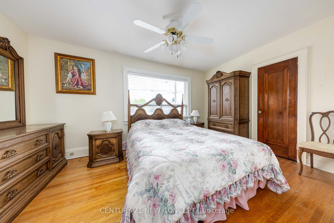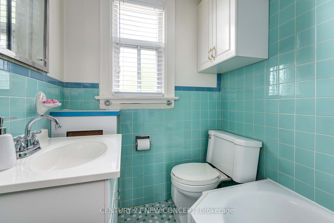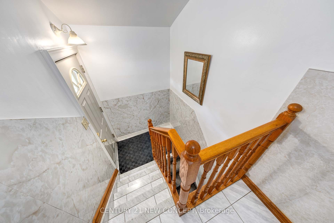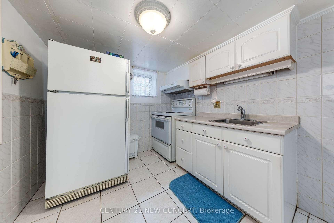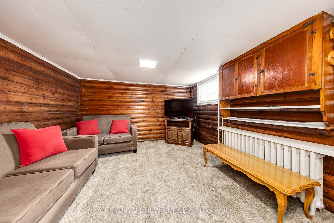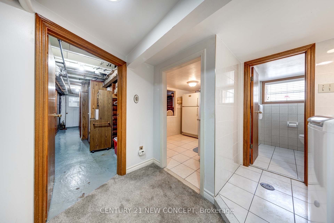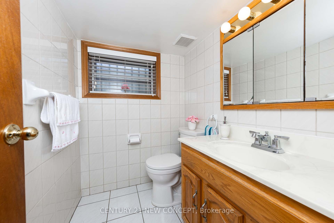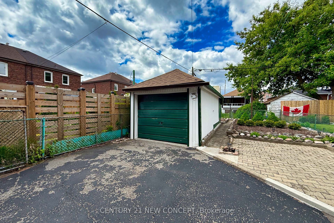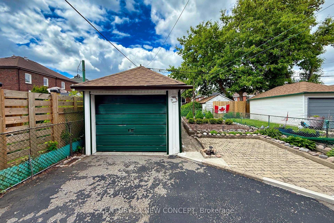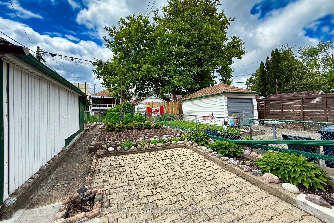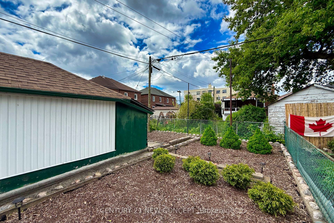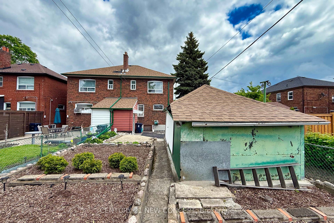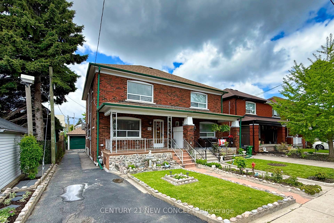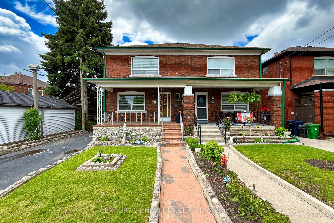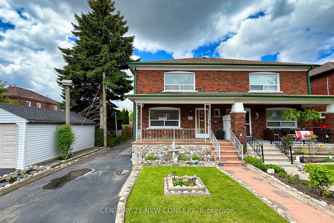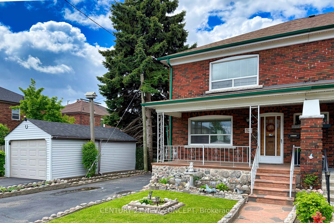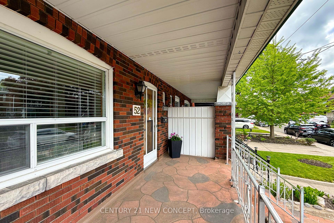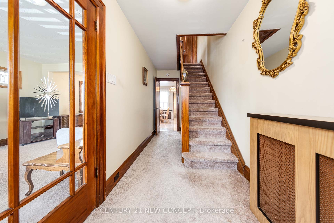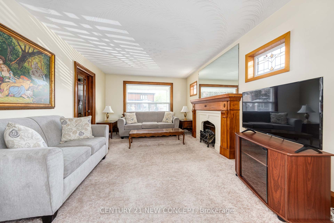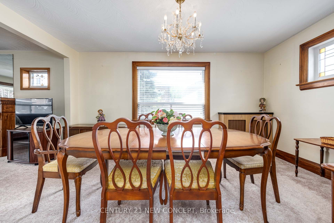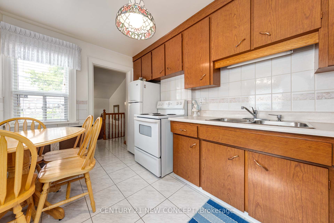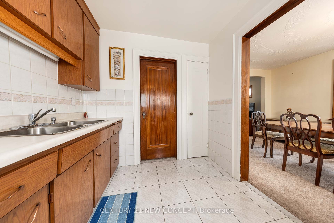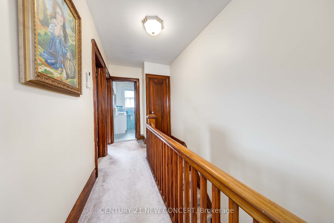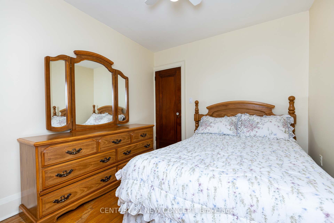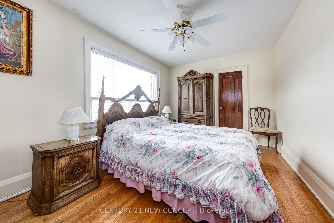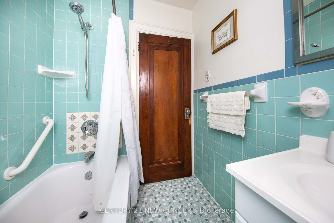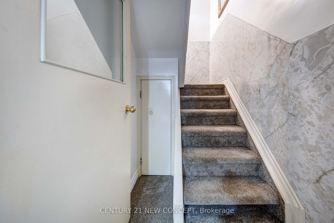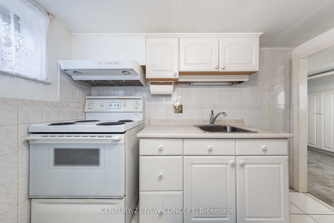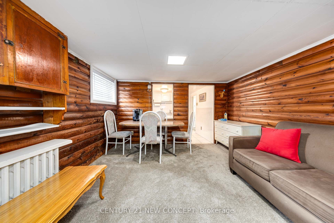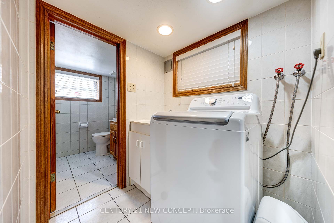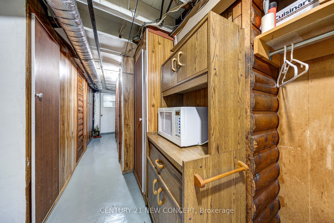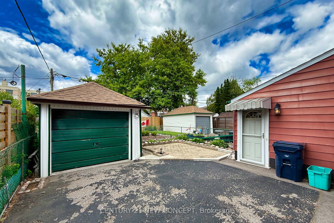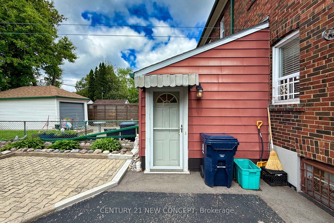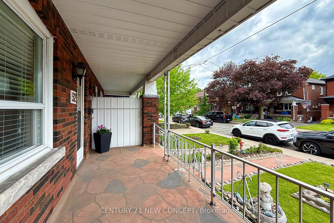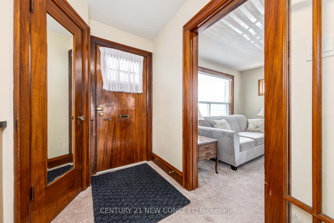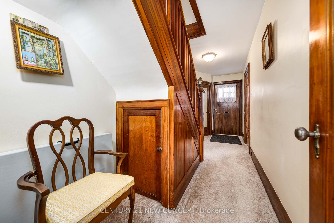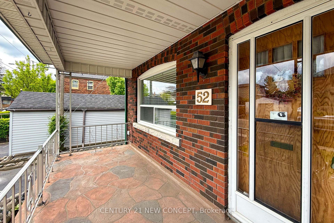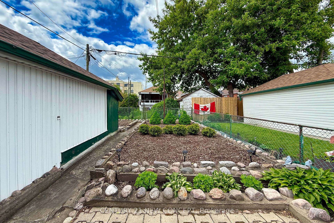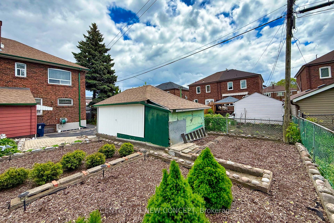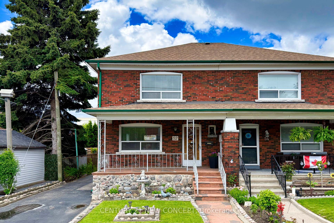
$1,398,000
Est. Payment
$5,339/mo*
*Based on 20% down, 4% interest, 30-year term
Listed by CENTURY 21 NEW CONCEPT
Semi-Detached •MLS #E12174891•New
Room Details
| Room | Features | Level |
|---|---|---|
Living Room 4.5 × 3.5 m | Large WindowCombined w/DiningBroadloom | Main |
Dining Room 4.6 × 2.9 m | Large WindowCombined w/LivingBroadloom | Main |
Kitchen 3.7 × 2.25 m | WindowEat-in KitchenCeramic Floor | Main |
Primary Bedroom 3 × 4.45 m | Large WindowLarge ClosetHardwood Floor | Second |
Bedroom 2 3.25 × 2.7 m | WindowClosetHardwood Floor | Second |
Bedroom 3 3.5 × 3 m | WindowCeiling Fan(s)Hardwood Floor | Second |
Client Remarks
Welcome To This Charming 3 Bedroom, 2 Bathroom Solid Brick Semi With A Rare Large Private Driveway. This Pleasant Sun-Fill Home Is Nestled On A Peaceful, Family-Friendly Street Just Steps To The Danforth And Surrounding Amenities. With Its Prime Location And Tasteful Surroundings, This Lovely Home Combines Comfort, Style And Convenience.The Inviting And Curb Appeal Front Porch And Nicely Landscaped Front Yard Welcomes You Into A Beautiful Home With A Finished Basement With A Kitchen And Separate Entance To A Large Private Driveway. With A Convenient Walk-Out To A Spacious Backyard, Its The Perfect Spot To Unwind and Relax After A Long Day And For Entertaining Guests. The Main Level Also Includes A Spacious Cozy Living Room With A Combined Dining Room. Separate Hallway In The Foyer To The Sit Down Kitchen. The Upper Level Offers A Master Bedroom With A Large Window Overlooking The Front Yard. Two Additional Well-Proportioned Bedrooms & A 4-Piece Family Bathroom Complete This Level. The Fully Finished Lower Level Offers A Versatile Space For A Family Recreation Room, Home Office, Or Both, Along With A Laundry Area With Plenty Of Extra Storage Space And Large Cold Room. Nice Size Kitchen. 2 Piece Washroom On The Lower Level. Outside, Enjoy A Private Backyard Retreat With Nice Scenery And A Garden Area. Beautifully Landscaped Front Yard With A Gorgeous Veranda To Enjoy The Sunlight. This Home Is Ideally Situated Just Steps From All Amenities Providing Plenty Of Comfort And Access For Ease. Close To Schools, T.T.C., Shopping, Parks And Recreation Facilities, And Highways. Steps To The Subway And The Danforth With Its Bustling Array Of Bakeries, Breweries, Cafes & Restaurants. The Neighborhood Is Perfect For Families. Sun-Filled Home With A Large Private Driveway And Separate Detached Garage. Separate Entrance To A Finished Basement. The A/C Is A Recently Installed Ductless Split A/C Unit. Water Proofing Was Recently Completed.
About This Property
52 Frankdale Avenue, Scarborough, M4J 4A2
Home Overview
Basic Information
Walk around the neighborhood
52 Frankdale Avenue, Scarborough, M4J 4A2
Shally Shi
Sales Representative, Dolphin Realty Inc
English, Mandarin
Residential ResaleProperty ManagementPre Construction
Mortgage Information
Estimated Payment
$0 Principal and Interest
 Walk Score for 52 Frankdale Avenue
Walk Score for 52 Frankdale Avenue

Book a Showing
Tour this home with Shally
Frequently Asked Questions
Can't find what you're looking for? Contact our support team for more information.
See the Latest Listings by Cities
1500+ home for sale in Ontario

Looking for Your Perfect Home?
Let us help you find the perfect home that matches your lifestyle
