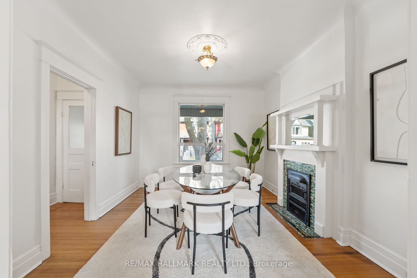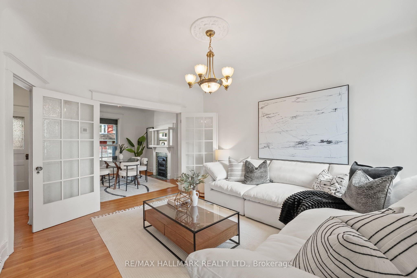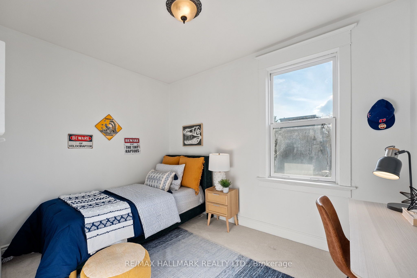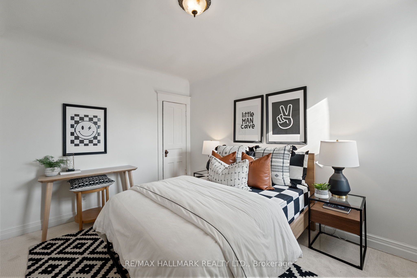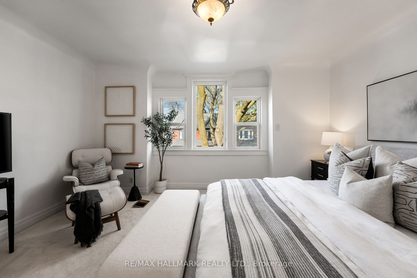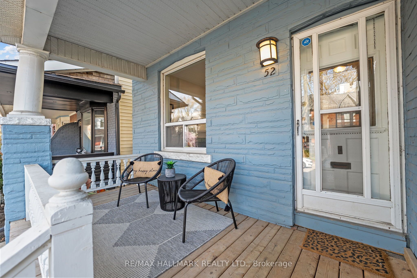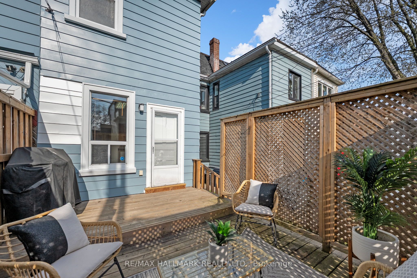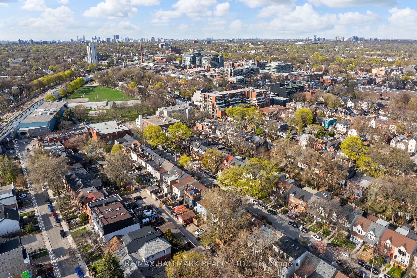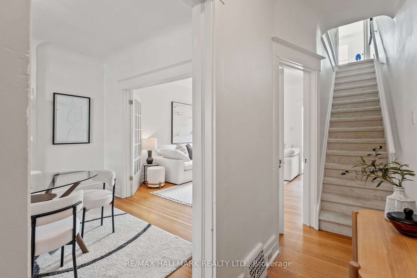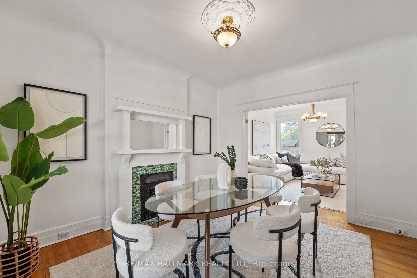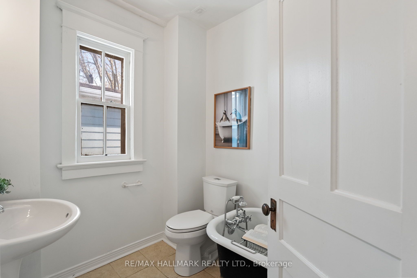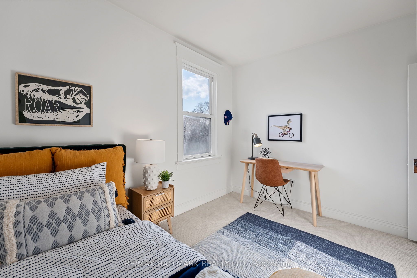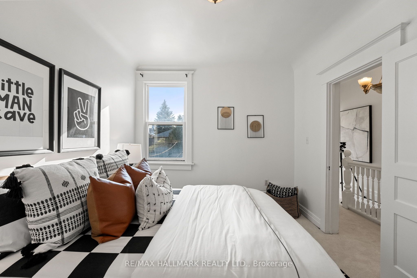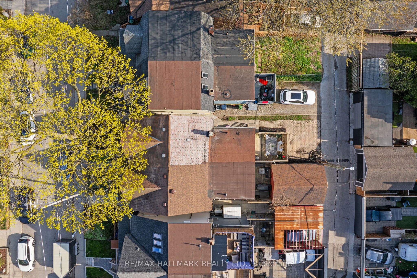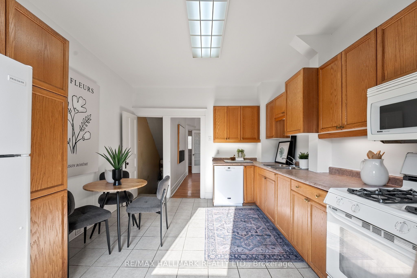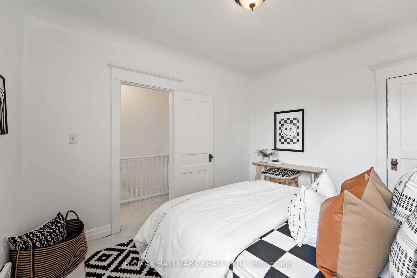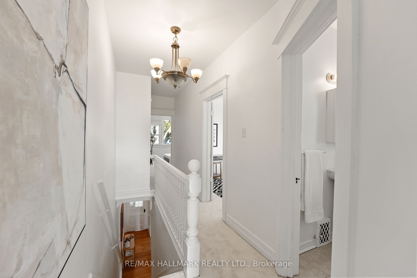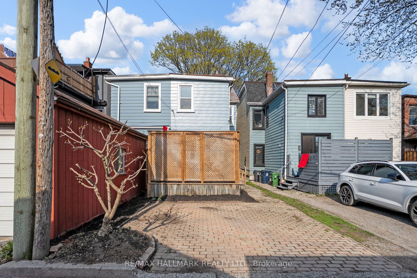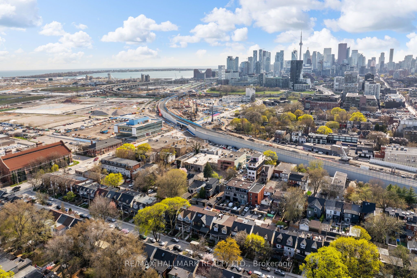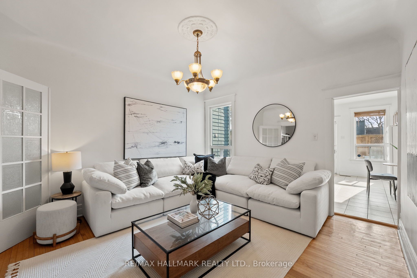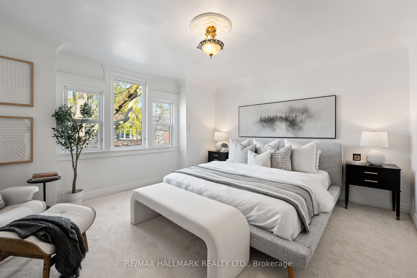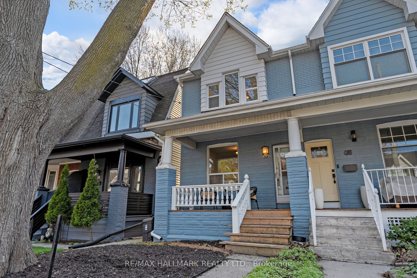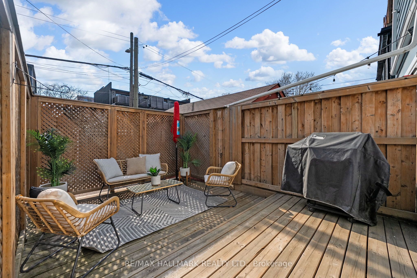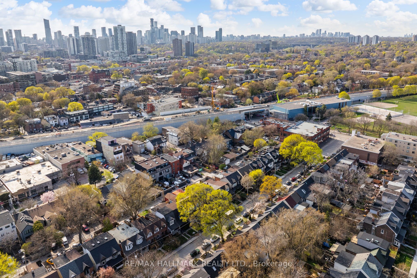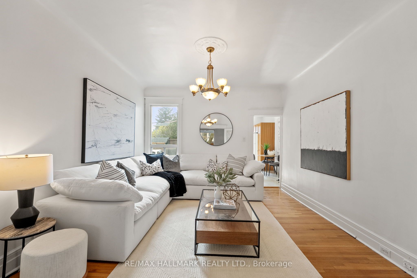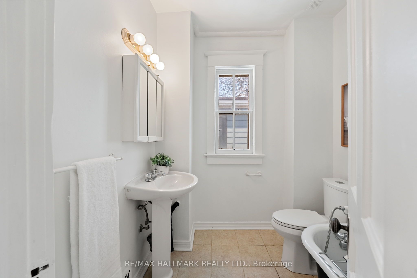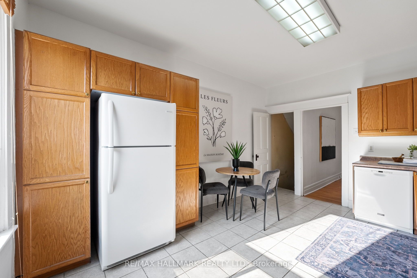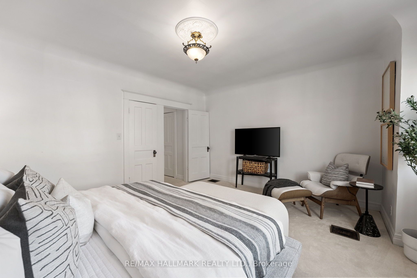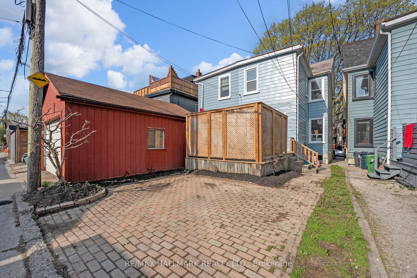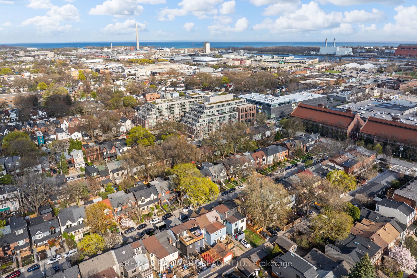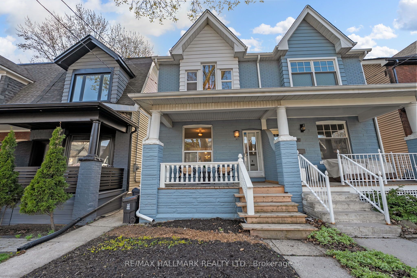
$999,900
Est. Payment
$3,819/mo*
*Based on 20% down, 4% interest, 30-year term
Semi-Detached •MLS #E12123926•Sold
Room Details
| Room | Features | Level |
|---|---|---|
Dining Room 3.36 × 4 m | Hardwood FloorFireplaceWindow | Main |
Living Room 3.67 × 4.08 m | Hardwood FloorWindowFrench Doors | Main |
Kitchen 3.29 × 4.49 m | Ceramic FloorEat-in KitchenW/O To Deck | Main |
Primary Bedroom 4.59 × 3.79 m | BroadloomWindow | Second |
Bedroom 2 2.89 × 3.54 m | BroadloomWindow | Second |
Bedroom 3 3.29 × 3.09 m | BroadloomWindow | Second |
Client Remarks
Prime Leslieville 3 Bedroom with rare 2 car parking! This home has tons of space throughout: spacious living/dining rooms, large eat-in kitchen and well-sized bedrooms. Handsome curb appeal with full classic front porch. Oak hardwood on main, walk-out from kitchen to private newer deck. A nice wide home with good-sized principal rooms. Steps to Jimmie Simpson park & the new Ontario line station. The best stretch of Queen Street East to enjoy all that Leslieville and Riverside districts have to offer: restaurants, cafes, shops, great schools and lovely people! Unbeatable location. 97 Walkscore! There is a lot of potential here to customize 52 Empire to make your perfect Leslieville home with parking!
About This Property
52 Empire Avenue, Scarborough, M4M 2L4
Home Overview
Basic Information
Walk around the neighborhood
52 Empire Avenue, Scarborough, M4M 2L4
Shally Shi
Sales Representative, Dolphin Realty Inc
English, Mandarin
Residential ResaleProperty ManagementPre Construction
Mortgage Information
Estimated Payment
$0 Principal and Interest
 Walk Score for 52 Empire Avenue
Walk Score for 52 Empire Avenue

Book a Showing
Tour this home with Shally
Frequently Asked Questions
Can't find what you're looking for? Contact our support team for more information.
See the Latest Listings by Cities
1500+ home for sale in Ontario

Looking for Your Perfect Home?
Let us help you find the perfect home that matches your lifestyle
