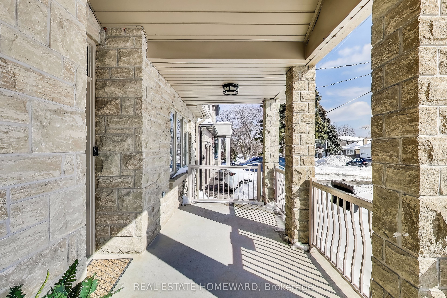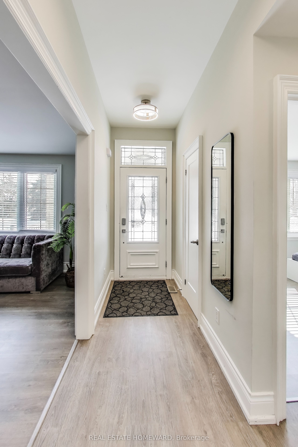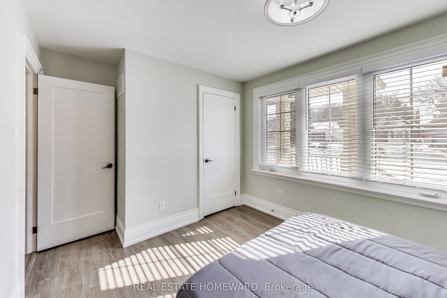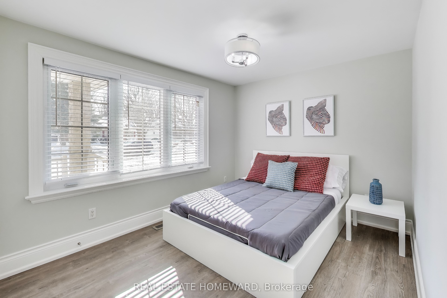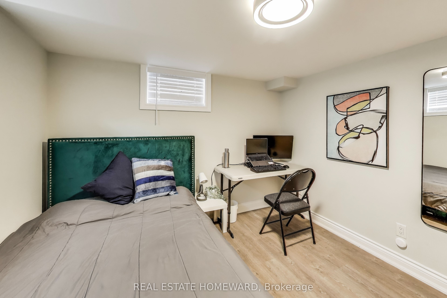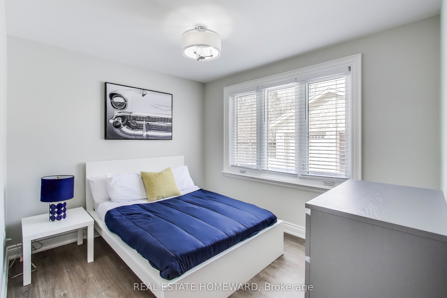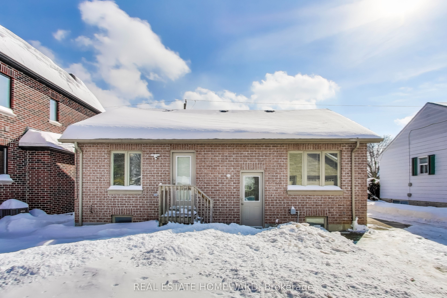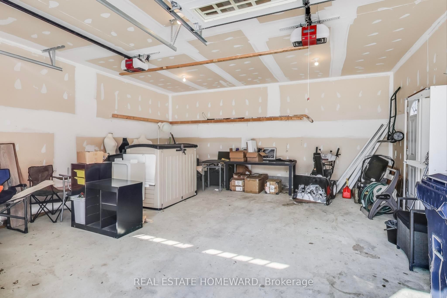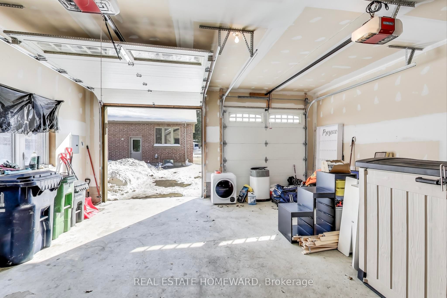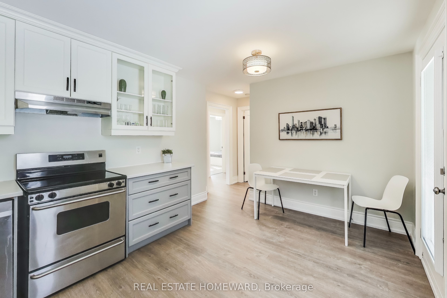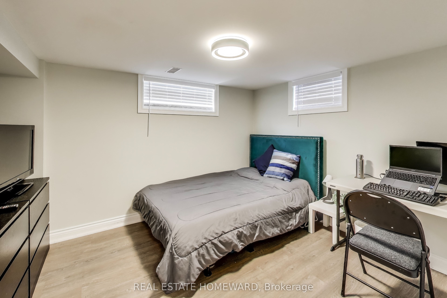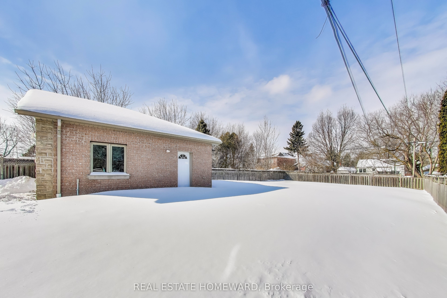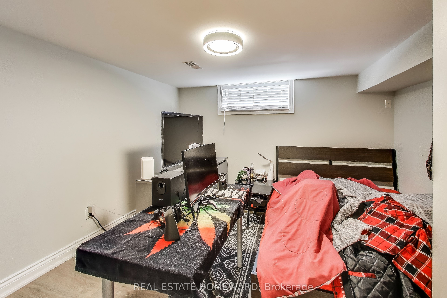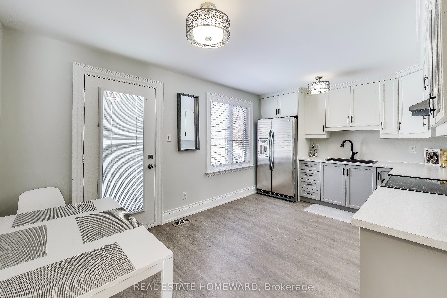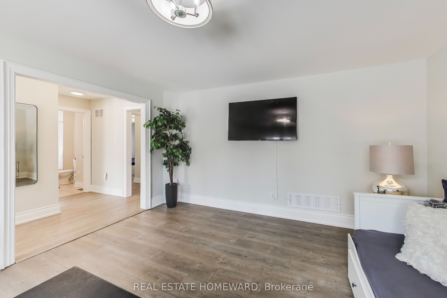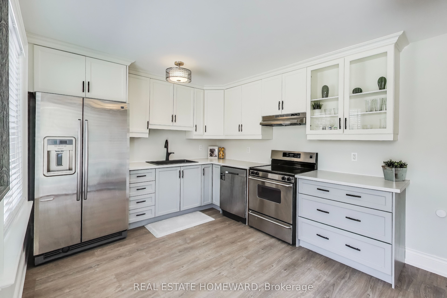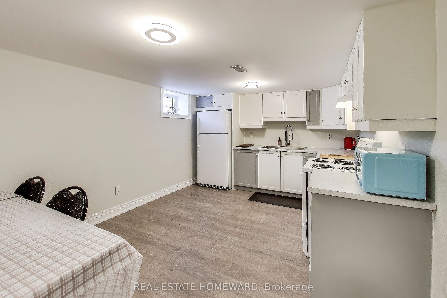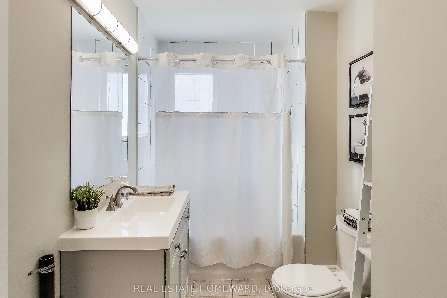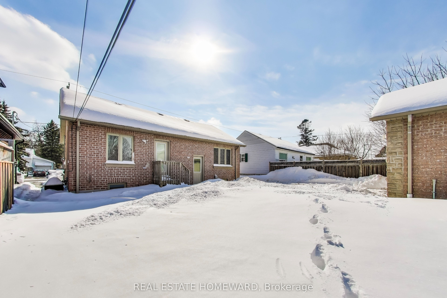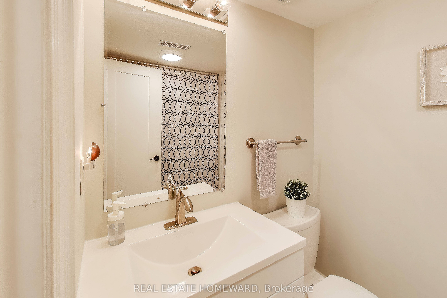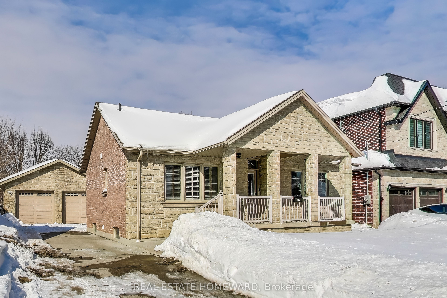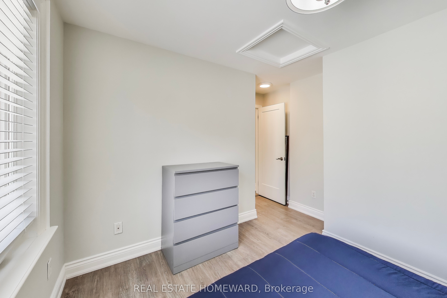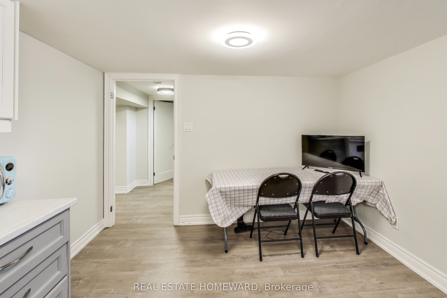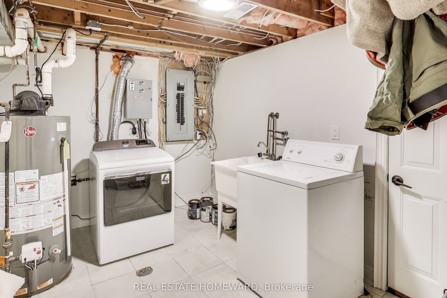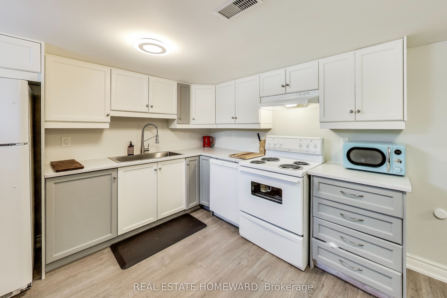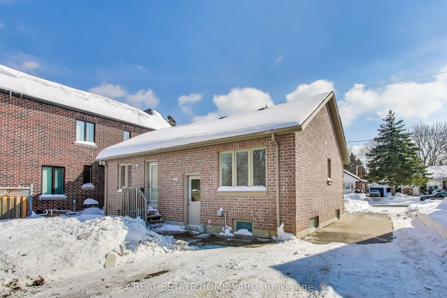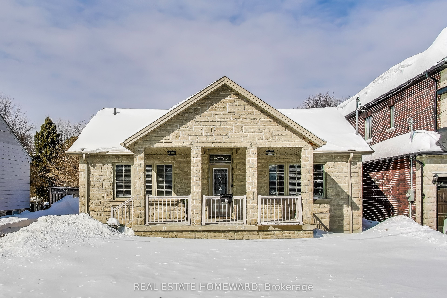
$1,150,000
Est. Payment
$4,392/mo*
*Based on 20% down, 4% interest, 30-year term
Listed by REAL ESTATE HOMEWARD
Detached•MLS #E11991795•Price Change
Room Details
| Room | Features | Level |
|---|---|---|
Living Room 4.36 × 4.44 m | Main | |
Kitchen 2.55 × 2.24 m | Main | |
Primary Bedroom 3.54 × 2.8 m | Main | |
Bedroom 2 2.85 × 2.88 m | Main | |
Kitchen 3.23 × 4.55 m | Basement | |
Bedroom 3.56 × 3 m | Basement |
Client Remarks
A rare opportunity for the homeowner or investor, on a massive 53x183 ft lot! This solid brick & stone home, showcasing exceptional european mason craftsmanship is one of the few of its kind in the area. Enter through the covered front porch into the recently updated interior. The expansive pool-sized backyard offers endless possibilities, create a private oasis or explore future development potential. A spacious double garage with high ceilings provides ample storage and workshop space, with potential for a future garden suite. Garage is already insulated, drywalled and has its own 100 amp breaker. Consider conversion to a garden suite for intergenerational living, (elderly parents or adult children), home office or rental income. Click attachments on garden suite potential. The versatile layout suits a range of lifestyles, whether expanding, customizing, or downsizing. The kitchen overlooks the backyard, offering the potential for a future walkout deck. The 2 bedroom finished basement has a separate entrance & large cold room. Nestled on a private oversized lot this home offers convenient access to transit, shopping, schools, and downtown. Vacant possession available. Don't miss this incredible opportunity.
About This Property
52 Cree Avenue, Scarborough, M1M 1Z6
Home Overview
Basic Information
Walk around the neighborhood
52 Cree Avenue, Scarborough, M1M 1Z6
Shally Shi
Sales Representative, Dolphin Realty Inc
English, Mandarin
Residential ResaleProperty ManagementPre Construction
Mortgage Information
Estimated Payment
$0 Principal and Interest
 Walk Score for 52 Cree Avenue
Walk Score for 52 Cree Avenue

Book a Showing
Tour this home with Shally
Frequently Asked Questions
Can't find what you're looking for? Contact our support team for more information.
Check out 100+ listings near this property. Listings updated daily
See the Latest Listings by Cities
1500+ home for sale in Ontario

Looking for Your Perfect Home?
Let us help you find the perfect home that matches your lifestyle
